183 ideas para cuartos de baño con lavabo con pedestal y encimeras marrones
Filtrar por
Presupuesto
Ordenar por:Popular hoy
1 - 20 de 183 fotos
Artículo 1 de 3
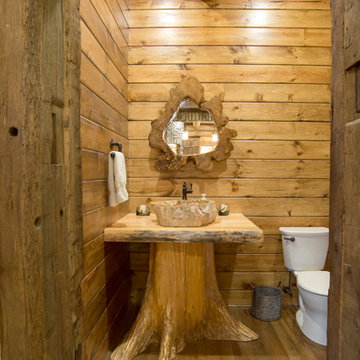
Rustic half bathroom with a tree trunk bathroom sink vanity with tongue and groove barn siding on the walls. Rustic bathroom to the max!
Diseño de cuarto de baño rústico pequeño con sanitario de dos piezas, suelo de madera oscura, aseo y ducha, lavabo con pedestal, encimera de madera, suelo marrón y encimeras marrones
Diseño de cuarto de baño rústico pequeño con sanitario de dos piezas, suelo de madera oscura, aseo y ducha, lavabo con pedestal, encimera de madera, suelo marrón y encimeras marrones
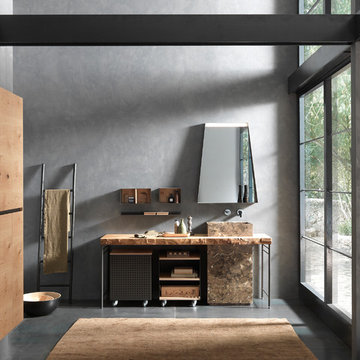
salle de bain antony, salle de bain 92, salles de bain antony, salle de bain archeda, salle de bain les hauts-de-seine, salle de bain moderne, salles de bain sur-mesure, sdb 92

Imagen de cuarto de baño a medida clásico pequeño con armarios tipo vitrina, puertas de armario de madera oscura, ducha a ras de suelo, sanitario de una pieza, baldosas y/o azulejos de piedra, paredes verdes, suelo de madera oscura, aseo y ducha, lavabo con pedestal, encimera de madera, ducha con puerta con bisagras, encimeras marrones, banco de ducha, vigas vistas y panelado
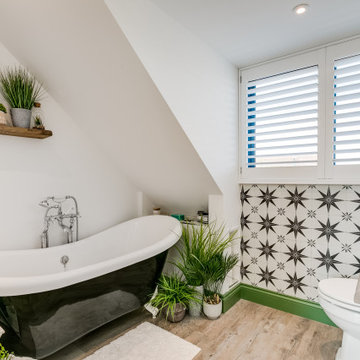
An upstairs bathroom offers a feature slipper bath in black with a feature stone basin and gorgeous tiles. Green skirtings offer a wow factor and compliment the greenery which is abundant to really help aid the work of the relaxing baths.

Bathroom combination of the grey and light tiles with walking shower and dark wood appliance.
Foto de cuarto de baño minimalista grande con armarios con paneles con relieve, puertas de armario de madera en tonos medios, bañera exenta, sanitario de una pieza, baldosas y/o azulejos grises, baldosas y/o azulejos de cemento, paredes grises, suelo de baldosas de cerámica, lavabo con pedestal, encimera de madera, ducha abierta, ducha abierta y encimeras marrones
Foto de cuarto de baño minimalista grande con armarios con paneles con relieve, puertas de armario de madera en tonos medios, bañera exenta, sanitario de una pieza, baldosas y/o azulejos grises, baldosas y/o azulejos de cemento, paredes grises, suelo de baldosas de cerámica, lavabo con pedestal, encimera de madera, ducha abierta, ducha abierta y encimeras marrones
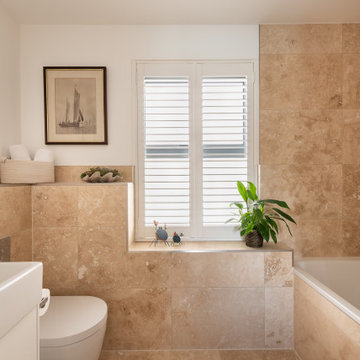
Bathroom with bath/shower and toilet.
Diseño de cuarto de baño infantil actual pequeño con armarios con paneles lisos, puertas de armario blancas, bañera encastrada, combinación de ducha y bañera, sanitario de una pieza, baldosas y/o azulejos marrones, baldosas y/o azulejos de terracota, paredes marrones, suelo de baldosas de cerámica, lavabo con pedestal, encimera de azulejos, suelo marrón, ducha con puerta con bisagras y encimeras marrones
Diseño de cuarto de baño infantil actual pequeño con armarios con paneles lisos, puertas de armario blancas, bañera encastrada, combinación de ducha y bañera, sanitario de una pieza, baldosas y/o azulejos marrones, baldosas y/o azulejos de terracota, paredes marrones, suelo de baldosas de cerámica, lavabo con pedestal, encimera de azulejos, suelo marrón, ducha con puerta con bisagras y encimeras marrones
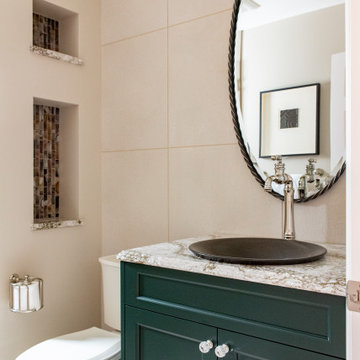
Ejemplo de cuarto de baño clásico renovado pequeño con armarios con paneles empotrados, puertas de armario verdes, baldosas y/o azulejos multicolor, baldosas y/o azulejos de vidrio, paredes beige, aseo y ducha, lavabo con pedestal, encimera de mármol, suelo beige, ducha con puerta con bisagras, encimeras marrones, bañera empotrada y ducha empotrada
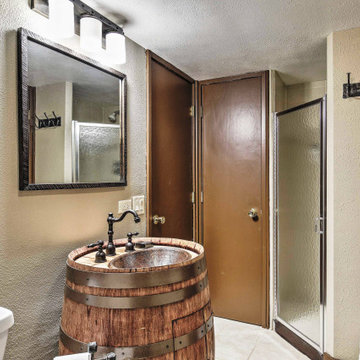
Small Guest Bathroom with Wine Barrel Pedestal sink
Diseño de cuarto de baño rústico pequeño con armarios con paneles con relieve, puertas de armario con efecto envejecido, ducha esquinera, sanitario de una pieza, paredes beige, suelo de baldosas de cerámica, lavabo con pedestal, encimera de madera, suelo beige, ducha con puerta con bisagras y encimeras marrones
Diseño de cuarto de baño rústico pequeño con armarios con paneles con relieve, puertas de armario con efecto envejecido, ducha esquinera, sanitario de una pieza, paredes beige, suelo de baldosas de cerámica, lavabo con pedestal, encimera de madera, suelo beige, ducha con puerta con bisagras y encimeras marrones
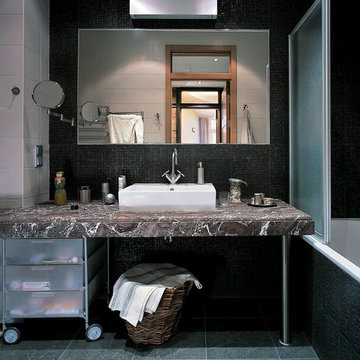
Темная отделка стен не делает помещение мрачным, поскольку здесь использованы сантехника и настенная плитка (частично) традиционного светлого тона. Консоль с мраморной плитой выполнена на заказ.
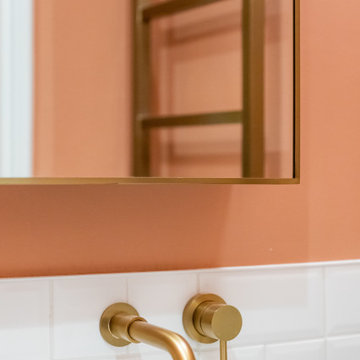
Despite its small size, the bathroom has everything to please. The combination of Lick's "Red 03" coral paint, glossy white tiles and brushed brass details make it a real eye-catcher!

Luxury en-suite with full size rain shower, pedestal freestanding bathtub. Wood, slate & limestone tiles creating an opulent environment. Wood theme is echoed in the feature wall fresco of Tropical Forests and verdant interior planting creating a sense of calm and peace. Subtle bathroom lighting, downlights and floor uplights cast light against the wall and floor for evening bathing.
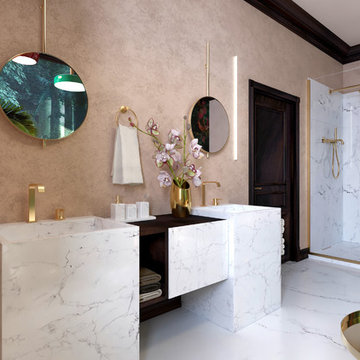
Imagen de cuarto de baño tradicional renovado de tamaño medio con armarios con paneles lisos, puertas de armario blancas, ducha esquinera, suelo de mármol, suelo blanco, encimeras marrones, baldosas y/o azulejos blancos, baldosas y/o azulejos de mármol, paredes rosas, lavabo con pedestal, encimera de madera y ducha con puerta con bisagras
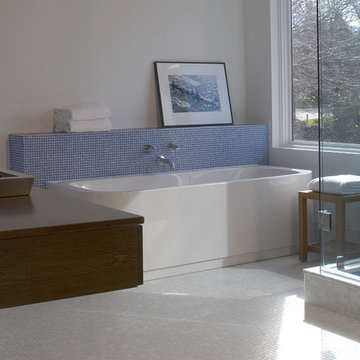
Renovated home on Rhode Island waterfront.
Imagen de cuarto de baño principal minimalista grande con armarios con paneles lisos, puertas de armario de madera en tonos medios, bañera exenta, ducha esquinera, sanitario de una pieza, baldosas y/o azulejos azules, baldosas y/o azulejos de cerámica, paredes blancas, suelo de baldosas de cerámica, lavabo con pedestal, encimera de madera, ducha con puerta con bisagras y encimeras marrones
Imagen de cuarto de baño principal minimalista grande con armarios con paneles lisos, puertas de armario de madera en tonos medios, bañera exenta, ducha esquinera, sanitario de una pieza, baldosas y/o azulejos azules, baldosas y/o azulejos de cerámica, paredes blancas, suelo de baldosas de cerámica, lavabo con pedestal, encimera de madera, ducha con puerta con bisagras y encimeras marrones

Twin Peaks House is a vibrant extension to a grand Edwardian homestead in Kensington.
Originally built in 1913 for a wealthy family of butchers, when the surrounding landscape was pasture from horizon to horizon, the homestead endured as its acreage was carved up and subdivided into smaller terrace allotments. Our clients discovered the property decades ago during long walks around their neighbourhood, promising themselves that they would buy it should the opportunity ever arise.
Many years later the opportunity did arise, and our clients made the leap. Not long after, they commissioned us to update the home for their family of five. They asked us to replace the pokey rear end of the house, shabbily renovated in the 1980s, with a generous extension that matched the scale of the original home and its voluminous garden.
Our design intervention extends the massing of the original gable-roofed house towards the back garden, accommodating kids’ bedrooms, living areas downstairs and main bedroom suite tucked away upstairs gabled volume to the east earns the project its name, duplicating the main roof pitch at a smaller scale and housing dining, kitchen, laundry and informal entry. This arrangement of rooms supports our clients’ busy lifestyles with zones of communal and individual living, places to be together and places to be alone.
The living area pivots around the kitchen island, positioned carefully to entice our clients' energetic teenaged boys with the aroma of cooking. A sculpted deck runs the length of the garden elevation, facing swimming pool, borrowed landscape and the sun. A first-floor hideout attached to the main bedroom floats above, vertical screening providing prospect and refuge. Neither quite indoors nor out, these spaces act as threshold between both, protected from the rain and flexibly dimensioned for either entertaining or retreat.
Galvanised steel continuously wraps the exterior of the extension, distilling the decorative heritage of the original’s walls, roofs and gables into two cohesive volumes. The masculinity in this form-making is balanced by a light-filled, feminine interior. Its material palette of pale timbers and pastel shades are set against a textured white backdrop, with 2400mm high datum adding a human scale to the raked ceilings. Celebrating the tension between these design moves is a dramatic, top-lit 7m high void that slices through the centre of the house. Another type of threshold, the void bridges the old and the new, the private and the public, the formal and the informal. It acts as a clear spatial marker for each of these transitions and a living relic of the home’s long history.
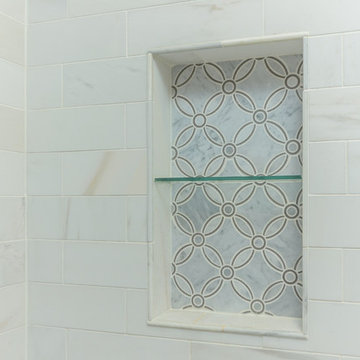
Imagen de cuarto de baño tradicional renovado pequeño con bañera empotrada, combinación de ducha y bañera, sanitario de dos piezas, baldosas y/o azulejos grises, paredes grises, suelo con mosaicos de baldosas, lavabo con pedestal, suelo azul, ducha con cortina, baldosas y/o azulejos de mármol, aseo y ducha y encimeras marrones

We carefully sited the bathroom beneath the shade of the surrounding Olive and Fig trees to keep the space cool, preventing the Trobolo compostable loo from overheating.
To the left you can see the afternoon sun breaking through the trees. The way the four different natural materials (three timber, 1 stone) respond to light is encapsulating.
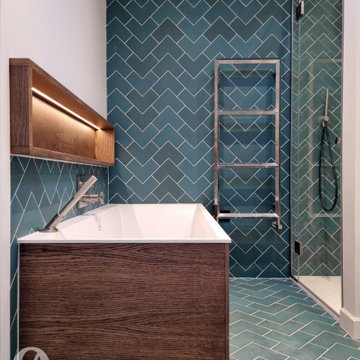
Slim Bath with a modern walnut stained oak niche shelf.
Diseño de cuarto de baño infantil, único y flotante moderno pequeño con armarios con paneles lisos, puertas de armario de madera oscura, bañera encastrada, ducha a ras de suelo, sanitario de pared, baldosas y/o azulejos verdes, baldosas y/o azulejos de porcelana, paredes blancas, suelo de baldosas de porcelana, lavabo con pedestal, encimera de madera, suelo verde, ducha con puerta con bisagras, encimeras marrones y bandeja
Diseño de cuarto de baño infantil, único y flotante moderno pequeño con armarios con paneles lisos, puertas de armario de madera oscura, bañera encastrada, ducha a ras de suelo, sanitario de pared, baldosas y/o azulejos verdes, baldosas y/o azulejos de porcelana, paredes blancas, suelo de baldosas de porcelana, lavabo con pedestal, encimera de madera, suelo verde, ducha con puerta con bisagras, encimeras marrones y bandeja
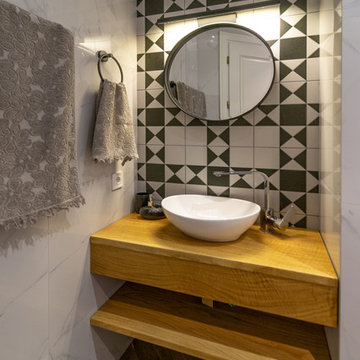
Demetre Kapanadze
Imagen de cuarto de baño ecléctico pequeño con armarios abiertos, puertas de armario de madera clara, ducha esquinera, sanitario de pared, baldosas y/o azulejos blancos, baldosas y/o azulejos de cerámica, paredes blancas, suelo de baldosas de cerámica, lavabo con pedestal, encimera de madera, suelo marrón, ducha con puerta con bisagras y encimeras marrones
Imagen de cuarto de baño ecléctico pequeño con armarios abiertos, puertas de armario de madera clara, ducha esquinera, sanitario de pared, baldosas y/o azulejos blancos, baldosas y/o azulejos de cerámica, paredes blancas, suelo de baldosas de cerámica, lavabo con pedestal, encimera de madera, suelo marrón, ducha con puerta con bisagras y encimeras marrones

Twin Peaks House is a vibrant extension to a grand Edwardian homestead in Kensington.
Originally built in 1913 for a wealthy family of butchers, when the surrounding landscape was pasture from horizon to horizon, the homestead endured as its acreage was carved up and subdivided into smaller terrace allotments. Our clients discovered the property decades ago during long walks around their neighbourhood, promising themselves that they would buy it should the opportunity ever arise.
Many years later the opportunity did arise, and our clients made the leap. Not long after, they commissioned us to update the home for their family of five. They asked us to replace the pokey rear end of the house, shabbily renovated in the 1980s, with a generous extension that matched the scale of the original home and its voluminous garden.
Our design intervention extends the massing of the original gable-roofed house towards the back garden, accommodating kids’ bedrooms, living areas downstairs and main bedroom suite tucked away upstairs gabled volume to the east earns the project its name, duplicating the main roof pitch at a smaller scale and housing dining, kitchen, laundry and informal entry. This arrangement of rooms supports our clients’ busy lifestyles with zones of communal and individual living, places to be together and places to be alone.
The living area pivots around the kitchen island, positioned carefully to entice our clients' energetic teenaged boys with the aroma of cooking. A sculpted deck runs the length of the garden elevation, facing swimming pool, borrowed landscape and the sun. A first-floor hideout attached to the main bedroom floats above, vertical screening providing prospect and refuge. Neither quite indoors nor out, these spaces act as threshold between both, protected from the rain and flexibly dimensioned for either entertaining or retreat.
Galvanised steel continuously wraps the exterior of the extension, distilling the decorative heritage of the original’s walls, roofs and gables into two cohesive volumes. The masculinity in this form-making is balanced by a light-filled, feminine interior. Its material palette of pale timbers and pastel shades are set against a textured white backdrop, with 2400mm high datum adding a human scale to the raked ceilings. Celebrating the tension between these design moves is a dramatic, top-lit 7m high void that slices through the centre of the house. Another type of threshold, the void bridges the old and the new, the private and the public, the formal and the informal. It acts as a clear spatial marker for each of these transitions and a living relic of the home’s long history.
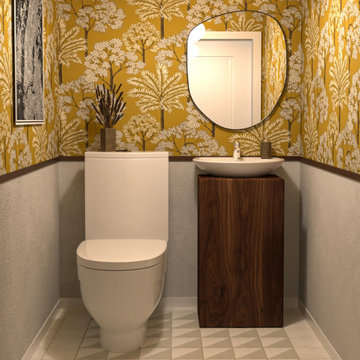
Modelo de cuarto de baño único y flotante ecléctico pequeño con armarios tipo mueble, puertas de armario de madera en tonos medios, suelo de baldosas de cerámica, lavabo con pedestal, encimera de madera, suelo gris, encimeras marrones y papel pintado
183 ideas para cuartos de baño con lavabo con pedestal y encimeras marrones
1