1.137 ideas para cuartos de baño de pie con lavabo con pedestal
Filtrar por
Presupuesto
Ordenar por:Popular hoy
1 - 20 de 1137 fotos
Artículo 1 de 3
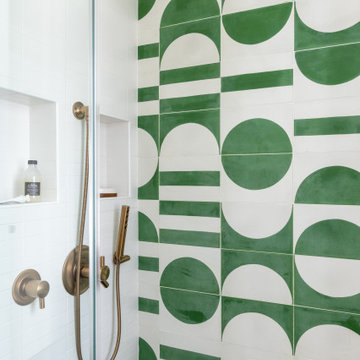
Modelo de cuarto de baño único y de pie retro pequeño con puertas de armario blancas, sanitario de dos piezas, baldosas y/o azulejos blancos, baldosas y/o azulejos de cemento, aseo y ducha, lavabo con pedestal y ducha con puerta con bisagras
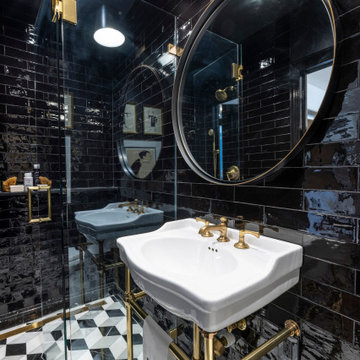
Black, white, and gold create a dramatic guest bath! Geometric square floor tile adds another dimension to this bathroom design. One of our favorite details to do in a bathroom is the hardware and plumbing. Gold highlights rather than hide the plumbing.

This 1910 West Highlands home was so compartmentalized that you couldn't help to notice you were constantly entering a new room every 8-10 feet. There was also a 500 SF addition put on the back of the home to accommodate a living room, 3/4 bath, laundry room and back foyer - 350 SF of that was for the living room. Needless to say, the house needed to be gutted and replanned.
Kitchen+Dining+Laundry-Like most of these early 1900's homes, the kitchen was not the heartbeat of the home like they are today. This kitchen was tucked away in the back and smaller than any other social rooms in the house. We knocked out the walls of the dining room to expand and created an open floor plan suitable for any type of gathering. As a nod to the history of the home, we used butcherblock for all the countertops and shelving which was accented by tones of brass, dusty blues and light-warm greys. This room had no storage before so creating ample storage and a variety of storage types was a critical ask for the client. One of my favorite details is the blue crown that draws from one end of the space to the other, accenting a ceiling that was otherwise forgotten.
Primary Bath-This did not exist prior to the remodel and the client wanted a more neutral space with strong visual details. We split the walls in half with a datum line that transitions from penny gap molding to the tile in the shower. To provide some more visual drama, we did a chevron tile arrangement on the floor, gridded the shower enclosure for some deep contrast an array of brass and quartz to elevate the finishes.
Powder Bath-This is always a fun place to let your vision get out of the box a bit. All the elements were familiar to the space but modernized and more playful. The floor has a wood look tile in a herringbone arrangement, a navy vanity, gold fixtures that are all servants to the star of the room - the blue and white deco wall tile behind the vanity.
Full Bath-This was a quirky little bathroom that you'd always keep the door closed when guests are over. Now we have brought the blue tones into the space and accented it with bronze fixtures and a playful southwestern floor tile.
Living Room & Office-This room was too big for its own good and now serves multiple purposes. We condensed the space to provide a living area for the whole family plus other guests and left enough room to explain the space with floor cushions. The office was a bonus to the project as it provided privacy to a room that otherwise had none before.
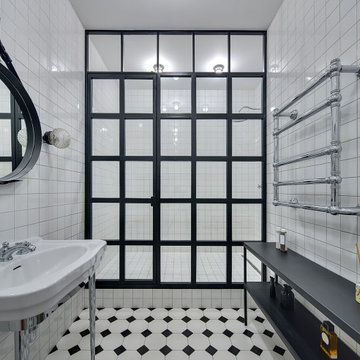
This custom black metal grid glass shower door with a built-in swing door is the center point when you enter the bathroom. The tile walls are white with a black and white tile floor that puts it all together.
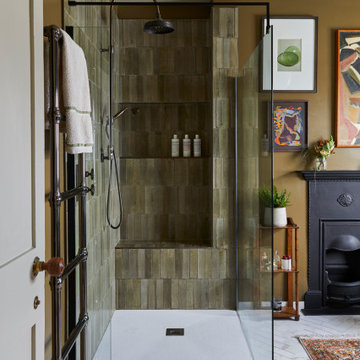
Bronze Green family bathroom with dark rusty red slipper bath, marble herringbone tiles, cast iron fireplace, oak vanity sink, walk-in shower and bronze green tiles, vintage lighting and a lot of art and antiques objects!

Experience sleek and modern design with our contemporary Executive Suite Bathroom Makeover.
Ejemplo de cuarto de baño infantil, doble y de pie moderno pequeño con armarios con paneles empotrados, puertas de armario de madera clara, bañera japonesa, baldosas y/o azulejos blancos, imitación madera, paredes blancas, suelo de baldosas de cerámica, lavabo con pedestal, encimera de azulejos, ducha con puerta corredera, encimeras blancas y hornacina
Ejemplo de cuarto de baño infantil, doble y de pie moderno pequeño con armarios con paneles empotrados, puertas de armario de madera clara, bañera japonesa, baldosas y/o azulejos blancos, imitación madera, paredes blancas, suelo de baldosas de cerámica, lavabo con pedestal, encimera de azulejos, ducha con puerta corredera, encimeras blancas y hornacina

Photo : Romain Ricard
Imagen de cuarto de baño principal, único y de pie contemporáneo de tamaño medio con armarios abiertos, puertas de armario blancas, bañera con patas, combinación de ducha y bañera, baldosas y/o azulejos beige, baldosas y/o azulejos de cerámica, paredes blancas, suelo de baldosas de cerámica, lavabo con pedestal, encimera de acrílico, suelo beige, ducha abierta, encimeras blancas y ventanas
Imagen de cuarto de baño principal, único y de pie contemporáneo de tamaño medio con armarios abiertos, puertas de armario blancas, bañera con patas, combinación de ducha y bañera, baldosas y/o azulejos beige, baldosas y/o azulejos de cerámica, paredes blancas, suelo de baldosas de cerámica, lavabo con pedestal, encimera de acrílico, suelo beige, ducha abierta, encimeras blancas y ventanas
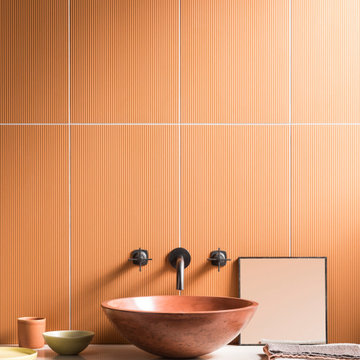
Duplex Basin in Fennel
Diseño de cuarto de baño infantil, único y de pie contemporáneo de tamaño medio con puertas de armario de madera en tonos medios, lavabo con pedestal, encimera de madera y encimeras blancas
Diseño de cuarto de baño infantil, único y de pie contemporáneo de tamaño medio con puertas de armario de madera en tonos medios, lavabo con pedestal, encimera de madera y encimeras blancas
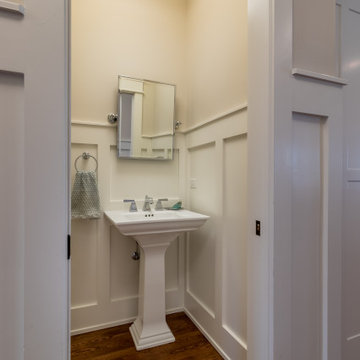
Modelo de cuarto de baño único, de pie, de roble, beige y blanco y madera de estilo de casa de campo pequeño con armarios estilo shaker, puertas de armario blancas, lavabo con pedestal, encimera de acrílico, suelo marrón, encimeras blancas, papel pintado, sanitario de una pieza, paredes blancas, suelo de madera en tonos medios y papel pintado

Un air de boudoir pour cet espace, entre rangements aux boutons en laiton, et la niche qui accueille son miroir doré sur fond de mosaïque rose ! Beaucoup de détails qui font la différence !

This project was focused on eeking out space for another bathroom for this growing family. The three bedroom, Craftsman bungalow was originally built with only one bathroom, which is typical for the era. The challenge was to find space without compromising the existing storage in the home. It was achieved by claiming the closet areas between two bedrooms, increasing the original 29" depth and expanding into the larger of the two bedrooms. The result was a compact, yet efficient bathroom. Classic finishes are respectful of the vernacular and time period of the home.
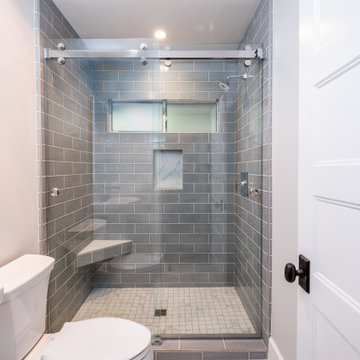
Imagen de cuarto de baño único y de pie contemporáneo pequeño con puertas de armario blancas, ducha empotrada, sanitario de dos piezas, suelo de baldosas de porcelana, lavabo con pedestal, suelo blanco, ducha con puerta corredera y banco de ducha

This basement remodel held special significance for an expectant young couple eager to adapt their home for a growing family. Facing the challenge of an open layout that lacked functionality, our team delivered a complete transformation.
The project's scope involved reframing the layout of the entire basement, installing plumbing for a new bathroom, modifying the stairs for code compliance, and adding an egress window to create a livable bedroom. The redesigned space now features a guest bedroom, a fully finished bathroom, a cozy living room, a practical laundry area, and private, separate office spaces. The primary objective was to create a harmonious, open flow while ensuring privacy—a vital aspect for the couple. The final result respects the original character of the house, while enhancing functionality for the evolving needs of the homeowners expanding family.

I worked with my client to create a home that looked and functioned beautifully whilst minimising the impact on the environment. We reused furniture where possible, sourced antiques and used sustainable products where possible, ensuring we combined deliveries and used UK based companies where possible. The result is a unique family home.
This toilet and pedestal sink were reclaimed from the original house to minimise the amount of waste the project sent to landfill and help create a unique, gentle home.
The floor to ceiling glazed tiles makes this ensuite bathroom feel like a jewellery box.

Experience the epitome of modern luxury in this meticulously designed bathroom, where deep, earthy hues create a cocoon of sophistication and tranquility. The sleek fixtures, coupled with a mix of matte finishes and reflective surfaces, elevate the space, offering both functionality and artistry. Here, every detail, from the elongated basin to the minimalist shower drain, showcases a harmonious blend of elegance and innovation.

The family bathroom, with bath and seperate shower area. A striped green encaustic tiled floor, with marble look wall tiles and industrial black accents.

Ejemplo de cuarto de baño único y de pie bohemio pequeño con combinación de ducha y bañera, baldosas y/o azulejos grises, baldosas y/o azulejos en mosaico, paredes azules, suelo de mármol, aseo y ducha, lavabo con pedestal, encimera de mármol, ducha con puerta corredera, encimeras grises y papel pintado

A custom bathroom with natural lighting.
Diseño de cuarto de baño único y de pie clásico de tamaño medio con armarios con paneles empotrados, puertas de armario de madera en tonos medios, ducha a ras de suelo, sanitario de una pieza, baldosas y/o azulejos blancos, baldosas y/o azulejos en mosaico, paredes blancas, suelo con mosaicos de baldosas, aseo y ducha, lavabo con pedestal, encimera de acrílico, suelo blanco, ducha con cortina y encimeras blancas
Diseño de cuarto de baño único y de pie clásico de tamaño medio con armarios con paneles empotrados, puertas de armario de madera en tonos medios, ducha a ras de suelo, sanitario de una pieza, baldosas y/o azulejos blancos, baldosas y/o azulejos en mosaico, paredes blancas, suelo con mosaicos de baldosas, aseo y ducha, lavabo con pedestal, encimera de acrílico, suelo blanco, ducha con cortina y encimeras blancas

Contemporary comfortable taps make washing and showering a pleasant and quick process. The black color of the taps contrasts beautifully with the white ceiling and multi-colored walls.
The bathroom has an original high-quality lighting consisting of a few stylish miniature lamps built into the ceiling. Thanks to the soft light emitted by the lamps, the room space is visually enlarged.
Try to equip your bathroom with contemporary stylish taps and lighting and experience the comfort and convenience of using your bathroom! We're here to help you do it the right way!
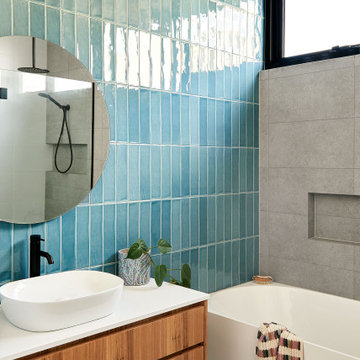
Imagen de cuarto de baño principal y de pie costero grande con armarios con paneles lisos, puertas de armario de madera clara, ducha abierta, baldosas y/o azulejos azules, baldosas y/o azulejos de cerámica, suelo de baldosas de porcelana, lavabo con pedestal, encimera de cuarzo compacto, suelo gris, ducha abierta y encimeras blancas
1.137 ideas para cuartos de baño de pie con lavabo con pedestal
1