149 ideas para cuartos de baño con lavabo con pedestal y encimeras negras
Filtrar por
Presupuesto
Ordenar por:Popular hoy
1 - 20 de 149 fotos
Artículo 1 de 3
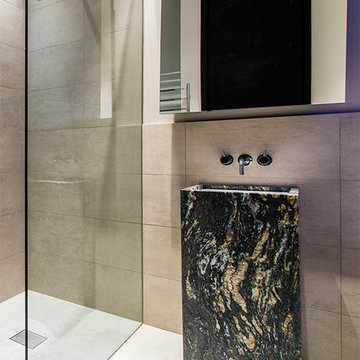
Bagni in Pietra, Marmo, Granito e pietre preziose o semipreziose. Lavello in Cosmic Black
Diseño de cuarto de baño principal minimalista con paredes beige, lavabo con pedestal, encimera de mármol, encimeras negras, ducha a ras de suelo, baldosas y/o azulejos marrones, suelo beige y ducha abierta
Diseño de cuarto de baño principal minimalista con paredes beige, lavabo con pedestal, encimera de mármol, encimeras negras, ducha a ras de suelo, baldosas y/o azulejos marrones, suelo beige y ducha abierta

Victorian Style Bathroom in Horsham, West Sussex
In the peaceful village of Warnham, West Sussex, bathroom designer George Harvey has created a fantastic Victorian style bathroom space, playing homage to this characterful house.
Making the most of present-day, Victorian Style bathroom furnishings was the brief for this project, with this client opting to maintain the theme of the house throughout this bathroom space. The design of this project is minimal with white and black used throughout to build on this theme, with present day technologies and innovation used to give the client a well-functioning bathroom space.
To create this space designer George has used bathroom suppliers Burlington and Crosswater, with traditional options from each utilised to bring the classic black and white contrast desired by the client. In an additional modern twist, a HiB illuminating mirror has been included – incorporating a present-day innovation into this timeless bathroom space.
Bathroom Accessories
One of the key design elements of this project is the contrast between black and white and balancing this delicately throughout the bathroom space. With the client not opting for any bathroom furniture space, George has done well to incorporate traditional Victorian accessories across the room. Repositioned and refitted by our installation team, this client has re-used their own bath for this space as it not only suits this space to a tee but fits perfectly as a focal centrepiece to this bathroom.
A generously sized Crosswater Clear6 shower enclosure has been fitted in the corner of this bathroom, with a sliding door mechanism used for access and Crosswater’s Matt Black frame option utilised in a contemporary Victorian twist. Distinctive Burlington ceramics have been used in the form of pedestal sink and close coupled W/C, bringing a traditional element to these essential bathroom pieces.
Bathroom Features
Traditional Burlington Brassware features everywhere in this bathroom, either in the form of the Walnut finished Kensington range or Chrome and Black Trent brassware. Walnut pillar taps, bath filler and handset bring warmth to the space with Chrome and Black shower valve and handset contributing to the Victorian feel of this space. Above the basin area sits a modern HiB Solstice mirror with integrated demisting technology, ambient lighting and customisable illumination. This HiB mirror also nicely balances a modern inclusion with the traditional space through the selection of a Matt Black finish.
Along with the bathroom fitting, plumbing and electrics, our installation team also undertook a full tiling of this bathroom space. Gloss White wall tiles have been used as a base for Victorian features while the floor makes decorative use of Black and White Petal patterned tiling with an in keeping black border tile. As part of the installation our team have also concealed all pipework for a minimal feel.
Our Bathroom Design & Installation Service
With any bathroom redesign several trades are needed to ensure a great finish across every element of your space. Our installation team has undertaken a full bathroom fitting, electrics, plumbing and tiling work across this project with our project management team organising the entire works. Not only is this bathroom a great installation, designer George has created a fantastic space that is tailored and well-suited to this Victorian Warnham home.
If this project has inspired your next bathroom project, then speak to one of our experienced designers about it.
Call a showroom or use our online appointment form to book your free design & quote.
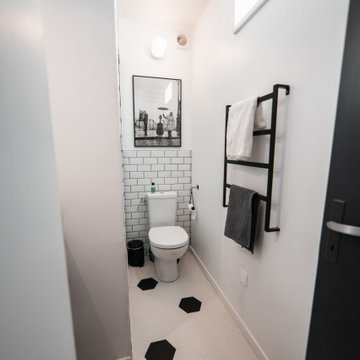
Modelo de cuarto de baño único contemporáneo pequeño con ducha empotrada, sanitario de una pieza, baldosas y/o azulejos blancos, baldosas y/o azulejos de cerámica, paredes blancas, suelo de baldosas de cerámica, lavabo con pedestal, encimera de madera, suelo blanco, ducha con puerta corredera y encimeras negras

Bathrooms by Oldham was engaged to re-design the bathroom providing the much needed functionality, storage and space whilst keeping with the style of the apartment.

Imagen de cuarto de baño principal de estilo americano extra grande con armarios estilo shaker, puertas de armario blancas, bañera exenta, ducha doble, bidé, baldosas y/o azulejos beige, baldosas y/o azulejos de cerámica, paredes grises, suelo de baldosas de cerámica, lavabo con pedestal, encimera de cuarzo compacto, suelo beige, ducha con puerta con bisagras y encimeras negras
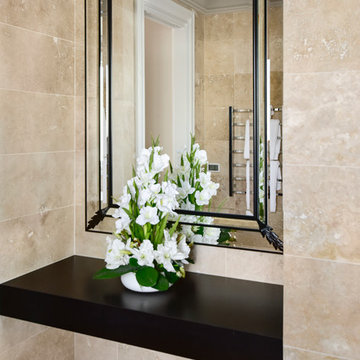
Photography: Larissa Davis
Imagen de cuarto de baño principal tradicional renovado grande con armarios estilo shaker, puertas de armario negras, bañera exenta, ducha doble, sanitario de pared, baldosas y/o azulejos de travertino, paredes beige, suelo de travertino, lavabo con pedestal, encimera de madera, suelo beige, ducha con puerta con bisagras y encimeras negras
Imagen de cuarto de baño principal tradicional renovado grande con armarios estilo shaker, puertas de armario negras, bañera exenta, ducha doble, sanitario de pared, baldosas y/o azulejos de travertino, paredes beige, suelo de travertino, lavabo con pedestal, encimera de madera, suelo beige, ducha con puerta con bisagras y encimeras negras
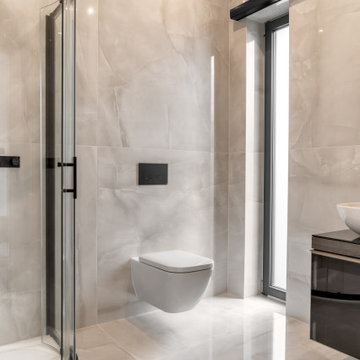
Ensuite bathroom shower, toilet and vanity unit
Foto de cuarto de baño principal, único y flotante minimalista con armarios con paneles lisos, puertas de armario negras, encimera de vidrio, ducha esquinera, sanitario de pared, baldosas y/o azulejos beige, baldosas y/o azulejos de porcelana, paredes beige, suelo de baldosas de porcelana, lavabo con pedestal, suelo beige, ducha con puerta corredera y encimeras negras
Foto de cuarto de baño principal, único y flotante minimalista con armarios con paneles lisos, puertas de armario negras, encimera de vidrio, ducha esquinera, sanitario de pared, baldosas y/o azulejos beige, baldosas y/o azulejos de porcelana, paredes beige, suelo de baldosas de porcelana, lavabo con pedestal, suelo beige, ducha con puerta corredera y encimeras negras

Детская ванная комната. На стенах — плитка от CE.SI., на полу — от FAP Ceramiche. Бра: Artemide. Полотенцесушитель: Perla by Terma.
Foto de cuarto de baño infantil, único, de pie y gris y blanco actual de tamaño medio con armarios con paneles lisos, puertas de armario negras, bañera empotrada, combinación de ducha y bañera, sanitario de pared, baldosas y/o azulejos multicolor, baldosas y/o azulejos de cerámica, paredes multicolor, suelo de baldosas de cerámica, lavabo con pedestal, encimera de azulejos, suelo gris, ducha con puerta corredera, encimeras negras, madera y panelado
Foto de cuarto de baño infantil, único, de pie y gris y blanco actual de tamaño medio con armarios con paneles lisos, puertas de armario negras, bañera empotrada, combinación de ducha y bañera, sanitario de pared, baldosas y/o azulejos multicolor, baldosas y/o azulejos de cerámica, paredes multicolor, suelo de baldosas de cerámica, lavabo con pedestal, encimera de azulejos, suelo gris, ducha con puerta corredera, encimeras negras, madera y panelado
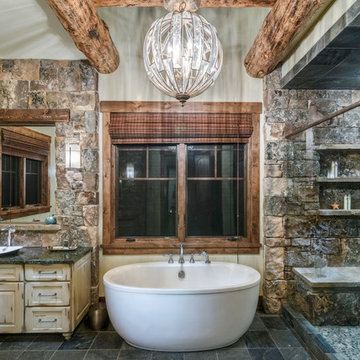
Darby Ask
Diseño de cuarto de baño principal rústico grande con puertas de armario con efecto envejecido, bañera exenta, ducha doble, paredes beige, suelo de travertino, lavabo con pedestal, encimera de granito, suelo gris, ducha con puerta con bisagras y encimeras negras
Diseño de cuarto de baño principal rústico grande con puertas de armario con efecto envejecido, bañera exenta, ducha doble, paredes beige, suelo de travertino, lavabo con pedestal, encimera de granito, suelo gris, ducha con puerta con bisagras y encimeras negras

Ejemplo de cuarto de baño doble y flotante contemporáneo con armarios con puertas mallorquinas, puertas de armario negras, bañera exenta, ducha abierta, baldosas y/o azulejos verdes, azulejos en listel, paredes blancas, suelo de baldosas de cerámica, aseo y ducha, lavabo con pedestal, encimera de acrílico, suelo multicolor, ducha abierta y encimeras negras
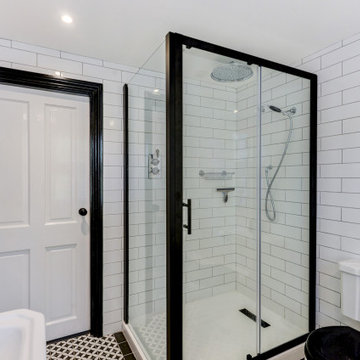
Victorian Style Bathroom in Horsham, West Sussex
In the peaceful village of Warnham, West Sussex, bathroom designer George Harvey has created a fantastic Victorian style bathroom space, playing homage to this characterful house.
Making the most of present-day, Victorian Style bathroom furnishings was the brief for this project, with this client opting to maintain the theme of the house throughout this bathroom space. The design of this project is minimal with white and black used throughout to build on this theme, with present day technologies and innovation used to give the client a well-functioning bathroom space.
To create this space designer George has used bathroom suppliers Burlington and Crosswater, with traditional options from each utilised to bring the classic black and white contrast desired by the client. In an additional modern twist, a HiB illuminating mirror has been included – incorporating a present-day innovation into this timeless bathroom space.
Bathroom Accessories
One of the key design elements of this project is the contrast between black and white and balancing this delicately throughout the bathroom space. With the client not opting for any bathroom furniture space, George has done well to incorporate traditional Victorian accessories across the room. Repositioned and refitted by our installation team, this client has re-used their own bath for this space as it not only suits this space to a tee but fits perfectly as a focal centrepiece to this bathroom.
A generously sized Crosswater Clear6 shower enclosure has been fitted in the corner of this bathroom, with a sliding door mechanism used for access and Crosswater’s Matt Black frame option utilised in a contemporary Victorian twist. Distinctive Burlington ceramics have been used in the form of pedestal sink and close coupled W/C, bringing a traditional element to these essential bathroom pieces.
Bathroom Features
Traditional Burlington Brassware features everywhere in this bathroom, either in the form of the Walnut finished Kensington range or Chrome and Black Trent brassware. Walnut pillar taps, bath filler and handset bring warmth to the space with Chrome and Black shower valve and handset contributing to the Victorian feel of this space. Above the basin area sits a modern HiB Solstice mirror with integrated demisting technology, ambient lighting and customisable illumination. This HiB mirror also nicely balances a modern inclusion with the traditional space through the selection of a Matt Black finish.
Along with the bathroom fitting, plumbing and electrics, our installation team also undertook a full tiling of this bathroom space. Gloss White wall tiles have been used as a base for Victorian features while the floor makes decorative use of Black and White Petal patterned tiling with an in keeping black border tile. As part of the installation our team have also concealed all pipework for a minimal feel.
Our Bathroom Design & Installation Service
With any bathroom redesign several trades are needed to ensure a great finish across every element of your space. Our installation team has undertaken a full bathroom fitting, electrics, plumbing and tiling work across this project with our project management team organising the entire works. Not only is this bathroom a great installation, designer George has created a fantastic space that is tailored and well-suited to this Victorian Warnham home.
If this project has inspired your next bathroom project, then speak to one of our experienced designers about it.
Call a showroom or use our online appointment form to book your free design & quote.
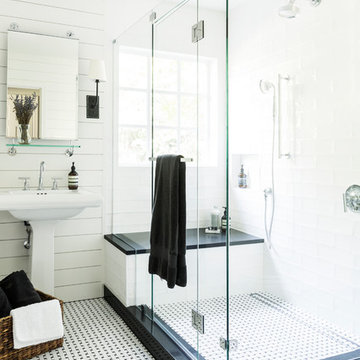
After purchasing this home my clients wanted to update the house to their lifestyle and taste. We remodeled the home to enhance the master suite, all bathrooms, paint, lighting, and furniture.
Photography: Michael Wiltbank
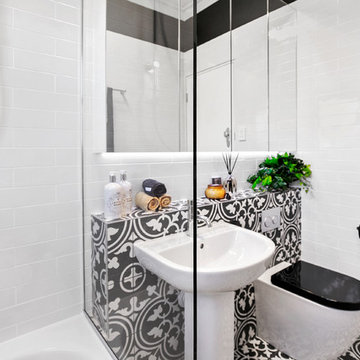
Bathrooms by Oldham was engaged to re-design the bathroom providing the much needed functionality, storage and space whilst keeping with the style of the apartment.
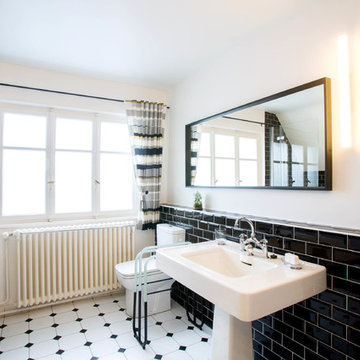
vue de la salle de bain principale côté lavabo
agence devisu
Diseño de cuarto de baño principal clásico renovado grande con bañera encastrada sin remate, combinación de ducha y bañera, sanitario de una pieza, baldosas y/o azulejos negros, baldosas y/o azulejos de cerámica, paredes blancas, suelo de baldosas de cerámica, lavabo con pedestal, encimera de azulejos, suelo multicolor y encimeras negras
Diseño de cuarto de baño principal clásico renovado grande con bañera encastrada sin remate, combinación de ducha y bañera, sanitario de una pieza, baldosas y/o azulejos negros, baldosas y/o azulejos de cerámica, paredes blancas, suelo de baldosas de cerámica, lavabo con pedestal, encimera de azulejos, suelo multicolor y encimeras negras
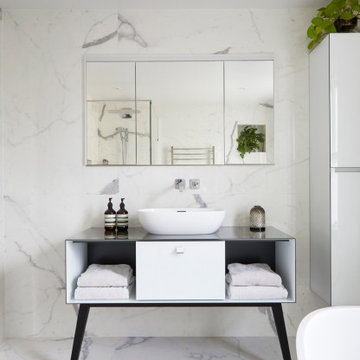
Modern sophistication meets minimalist design in this principal bathroom, showcasing a sleek Italian freestanding vanity unit with a clean-lined basin. The large, frameless mirror above expands the visual space, reflecting the high-end marble-effect tiling that surrounds the room. Underneath the vanity, open shelving offers a display for neatly folded towels, while the design elements maintain a monochromatic palette, punctuated by the natural greenery, enhancing the bathroom's tranquil atmosphere.
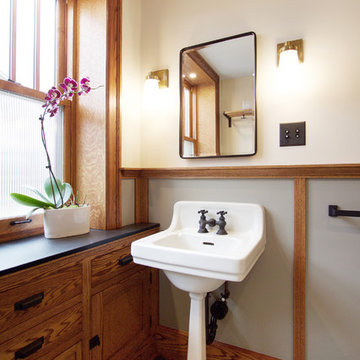
Modelo de cuarto de baño de estilo americano con armarios estilo shaker, puertas de armario de madera oscura, suelo con mosaicos de baldosas, lavabo con pedestal, suelo blanco y encimeras negras

Il bagno è il luogo del relax e fonte di benessere.
Ejemplo de cuarto de baño largo y estrecho y doble contemporáneo grande con armarios tipo vitrina, puertas de armario grises, ducha esquinera, sanitario de dos piezas, paredes blancas, suelo de cemento, aseo y ducha, lavabo con pedestal, encimera de mármol, suelo gris, ducha abierta, encimeras negras, papel pintado y papel pintado
Ejemplo de cuarto de baño largo y estrecho y doble contemporáneo grande con armarios tipo vitrina, puertas de armario grises, ducha esquinera, sanitario de dos piezas, paredes blancas, suelo de cemento, aseo y ducha, lavabo con pedestal, encimera de mármol, suelo gris, ducha abierta, encimeras negras, papel pintado y papel pintado
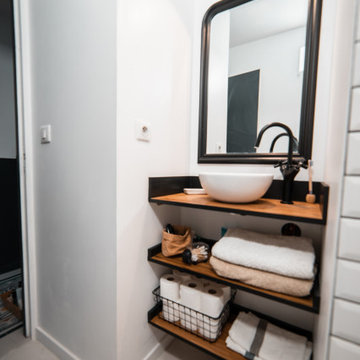
Imagen de cuarto de baño único actual pequeño con ducha empotrada, sanitario de una pieza, baldosas y/o azulejos blancos, baldosas y/o azulejos de cerámica, paredes blancas, suelo de baldosas de cerámica, lavabo con pedestal, encimera de madera, suelo blanco, ducha con puerta corredera y encimeras negras

Ejemplo de cuarto de baño principal, doble y a medida de estilo americano extra grande con puertas de armario de madera oscura, bañera empotrada, sanitario de una pieza, baldosas y/o azulejos multicolor, paredes blancas, imitación a madera, lavabo con pedestal, encimera de acrílico, suelo multicolor, encimeras negras, cuarto de baño, vigas vistas, ducha empotrada, baldosas y/o azulejos de cerámica, ducha con puerta con bisagras y armarios con paneles con relieve
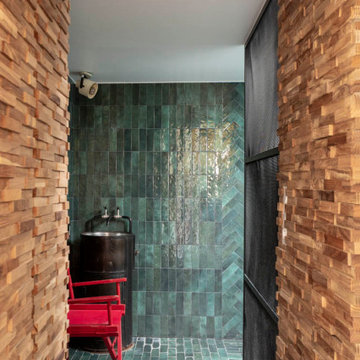
Dans cette maison familiale de 120 m², l’objectif était de créer un espace convivial et adapté à la vie quotidienne avec 2 enfants.
Au rez-de chaussée, nous avons ouvert toute la pièce de vie pour une circulation fluide et une ambiance chaleureuse. Les salles d’eau ont été pensées en total look coloré ! Verte ou rose, c’est un choix assumé et tendance. Dans les chambres et sous l’escalier, nous avons créé des rangements sur mesure parfaitement dissimulés qui permettent d’avoir un intérieur toujours rangé !
149 ideas para cuartos de baño con lavabo con pedestal y encimeras negras
1