382 ideas para cuartos de baño a medida con lavabo con pedestal
Filtrar por
Presupuesto
Ordenar por:Popular hoy
1 - 20 de 382 fotos
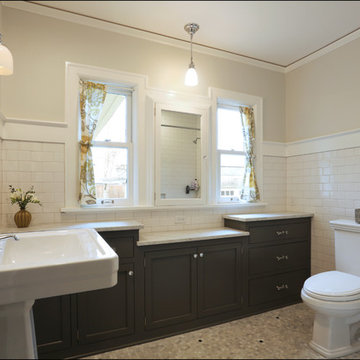
The bathroom was transformed into a bright and airy space, complete with custom cabinetry.
Ejemplo de cuarto de baño único, a medida y blanco tradicional de tamaño medio con baldosas y/o azulejos blancos, baldosas y/o azulejos de cerámica, paredes beige, aseo y ducha, lavabo con pedestal, suelo de mármol, encimera de mármol, armarios con paneles empotrados, puertas de armario marrones, suelo gris y encimeras blancas
Ejemplo de cuarto de baño único, a medida y blanco tradicional de tamaño medio con baldosas y/o azulejos blancos, baldosas y/o azulejos de cerámica, paredes beige, aseo y ducha, lavabo con pedestal, suelo de mármol, encimera de mármol, armarios con paneles empotrados, puertas de armario marrones, suelo gris y encimeras blancas

Diseño de cuarto de baño principal, doble y a medida clásico de tamaño medio con armarios con paneles empotrados, puertas de armario blancas, ducha a ras de suelo, baldosas y/o azulejos grises, baldosas y/o azulejos de mármol, suelo de mármol, lavabo con pedestal, encimera de mármol, suelo gris, ducha con puerta con bisagras, encimeras blancas, boiserie y paredes grises

Foto de cuarto de baño principal, único y a medida contemporáneo de tamaño medio con armarios abiertos, puertas de armario beige, bañera encastrada, ducha a ras de suelo, sanitario de dos piezas, baldosas y/o azulejos blancos, baldosas y/o azulejos de terracota, paredes blancas, suelo de azulejos de cemento, lavabo con pedestal, suelo beige, ducha abierta y encimeras blancas
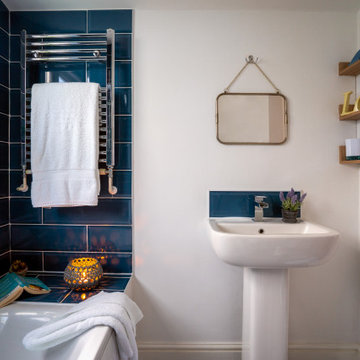
Diseño de cuarto de baño único y a medida tradicional renovado pequeño con combinación de ducha y bañera, baldosas y/o azulejos azules, paredes blancas, aseo y ducha y lavabo con pedestal
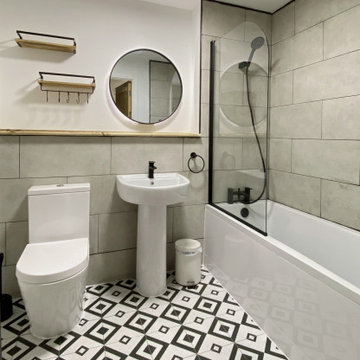
We were asked to re-design a contemporary looking bathroom that was stylish and easy to clean.
We have taken care of every detail of this project from the ordering of the materials to the delivery of the project.
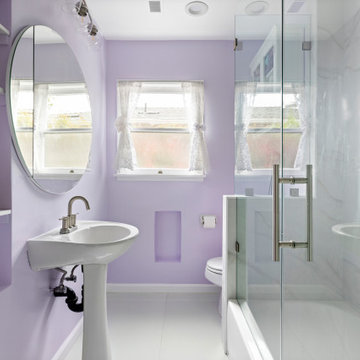
Imagen de cuarto de baño único y a medida contemporáneo de tamaño medio con puertas de armario blancas, bañera empotrada, ducha empotrada, sanitario de una pieza, baldosas y/o azulejos grises, baldosas y/o azulejos de cerámica, paredes púrpuras, suelo de baldosas de cerámica, aseo y ducha, lavabo con pedestal, suelo blanco, ducha con puerta con bisagras y hornacina
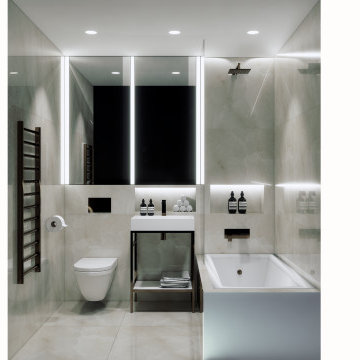
Modelo de cuarto de baño infantil, único, a medida y gris y blanco moderno de tamaño medio con armarios tipo vitrina, bañera encastrada, combinación de ducha y bañera, sanitario de pared, baldosas y/o azulejos blancos, baldosas y/o azulejos de porcelana, paredes blancas, suelo de baldosas de porcelana, lavabo con pedestal y suelo gris

This redesigned hall bathroom is spacious enough for the kids to get ready on busy school mornings. The double sink adds function while the fun tile design and punches of color creates a playful space.
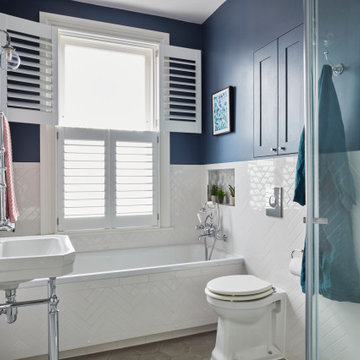
Modelo de cuarto de baño principal, único y a medida tradicional renovado con puertas de armario blancas, bañera encastrada, baldosas y/o azulejos blancos, paredes azules, lavabo con pedestal, suelo gris, ducha con puerta con bisagras y encimeras blancas

Imagen de cuarto de baño principal, único y a medida moderno pequeño con armarios con paneles lisos, puertas de armario marrones, ducha empotrada, bidé, baldosas y/o azulejos multicolor, baldosas y/o azulejos de cerámica, paredes amarillas, suelo de baldosas tipo guijarro, lavabo con pedestal, encimera de cuarzo compacto, suelo multicolor, ducha con puerta corredera, encimeras blancas y banco de ducha
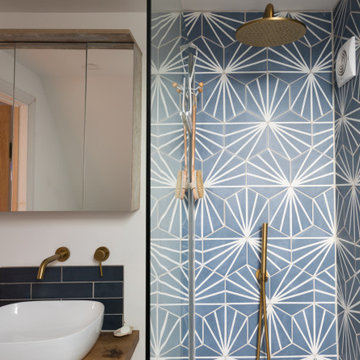
Diseño de cuarto de baño principal, a medida y abovedado contemporáneo pequeño con armarios tipo vitrina, ducha abierta, sanitario de pared, baldosas y/o azulejos azules, baldosas y/o azulejos de porcelana, paredes blancas, suelo de baldosas de cerámica, lavabo con pedestal, encimera de madera, suelo beige, ducha abierta y encimeras marrones
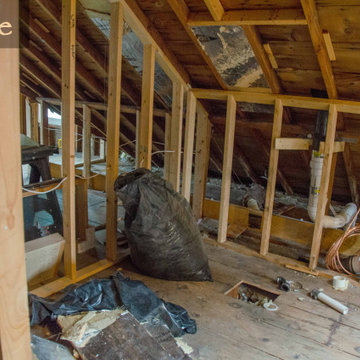
From Attic to Awesome
Many of the classic Tudor homes in Minneapolis are defined as 1 ½ stories. The ½ story is actually an attic; a space just below the roof and with a rough floor often used for storage and little more. The owners were looking to turn their attic into about 900 sq. ft. of functional living/bedroom space with a big bath, perfect for hosting overnight guests.
This was a challenging project, considering the plan called for raising the roof and adding two large shed dormers. A structural engineer was consulted, and the appropriate construction measures were taken to address the support necessary from below, passing the required stringent building codes.
The remodeling project took about four months and began with reframing many of the roof support elements and adding closed cell spray foam insulation throughout to make the space warm and watertight during cold Minnesota winters, as well as cool in the summer.
You enter the room using a stairway enclosed with a white railing that offers a feeling of openness while providing a high degree of safety. A short hallway leading to the living area features white cabinets with shaker style flat panel doors – a design element repeated in the bath. Four pairs of South facing windows above the cabinets let in lots of South sunlight all year long.
The 130 sq. ft. bath features soaking tub and open shower room with floor-to-ceiling 2-inch porcelain tiling. The custom heated floor and one wall is constructed using beautiful natural stone. The shower room floor is also the shower’s drain, giving this room an open feeling while providing the ultimate functionality. The other half of the bath consists of a toilet and pedestal sink flanked by two white shaker style cabinets with Granite countertops. A big skylight over the tub and another north facing window brightens this room and highlights the tiling with a shade of green that’s pleasing to the eye.
The rest of the remodeling project is simply a large open living/bedroom space. Perhaps the most interesting feature of the room is the way the roof ties into the ceiling at many angles – a necessity because of the way the home was originally constructed. The before and after photos show how the construction method included the maximum amount of interior space, leaving the room without the “cramped” feeling too often associated with this kind of remodeling project.
Another big feature of this space can be found in the use of skylights. A total of six skylights – in addition to eight South-facing windows – make this area warm and bright during the many months of winter when sunlight in Minnesota comes at a premium.
The main living area offers several flexible design options, with space that can be used with bedroom and/or living room furniture with cozy areas for reading and entertainment. Recessed lighting on dimmers throughout the space balances daylight with room light for just the right atmosphere.
The space is now ready for decorating with original artwork and furnishings. How would you furnish this space?
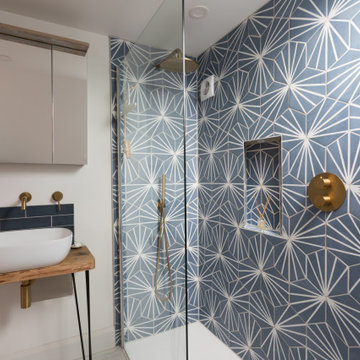
Ejemplo de cuarto de baño principal, a medida y abovedado contemporáneo pequeño con armarios tipo vitrina, ducha abierta, sanitario de pared, baldosas y/o azulejos azules, baldosas y/o azulejos de porcelana, paredes blancas, suelo de baldosas de cerámica, lavabo con pedestal, encimera de madera, suelo beige, ducha abierta y encimeras marrones
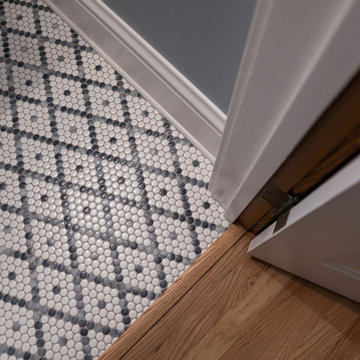
The powder room was updated with a Kohler Tresham toilet, Delta faucet, and black and white penny-round tile by Unique Design Solutions.
Modelo de cuarto de baño único y a medida de estilo americano de tamaño medio con armarios con paneles empotrados, puertas de armario de madera oscura, bañera empotrada, combinación de ducha y bañera, sanitario de dos piezas, baldosas y/o azulejos blancos, baldosas y/o azulejos de cemento, paredes azules, suelo con mosaicos de baldosas, encimera de cuarzo compacto, suelo multicolor, ducha con cortina, encimeras blancas y lavabo con pedestal
Modelo de cuarto de baño único y a medida de estilo americano de tamaño medio con armarios con paneles empotrados, puertas de armario de madera oscura, bañera empotrada, combinación de ducha y bañera, sanitario de dos piezas, baldosas y/o azulejos blancos, baldosas y/o azulejos de cemento, paredes azules, suelo con mosaicos de baldosas, encimera de cuarzo compacto, suelo multicolor, ducha con cortina, encimeras blancas y lavabo con pedestal

From Attic to Awesome
Many of the classic Tudor homes in Minneapolis are defined as 1 ½ stories. The ½ story is actually an attic; a space just below the roof and with a rough floor often used for storage and little more. The owners were looking to turn their attic into about 900 sq. ft. of functional living/bedroom space with a big bath, perfect for hosting overnight guests.
This was a challenging project, considering the plan called for raising the roof and adding two large shed dormers. A structural engineer was consulted, and the appropriate construction measures were taken to address the support necessary from below, passing the required stringent building codes.
The remodeling project took about four months and began with reframing many of the roof support elements and adding closed cell spray foam insulation throughout to make the space warm and watertight during cold Minnesota winters, as well as cool in the summer.
You enter the room using a stairway enclosed with a white railing that offers a feeling of openness while providing a high degree of safety. A short hallway leading to the living area features white cabinets with shaker style flat panel doors – a design element repeated in the bath. Four pairs of South facing windows above the cabinets let in lots of South sunlight all year long.
The 130 sq. ft. bath features soaking tub and open shower room with floor-to-ceiling 2-inch porcelain tiling. The custom heated floor and one wall is constructed using beautiful natural stone. The shower room floor is also the shower’s drain, giving this room an open feeling while providing the ultimate functionality. The other half of the bath consists of a toilet and pedestal sink flanked by two white shaker style cabinets with Granite countertops. A big skylight over the tub and another north facing window brightens this room and highlights the tiling with a shade of green that’s pleasing to the eye.
The rest of the remodeling project is simply a large open living/bedroom space. Perhaps the most interesting feature of the room is the way the roof ties into the ceiling at many angles – a necessity because of the way the home was originally constructed. The before and after photos show how the construction method included the maximum amount of interior space, leaving the room without the “cramped” feeling too often associated with this kind of remodeling project.
Another big feature of this space can be found in the use of skylights. A total of six skylights – in addition to eight South-facing windows – make this area warm and bright during the many months of winter when sunlight in Minnesota comes at a premium.
The main living area offers several flexible design options, with space that can be used with bedroom and/or living room furniture with cozy areas for reading and entertainment. Recessed lighting on dimmers throughout the space balances daylight with room light for just the right atmosphere.
The space is now ready for decorating with original artwork and furnishings. How would you furnish this space?
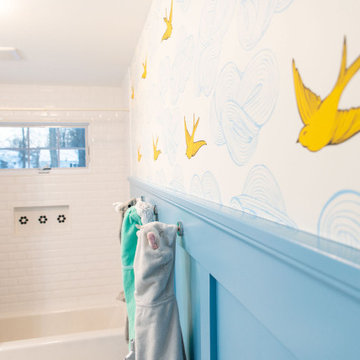
This redesigned hall bathroom is spacious enough for the kids to get ready on busy school mornings. The double sink adds function while the fun tile design and punches of color creates a playful space.
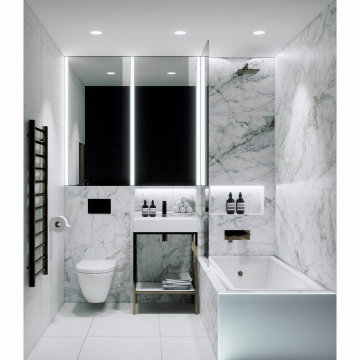
Diseño de cuarto de baño infantil, único, a medida y gris y blanco minimalista de tamaño medio con armarios tipo vitrina, bañera encastrada, combinación de ducha y bañera, sanitario de pared, baldosas y/o azulejos blancos, baldosas y/o azulejos de porcelana, paredes blancas, suelo de baldosas de porcelana, lavabo con pedestal y suelo gris
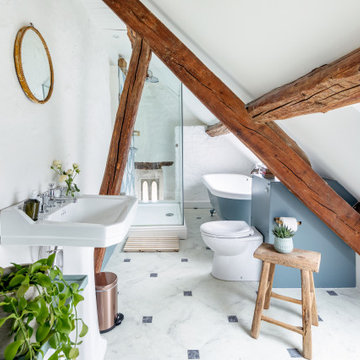
Modelo de cuarto de baño infantil, único, a medida y abovedado clásico renovado con puertas de armario blancas, sanitario de una pieza, paredes blancas, lavabo con pedestal, suelo multicolor, ducha con puerta con bisagras, vigas vistas y panelado
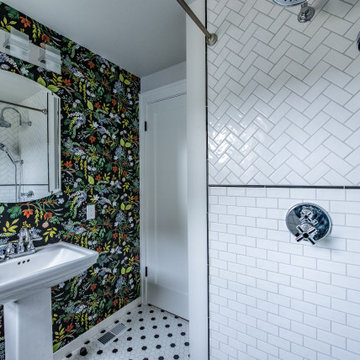
Black and white main floor bathroom, black and white penny tile. Black rifle paper juniper forest peel and stick wallpaper
Imagen de cuarto de baño único y a medida tradicional renovado pequeño con paredes negras, suelo de baldosas de cerámica, lavabo con pedestal, suelo negro, papel pintado, ducha abierta, aseo y ducha, ducha con cortina, puertas de armario blancas y hornacina
Imagen de cuarto de baño único y a medida tradicional renovado pequeño con paredes negras, suelo de baldosas de cerámica, lavabo con pedestal, suelo negro, papel pintado, ducha abierta, aseo y ducha, ducha con cortina, puertas de armario blancas y hornacina
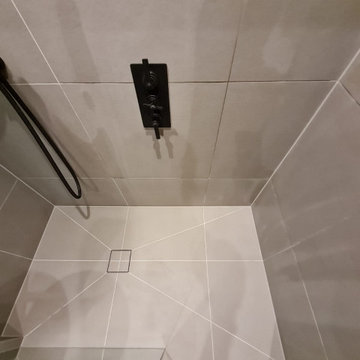
Accurate tiling makes all the difference
Diseño de cuarto de baño principal, a medida y gris y negro actual pequeño con baldosas y/o azulejos grises, lavabo con pedestal y ducha abierta
Diseño de cuarto de baño principal, a medida y gris y negro actual pequeño con baldosas y/o azulejos grises, lavabo con pedestal y ducha abierta
382 ideas para cuartos de baño a medida con lavabo con pedestal
1