227 ideas para cuartos de baño naranjas con lavabo con pedestal
Filtrar por
Presupuesto
Ordenar por:Popular hoy
1 - 20 de 227 fotos
Artículo 1 de 3

Former closet converted to ensuite bathroom.
Imagen de cuarto de baño tradicional de tamaño medio con baldosas y/o azulejos de cemento, baldosas y/o azulejos blancos, paredes blancas, suelo con mosaicos de baldosas, aseo y ducha, lavabo con pedestal y encimera de acrílico
Imagen de cuarto de baño tradicional de tamaño medio con baldosas y/o azulejos de cemento, baldosas y/o azulejos blancos, paredes blancas, suelo con mosaicos de baldosas, aseo y ducha, lavabo con pedestal y encimera de acrílico

Twin Peaks House is a vibrant extension to a grand Edwardian homestead in Kensington.
Originally built in 1913 for a wealthy family of butchers, when the surrounding landscape was pasture from horizon to horizon, the homestead endured as its acreage was carved up and subdivided into smaller terrace allotments. Our clients discovered the property decades ago during long walks around their neighbourhood, promising themselves that they would buy it should the opportunity ever arise.
Many years later the opportunity did arise, and our clients made the leap. Not long after, they commissioned us to update the home for their family of five. They asked us to replace the pokey rear end of the house, shabbily renovated in the 1980s, with a generous extension that matched the scale of the original home and its voluminous garden.
Our design intervention extends the massing of the original gable-roofed house towards the back garden, accommodating kids’ bedrooms, living areas downstairs and main bedroom suite tucked away upstairs gabled volume to the east earns the project its name, duplicating the main roof pitch at a smaller scale and housing dining, kitchen, laundry and informal entry. This arrangement of rooms supports our clients’ busy lifestyles with zones of communal and individual living, places to be together and places to be alone.
The living area pivots around the kitchen island, positioned carefully to entice our clients' energetic teenaged boys with the aroma of cooking. A sculpted deck runs the length of the garden elevation, facing swimming pool, borrowed landscape and the sun. A first-floor hideout attached to the main bedroom floats above, vertical screening providing prospect and refuge. Neither quite indoors nor out, these spaces act as threshold between both, protected from the rain and flexibly dimensioned for either entertaining or retreat.
Galvanised steel continuously wraps the exterior of the extension, distilling the decorative heritage of the original’s walls, roofs and gables into two cohesive volumes. The masculinity in this form-making is balanced by a light-filled, feminine interior. Its material palette of pale timbers and pastel shades are set against a textured white backdrop, with 2400mm high datum adding a human scale to the raked ceilings. Celebrating the tension between these design moves is a dramatic, top-lit 7m high void that slices through the centre of the house. Another type of threshold, the void bridges the old and the new, the private and the public, the formal and the informal. It acts as a clear spatial marker for each of these transitions and a living relic of the home’s long history.
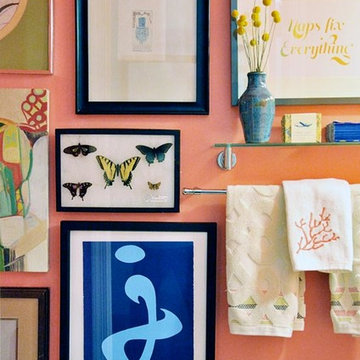
Ejemplo de cuarto de baño bohemio pequeño con lavabo con pedestal, sanitario de dos piezas, paredes rosas, suelo de madera clara y aseo y ducha
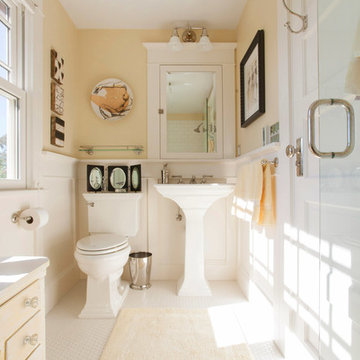
© Rick Keating Photographer, all rights reserved, http://www.rickkeatingphotographer.com
Rhonda Larson, dba RL Design Studio
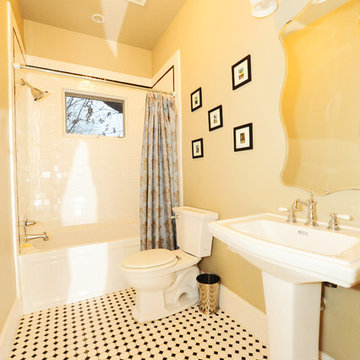
Foto de cuarto de baño de estilo americano con lavabo con pedestal, suelo multicolor y ventanas
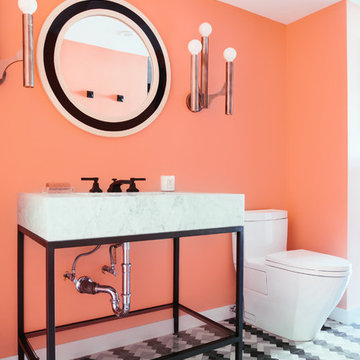
Mary Costa
Modelo de cuarto de baño actual con armarios con paneles lisos, puertas de armario blancas, lavabo con pedestal y suelo multicolor
Modelo de cuarto de baño actual con armarios con paneles lisos, puertas de armario blancas, lavabo con pedestal y suelo multicolor

Established in 1895 as a warehouse for the spice trade, 481 Washington was built to last. With its 25-inch-thick base and enchanting Beaux Arts facade, this regal structure later housed a thriving Hudson Square printing company. After an impeccable renovation, the magnificent loft building’s original arched windows and exquisite cornice remain a testament to the grandeur of days past. Perfectly anchored between Soho and Tribeca, Spice Warehouse has been converted into 12 spacious full-floor lofts that seamlessly fuse Old World character with modern convenience. Steps from the Hudson River, Spice Warehouse is within walking distance of renowned restaurants, famed art galleries, specialty shops and boutiques. With its golden sunsets and outstanding facilities, this is the ideal destination for those seeking the tranquil pleasures of the Hudson River waterfront.
Expansive private floor residences were designed to be both versatile and functional, each with 3 to 4 bedrooms, 3 full baths, and a home office. Several residences enjoy dramatic Hudson River views.
This open space has been designed to accommodate a perfect Tribeca city lifestyle for entertaining, relaxing and working.
This living room design reflects a tailored “old world” look, respecting the original features of the Spice Warehouse. With its high ceilings, arched windows, original brick wall and iron columns, this space is a testament of ancient time and old world elegance.
The master bathroom was designed with tradition in mind and a taste for old elegance. it is fitted with a fabulous walk in glass shower and a deep soaking tub.
The pedestal soaking tub and Italian carrera marble metal legs, double custom sinks balance classic style and modern flair.
The chosen tiles are a combination of carrera marble subway tiles and hexagonal floor tiles to create a simple yet luxurious look.
Photography: Francis Augustine
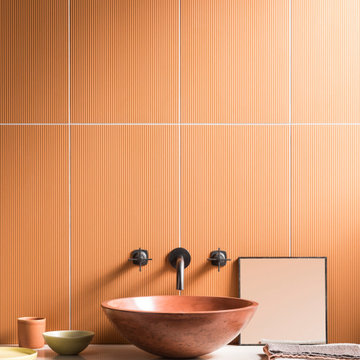
Duplex Basin in Fennel
Diseño de cuarto de baño infantil, único y de pie contemporáneo de tamaño medio con puertas de armario de madera en tonos medios, lavabo con pedestal, encimera de madera y encimeras blancas
Diseño de cuarto de baño infantil, único y de pie contemporáneo de tamaño medio con puertas de armario de madera en tonos medios, lavabo con pedestal, encimera de madera y encimeras blancas

ARCHITECT: TRIGG-SMITH ARCHITECTS
PHOTOS: REX MAXIMILIAN
Imagen de cuarto de baño principal de estilo americano de tamaño medio con paredes amarillas, suelo de madera oscura, lavabo con pedestal, baldosas y/o azulejos verdes y baldosas y/o azulejos de cemento
Imagen de cuarto de baño principal de estilo americano de tamaño medio con paredes amarillas, suelo de madera oscura, lavabo con pedestal, baldosas y/o azulejos verdes y baldosas y/o azulejos de cemento
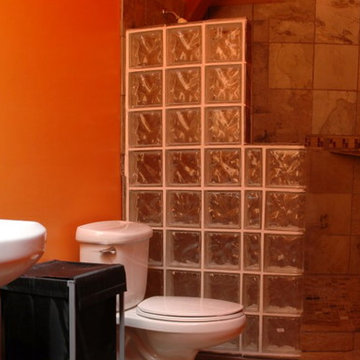
Bathroom with shower stall of new house in Lopez Island.
Modelo de cuarto de baño tradicional pequeño con lavabo con pedestal, ducha abierta, sanitario de dos piezas, baldosas y/o azulejos de cerámica, paredes rojas, aseo y ducha y ducha abierta
Modelo de cuarto de baño tradicional pequeño con lavabo con pedestal, ducha abierta, sanitario de dos piezas, baldosas y/o azulejos de cerámica, paredes rojas, aseo y ducha y ducha abierta
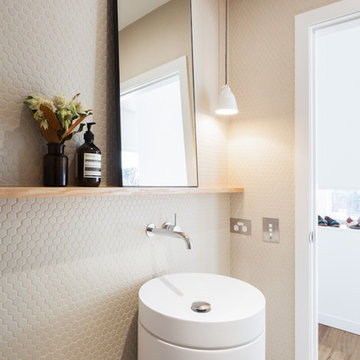
Photo: Katherine Lu
Diseño de cuarto de baño contemporáneo pequeño con baldosas y/o azulejos beige, baldosas y/o azulejos en mosaico, paredes beige, aseo y ducha, lavabo con pedestal, puertas de armario de madera oscura, sanitario de pared, suelo de baldosas de porcelana, encimera de madera, suelo beige y armarios con paneles lisos
Diseño de cuarto de baño contemporáneo pequeño con baldosas y/o azulejos beige, baldosas y/o azulejos en mosaico, paredes beige, aseo y ducha, lavabo con pedestal, puertas de armario de madera oscura, sanitario de pared, suelo de baldosas de porcelana, encimera de madera, suelo beige y armarios con paneles lisos
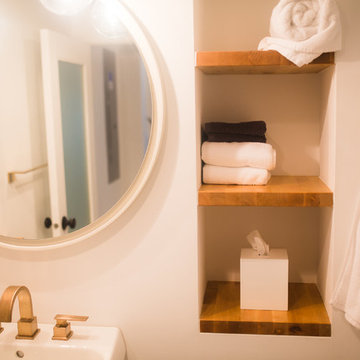
Diseño de cuarto de baño actual de tamaño medio con armarios abiertos, ducha abierta, baldosas y/o azulejos blancos, baldosas y/o azulejos de cemento, paredes blancas, aseo y ducha, lavabo con pedestal y ducha abierta

Oliver Edwards
Foto de cuarto de baño principal campestre de tamaño medio con lavabo con pedestal, bañera exenta, sanitario de pared, suelo de madera en tonos medios y paredes negras
Foto de cuarto de baño principal campestre de tamaño medio con lavabo con pedestal, bañera exenta, sanitario de pared, suelo de madera en tonos medios y paredes negras

Diseño de cuarto de baño de estilo de casa de campo con baldosas y/o azulejos beige, suelo con mosaicos de baldosas, lavabo con pedestal, suelo gris y ducha con puerta con bisagras
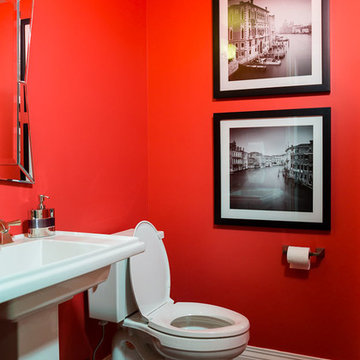
Floor tile: Angora Keaton Carbon floor tile; Photo: Mary Santaga
We took the home owners love of classic design incorporated with unexpected rich color to create a casual yet sophisticated home. Vibrant color was used to inspire energy in some rooms, while peaceful watery tones were used in others to evoke calm and tranquility. The master bathroom color pallet and overall aesthetic was designed to be reminiscent of suite bathrooms at the Trump Towers in Chicago. Materials, patterns and textures are all simple and clean in keeping with the scale and openness of the rest of the home. While detail and interest was added with hardware, accessories and lighting by incorporating shine and sparkle with masculine flair.
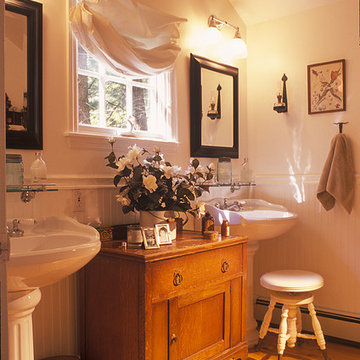
Photographer: Graziela Pazzanese
Imagen de cuarto de baño tradicional con lavabo con pedestal y puertas de armario con efecto envejecido
Imagen de cuarto de baño tradicional con lavabo con pedestal y puertas de armario con efecto envejecido
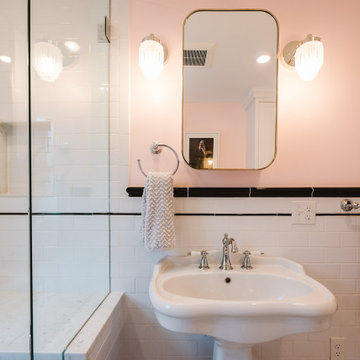
Dorchester, MA -- “Deco Primary Bath and Attic Guest Bath” Design Services and Construction. A dated primary bath was re-imagined to reflect the homeowners love for their period home. The addition of an attic bath turned a dark storage space into charming guest quarters. A stunning transformation.
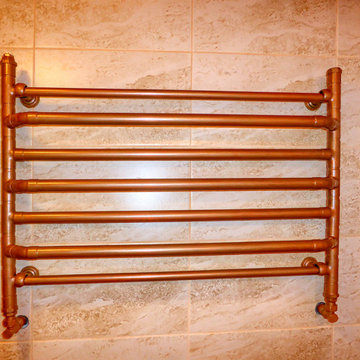
Handmade Copper Pipe Radiator
Foto de cuarto de baño campestre grande con ducha abierta, baldosas y/o azulejos amarillos, baldosas y/o azulejos de cerámica, lavabo con pedestal, suelo amarillo y ducha con cortina
Foto de cuarto de baño campestre grande con ducha abierta, baldosas y/o azulejos amarillos, baldosas y/o azulejos de cerámica, lavabo con pedestal, suelo amarillo y ducha con cortina
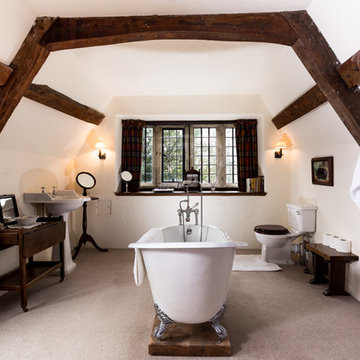
Clare Jones Photography
Imagen de cuarto de baño principal rústico con puertas de armario de madera en tonos medios, bañera con patas, sanitario de dos piezas, paredes blancas, lavabo con pedestal y ventanas
Imagen de cuarto de baño principal rústico con puertas de armario de madera en tonos medios, bañera con patas, sanitario de dos piezas, paredes blancas, lavabo con pedestal y ventanas
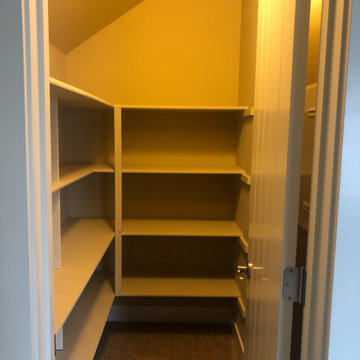
Before: closet that became a 1/2 bath.
After: Bathroom off of the family/ media room created out of a closet. Fun black and white design with shiplap wall,
227 ideas para cuartos de baño naranjas con lavabo con pedestal
1