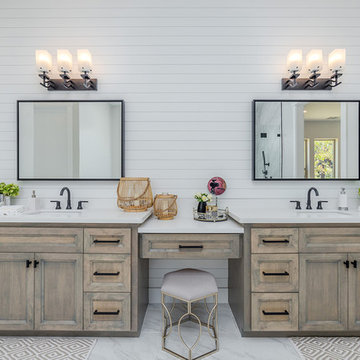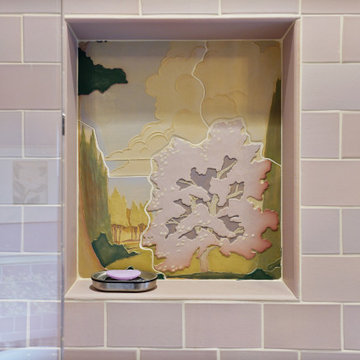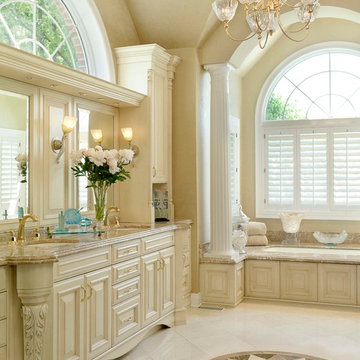111.962 ideas para cuartos de baño con encimera de granito
Filtrar por
Presupuesto
Ordenar por:Popular hoy
1 - 20 de 111.962 fotos
Artículo 1 de 2

The goal of this project was to upgrade the builder grade finishes and create an ergonomic space that had a contemporary feel. This bathroom transformed from a standard, builder grade bathroom to a contemporary urban oasis. This was one of my favorite projects, I know I say that about most of my projects but this one really took an amazing transformation. By removing the walls surrounding the shower and relocating the toilet it visually opened up the space. Creating a deeper shower allowed for the tub to be incorporated into the wet area. Adding a LED panel in the back of the shower gave the illusion of a depth and created a unique storage ledge. A custom vanity keeps a clean front with different storage options and linear limestone draws the eye towards the stacked stone accent wall.
Houzz Write Up: https://www.houzz.com/magazine/inside-houzz-a-chopped-up-bathroom-goes-streamlined-and-swank-stsetivw-vs~27263720
The layout of this bathroom was opened up to get rid of the hallway effect, being only 7 foot wide, this bathroom needed all the width it could muster. Using light flooring in the form of natural lime stone 12x24 tiles with a linear pattern, it really draws the eye down the length of the room which is what we needed. Then, breaking up the space a little with the stone pebble flooring in the shower, this client enjoyed his time living in Japan and wanted to incorporate some of the elements that he appreciated while living there. The dark stacked stone feature wall behind the tub is the perfect backdrop for the LED panel, giving the illusion of a window and also creates a cool storage shelf for the tub. A narrow, but tasteful, oval freestanding tub fit effortlessly in the back of the shower. With a sloped floor, ensuring no standing water either in the shower floor or behind the tub, every thought went into engineering this Atlanta bathroom to last the test of time. With now adequate space in the shower, there was space for adjacent shower heads controlled by Kohler digital valves. A hand wand was added for use and convenience of cleaning as well. On the vanity are semi-vessel sinks which give the appearance of vessel sinks, but with the added benefit of a deeper, rounded basin to avoid splashing. Wall mounted faucets add sophistication as well as less cleaning maintenance over time. The custom vanity is streamlined with drawers, doors and a pull out for a can or hamper.
A wonderful project and equally wonderful client. I really enjoyed working with this client and the creative direction of this project.
Brushed nickel shower head with digital shower valve, freestanding bathtub, curbless shower with hidden shower drain, flat pebble shower floor, shelf over tub with LED lighting, gray vanity with drawer fronts, white square ceramic sinks, wall mount faucets and lighting under vanity. Hidden Drain shower system. Atlanta Bathroom.

Foto de cuarto de baño principal y único tradicional pequeño con armarios con paneles empotrados, puertas de armario grises, bañera empotrada, Todas las duchas, sanitario de una pieza, baldosas y/o azulejos blancos, paredes blancas, suelo de baldosas de cerámica, lavabo encastrado, encimera de granito, suelo multicolor, encimeras blancas y hornacina

Each of the two custom vanities provide plenty of space for personal items as well as storage. Brushed gold mirrors, sconces, sink fittings, and hardware shine bright against the neutral grey wall and dark brown vanities.

Foto de cuarto de baño principal de estilo de casa de campo con encimera de granito, suelo gris, encimeras blancas, armarios con paneles empotrados, puertas de armario con efecto envejecido, paredes blancas, suelo de mármol, lavabo bajoencimera y vestidor

Diseño de cuarto de baño rural de tamaño medio con aseo y ducha, armarios estilo shaker, puertas de armario de madera en tonos medios, ducha esquinera, sanitario de dos piezas, paredes beige, suelo de baldosas de porcelana, encimera de granito, baldosas y/o azulejos marrones, baldosas y/o azulejos multicolor y baldosas y/o azulejos de piedra

Adler-Allyn Interior Design
Ehlan Creative Communications
Ejemplo de cuarto de baño clásico con armarios con paneles con relieve, puertas de armario de madera en tonos medios, paredes grises, lavabo bajoencimera y encimera de granito
Ejemplo de cuarto de baño clásico con armarios con paneles con relieve, puertas de armario de madera en tonos medios, paredes grises, lavabo bajoencimera y encimera de granito

Diseño de cuarto de baño principal clásico renovado de tamaño medio con armarios estilo shaker, puertas de armario de madera en tonos medios, bañera exenta, ducha empotrada, sanitario de dos piezas, baldosas y/o azulejos blancos, baldosas y/o azulejos de porcelana, paredes beige, suelo vinílico, lavabo bajoencimera, encimera de granito, suelo gris y ducha con puerta con bisagras

We divided 1 oddly planned bathroom into 2 whole baths to make this family of four SO happy! Mom even got her own special bathroom so she doesn't have to share with hubby and the 2 small boys any more.

Complete aging-in-place bathroom remodel to make it more accessible. Includes stylish safety grab bars, LED lighting, wide shower seat, under-mount tub with wide ledge, radiant heated flooring, and curbless entry to shower.

Imagen de cuarto de baño principal clásico de tamaño medio con puertas de armario de madera oscura, bañera exenta, ducha doble, sanitario de una pieza, baldosas y/o azulejos beige, baldosas y/o azulejos de porcelana, paredes beige, suelo de baldosas de porcelana, lavabo bajoencimera, encimera de granito y armarios con paneles con relieve

Photos by Darby Kate Photography
Modelo de cuarto de baño principal campestre de tamaño medio con puertas de armario grises, bañera empotrada, combinación de ducha y bañera, sanitario de una pieza, baldosas y/o azulejos grises, baldosas y/o azulejos blancos, paredes grises, suelo de baldosas de porcelana, lavabo bajoencimera, encimera de granito, baldosas y/o azulejos de cemento y ducha con cortina
Modelo de cuarto de baño principal campestre de tamaño medio con puertas de armario grises, bañera empotrada, combinación de ducha y bañera, sanitario de una pieza, baldosas y/o azulejos grises, baldosas y/o azulejos blancos, paredes grises, suelo de baldosas de porcelana, lavabo bajoencimera, encimera de granito, baldosas y/o azulejos de cemento y ducha con cortina

Master Bath with double person shower, shower benches, free standing tub and double vanity.
Foto de cuarto de baño principal mediterráneo de tamaño medio con bañera exenta, suelo beige, armarios con paneles empotrados, puertas de armario de madera en tonos medios, ducha empotrada, baldosas y/o azulejos multicolor, baldosas y/o azulejos en mosaico, paredes marrones, suelo de baldosas de porcelana, lavabo bajoencimera, encimera de granito, encimeras marrones, hornacina y banco de ducha
Foto de cuarto de baño principal mediterráneo de tamaño medio con bañera exenta, suelo beige, armarios con paneles empotrados, puertas de armario de madera en tonos medios, ducha empotrada, baldosas y/o azulejos multicolor, baldosas y/o azulejos en mosaico, paredes marrones, suelo de baldosas de porcelana, lavabo bajoencimera, encimera de granito, encimeras marrones, hornacina y banco de ducha

This is the new walk in shower with no door. large enough for two people to shower with two separate shower heads.
Diseño de cuarto de baño principal tradicional renovado de tamaño medio con encimera de granito, bañera esquinera, ducha abierta, baldosas y/o azulejos beige, baldosas y/o azulejos de cerámica y suelo de baldosas de cerámica
Diseño de cuarto de baño principal tradicional renovado de tamaño medio con encimera de granito, bañera esquinera, ducha abierta, baldosas y/o azulejos beige, baldosas y/o azulejos de cerámica y suelo de baldosas de cerámica

Since the homeowners could not see themselves using the soaking tub, it was left out to make room for a large double shower.
Foto de cuarto de baño principal clásico renovado grande con lavabo bajoencimera, encimera de granito, ducha doble, baldosas y/o azulejos blancos, baldosas y/o azulejos de piedra, paredes azules y suelo de baldosas de porcelana
Foto de cuarto de baño principal clásico renovado grande con lavabo bajoencimera, encimera de granito, ducha doble, baldosas y/o azulejos blancos, baldosas y/o azulejos de piedra, paredes azules y suelo de baldosas de porcelana

This custom home, sitting above the City within the hills of Corvallis, was carefully crafted with attention to the smallest detail. The homeowners came to us with a vision of their dream home, and it was all hands on deck between the G. Christianson team and our Subcontractors to create this masterpiece! Each room has a theme that is unique and complementary to the essence of the home, highlighted in the Swamp Bathroom and the Dogwood Bathroom. The home features a thoughtful mix of materials, using stained glass, tile, art, wood, and color to create an ambiance that welcomes both the owners and visitors with warmth. This home is perfect for these homeowners, and fits right in with the nature surrounding the home!

The master bath was completely transformed into a modern, bright and hip space with an large luxurious shower.
Modelo de cuarto de baño único y flotante vintage con armarios con paneles lisos, puertas de armario de madera oscura, ducha abierta, baldosas y/o azulejos blancos, baldosas y/o azulejos de cerámica, suelo de baldosas de cerámica, lavabo integrado, encimera de granito, suelo blanco, ducha con puerta con bisagras y encimeras blancas
Modelo de cuarto de baño único y flotante vintage con armarios con paneles lisos, puertas de armario de madera oscura, ducha abierta, baldosas y/o azulejos blancos, baldosas y/o azulejos de cerámica, suelo de baldosas de cerámica, lavabo integrado, encimera de granito, suelo blanco, ducha con puerta con bisagras y encimeras blancas

This serene master bathroom design forms part of a master suite that is sure to make every day brighter. The large master bathroom includes a separate toilet compartment with a Toto toilet for added privacy, and is connected to the bedroom and the walk-in closet, all via pocket doors. The main part of the bathroom includes a luxurious freestanding Victoria + Albert bathtub situated near a large window with a Riobel chrome floor mounted tub spout. It also has a one-of-a-kind open shower with a cultured marble gray shower base, 12 x 24 polished Venatino wall tile with 1" chrome Schluter Systems strips used as a unique decorative accent. The shower includes a storage niche and shower bench, along with rainfall and handheld showerheads, and a sandblasted glass panel. Next to the shower is an Amba towel warmer. The bathroom cabinetry by Koch and Company incorporates two vanity cabinets and a floor to ceiling linen cabinet, all in a Fairway door style in charcoal blue, accented by Alno hardware crystal knobs and a super white granite eased edge countertop. The vanity area also includes undermount sinks with chrome faucets, Granby sconces, and Luna programmable lit mirrors. This bathroom design is sure to inspire you when getting ready for the day or provide the ultimate space to relax at the end of the day!

The goal of this project was to upgrade the builder grade finishes and create an ergonomic space that had a contemporary feel. This bathroom transformed from a standard, builder grade bathroom to a contemporary urban oasis. This was one of my favorite projects, I know I say that about most of my projects but this one really took an amazing transformation. By removing the walls surrounding the shower and relocating the toilet it visually opened up the space. Creating a deeper shower allowed for the tub to be incorporated into the wet area. Adding a LED panel in the back of the shower gave the illusion of a depth and created a unique storage ledge. A custom vanity keeps a clean front with different storage options and linear limestone draws the eye towards the stacked stone accent wall.
Houzz Write Up: https://www.houzz.com/magazine/inside-houzz-a-chopped-up-bathroom-goes-streamlined-and-swank-stsetivw-vs~27263720
The layout of this bathroom was opened up to get rid of the hallway effect, being only 7 foot wide, this bathroom needed all the width it could muster. Using light flooring in the form of natural lime stone 12x24 tiles with a linear pattern, it really draws the eye down the length of the room which is what we needed. Then, breaking up the space a little with the stone pebble flooring in the shower, this client enjoyed his time living in Japan and wanted to incorporate some of the elements that he appreciated while living there. The dark stacked stone feature wall behind the tub is the perfect backdrop for the LED panel, giving the illusion of a window and also creates a cool storage shelf for the tub. A narrow, but tasteful, oval freestanding tub fit effortlessly in the back of the shower. With a sloped floor, ensuring no standing water either in the shower floor or behind the tub, every thought went into engineering this Atlanta bathroom to last the test of time. With now adequate space in the shower, there was space for adjacent shower heads controlled by Kohler digital valves. A hand wand was added for use and convenience of cleaning as well. On the vanity are semi-vessel sinks which give the appearance of vessel sinks, but with the added benefit of a deeper, rounded basin to avoid splashing. Wall mounted faucets add sophistication as well as less cleaning maintenance over time. The custom vanity is streamlined with drawers, doors and a pull out for a can or hamper.
A wonderful project and equally wonderful client. I really enjoyed working with this client and the creative direction of this project.
Brushed nickel shower head with digital shower valve, freestanding bathtub, curbless shower with hidden shower drain, flat pebble shower floor, shelf over tub with LED lighting, gray vanity with drawer fronts, white square ceramic sinks, wall mount faucets and lighting under vanity. Hidden Drain shower system. Atlanta Bathroom.

Foto de cuarto de baño principal contemporáneo de tamaño medio sin sin inodoro con armarios con paneles lisos, puertas de armario de madera oscura, bañera encastrada sin remate, sanitario de dos piezas, baldosas y/o azulejos beige, baldosas y/o azulejos grises, baldosas y/o azulejos de piedra, paredes blancas, suelo de madera clara, lavabo con pedestal y encimera de granito

Modelo de cuarto de baño principal tradicional con lavabo bajoencimera, armarios con paneles con relieve, puertas de armario beige, encimera de granito, bañera encastrada sin remate y paredes beige
111.962 ideas para cuartos de baño con encimera de granito
1