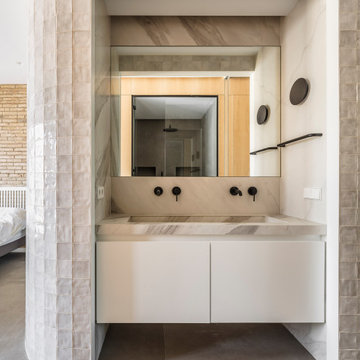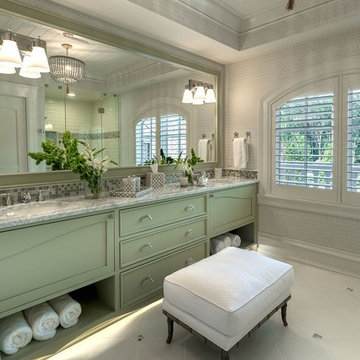163.103 ideas para cuartos de baño con encimera de granito y encimera de acrílico
Filtrar por
Presupuesto
Ordenar por:Popular hoy
1 - 20 de 163.103 fotos

Distribuimos de manera mas funcional los elementos del baño original, aportando una bañera de grandes dimensiones y un mobiliario con mucha capacidad.
Escogemos unas baldosas fabricadas con material reciclado y KM0 que aportan el toque manual con su textura desigual en los baños.
Los grifos trabajan a baja presión, con ahorro de agua y materiales de larga durabilidad preparados para convivir con la cal del agua de Barcelona.

Diseño de cuarto de baño único, flotante y gris y blanco actual de tamaño medio con armarios con paneles lisos, aseo y ducha, lavabo de seno grande, encimera de acrílico y ducha con puerta con bisagras

Cuarto de baño de estilo ecléctico inspirado en la película Bettle Juice y con referencias a la serie Twin Peaks. Un baño que explota la conexión entre el blanco, el rojo y el negro, creando un espacio abrumante, erótico y alocado a la vez.

Diseño de cuarto de baño principal contemporáneo de tamaño medio con armarios con paneles lisos, puertas de armario blancas, bañera exenta, ducha a ras de suelo, sanitario de pared, baldosas y/o azulejos beige, baldosas y/o azulejos de porcelana, paredes beige, suelo de baldosas de porcelana, lavabo suspendido, encimera de acrílico, suelo beige, ducha abierta y encimeras blancas

Robert Clark
Ejemplo de cuarto de baño clásico de tamaño medio con armarios con paneles empotrados, puertas de armario blancas, encimera de granito, baldosas y/o azulejos grises, baldosas y/o azulejos de cerámica, bañera encastrada, lavabo bajoencimera, suelo de baldosas de cerámica y paredes verdes
Ejemplo de cuarto de baño clásico de tamaño medio con armarios con paneles empotrados, puertas de armario blancas, encimera de granito, baldosas y/o azulejos grises, baldosas y/o azulejos de cerámica, bañera encastrada, lavabo bajoencimera, suelo de baldosas de cerámica y paredes verdes

This was a whole house remodel done to prepare a 20 year old house for resale. Market comps for the neighborhood dictated the budget and we updated the house structurally with elements like a new roof, custom shower, counters, as well as aesthetically with new paint, carpet and fixtures.
This home is still the top seller for price per square foot over the past several years.

Mel Carll
Ejemplo de cuarto de baño principal tradicional grande con armarios con paneles con relieve, puertas de armario blancas, ducha esquinera, baldosas y/o azulejos grises, baldosas y/o azulejos de mármol, paredes beige, suelo de baldosas de cerámica, lavabo encastrado, encimera de granito, suelo beige, ducha con puerta con bisagras y encimeras beige
Ejemplo de cuarto de baño principal tradicional grande con armarios con paneles con relieve, puertas de armario blancas, ducha esquinera, baldosas y/o azulejos grises, baldosas y/o azulejos de mármol, paredes beige, suelo de baldosas de cerámica, lavabo encastrado, encimera de granito, suelo beige, ducha con puerta con bisagras y encimeras beige

Space efficiency and delicate design accents enhance this bathroom.
Modelo de cuarto de baño principal clásico pequeño con lavabo sobreencimera, armarios con paneles con relieve, puertas de armario blancas, encimera de granito, bañera con patas, ducha a ras de suelo, sanitario de dos piezas, baldosas y/o azulejos blancos, baldosas y/o azulejos de cerámica, paredes blancas y suelo de baldosas de cerámica
Modelo de cuarto de baño principal clásico pequeño con lavabo sobreencimera, armarios con paneles con relieve, puertas de armario blancas, encimera de granito, bañera con patas, ducha a ras de suelo, sanitario de dos piezas, baldosas y/o azulejos blancos, baldosas y/o azulejos de cerámica, paredes blancas y suelo de baldosas de cerámica

This bathroom was the final space to be designed for this client by me. We did space planning and furniture when they first moved in, a couple years later we did a full kitchen remodel and now we finally did the bathroom. This wasn't a full remodel so we kept some of the items that were in good condition and updated the rest. First thing we focused on was the shower, with some existing functional problems we made sure the incorporate storage and a bench for this walk in shower. That allowed space for bottles and a seat. With the existing vanity cabinet and counter tops staying I wanted to coordinate the dark counter with adding some dark elements elsewhere to tie they in together. We did a dark charcoal hex shower floor and also used that tile in the back of the niches. Since the shower was a dark place we added a light in shower and used a much lighter tile on the wall and bench. this tile was carried into the rest of the bathroom on the floor and the smaller version for the tub surround in a 2"x2" mosaic. The wall color before was dark and client loved it so we did a new dark grey but brightened the space with a white ceiling. New chrome faucets throughout to give a reflective element. This bathroom truly feels more relaxing for a bath or a quick shower!

This small 3/4 bath was added in the space of a large entry way of this ranch house, with the bath door immediately off the master bedroom. At only 39sf, the 3'x8' space houses the toilet and sink on opposite walls, with a 3'x4' alcove shower adjacent to the sink. The key to making a small space feel large is avoiding clutter, and increasing the feeling of height - so a floating vanity cabinet was selected, with a built-in medicine cabinet above. A wall-mounted storage cabinet was added over the toilet, with hooks for towels. The shower curtain at the shower is changed with the whims and design style of the homeowner, and allows for easy cleaning with a simple toss in the washing machine.

Bathroom.
Modelo de cuarto de baño principal mediterráneo grande con lavabo bajoencimera, armarios con paneles lisos, puertas de armario de madera en tonos medios, ducha empotrada, baldosas y/o azulejos grises, baldosas y/o azulejos de piedra, paredes blancas, suelo de baldosas de porcelana, encimera de acrílico y ventanas
Modelo de cuarto de baño principal mediterráneo grande con lavabo bajoencimera, armarios con paneles lisos, puertas de armario de madera en tonos medios, ducha empotrada, baldosas y/o azulejos grises, baldosas y/o azulejos de piedra, paredes blancas, suelo de baldosas de porcelana, encimera de acrílico y ventanas

Ejemplo de cuarto de baño principal tradicional de tamaño medio con armarios estilo shaker, puertas de armario verdes, ducha empotrada, paredes grises, suelo de baldosas de cerámica, lavabo bajoencimera, encimera de granito, suelo blanco y ducha con puerta con bisagras

Ejemplo de cuarto de baño contemporáneo pequeño con puertas de armario grises, bañera empotrada, ducha abierta, sanitario de una pieza, baldosas y/o azulejos blancos, baldosas y/o azulejos de porcelana, suelo de baldosas de porcelana, encimera de acrílico, suelo negro, ducha abierta, encimeras blancas, aseo y ducha, lavabo integrado y armarios con paneles lisos

Modern remodel of a Eichler bathroom using updated finishes and custom cabinetry that work well with the houses mid century aesthetic.
Photo Credit: Christopher Stark

In the heart of Lakeview, Wrigleyville, our team completely remodeled a condo: master and guest bathrooms, kitchen, living room, and mudroom.
Master Bath Floating Vanity by Metropolis (Flame Oak)
Guest Bath Vanity by Bertch
Tall Pantry by Breckenridge (White)
Somerset Light Fixtures by Hinkley Lighting
https://123remodeling.com/

This serene master bathroom design forms part of a master suite that is sure to make every day brighter. The large master bathroom includes a separate toilet compartment with a Toto toilet for added privacy, and is connected to the bedroom and the walk-in closet, all via pocket doors. The main part of the bathroom includes a luxurious freestanding Victoria + Albert bathtub situated near a large window with a Riobel chrome floor mounted tub spout. It also has a one-of-a-kind open shower with a cultured marble gray shower base, 12 x 24 polished Venatino wall tile with 1" chrome Schluter Systems strips used as a unique decorative accent. The shower includes a storage niche and shower bench, along with rainfall and handheld showerheads, and a sandblasted glass panel. Next to the shower is an Amba towel warmer. The bathroom cabinetry by Koch and Company incorporates two vanity cabinets and a floor to ceiling linen cabinet, all in a Fairway door style in charcoal blue, accented by Alno hardware crystal knobs and a super white granite eased edge countertop. The vanity area also includes undermount sinks with chrome faucets, Granby sconces, and Luna programmable lit mirrors. This bathroom design is sure to inspire you when getting ready for the day or provide the ultimate space to relax at the end of the day!

Creation of a new master bathroom, kids’ bathroom, toilet room and a WIC from a mid. size bathroom was a challenge but the results were amazing.
The master bathroom has a huge 5.5'x6' shower with his/hers shower heads.
The main wall of the shower is made from 2 book matched porcelain slabs, the rest of the walls are made from Thasos marble tile and the floors are slate stone.
The vanity is a double sink custom made with distress wood stain finish and its almost 10' long.
The vanity countertop and backsplash are made from the same porcelain slab that was used on the shower wall.
The two pocket doors on the opposite wall from the vanity hide the WIC and the water closet where a $6k toilet/bidet unit is warmed up and ready for her owner at any given moment.
Notice also the huge 100" mirror with built-in LED light, it is a great tool to make the relatively narrow bathroom to look twice its size.

Foto de cuarto de baño principal, doble y de pie tradicional renovado grande con armarios estilo shaker, puertas de armario negras, bañera exenta, ducha doble, baldosas y/o azulejos blancos, baldosas y/o azulejos de cerámica, suelo de mármol, lavabo bajoencimera, encimera de acrílico, suelo gris, ducha con puerta con bisagras, encimeras blancas y paredes blancas

Photos by Shawn Lortie Photography
Imagen de cuarto de baño principal actual de tamaño medio con ducha a ras de suelo, baldosas y/o azulejos grises, baldosas y/o azulejos de porcelana, paredes grises, suelo de baldosas de porcelana, encimera de acrílico, suelo gris, ducha abierta, puertas de armario de madera oscura, lavabo bajoencimera y ventanas
Imagen de cuarto de baño principal actual de tamaño medio con ducha a ras de suelo, baldosas y/o azulejos grises, baldosas y/o azulejos de porcelana, paredes grises, suelo de baldosas de porcelana, encimera de acrílico, suelo gris, ducha abierta, puertas de armario de madera oscura, lavabo bajoencimera y ventanas

• Remodeled Eichler bathroom
• General Contractor: CKM Construction
• Custom Floating Vanity: Benicia Cabinetry
• Sink: Provided by the client
• Plumbing Fixtures: Hansgrohe
• Tub: Americh
• Floor and Wall Tile: Emil Ceramica
•Glass Tile: Island Stone / Waveline
• Brushed steel cabinet pulls
• Shower niche
163.103 ideas para cuartos de baño con encimera de granito y encimera de acrílico
1