111.822 ideas para cuartos de baño con encimera de granito
Filtrar por
Presupuesto
Ordenar por:Popular hoy
61 - 80 de 111.822 fotos
Artículo 1 de 2
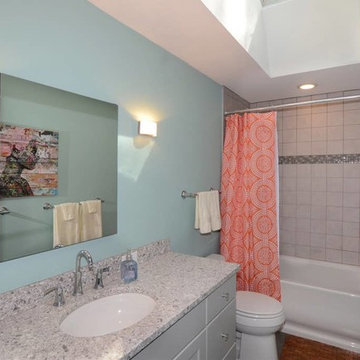
Imagen de cuarto de baño infantil de estilo americano de tamaño medio con puertas de armario grises, bañera empotrada, combinación de ducha y bañera, sanitario de dos piezas, baldosas y/o azulejos beige, baldosas y/o azulejos de cerámica, paredes azules, lavabo bajoencimera, encimera de granito, suelo marrón, ducha con cortina y encimeras grises
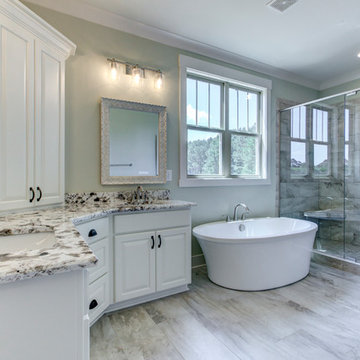
Sherwin-Williams Ancient Marble on Walls and Pure White Trim. Daltile Severino Fog 12 x 24 on Floor, Daltile Severino Fog 10 x 14 on Shower walls. Daltile Severino Fog 2 x 2 on Shower Floor
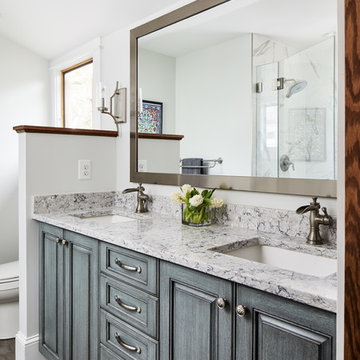
Stacy Zarin-Goldberg
Imagen de cuarto de baño principal de estilo americano de tamaño medio con armarios con paneles con relieve, puertas de armario azules, sanitario de una pieza, paredes blancas, suelo de baldosas de cerámica, lavabo bajoencimera, encimera de granito, suelo gris y encimeras grises
Imagen de cuarto de baño principal de estilo americano de tamaño medio con armarios con paneles con relieve, puertas de armario azules, sanitario de una pieza, paredes blancas, suelo de baldosas de cerámica, lavabo bajoencimera, encimera de granito, suelo gris y encimeras grises

PB Teen bedroom, featuring Coco Crystal large pendant chandelier, Wayfair leaning mirrors, Restoration Hardware and Wisteria Peony wall art. Bathroom features Cambridge plumbing and claw foot slipper cooking bathtub, Ferguson plumbing fixtures, 4-panel frosted glass bard door, and magnolia weave white carrerrea marble floor and wall tile.

Ejemplo de cuarto de baño principal, único, a medida, abovedado, blanco y blanco y madera moderno grande con armarios estilo shaker, puertas de armario blancas, bañera empotrada, combinación de ducha y bañera, sanitario de dos piezas, paredes blancas, imitación a madera, lavabo bajoencimera, encimera de granito, suelo multicolor, ducha con cortina y encimeras grises
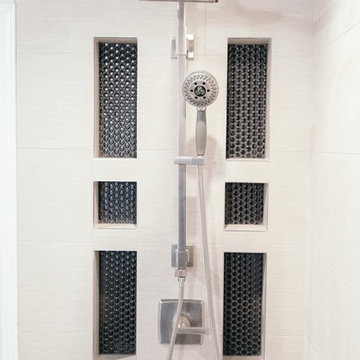
Modelo de cuarto de baño principal moderno de tamaño medio con armarios estilo shaker, puertas de armario blancas, bañera exenta, ducha esquinera, baldosas y/o azulejos grises, baldosas y/o azulejos de porcelana, paredes grises, suelo de baldosas de porcelana, lavabo bajoencimera, encimera de granito, ducha con puerta con bisagras y encimeras negras

The goal of this project was to upgrade the builder grade finishes and create an ergonomic space that had a contemporary feel. This bathroom transformed from a standard, builder grade bathroom to a contemporary urban oasis. This was one of my favorite projects, I know I say that about most of my projects but this one really took an amazing transformation. By removing the walls surrounding the shower and relocating the toilet it visually opened up the space. Creating a deeper shower allowed for the tub to be incorporated into the wet area. Adding a LED panel in the back of the shower gave the illusion of a depth and created a unique storage ledge. A custom vanity keeps a clean front with different storage options and linear limestone draws the eye towards the stacked stone accent wall.
Houzz Write Up: https://www.houzz.com/magazine/inside-houzz-a-chopped-up-bathroom-goes-streamlined-and-swank-stsetivw-vs~27263720
The layout of this bathroom was opened up to get rid of the hallway effect, being only 7 foot wide, this bathroom needed all the width it could muster. Using light flooring in the form of natural lime stone 12x24 tiles with a linear pattern, it really draws the eye down the length of the room which is what we needed. Then, breaking up the space a little with the stone pebble flooring in the shower, this client enjoyed his time living in Japan and wanted to incorporate some of the elements that he appreciated while living there. The dark stacked stone feature wall behind the tub is the perfect backdrop for the LED panel, giving the illusion of a window and also creates a cool storage shelf for the tub. A narrow, but tasteful, oval freestanding tub fit effortlessly in the back of the shower. With a sloped floor, ensuring no standing water either in the shower floor or behind the tub, every thought went into engineering this Atlanta bathroom to last the test of time. With now adequate space in the shower, there was space for adjacent shower heads controlled by Kohler digital valves. A hand wand was added for use and convenience of cleaning as well. On the vanity are semi-vessel sinks which give the appearance of vessel sinks, but with the added benefit of a deeper, rounded basin to avoid splashing. Wall mounted faucets add sophistication as well as less cleaning maintenance over time. The custom vanity is streamlined with drawers, doors and a pull out for a can or hamper.
A wonderful project and equally wonderful client. I really enjoyed working with this client and the creative direction of this project.
Brushed nickel shower head with digital shower valve, freestanding bathtub, curbless shower with hidden shower drain, flat pebble shower floor, shelf over tub with LED lighting, gray vanity with drawer fronts, white square ceramic sinks, wall mount faucets and lighting under vanity. Hidden Drain shower system. Atlanta Bathroom.
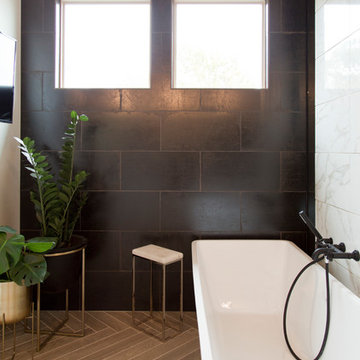
Foto de cuarto de baño principal contemporáneo grande con armarios con paneles lisos, puertas de armario blancas, bañera exenta, ducha esquinera, paredes blancas, suelo de baldosas de cerámica, lavabo bajoencimera, encimera de granito, suelo beige, ducha con puerta con bisagras y encimeras negras

New ProFlo tub, Anatolia Classic Calacatta 13" x 13" porcelain tub/shower wall tile laid in a brick style pattern with Cathedral Waterfall linear accent tile, custom recess/niche, Delta grab bars, Brizo Rook Series tub/shower fixtures, and frameless tub/shower sliding glass door! Anatolia Classic Calacatta 12" x 24" porcelain floor tile laid in a 1/3-2/3 pattern, Medallion custom cabinetry with full overlay slab doors and drawers, leathered Black Pearl granite countertop, and Top Knobs cabinet hardware!
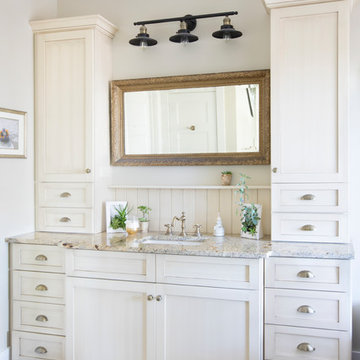
Margaret Wright
Diseño de cuarto de baño principal de estilo de casa de campo con armarios estilo shaker, puertas de armario blancas, paredes beige, suelo de madera oscura, lavabo bajoencimera, encimera de granito, suelo marrón, encimeras grises y espejo con luz
Diseño de cuarto de baño principal de estilo de casa de campo con armarios estilo shaker, puertas de armario blancas, paredes beige, suelo de madera oscura, lavabo bajoencimera, encimera de granito, suelo marrón, encimeras grises y espejo con luz
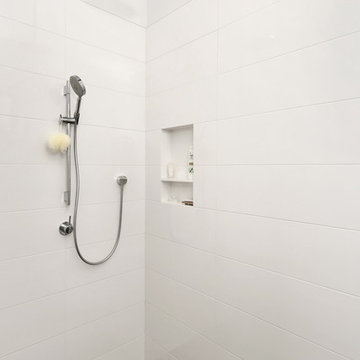
Design by Haven Design Workshop
Photography by Radley Muller Photography
Foto de cuarto de baño principal actual grande con armarios con paneles lisos, puertas de armario blancas, bañera exenta, ducha a ras de suelo, sanitario de pared, baldosas y/o azulejos blancos, baldosas y/o azulejos de cerámica, paredes blancas, suelo de baldosas de porcelana, lavabo bajoencimera, encimera de granito, suelo negro, ducha abierta y encimeras negras
Foto de cuarto de baño principal actual grande con armarios con paneles lisos, puertas de armario blancas, bañera exenta, ducha a ras de suelo, sanitario de pared, baldosas y/o azulejos blancos, baldosas y/o azulejos de cerámica, paredes blancas, suelo de baldosas de porcelana, lavabo bajoencimera, encimera de granito, suelo negro, ducha abierta y encimeras negras
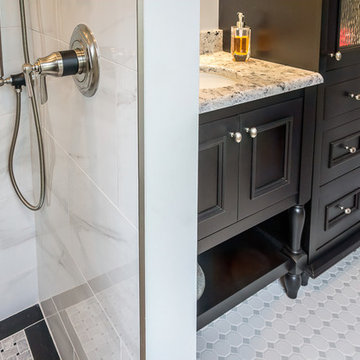
The resident of this 1904 classic Montford home has owned it for more than 30 years. Behind the walls and under the floors of the kitchen and bathroom were a myriad problem areas that needed attention. Hanging new cabinets on walls and from ceilings that may have been plumb a hundred years ago is par for the course. Our project manager even fabricated a special switch plate from wood that was required for an awkward spot in the bathroom. LED can lights and hand-blown glass pendants brighten the kitchen. Intricate tile work and massive glass sliding shower doors bring the bathroom up to date.

Wing Wong/ Memories TTL
Diseño de cuarto de baño de estilo americano de tamaño medio con puertas de armario de madera oscura, sanitario de dos piezas, baldosas y/o azulejos blancos, paredes blancas, lavabo bajoencimera, encimera de granito, suelo multicolor, ducha con puerta con bisagras, encimeras grises, ducha esquinera, suelo con mosaicos de baldosas, aseo y ducha y armarios tipo vitrina
Diseño de cuarto de baño de estilo americano de tamaño medio con puertas de armario de madera oscura, sanitario de dos piezas, baldosas y/o azulejos blancos, paredes blancas, lavabo bajoencimera, encimera de granito, suelo multicolor, ducha con puerta con bisagras, encimeras grises, ducha esquinera, suelo con mosaicos de baldosas, aseo y ducha y armarios tipo vitrina

Renee Alexander
Imagen de cuarto de baño tradicional renovado de tamaño medio con armarios con paneles con relieve, puertas de armario grises, ducha esquinera, sanitario de dos piezas, paredes beige, lavabo bajoencimera, encimera de granito, ducha abierta, baldosas y/o azulejos marrones, baldosas y/o azulejos de porcelana, suelo de baldosas de cerámica, aseo y ducha, suelo beige y encimeras multicolor
Imagen de cuarto de baño tradicional renovado de tamaño medio con armarios con paneles con relieve, puertas de armario grises, ducha esquinera, sanitario de dos piezas, paredes beige, lavabo bajoencimera, encimera de granito, ducha abierta, baldosas y/o azulejos marrones, baldosas y/o azulejos de porcelana, suelo de baldosas de cerámica, aseo y ducha, suelo beige y encimeras multicolor

Maharishi Vastu, Japanese-inspired, master bathroom with double-size shower
Diseño de cuarto de baño principal de estilo zen grande con armarios con paneles lisos, puertas de armario de madera clara, ducha doble, baldosas y/o azulejos grises, baldosas y/o azulejos de mármol, paredes beige, suelo de bambú, lavabo encastrado, encimera de granito, suelo beige, ducha con puerta corredera y encimeras beige
Diseño de cuarto de baño principal de estilo zen grande con armarios con paneles lisos, puertas de armario de madera clara, ducha doble, baldosas y/o azulejos grises, baldosas y/o azulejos de mármol, paredes beige, suelo de bambú, lavabo encastrado, encimera de granito, suelo beige, ducha con puerta corredera y encimeras beige
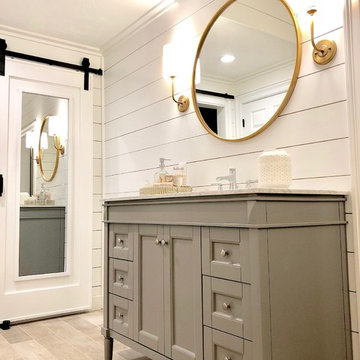
Amazing full master bath renovation with ship lap walls, new wood look tile floors, shower, free standing tub. We designed and built this bathroom.
Diseño de cuarto de baño principal de estilo de casa de campo grande con armarios con paneles empotrados, puertas de armario grises, paredes blancas, suelo de madera clara, lavabo bajoencimera, encimera de granito, suelo marrón y encimeras blancas
Diseño de cuarto de baño principal de estilo de casa de campo grande con armarios con paneles empotrados, puertas de armario grises, paredes blancas, suelo de madera clara, lavabo bajoencimera, encimera de granito, suelo marrón y encimeras blancas
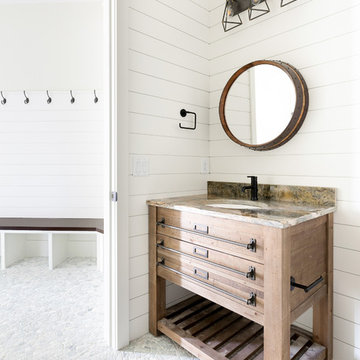
Spacecrafting Photography
Foto de cuarto de baño campestre de tamaño medio con puertas de armario de madera oscura, suelo de baldosas tipo guijarro, encimera de granito, encimeras multicolor, paredes blancas, armarios estilo shaker, sanitario de dos piezas, aseo y ducha, lavabo bajoencimera y suelo gris
Foto de cuarto de baño campestre de tamaño medio con puertas de armario de madera oscura, suelo de baldosas tipo guijarro, encimera de granito, encimeras multicolor, paredes blancas, armarios estilo shaker, sanitario de dos piezas, aseo y ducha, lavabo bajoencimera y suelo gris

This 3,036 sq. ft custom farmhouse has layers of character on the exterior with metal roofing, cedar impressions and board and batten siding details. Inside, stunning hickory storehouse plank floors cover the home as well as other farmhouse inspired design elements such as sliding barn doors. The house has three bedrooms, two and a half bathrooms, an office, second floor laundry room, and a large living room with cathedral ceilings and custom fireplace.
Photos by Tessa Manning
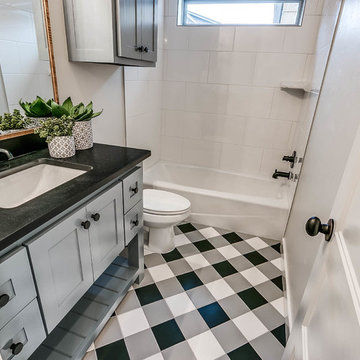
Ejemplo de cuarto de baño infantil clásico renovado de tamaño medio con armarios estilo shaker, puertas de armario azules, bañera empotrada, combinación de ducha y bañera, sanitario de una pieza, baldosas y/o azulejos blancos, baldosas y/o azulejos de cerámica, paredes blancas, suelo de baldosas de cerámica, lavabo bajoencimera, encimera de granito, suelo negro y ducha con cortina
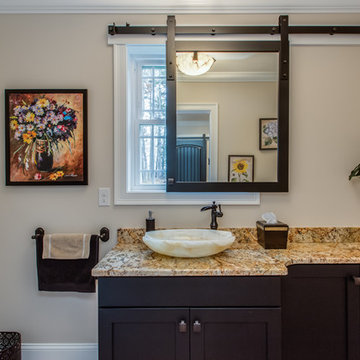
These beautiful bathrooms were designed by Cathy from our Nashua showroom. The half bathroom features a shaker cabinet door in a matte black finish, granite countertops and an ingenious sliding mirror that covers the window when in use! The master bath features maple stained double vanities with granite countertops and an open-concept, walk-in shower.
Half Bath Cabinets: Showplace Lexington 275
Finish: Cherry Matte Black
Master Bath Cabinets: Showplace Pendleton 275
Finish: Maple Autumn Satin
Countertops: Granite
Half Bath Color: Solarius
Master Bath Color: Antique Black
111.822 ideas para cuartos de baño con encimera de granito
4