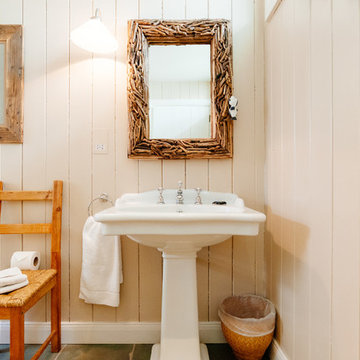18.395 ideas para cuartos de baño con lavabo con pedestal
Filtrar por
Presupuesto
Ordenar por:Popular hoy
201 - 220 de 18.395 fotos
Artículo 1 de 2
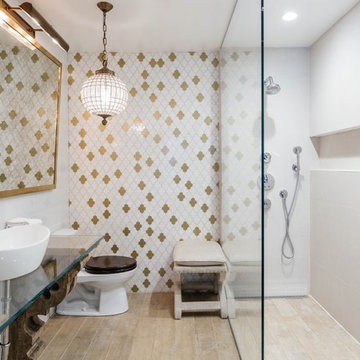
FINAL DESIGN
Foto de cuarto de baño principal bohemio de tamaño medio con armarios tipo mueble, puertas de armario de madera oscura, ducha abierta, sanitario de una pieza, baldosas y/o azulejos beige, paredes blancas, suelo de baldosas de cerámica, lavabo con pedestal y encimera de vidrio
Foto de cuarto de baño principal bohemio de tamaño medio con armarios tipo mueble, puertas de armario de madera oscura, ducha abierta, sanitario de una pieza, baldosas y/o azulejos beige, paredes blancas, suelo de baldosas de cerámica, lavabo con pedestal y encimera de vidrio
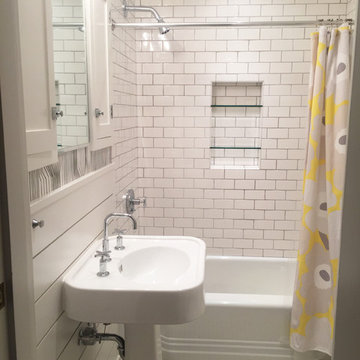
In this update of a 1940's bathroom, old and new were blended by keeping the original tile floor, tub, and medicine cabinets.
New subway tile was added to keep the 1940's feel and contemporary elements like the wall panel detail and Marimekko wallpaper help bring this children's and guest into the modern era.
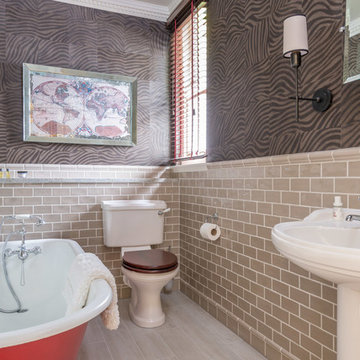
Foto de cuarto de baño clásico con lavabo con pedestal, bañera con patas, sanitario de dos piezas, baldosas y/o azulejos beige y baldosas y/o azulejos de cemento
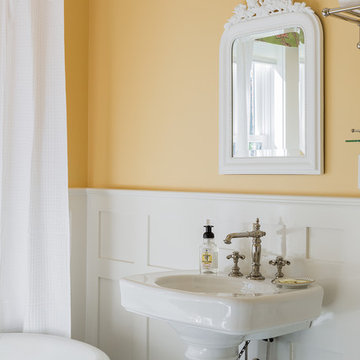
Ejemplo de cuarto de baño clásico de tamaño medio con lavabo con pedestal, bañera con patas, combinación de ducha y bañera, sanitario de dos piezas, baldosas y/o azulejos grises, baldosas y/o azulejos de piedra, suelo con mosaicos de baldosas, aseo y ducha, paredes amarillas, suelo gris y ducha con cortina
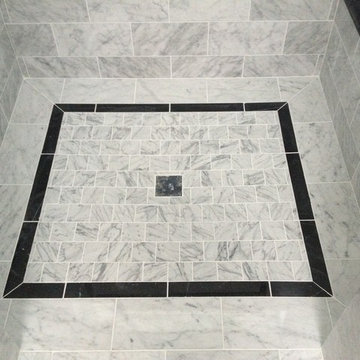
Monogram Interior Design
Modelo de cuarto de baño principal clásico de tamaño medio con lavabo con pedestal, armarios tipo mueble, puertas de armario blancas, encimera de cuarzo compacto, ducha doble, sanitario de dos piezas, baldosas y/o azulejos blancos, baldosas y/o azulejos de cemento, paredes grises y suelo de mármol
Modelo de cuarto de baño principal clásico de tamaño medio con lavabo con pedestal, armarios tipo mueble, puertas de armario blancas, encimera de cuarzo compacto, ducha doble, sanitario de dos piezas, baldosas y/o azulejos blancos, baldosas y/o azulejos de cemento, paredes grises y suelo de mármol
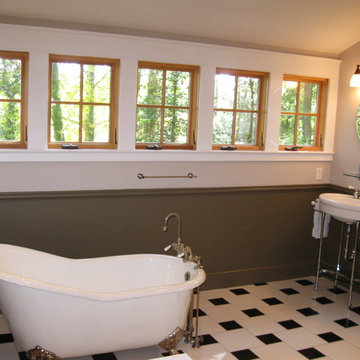
A row of dormer windows line both sides of this grand master bathroom for a very bright and welcoming experience. The clawfoot tub and open pedestal sink complete the picture of ample space and an uncluttered lifestyle.
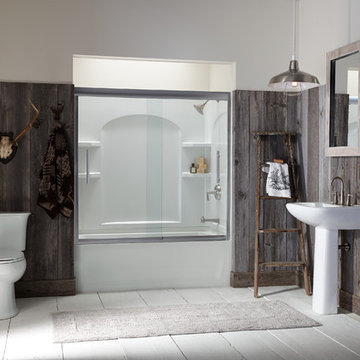
Perfect bathroom for your cabin or rustic space.
Foto de cuarto de baño principal rústico de tamaño medio con lavabo con pedestal, bañera empotrada, combinación de ducha y bañera, sanitario de dos piezas, paredes multicolor y suelo de madera pintada
Foto de cuarto de baño principal rústico de tamaño medio con lavabo con pedestal, bañera empotrada, combinación de ducha y bañera, sanitario de dos piezas, paredes multicolor y suelo de madera pintada
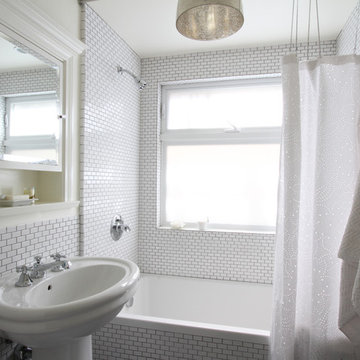
Photos by Marcia Prentice
Imagen de cuarto de baño tradicional renovado con lavabo con pedestal, bañera empotrada y ventanas
Imagen de cuarto de baño tradicional renovado con lavabo con pedestal, bañera empotrada y ventanas
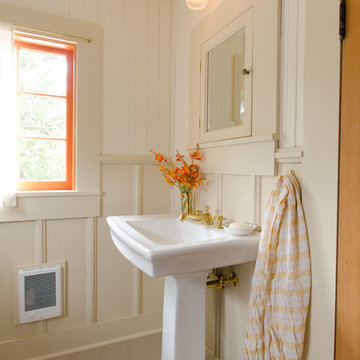
A small bathroom with a pedestal sink, built-in medicine cabinet, casement window and shades of white walls is light and bright.
Imagen de cuarto de baño costero con lavabo con pedestal
Imagen de cuarto de baño costero con lavabo con pedestal
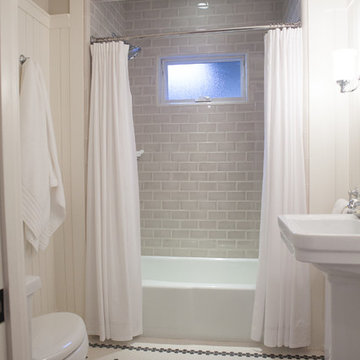
http://www.jessamynharrisweddings.com/
Foto de cuarto de baño clásico pequeño con bañera empotrada, combinación de ducha y bañera, sanitario de una pieza, baldosas y/o azulejos grises, baldosas y/o azulejos de cemento, paredes beige, suelo de baldosas de cerámica, aseo y ducha, lavabo con pedestal, suelo blanco y ducha con cortina
Foto de cuarto de baño clásico pequeño con bañera empotrada, combinación de ducha y bañera, sanitario de una pieza, baldosas y/o azulejos grises, baldosas y/o azulejos de cemento, paredes beige, suelo de baldosas de cerámica, aseo y ducha, lavabo con pedestal, suelo blanco y ducha con cortina
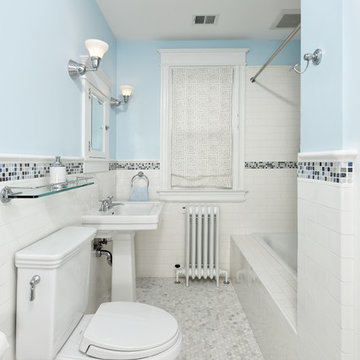
Traditional subway tile makes this bathroom special.
Diseño de cuarto de baño clásico renovado de tamaño medio con baldosas y/o azulejos de cemento, bañera empotrada, combinación de ducha y bañera, sanitario de dos piezas, baldosas y/o azulejos blancos, paredes azules, suelo con mosaicos de baldosas y lavabo con pedestal
Diseño de cuarto de baño clásico renovado de tamaño medio con baldosas y/o azulejos de cemento, bañera empotrada, combinación de ducha y bañera, sanitario de dos piezas, baldosas y/o azulejos blancos, paredes azules, suelo con mosaicos de baldosas y lavabo con pedestal
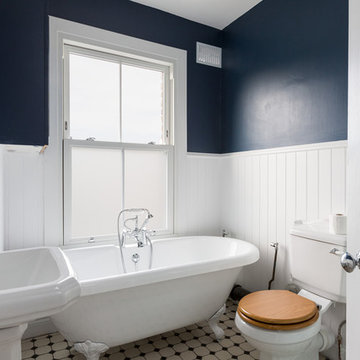
Refurbished bathroom
Diseño de cuarto de baño infantil clásico de tamaño medio con bañera con patas, sanitario de dos piezas, combinación de ducha y bañera, paredes azules, lavabo con pedestal y suelo blanco
Diseño de cuarto de baño infantil clásico de tamaño medio con bañera con patas, sanitario de dos piezas, combinación de ducha y bañera, paredes azules, lavabo con pedestal y suelo blanco
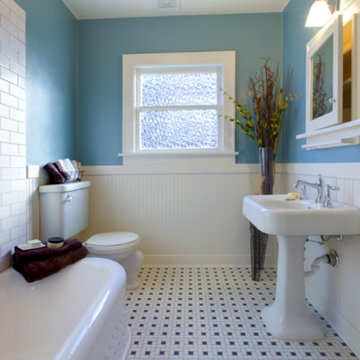
Diseño de cuarto de baño principal de estilo americano de tamaño medio con bañera exenta, sanitario de dos piezas, paredes azules, suelo de baldosas de porcelana, lavabo con pedestal y suelo multicolor
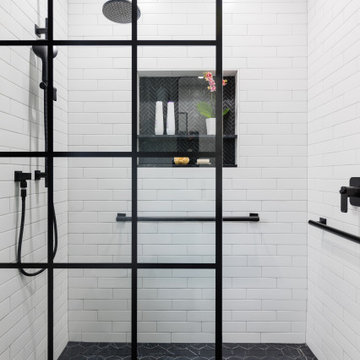
This tiny bathroom wanted accessibility for living in a forever home. French Noir styling perfectly fit this 1930's home with modern touches like curved corners on the mirrored medicine cabinet, black grid framing on the shower glass, and an adjustable hand shower on the same bar as the rain shower head. The biggest challenges were finding a sink with some countertop space that would meet code clearance requirements to the corner of the closet in the adjacent room.

From Attic to Awesome
Many of the classic Tudor homes in Minneapolis are defined as 1 ½ stories. The ½ story is actually an attic; a space just below the roof and with a rough floor often used for storage and little more. The owners were looking to turn their attic into about 900 sq. ft. of functional living/bedroom space with a big bath, perfect for hosting overnight guests.
This was a challenging project, considering the plan called for raising the roof and adding two large shed dormers. A structural engineer was consulted, and the appropriate construction measures were taken to address the support necessary from below, passing the required stringent building codes.
The remodeling project took about four months and began with reframing many of the roof support elements and adding closed cell spray foam insulation throughout to make the space warm and watertight during cold Minnesota winters, as well as cool in the summer.
You enter the room using a stairway enclosed with a white railing that offers a feeling of openness while providing a high degree of safety. A short hallway leading to the living area features white cabinets with shaker style flat panel doors – a design element repeated in the bath. Four pairs of South facing windows above the cabinets let in lots of South sunlight all year long.
The 130 sq. ft. bath features soaking tub and open shower room with floor-to-ceiling 2-inch porcelain tiling. The custom heated floor and one wall is constructed using beautiful natural stone. The shower room floor is also the shower’s drain, giving this room an open feeling while providing the ultimate functionality. The other half of the bath consists of a toilet and pedestal sink flanked by two white shaker style cabinets with Granite countertops. A big skylight over the tub and another north facing window brightens this room and highlights the tiling with a shade of green that’s pleasing to the eye.
The rest of the remodeling project is simply a large open living/bedroom space. Perhaps the most interesting feature of the room is the way the roof ties into the ceiling at many angles – a necessity because of the way the home was originally constructed. The before and after photos show how the construction method included the maximum amount of interior space, leaving the room without the “cramped” feeling too often associated with this kind of remodeling project.
Another big feature of this space can be found in the use of skylights. A total of six skylights – in addition to eight South-facing windows – make this area warm and bright during the many months of winter when sunlight in Minnesota comes at a premium.
The main living area offers several flexible design options, with space that can be used with bedroom and/or living room furniture with cozy areas for reading and entertainment. Recessed lighting on dimmers throughout the space balances daylight with room light for just the right atmosphere.
The space is now ready for decorating with original artwork and furnishings. How would you furnish this space?
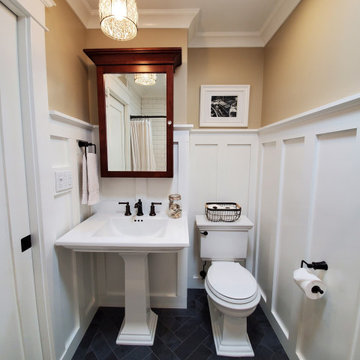
Ejemplo de cuarto de baño único de estilo americano con bañera empotrada, sanitario de dos piezas, baldosas y/o azulejos blancos, baldosas y/o azulejos de cerámica, suelo de baldosas de porcelana, lavabo con pedestal, suelo gris, encimeras blancas, hornacina y boiserie
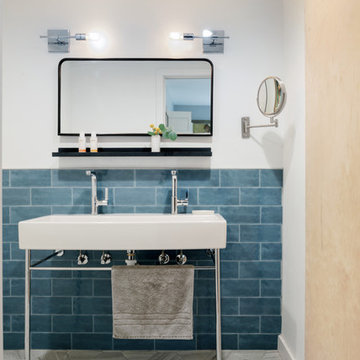
A dated 70's bathroom was revived with a complete renovation including a double pedestal sink from Duravit and faucets from Hansgrohe.
Foto de cuarto de baño principal tradicional renovado de tamaño medio con armarios abiertos, puertas de armario blancas, baldosas y/o azulejos azules, baldosas y/o azulejos de cerámica, paredes blancas, suelo de baldosas de cerámica, lavabo con pedestal y suelo gris
Foto de cuarto de baño principal tradicional renovado de tamaño medio con armarios abiertos, puertas de armario blancas, baldosas y/o azulejos azules, baldosas y/o azulejos de cerámica, paredes blancas, suelo de baldosas de cerámica, lavabo con pedestal y suelo gris
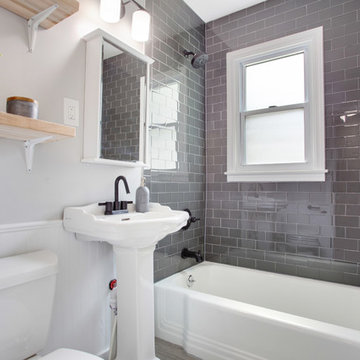
Being in charge of the bathrooms, I wanted to mix modern with farmhouse. Glass tile is my favorite when paired with the right spaces. The size of this bathroom was a bit tight, so installing a pedestal sink was most ideal for maximizing the feel. We also put in open shelving and a medicine cabinet for extra storage. Notice the amazing beadboard that gives this bathroom so much character. Watch the full renovation here on youtube: https://youtu.be/KFsGO7igogY
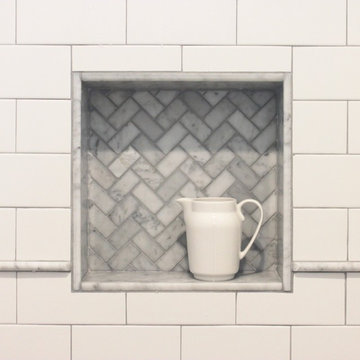
This herringbone pattern marble shower niche adds style and functionality.
Imagen de cuarto de baño clásico de tamaño medio con baldosas y/o azulejos blancos, baldosas y/o azulejos de cemento, paredes grises, suelo de mármol, lavabo con pedestal, suelo gris y ducha con puerta con bisagras
Imagen de cuarto de baño clásico de tamaño medio con baldosas y/o azulejos blancos, baldosas y/o azulejos de cemento, paredes grises, suelo de mármol, lavabo con pedestal, suelo gris y ducha con puerta con bisagras
18.395 ideas para cuartos de baño con lavabo con pedestal
11
