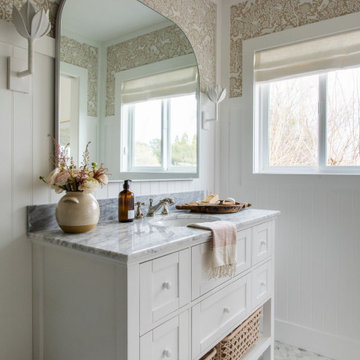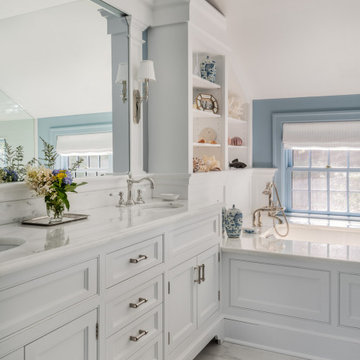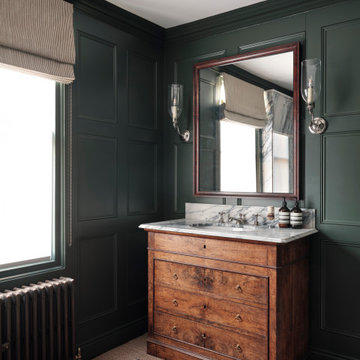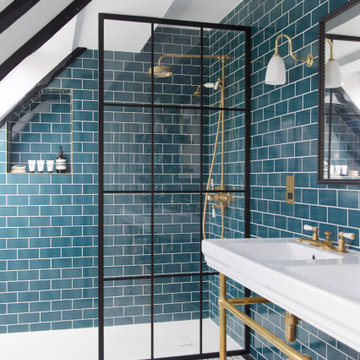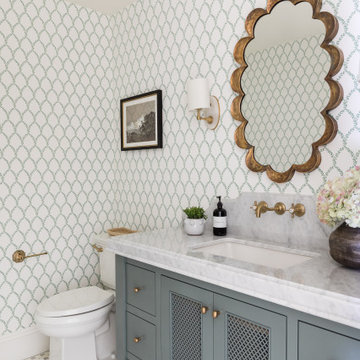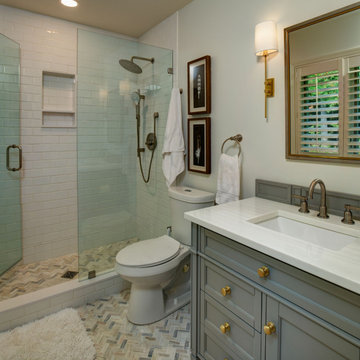418.773 ideas para cuartos de baño clásicos
Filtrar por
Presupuesto
Ordenar por:Popular hoy
81 - 100 de 418.773 fotos
Artículo 1 de 2
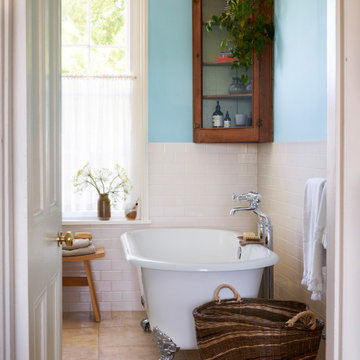
Renovation of a listed Georgian house blends sympathetic detailing and bold colours to uncover and celebrate the original architecture and features of the property. The result is a warm and characterful home, with a timeless sense of style

From Attic to Awesome
Many of the classic Tudor homes in Minneapolis are defined as 1 ½ stories. The ½ story is actually an attic; a space just below the roof and with a rough floor often used for storage and little more. The owners were looking to turn their attic into about 900 sq. ft. of functional living/bedroom space with a big bath, perfect for hosting overnight guests.
This was a challenging project, considering the plan called for raising the roof and adding two large shed dormers. A structural engineer was consulted, and the appropriate construction measures were taken to address the support necessary from below, passing the required stringent building codes.
The remodeling project took about four months and began with reframing many of the roof support elements and adding closed cell spray foam insulation throughout to make the space warm and watertight during cold Minnesota winters, as well as cool in the summer.
You enter the room using a stairway enclosed with a white railing that offers a feeling of openness while providing a high degree of safety. A short hallway leading to the living area features white cabinets with shaker style flat panel doors – a design element repeated in the bath. Four pairs of South facing windows above the cabinets let in lots of South sunlight all year long.
The 130 sq. ft. bath features soaking tub and open shower room with floor-to-ceiling 2-inch porcelain tiling. The custom heated floor and one wall is constructed using beautiful natural stone. The shower room floor is also the shower’s drain, giving this room an open feeling while providing the ultimate functionality. The other half of the bath consists of a toilet and pedestal sink flanked by two white shaker style cabinets with Granite countertops. A big skylight over the tub and another north facing window brightens this room and highlights the tiling with a shade of green that’s pleasing to the eye.
The rest of the remodeling project is simply a large open living/bedroom space. Perhaps the most interesting feature of the room is the way the roof ties into the ceiling at many angles – a necessity because of the way the home was originally constructed. The before and after photos show how the construction method included the maximum amount of interior space, leaving the room without the “cramped” feeling too often associated with this kind of remodeling project.
Another big feature of this space can be found in the use of skylights. A total of six skylights – in addition to eight South-facing windows – make this area warm and bright during the many months of winter when sunlight in Minnesota comes at a premium.
The main living area offers several flexible design options, with space that can be used with bedroom and/or living room furniture with cozy areas for reading and entertainment. Recessed lighting on dimmers throughout the space balances daylight with room light for just the right atmosphere.
The space is now ready for decorating with original artwork and furnishings. How would you furnish this space?
Encuentra al profesional adecuado para tu proyecto
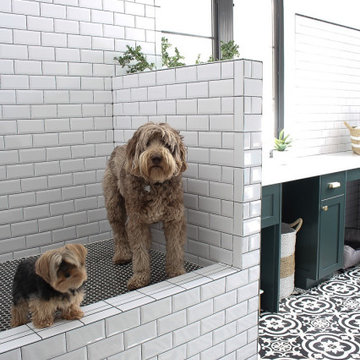
Modelo de cuarto de baño clásico con Todas las duchas, baldosas y/o azulejos blancos, suelo de azulejos de cemento y suelo blanco
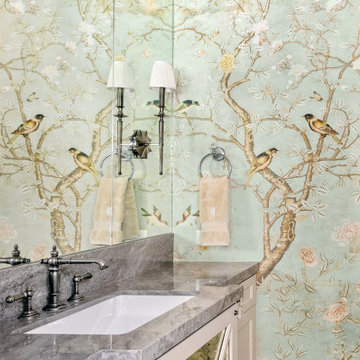
Modelo de cuarto de baño único y a medida tradicional pequeño con armarios estilo shaker, puertas de armario blancas, paredes multicolor, aseo y ducha, encimera de granito, encimeras grises y papel pintado

Designer Maria Beck of M.E. Designs expertly combines fun wallpaper patterns and sophisticated colors in this lovely Alamo Heights home.
Primary Bathroom Paper Moon Painting wallpaper installation using Phillip Jeffries Manila Hemp
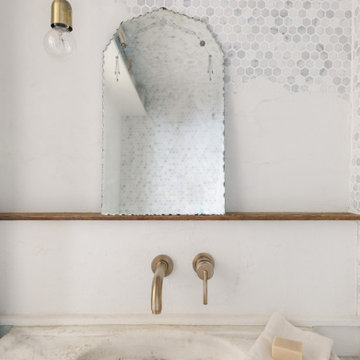
Light, airy, and sophisticated, this apartment renovation has a certain European je ne sais quoi. Part of a regal 1900's Newport home that was converted into apartments in the late 20th century, this project was a full-scale design and renovation. Playing up its Victorian roots, our team worked to restore the home's original character and added touches of eclectic Parisian charm. Custom features include full applied paneling throughout, floor to ceiling custom built ins, custom light fixtures, a custom mirror, built-in desk nooks, a kitchen update, a full bathroom renovation, and a built-in banquette dining and lounging nook. The end result is a space so effortlessly chic you'll feel like you're in the 4th Arrondissement instead of downtown Newport.
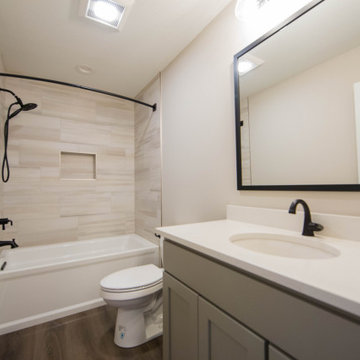
The second floor provides a large second guest bath.
Ejemplo de cuarto de baño único y a medida tradicional grande con armarios con paneles empotrados, puertas de armario grises, bañera encastrada, combinación de ducha y bañera, sanitario de dos piezas, paredes beige, suelo de madera en tonos medios, aseo y ducha, lavabo bajoencimera, encimera de granito, suelo marrón, ducha con cortina y encimeras blancas
Ejemplo de cuarto de baño único y a medida tradicional grande con armarios con paneles empotrados, puertas de armario grises, bañera encastrada, combinación de ducha y bañera, sanitario de dos piezas, paredes beige, suelo de madera en tonos medios, aseo y ducha, lavabo bajoencimera, encimera de granito, suelo marrón, ducha con cortina y encimeras blancas

This hall bathroom was a complete remodel. The green subway tile is by Bedrosian Tile. The marble mosaic floor tile is by Tile Club. The vanity is by Avanity.
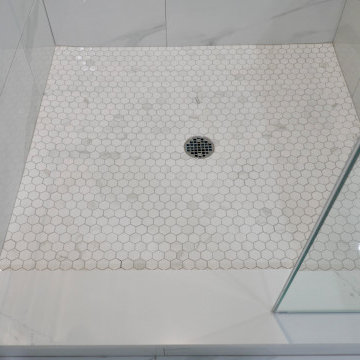
Anatolia Mayfair Volakis Grigio HD 10.5 x 32 wall tile with 1.25" hexagon shower floor tile, and Bostik True Color urethane grout in color of Storm. Shower threshold cap and bench seat is MSI Calacatta Trevi quartz! Kohler round drain. Frameless glass door and shower glass treated with Enduro Shield!
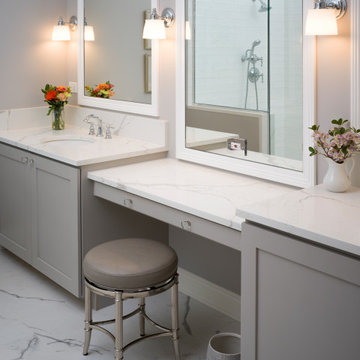
Our designers transformed this master bathroom into an beautiful, multifunction space. The coordinating quartz countertop and floor create an unusually elegant look and spacious feel in this modest-size corner bathroom.
The make-up counter is positioned in between the two sicks, for ease and elegance.
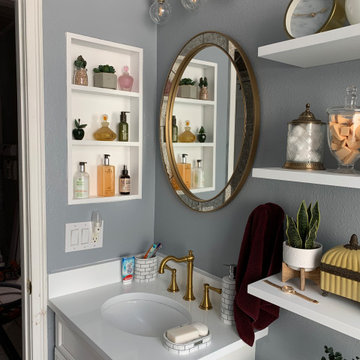
Elegant hall bath, converted from a bathtub to a zero entry shower with a single slope and linear drain. 1" thick floating shelves, open medicine cabinet, and vanity cabinet were custom made by our Sister company "Imagery Custom".
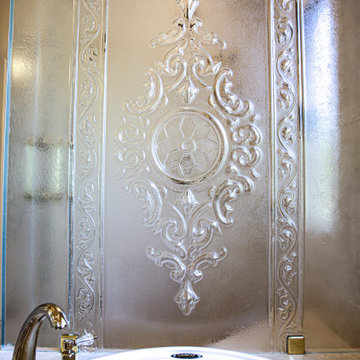
With a touch of glamour and a nod to historical European design, this stunning master bathroom remodel is the culmination of years of dreaming for this client who had meticulously researched and planned nearly every design detail she wanted to incorporate. Each element has a significance behind it and underscores the passion our client has for the Classicism period of design and we were honored to bring her vision to life.
From the crown molding and fluted pilasters, to the Schonbek chandelier and sconces with Swarovski crystals, and subtle “aging in place” details that the untrained eye would never know were there, every inch of this beautiful space was designed with careful thought and love.

Ejemplo de cuarto de baño único, de pie y gris y blanco clásico pequeño sin sin inodoro con puertas de armario blancas, baldosas y/o azulejos grises, baldosas y/o azulejos de cemento, paredes grises, suelo de baldosas de porcelana, aseo y ducha, lavabo sobreencimera, ducha con puerta corredera, ventanas y armarios con paneles empotrados
418.773 ideas para cuartos de baño clásicos
5
