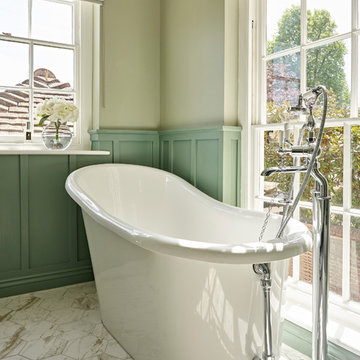11.261 ideas para cuartos de baño clásicos verdes
Filtrar por
Presupuesto
Ordenar por:Popular hoy
1 - 20 de 11.261 fotos
Artículo 1 de 3

Imagen de cuarto de baño principal tradicional de tamaño medio con armarios con rebordes decorativos, puertas de armario blancas, ducha empotrada, baldosas y/o azulejos beige, baldosas y/o azulejos blancos, baldosas y/o azulejos de mármol, paredes blancas, suelo de baldosas de porcelana, lavabo bajoencimera, encimera de mármol, suelo beige y ducha con puerta con bisagras

With an eye-catching balance of white hexagon floor tile and lively green subway shower tile, this bathroom has a timeless and traditional flair.
DESIGN
Interior Blooms Design Co.
PHOTOS
Emily Kennedy Photography
Tile Shown: 2" & 6" Hexagon in Calcite; 3x6 & Cori Molding in Seedling

Imagen de cuarto de baño principal clásico de tamaño medio con puertas de armario de madera oscura, bañera exenta, ducha doble, sanitario de una pieza, baldosas y/o azulejos beige, baldosas y/o azulejos de porcelana, paredes beige, suelo de baldosas de porcelana, lavabo bajoencimera, encimera de granito y armarios con paneles con relieve

One of the main features of the space is the natural lighting. The windows allow someone to feel they are in their own private oasis. The wide plank European oak floors, with a brushed finish, contribute to the warmth felt in this bathroom, along with warm neutrals, whites and grays. The counter tops are a stunning Calcatta Latte marble as is the basket weaved shower floor, 1x1 square mosaics separating each row of the large format, rectangular tiles, also marble. Lighting is key in any bathroom and there is more than sufficient lighting provided by Ralph Lauren, by Circa Lighting. Classic, custom designed cabinetry optimizes the space by providing plenty of storage for toiletries, linens and more. Holger Obenaus Photography did an amazing job capturing this light filled and luxurious master bathroom. Built by Novella Homes and designed by Lorraine G Vale
Holger Obenaus Photography
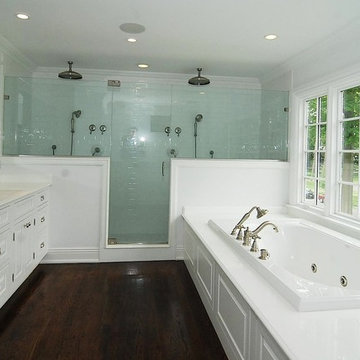
This master bath offers a shower for two, and overlooks a meadow-like park with a lake and fountains.
Photo: Greg Martz
Imagen de cuarto de baño tradicional con ducha doble
Imagen de cuarto de baño tradicional con ducha doble

Master Bathroom
Tim Lee Photography
Imagen de cuarto de baño principal clásico grande con encimera de mármol, puertas de armario blancas, baldosas y/o azulejos blancos, baldosas y/o azulejos de vidrio, paredes blancas, suelo de baldosas de cerámica, lavabo bajoencimera, suelo blanco, encimeras blancas y armarios con paneles empotrados
Imagen de cuarto de baño principal clásico grande con encimera de mármol, puertas de armario blancas, baldosas y/o azulejos blancos, baldosas y/o azulejos de vidrio, paredes blancas, suelo de baldosas de cerámica, lavabo bajoencimera, suelo blanco, encimeras blancas y armarios con paneles empotrados

Chattanooga area updated master bath with a modern/traditional mix with rustic accents to reflect the home's mountain setting.
Modelo de cuarto de baño a medida clásico grande con armarios con paneles con relieve, paredes grises y suelo de baldosas de porcelana
Modelo de cuarto de baño a medida clásico grande con armarios con paneles con relieve, paredes grises y suelo de baldosas de porcelana

Download our free ebook, Creating the Ideal Kitchen. DOWNLOAD NOW
This charming little attic bath was an infrequently used guest bath located on the 3rd floor right above the master bath that we were also remodeling. The beautiful original leaded glass windows open to a view of the park and small lake across the street. A vintage claw foot tub sat directly below the window. This is where the charm ended though as everything was sorely in need of updating. From the pieced-together wall cladding to the exposed electrical wiring and old galvanized plumbing, it was in definite need of a gut job. Plus the hardwood flooring leaked into the bathroom below which was priority one to fix. Once we gutted the space, we got to rebuilding the room. We wanted to keep the cottage-y charm, so we started with simple white herringbone marble tile on the floor and clad all the walls with soft white shiplap paneling. A new clawfoot tub/shower under the original window was added. Next, to allow for a larger vanity with more storage, we moved the toilet over and eliminated a mish mash of storage pieces. We discovered that with separate hot/cold supplies that were the only thing available for a claw foot tub with a shower kit, building codes require a pressure balance valve to prevent scalding, so we had to install a remote valve. We learn something new on every job! There is a view to the park across the street through the home’s original custom shuttered windows. Can’t you just smell the fresh air? We found a vintage dresser and had it lacquered in high gloss black and converted it into a vanity. The clawfoot tub was also painted black. Brass lighting, plumbing and hardware details add warmth to the room, which feels right at home in the attic of this traditional home. We love how the combination of traditional and charming come together in this sweet attic guest bath. Truly a room with a view!
Designed by: Susan Klimala, CKD, CBD
Photography by: Michael Kaskel
For more information on kitchen and bath design ideas go to: www.kitchenstudio-ge.com

A large, neutral master bath with elegant details
Photo by Ashley Avila Photography
Imagen de cuarto de baño principal, doble, a medida y abovedado clásico grande con puertas de armario blancas, jacuzzi, suelo de mármol, lavabo bajoencimera, encimera de cuarzo compacto, suelo gris, encimeras blancas y armarios con paneles empotrados
Imagen de cuarto de baño principal, doble, a medida y abovedado clásico grande con puertas de armario blancas, jacuzzi, suelo de mármol, lavabo bajoencimera, encimera de cuarzo compacto, suelo gris, encimeras blancas y armarios con paneles empotrados

A full home remodel of this historic residence.
Ejemplo de cuarto de baño principal tradicional con baldosas y/o azulejos blancos, lavabo bajoencimera, encimeras blancas, armarios con paneles empotrados, puertas de armario blancas, ducha empotrada, paredes verdes, suelo multicolor y ducha con puerta con bisagras
Ejemplo de cuarto de baño principal tradicional con baldosas y/o azulejos blancos, lavabo bajoencimera, encimeras blancas, armarios con paneles empotrados, puertas de armario blancas, ducha empotrada, paredes verdes, suelo multicolor y ducha con puerta con bisagras

Imagen de cuarto de baño tradicional con puertas de armario blancas, bañera exenta, combinación de ducha y bañera, baldosas y/o azulejos grises, baldosas y/o azulejos de mármol, paredes azules, lavabo bajoencimera, suelo multicolor, ducha con cortina, encimeras grises y armarios con paneles empotrados
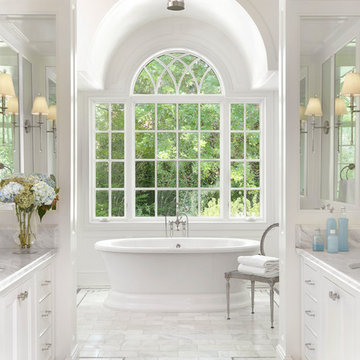
Alise O'Brien
Diseño de cuarto de baño principal tradicional grande con puertas de armario blancas, bañera exenta, paredes blancas, suelo de mármol, lavabo bajoencimera, encimera de mármol, suelo blanco, encimeras blancas y armarios con paneles empotrados
Diseño de cuarto de baño principal tradicional grande con puertas de armario blancas, bañera exenta, paredes blancas, suelo de mármol, lavabo bajoencimera, encimera de mármol, suelo blanco, encimeras blancas y armarios con paneles empotrados
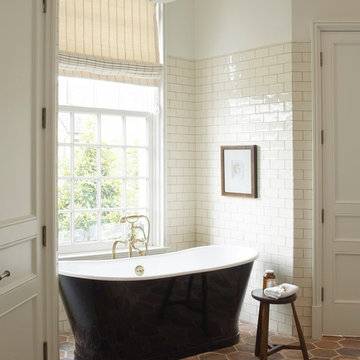
Imagen de cuarto de baño principal tradicional grande con bañera exenta, baldosas y/o azulejos beige, paredes beige, suelo multicolor, suelo de baldosas de terracota y baldosas y/o azulejos de porcelana
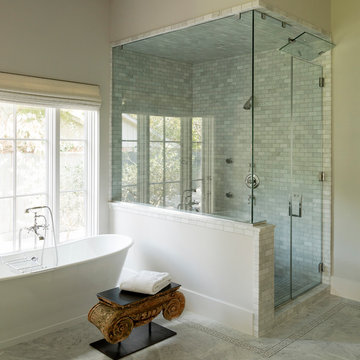
Architect: Gordon Partners, Interior Designer: CBG Interiors, Photographer: Jack Thompson
Imagen de cuarto de baño principal clásico con bañera exenta, ducha esquinera, baldosas y/o azulejos beige, baldosas y/o azulejos blancos, baldosas y/o azulejos de cemento, paredes beige, suelo gris y ducha con puerta con bisagras
Imagen de cuarto de baño principal clásico con bañera exenta, ducha esquinera, baldosas y/o azulejos beige, baldosas y/o azulejos blancos, baldosas y/o azulejos de cemento, paredes beige, suelo gris y ducha con puerta con bisagras

This master bathroom is elegant and rich. The materials used are all premium materials yet they are not boastful, creating a true old world quality. The sea-foam colored hand made and glazed wall tiles are meticulously placed to create straight lines despite the abnormal shapes. The Restoration Hardware sconces and orb chandelier both complement and contrast the traditional style of the furniture vanity, Rohl plumbing fixtures and claw foot tub.
Design solutions include selecting mosaic hexagonal Calcutta gold floor tile as the perfect complement to the horizontal and linear look of the wall tile. As well, the crown molding is set at the elevation of the shower soffit and top of the window casing (not seen here) to provide a purposeful termination of the tile. Notice the full tiles at the top and bottom of the wall, small details such as this are what really brings the architect's intention to full expression with our projects.
Beautifully appointed custom home near Venice Beach, FL. Designed with the south Florida cottage style that is prevalent in Naples. Every part of this home is detailed to show off the work of the craftsmen that created it.
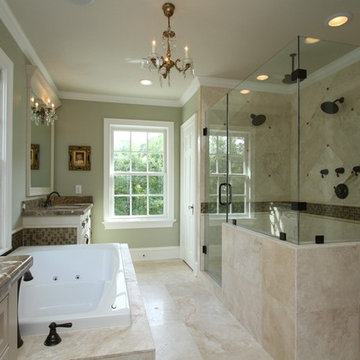
Ejemplo de cuarto de baño principal tradicional de tamaño medio con armarios con rebordes decorativos, puertas de armario blancas, bañera encastrada, ducha abierta, suelo de travertino, lavabo bajoencimera y encimera de mármol
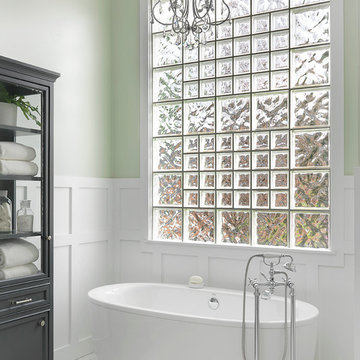
Alise O'Brien
Ejemplo de cuarto de baño principal clásico de tamaño medio con puertas de armario grises, bañera exenta, paredes verdes y armarios con paneles empotrados
Ejemplo de cuarto de baño principal clásico de tamaño medio con puertas de armario grises, bañera exenta, paredes verdes y armarios con paneles empotrados
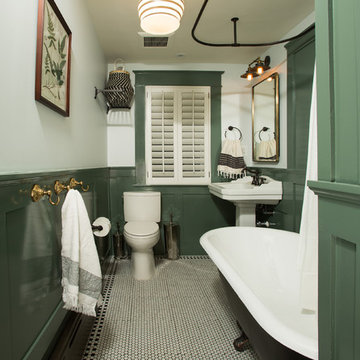
Foto de cuarto de baño tradicional pequeño con bañera con patas, sanitario de dos piezas, paredes blancas, ducha con cortina, aseo y ducha, lavabo con pedestal y suelo blanco
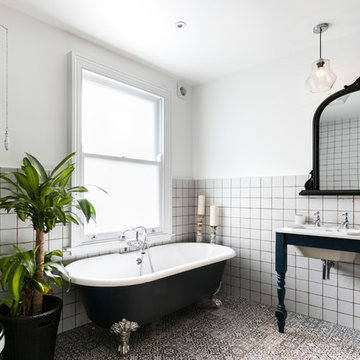
Imagen de cuarto de baño tradicional con bañera con patas, paredes blancas, suelo con mosaicos de baldosas y lavabo tipo consola
11.261 ideas para cuartos de baño clásicos verdes
1
