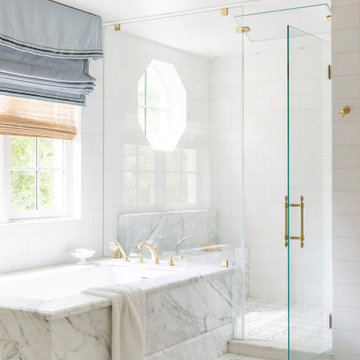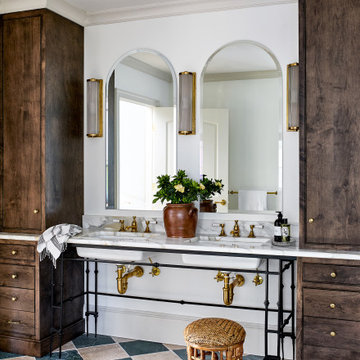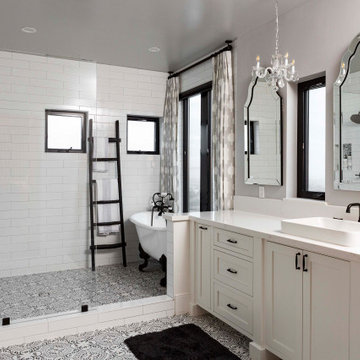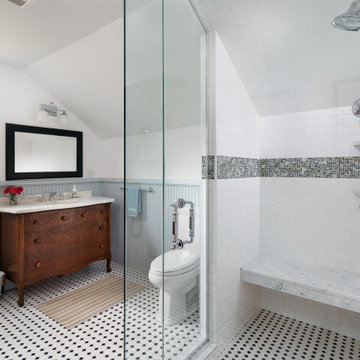63.065 ideas para cuartos de baño clásicos blancos

Imagen de cuarto de baño principal clásico de tamaño medio con puertas de armario de madera oscura, bañera exenta, ducha doble, sanitario de una pieza, baldosas y/o azulejos beige, baldosas y/o azulejos de porcelana, paredes beige, suelo de baldosas de porcelana, lavabo bajoencimera, encimera de granito y armarios con paneles con relieve
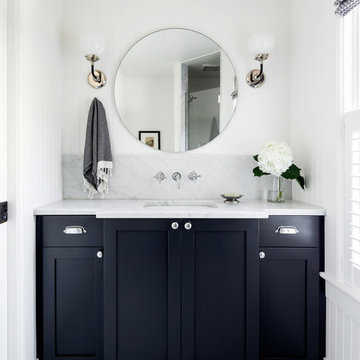
photo by Read Mckendree
Ejemplo de cuarto de baño clásico pequeño con armarios estilo shaker, puertas de armario negras, baldosas y/o azulejos grises, baldosas y/o azulejos de mármol, paredes blancas, lavabo bajoencimera, encimera de mármol, suelo multicolor, encimeras grises, suelo con mosaicos de baldosas, aseo y ducha y ventanas
Ejemplo de cuarto de baño clásico pequeño con armarios estilo shaker, puertas de armario negras, baldosas y/o azulejos grises, baldosas y/o azulejos de mármol, paredes blancas, lavabo bajoencimera, encimera de mármol, suelo multicolor, encimeras grises, suelo con mosaicos de baldosas, aseo y ducha y ventanas

Vanity with tile wall
Foto de cuarto de baño principal clásico con armarios con rebordes decorativos, puertas de armario azules, baldosas y/o azulejos blancos, baldosas y/o azulejos grises, paredes blancas, lavabo sobreencimera y suelo blanco
Foto de cuarto de baño principal clásico con armarios con rebordes decorativos, puertas de armario azules, baldosas y/o azulejos blancos, baldosas y/o azulejos grises, paredes blancas, lavabo sobreencimera y suelo blanco

Building Design, Plans (in collaboration with Orfield Drafting), and Interior Finishes by: Fluidesign Studio I Builder & Creative Collaborator : Anchor Builders I Photographer: sethbennphoto.com

Custom vanity
Ejemplo de cuarto de baño principal y rectangular tradicional grande con armarios con paneles empotrados, puertas de armario blancas, baldosas y/o azulejos grises, baldosas y/o azulejos de porcelana, paredes grises, lavabo bajoencimera, encimera de acrílico y encimeras grises
Ejemplo de cuarto de baño principal y rectangular tradicional grande con armarios con paneles empotrados, puertas de armario blancas, baldosas y/o azulejos grises, baldosas y/o azulejos de porcelana, paredes grises, lavabo bajoencimera, encimera de acrílico y encimeras grises
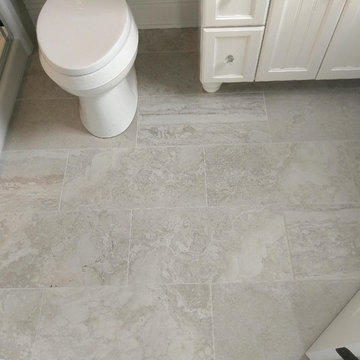
Diseño de cuarto de baño tradicional de tamaño medio con armarios con paneles empotrados, puertas de armario blancas, ducha empotrada, suelo de baldosas de porcelana, aseo y ducha, suelo gris y ducha con puerta corredera

Stephani Buchman
Ejemplo de cuarto de baño clásico de tamaño medio con puertas de armario beige, ducha empotrada, sanitario de dos piezas, baldosas y/o azulejos blancos, baldosas y/o azulejos de cerámica, paredes beige, suelo de baldosas de cerámica, lavabo bajoencimera, encimera de cuarzo compacto, suelo beige, ducha con puerta con bisagras y armarios con paneles empotrados
Ejemplo de cuarto de baño clásico de tamaño medio con puertas de armario beige, ducha empotrada, sanitario de dos piezas, baldosas y/o azulejos blancos, baldosas y/o azulejos de cerámica, paredes beige, suelo de baldosas de cerámica, lavabo bajoencimera, encimera de cuarzo compacto, suelo beige, ducha con puerta con bisagras y armarios con paneles empotrados

A fresh new look to a small powder bath. Our client wanted her glass dolphin to be highlighted in the room. Changing the plumbing wall was necessary to eliminate the sliding shower door.

Rising amidst the grand homes of North Howe Street, this stately house has more than 6,600 SF. In total, the home has seven bedrooms, six full bathrooms and three powder rooms. Designed with an extra-wide floor plan (21'-2"), achieved through side-yard relief, and an attached garage achieved through rear-yard relief, it is a truly unique home in a truly stunning environment.
The centerpiece of the home is its dramatic, 11-foot-diameter circular stair that ascends four floors from the lower level to the roof decks where panoramic windows (and views) infuse the staircase and lower levels with natural light. Public areas include classically-proportioned living and dining rooms, designed in an open-plan concept with architectural distinction enabling them to function individually. A gourmet, eat-in kitchen opens to the home's great room and rear gardens and is connected via its own staircase to the lower level family room, mud room and attached 2-1/2 car, heated garage.
The second floor is a dedicated master floor, accessed by the main stair or the home's elevator. Features include a groin-vaulted ceiling; attached sun-room; private balcony; lavishly appointed master bath; tremendous closet space, including a 120 SF walk-in closet, and; an en-suite office. Four family bedrooms and three bathrooms are located on the third floor.
This home was sold early in its construction process.
Nathan Kirkman

Old fixer-uppers often require two competing levels of priorities from their new homeowners. First and foremost is the need to immediately attend to those repairs that ensure the continued functioning and general well being of the house’s structure. By nature, these usually demand “house on fire!” status, especially when compared to other types of remodeling work that simply enhances aesthetics and general comfort.
In the case of a Delaware couple, a structural issue with the front of their 125 year old Victorian (it was sinking!), along with some other more pressing challenges, put a 13 year long hold on getting the bathroom for which they had long dreamed.
The shower enclosure features a base of hexagon patterned tile, bordered by marble subway tiles.
The shower enclosure features a base of hexagon patterned tile, bordered by marble subway tiles.
By the time Dave Fox Design Build Remodelers was hired to handle the construction, the couple certainly had put plenty of thought into converting a spare second-floor bedroom into the master bath. Courtney Burnett, Fox’s Interior Design Manager on the project, credits the owners for “having great creative minds, with lots of ideas to contribute.” By the time it came to put a formal design plan into place, the client “drove the look while we devised how the space would function.”
It’s worth noting that there are drawbacks in being given too much time for advance planning. Owners’ tastes in design may change, while a steady stream of new fixtures and building products always demand consideration up to the last minute. “We had been collecting ideas for a while…pictures of what we liked, but as it turned out, when it came time to select fixtures, tile, etc., we used little from those pictures,” the owners admit.
A framed herringbone pattern of subway tiles provides a perfect focal point for the shower.
A framed herringbone pattern of subway tiles provides a perfect focal point for the shower.
The finished bath exudes an art deco spirit that isn’t true to the home’s Victorian origins, which Burnett attributes to being more of a reflection of the homeowners’ preferences than the actual era of the structure. Despite that incongruity, everyone feels that they have remained true to the house by selecting vintage style elements, including subway tiles for the walls, hexagonal tile for the floors, and a pedestal sink that served as the focal point for the entire room.
But as with all dreams, once one is achieved, a new one soon beckons. With the bathroom’s strikingly beautiful turquoise paint barely dry, the completion of that long-awaited project has served to kick-start plans for finishing off the remainder of the Victorian’s second floor.
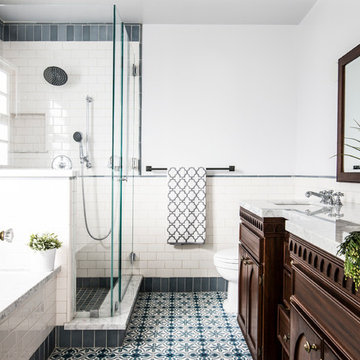
Foto de cuarto de baño azulejo de dos tonos clásico con puertas de armario de madera en tonos medios, bañera empotrada, ducha empotrada, baldosas y/o azulejos blancos, baldosas y/o azulejos de cemento, paredes blancas y armarios con paneles empotrados
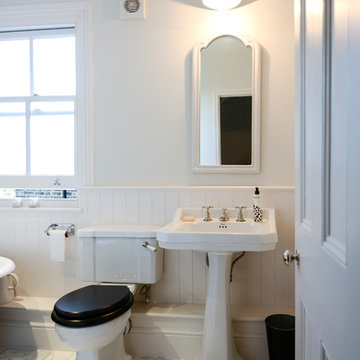
Photo by Noah Darnell © 2013 Houzz
Foto de cuarto de baño clásico con lavabo con pedestal, sanitario de dos piezas y baldosas y/o azulejos blancos
Foto de cuarto de baño clásico con lavabo con pedestal, sanitario de dos piezas y baldosas y/o azulejos blancos
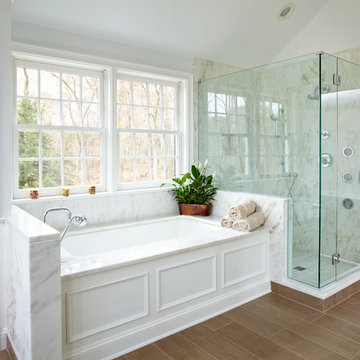
Modelo de cuarto de baño clásico con bañera encastrada sin remate y ducha empotrada
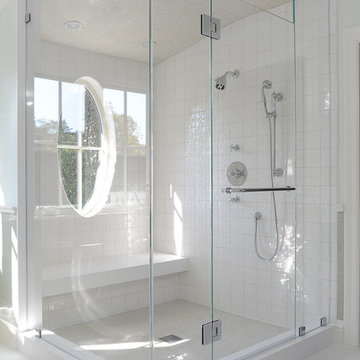
A enlarged and redesigned Master bath and walk in closet. The master bath and closet had been in an attic space. As a result the space was confined and the ceilings were low. The space was not large enough or updated for the owners , a young couple. We enlarged the space and added a separate toilet room, large master bath which included a generous walk in shower, oval soaking tub, a 14' long vanity
with ample storage space. Slick white ceramic floors, cesar stone countertops and shower seat, "tuileriere" field tile in a sea foam green warm and accent the stark white space. The result is a spacious Master en suite with lots of space for the husband and wife. The large window over the tub and the charm of the oval windows in the shower and the vanity area allow natural light. The beveled "kallista" mirrors over the vanity provide a simple accent to the detailed tile work and
custom cabinetry.
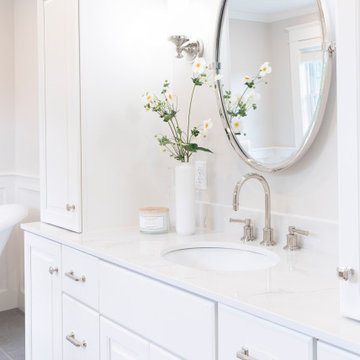
Our Prospect Project was a full Master Bathroom Remodel. We redesigned this space to feel; clean, crisp and classic!
Modelo de cuarto de baño principal, único y de pie tradicional de tamaño medio con armarios con paneles con relieve, puertas de armario blancas, bañera exenta, sanitario de dos piezas, paredes grises, suelo de baldosas de cerámica, lavabo bajoencimera, suelo gris, ducha con puerta con bisagras, encimeras blancas, banco de ducha y boiserie
Modelo de cuarto de baño principal, único y de pie tradicional de tamaño medio con armarios con paneles con relieve, puertas de armario blancas, bañera exenta, sanitario de dos piezas, paredes grises, suelo de baldosas de cerámica, lavabo bajoencimera, suelo gris, ducha con puerta con bisagras, encimeras blancas, banco de ducha y boiserie
63.065 ideas para cuartos de baño clásicos blancos
1
