1.157 ideas para cuartos de baño clásicos con armarios abiertos
Filtrar por
Presupuesto
Ordenar por:Popular hoy
1 - 20 de 1157 fotos
Artículo 1 de 3

Architect: David C. Fowler and Associates.
Imagen de cuarto de baño tradicional con puertas de armario de madera en tonos medios, ducha empotrada, baldosas y/o azulejos grises y armarios abiertos
Imagen de cuarto de baño tradicional con puertas de armario de madera en tonos medios, ducha empotrada, baldosas y/o azulejos grises y armarios abiertos

Ejemplo de cuarto de baño principal tradicional grande con armarios abiertos, puertas de armario blancas, bañera exenta, ducha empotrada, sanitario de dos piezas, baldosas y/o azulejos grises, baldosas y/o azulejos blancos, baldosas y/o azulejos de piedra, paredes grises y ducha con puerta con bisagras

Foto de cuarto de baño principal clásico grande con armarios abiertos, puertas de armario negras, bañera exenta, ducha empotrada, sanitario de dos piezas, baldosas y/o azulejos marrones, baldosas y/o azulejos grises, baldosas y/o azulejos multicolor, baldosas y/o azulejos de piedra, paredes beige, suelo de travertino, lavabo sobreencimera y encimera de cemento
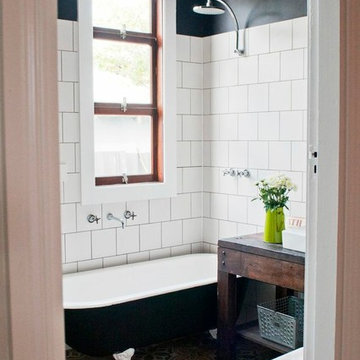
Ejemplo de cuarto de baño clásico con bañera con patas, baldosas y/o azulejos blancos, paredes negras, suelo de cemento, lavabo sobreencimera, puertas de armario de madera en tonos medios, combinación de ducha y bañera, suelo multicolor y armarios abiertos
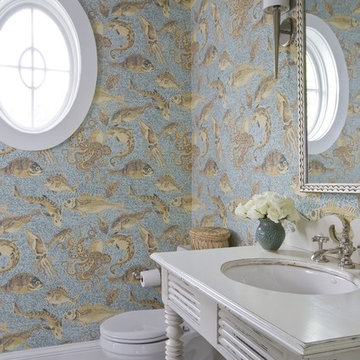
Modelo de cuarto de baño tradicional con lavabo bajoencimera, puertas de armario con efecto envejecido, paredes multicolor y armarios abiertos

www.christianburmester.com
Diseño de cuarto de baño azulejo de dos tonos tradicional pequeño con lavabo sobreencimera, paredes blancas, aseo y ducha, armarios abiertos, puertas de armario negras, ducha esquinera, baldosas y/o azulejos blancos, baldosas y/o azulejos de cerámica, suelo de baldosas de cerámica, encimera de cuarzo compacto y suelo multicolor
Diseño de cuarto de baño azulejo de dos tonos tradicional pequeño con lavabo sobreencimera, paredes blancas, aseo y ducha, armarios abiertos, puertas de armario negras, ducha esquinera, baldosas y/o azulejos blancos, baldosas y/o azulejos de cerámica, suelo de baldosas de cerámica, encimera de cuarzo compacto y suelo multicolor

Yankee Barn Homes - One of three and on-half baths offered in the Laurel Hollow employes a period white console sink and a marble-topped soak tub.
Imagen de cuarto de baño principal clásico grande con lavabo tipo consola, baldosas y/o azulejos de cemento, armarios abiertos, bañera encastrada sin remate, baldosas y/o azulejos blancos, ducha empotrada, paredes beige y suelo de piedra caliza
Imagen de cuarto de baño principal clásico grande con lavabo tipo consola, baldosas y/o azulejos de cemento, armarios abiertos, bañera encastrada sin remate, baldosas y/o azulejos blancos, ducha empotrada, paredes beige y suelo de piedra caliza
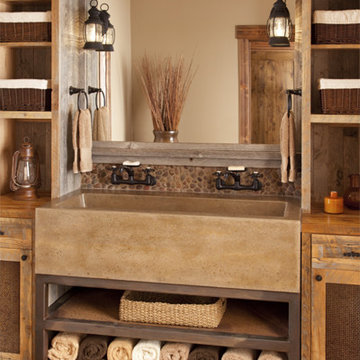
Concrete apron front sink with antique style faucets helped create this rustic bathroom.- Photo by Gordon Gregory Photography
Foto de cuarto de baño clásico con armarios abiertos, puertas de armario de madera clara, encimera de madera, baldosas y/o azulejos marrones, paredes marrones, suelo de baldosas de cerámica y lavabo de seno grande
Foto de cuarto de baño clásico con armarios abiertos, puertas de armario de madera clara, encimera de madera, baldosas y/o azulejos marrones, paredes marrones, suelo de baldosas de cerámica y lavabo de seno grande
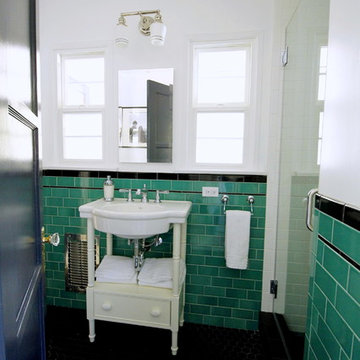
This vintage style bathroom was inspired by it's 1930's art deco roots. The goal was to recreate a space that felt like it was original. With lighting from Rejuvenation, tile from B&W tile and Kohler fixtures, this is a small bathroom that packs a design punch. Interior Designer- Marilynn Taylor Interiors, Contractor- Allison Allain, Plumb Crazy Contracting.
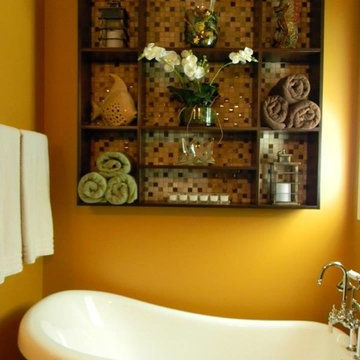
Ejemplo de cuarto de baño principal tradicional pequeño con puertas de armario de madera en tonos medios, baldosas y/o azulejos beige, bañera exenta, paredes amarillas y armarios abiertos
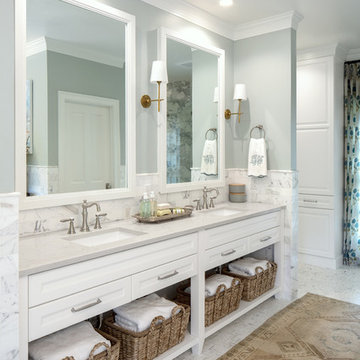
This vanity is from Wellborn’s Premier cabinetry line (featured in Davenport Square Full Over Lay door style and made in Maple) and finished in Glacier.
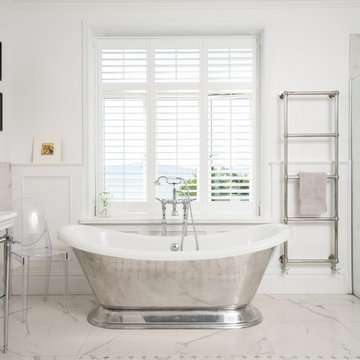
Bradley Quinn
Modelo de cuarto de baño clásico de tamaño medio con bañera exenta, baldosas y/o azulejos grises, baldosas y/o azulejos blancos, baldosas y/o azulejos de mármol, paredes blancas, suelo de mármol, lavabo tipo consola, suelo gris, ducha abierta, armarios abiertos, ducha esquinera y aseo y ducha
Modelo de cuarto de baño clásico de tamaño medio con bañera exenta, baldosas y/o azulejos grises, baldosas y/o azulejos blancos, baldosas y/o azulejos de mármol, paredes blancas, suelo de mármol, lavabo tipo consola, suelo gris, ducha abierta, armarios abiertos, ducha esquinera y aseo y ducha
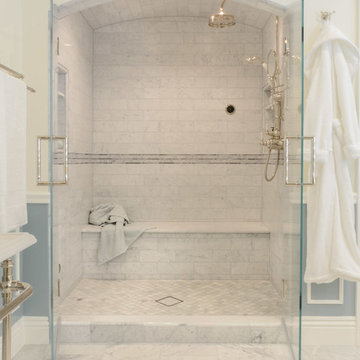
Carrera marble steam shower.
Foto de cuarto de baño principal tradicional extra grande con armarios abiertos, bañera exenta, ducha empotrada, baldosas y/o azulejos grises, baldosas y/o azulejos de piedra, paredes blancas, suelo de mármol, lavabo con pedestal y encimera de acrílico
Foto de cuarto de baño principal tradicional extra grande con armarios abiertos, bañera exenta, ducha empotrada, baldosas y/o azulejos grises, baldosas y/o azulejos de piedra, paredes blancas, suelo de mármol, lavabo con pedestal y encimera de acrílico
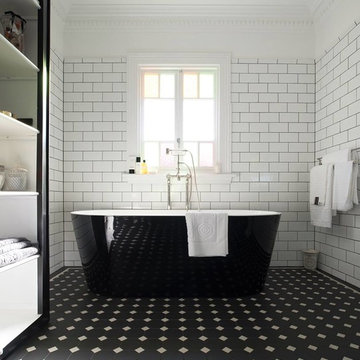
Traditional meets trendy in this gorgeous black & white tiled bathroom. Winckelmans White 5cm dots and 15cm black octagon floor tiles add the finishing touch. The black and white theme is carried over in the white subway tile, open shelving and sleek black tub. Photo courtesy of Olde English Tiles Australia.
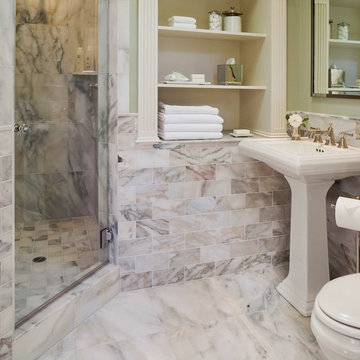
Imagen de cuarto de baño principal clásico de tamaño medio con armarios abiertos, puertas de armario blancas, ducha empotrada, baldosas y/o azulejos beige, baldosas y/o azulejos rosa, baldosas y/o azulejos de mármol, paredes verdes, suelo de mármol y lavabo con pedestal

This Waukesha bathroom remodel was unique because the homeowner needed wheelchair accessibility. We designed a beautiful master bathroom and met the client’s ADA bathroom requirements.
Original Space
The old bathroom layout was not functional or safe. The client could not get in and out of the shower or maneuver around the vanity or toilet. The goal of this project was ADA accessibility.
ADA Bathroom Requirements
All elements of this bathroom and shower were discussed and planned. Every element of this Waukesha master bathroom is designed to meet the unique needs of the client. Designing an ADA bathroom requires thoughtful consideration of showering needs.
Open Floor Plan – A more open floor plan allows for the rotation of the wheelchair. A 5-foot turning radius allows the wheelchair full access to the space.
Doorways – Sliding barn doors open with minimal force. The doorways are 36” to accommodate a wheelchair.
Curbless Shower – To create an ADA shower, we raised the sub floor level in the bedroom. There is a small rise at the bedroom door and the bathroom door. There is a seamless transition to the shower from the bathroom tile floor.
Grab Bars – Decorative grab bars were installed in the shower, next to the toilet and next to the sink (towel bar).
Handheld Showerhead – The handheld Delta Palm Shower slips over the hand for easy showering.
Shower Shelves – The shower storage shelves are minimalistic and function as handhold points.
Non-Slip Surface – Small herringbone ceramic tile on the shower floor prevents slipping.
ADA Vanity – We designed and installed a wheelchair accessible bathroom vanity. It has clearance under the cabinet and insulated pipes.
Lever Faucet – The faucet is offset so the client could reach it easier. We installed a lever operated faucet that is easy to turn on/off.
Integrated Counter/Sink – The solid surface counter and sink is durable and easy to clean.
ADA Toilet – The client requested a bidet toilet with a self opening and closing lid. ADA bathroom requirements for toilets specify a taller height and more clearance.
Heated Floors – WarmlyYours heated floors add comfort to this beautiful space.
Linen Cabinet – A custom linen cabinet stores the homeowners towels and toiletries.
Style
The design of this bathroom is light and airy with neutral tile and simple patterns. The cabinetry matches the existing oak woodwork throughout the home.
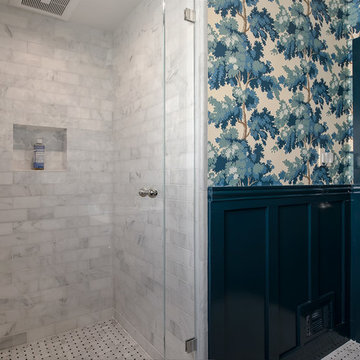
Foto de cuarto de baño clásico pequeño con armarios abiertos, ducha empotrada, sanitario de dos piezas, baldosas y/o azulejos blancos, baldosas y/o azulejos de mármol, paredes multicolor, suelo de mármol, aseo y ducha, lavabo tipo consola, encimera de acrílico, suelo blanco y ducha con puerta con bisagras
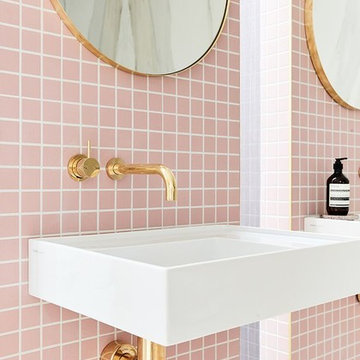
This vintage, yet traditional bathroom, with the 2017 trending pink and brass, shows off the vintage square subway tiles and allows the contemporary white sink to shine! All tile available at Finstad's Carpet One in Helena, MT. *All colors and styles may not always be available.
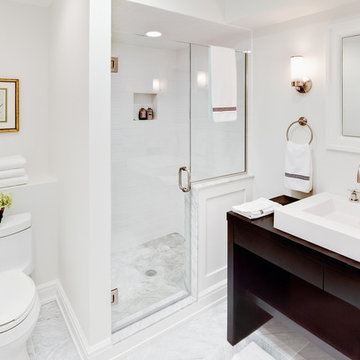
Photos by Christopher Galluzzo Visuals
Diseño de cuarto de baño principal tradicional grande con lavabo sobreencimera, armarios abiertos, puertas de armario de madera en tonos medios, ducha empotrada, baldosas y/o azulejos blancos, baldosas y/o azulejos de cemento, paredes blancas, sanitario de una pieza, suelo de mármol y encimera de madera
Diseño de cuarto de baño principal tradicional grande con lavabo sobreencimera, armarios abiertos, puertas de armario de madera en tonos medios, ducha empotrada, baldosas y/o azulejos blancos, baldosas y/o azulejos de cemento, paredes blancas, sanitario de una pieza, suelo de mármol y encimera de madera
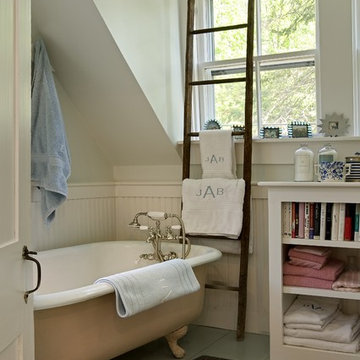
By replumbing this old and leaky salvaged bathtub, as well as giving a thorough makeover to the room, transforming the modular shower into a fabulous new custom shower with skylight, a new built-in and integrated wainscoting, a new window and fresh paint this bathroom now elegantly serves all the clients bathing needs.
Renovation/Addition. Rob Karosis Photography
1.157 ideas para cuartos de baño clásicos con armarios abiertos
1