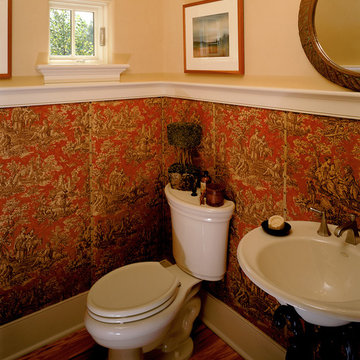1.461 ideas para cuartos de baño clásicos con lavabo suspendido
Filtrar por
Presupuesto
Ordenar por:Popular hoy
1 - 20 de 1461 fotos
Artículo 1 de 3
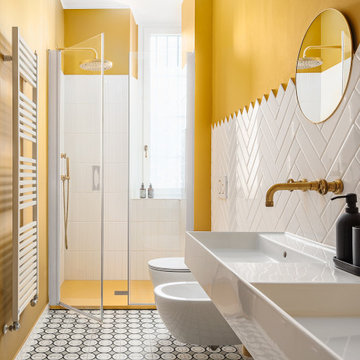
Modelo de cuarto de baño doble clásico de tamaño medio con ducha a ras de suelo, sanitario de dos piezas, baldosas y/o azulejos blancos, baldosas y/o azulejos de porcelana, paredes amarillas, suelo de baldosas de porcelana, aseo y ducha, lavabo suspendido, suelo gris, ducha con puerta con bisagras y tendedero
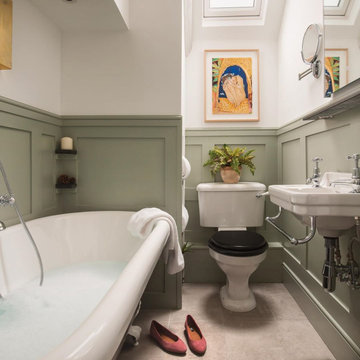
Imagen de cuarto de baño único clásico de tamaño medio con bañera exenta, sanitario de dos piezas, paredes verdes, aseo y ducha, lavabo suspendido, suelo gris y boiserie
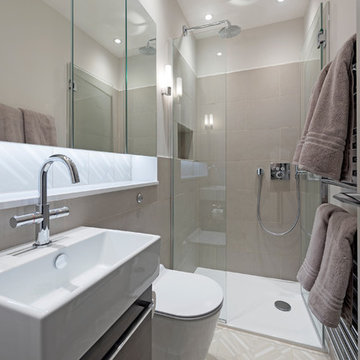
Family bathroom with patterned floor & niche tiles by Patricia Urquiola. Catalano sanitary and Hansgrohe brassware.
Photography: Pixangle
Foto de cuarto de baño principal tradicional pequeño con armarios con paneles lisos, ducha a ras de suelo, sanitario de pared, baldosas y/o azulejos beige, baldosas y/o azulejos de porcelana, paredes blancas, suelo de baldosas de porcelana, lavabo suspendido, encimera de cuarzo compacto, suelo multicolor y ducha con puerta con bisagras
Foto de cuarto de baño principal tradicional pequeño con armarios con paneles lisos, ducha a ras de suelo, sanitario de pared, baldosas y/o azulejos beige, baldosas y/o azulejos de porcelana, paredes blancas, suelo de baldosas de porcelana, lavabo suspendido, encimera de cuarzo compacto, suelo multicolor y ducha con puerta con bisagras
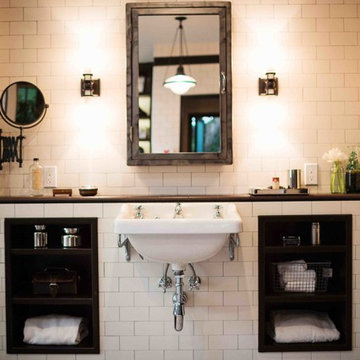
Diseño de cuarto de baño clásico con lavabo suspendido, armarios abiertos y baldosas y/o azulejos de cemento
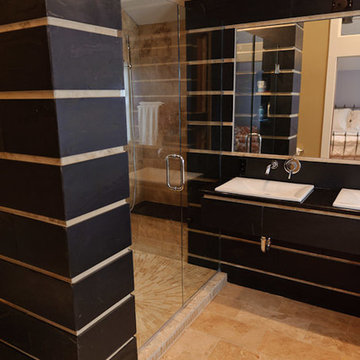
Megelaine Images
Diseño de cuarto de baño clásico de tamaño medio con lavabo suspendido, encimera de granito, bañera empotrada, sanitario de una pieza, baldosas y/o azulejos negros, baldosas y/o azulejos de piedra, paredes beige y suelo de travertino
Diseño de cuarto de baño clásico de tamaño medio con lavabo suspendido, encimera de granito, bañera empotrada, sanitario de una pieza, baldosas y/o azulejos negros, baldosas y/o azulejos de piedra, paredes beige y suelo de travertino
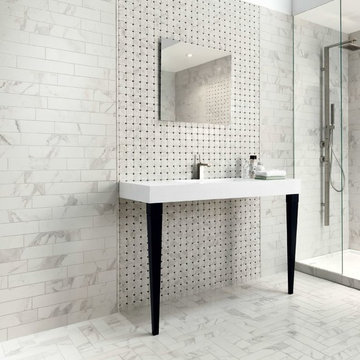
Marble-look in porcelain. Achieve the timeless look of a marble bath without the maintenance of real marble with Calacatta Vintage by Vallelunga Cerimiche available through Central States Tile.
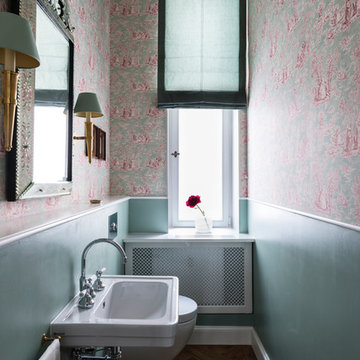
Imagen de cuarto de baño clásico pequeño con sanitario de pared, paredes azules, suelo de madera en tonos medios, lavabo suspendido, encimera de acrílico y suelo marrón
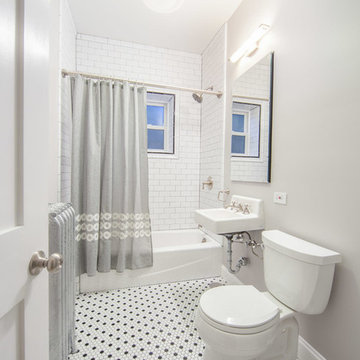
This bathroom renovation kept the vintage ambiance while incorporating a few contemporary finishes. We replaced the pedestal sink with a contemporary square, wall mounted sink & faucet, repainted the radiator in a glamorous silver color, installed octagon-designed floor tiles, new subway tile, designed a sleek medicine cabinet, and installed two shower shelves that were safe and out of reach from the client’s children.
Designed by Chi Renovation & Design who serve Chicago and it's surrounding suburbs, with an emphasis on the North Side and North Shore. You'll find their work from the Loop through Lincoln Park, Skokie, Wilmette, and all of the way up to Lake Forest.
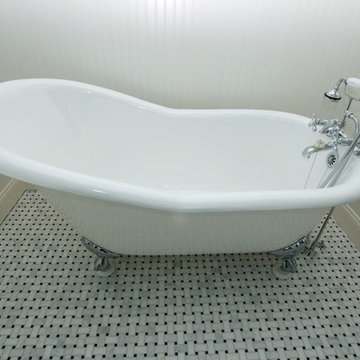
Imagen de cuarto de baño tradicional de tamaño medio con bañera con patas, aseo y ducha, armarios tipo vitrina, sanitario de dos piezas, paredes azules, suelo de linóleo y lavabo suspendido
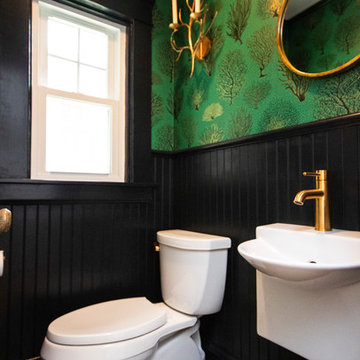
Ejemplo de cuarto de baño tradicional pequeño con sanitario de dos piezas, paredes verdes, suelo de baldosas de porcelana, aseo y ducha, lavabo suspendido y suelo negro
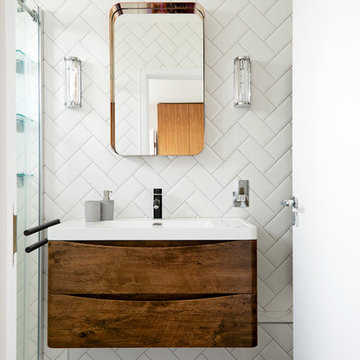
Anna Stathaki
White herringbone tiles were installed to create a much cleaner and contemporary finish, they also are a point to the property's history, mimicking the parquet flooring throughout the rest of the flat.
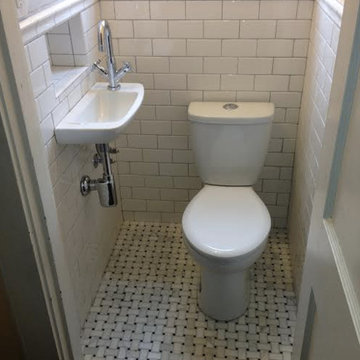
Diseño de cuarto de baño clásico pequeño con sanitario de dos piezas, baldosas y/o azulejos blancos, baldosas y/o azulejos de cemento, paredes beige, suelo con mosaicos de baldosas y lavabo suspendido

Pool house bathroom
Photography: Garett + Carrie Buell of Studiobuell/ studiobuell.com
Ejemplo de cuarto de baño único y flotante clásico de tamaño medio con ducha empotrada, baldosas y/o azulejos blancos, baldosas y/o azulejos de cemento, suelo de baldosas de porcelana, lavabo suspendido, suelo blanco, ducha con puerta con bisagras, cuarto de baño y papel pintado
Ejemplo de cuarto de baño único y flotante clásico de tamaño medio con ducha empotrada, baldosas y/o azulejos blancos, baldosas y/o azulejos de cemento, suelo de baldosas de porcelana, lavabo suspendido, suelo blanco, ducha con puerta con bisagras, cuarto de baño y papel pintado

Download our free ebook, Creating the Ideal Kitchen. DOWNLOAD NOW
The homeowners came to us looking to update the kitchen in their historic 1897 home. The home had gone through an extensive renovation several years earlier that added a master bedroom suite and updates to the front façade. The kitchen however was not part of that update and a prior 1990’s update had left much to be desired. The client is an avid cook, and it was just not very functional for the family.
The original kitchen was very choppy and included a large eat in area that took up more than its fair share of the space. On the wish list was a place where the family could comfortably congregate, that was easy and to cook in, that feels lived in and in check with the rest of the home’s décor. They also wanted a space that was not cluttered and dark – a happy, light and airy room. A small powder room off the space also needed some attention so we set out to include that in the remodel as well.
See that arch in the neighboring dining room? The homeowner really wanted to make the opening to the dining room an arch to match, so we incorporated that into the design.
Another unfortunate eyesore was the state of the ceiling and soffits. Turns out it was just a series of shortcuts from the prior renovation, and we were surprised and delighted that we were easily able to flatten out almost the entire ceiling with a couple of little reworks.
Other changes we made were to add new windows that were appropriate to the new design, which included moving the sink window over slightly to give the work zone more breathing room. We also adjusted the height of the windows in what was previously the eat-in area that were too low for a countertop to work. We tried to keep an old island in the plan since it was a well-loved vintage find, but the tradeoff for the function of the new island was not worth it in the end. We hope the old found a new home, perhaps as a potting table.
Designed by: Susan Klimala, CKD, CBD
Photography by: Michael Kaskel
For more information on kitchen and bath design ideas go to: www.kitchenstudio-ge.com
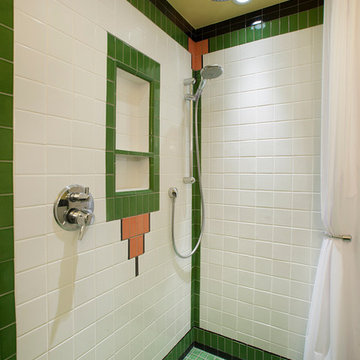
Art Deco inspired bathroom, with beautiful hand-made tile. Designed by Steve Price, built by Beautiful Remodel llc. Photography by Dino Tonn
Modelo de cuarto de baño tradicional pequeño con lavabo suspendido, armarios con rebordes decorativos, puertas de armario blancas, ducha a ras de suelo, sanitario de dos piezas, baldosas y/o azulejos de cerámica, suelo de baldosas de cerámica y aseo y ducha
Modelo de cuarto de baño tradicional pequeño con lavabo suspendido, armarios con rebordes decorativos, puertas de armario blancas, ducha a ras de suelo, sanitario de dos piezas, baldosas y/o azulejos de cerámica, suelo de baldosas de cerámica y aseo y ducha
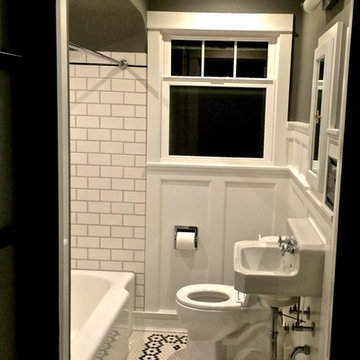
1950s style bathroom with new belgard window that opens from top down for privacy and circulation. also, reclaimed american standard wall mount sink from the 50s. the floor is tiles with black and white hex tiles that we did a art deco pattern is to give a little flare.

Creative take on regency styling with bold stripes, orange accents and bold graphics.
Photo credit: Alex Armitstead
Modelo de cuarto de baño largo y estrecho tradicional pequeño con lavabo suspendido, bañera encastrada, sanitario de dos piezas, paredes multicolor y suelo de madera clara
Modelo de cuarto de baño largo y estrecho tradicional pequeño con lavabo suspendido, bañera encastrada, sanitario de dos piezas, paredes multicolor y suelo de madera clara
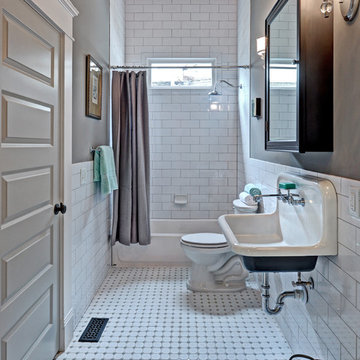
Home Tour America
Modelo de cuarto de baño clásico con lavabo suspendido, bañera empotrada, combinación de ducha y bañera, baldosas y/o azulejos blancos, baldosas y/o azulejos de cemento, paredes grises, suelo con mosaicos de baldosas, suelo blanco y ducha con cortina
Modelo de cuarto de baño clásico con lavabo suspendido, bañera empotrada, combinación de ducha y bañera, baldosas y/o azulejos blancos, baldosas y/o azulejos de cemento, paredes grises, suelo con mosaicos de baldosas, suelo blanco y ducha con cortina
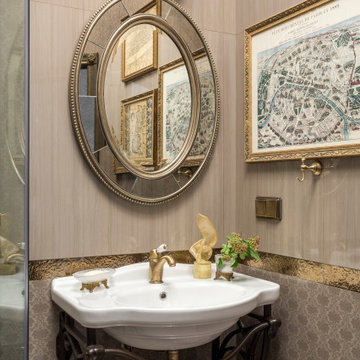
Foto de cuarto de baño único clásico pequeño con paredes grises, baldosas y/o azulejos grises y lavabo suspendido
1.461 ideas para cuartos de baño clásicos con lavabo suspendido
1
