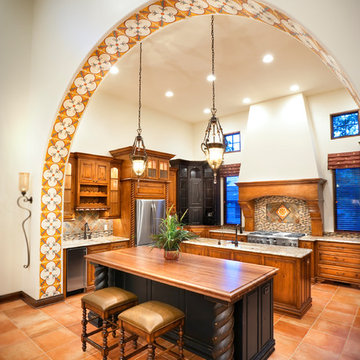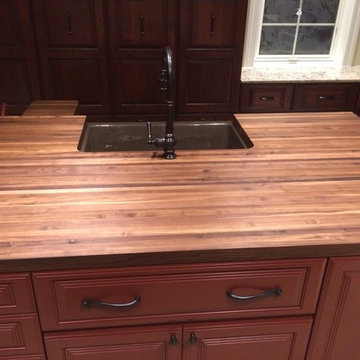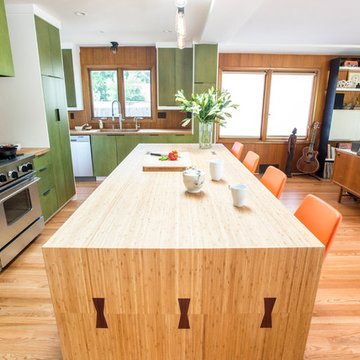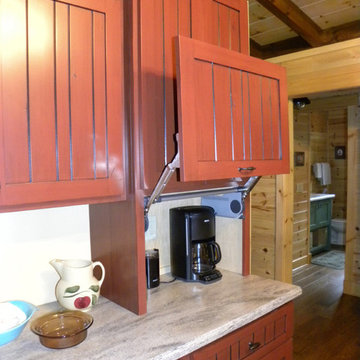49.431 ideas para cocinas naranjas
Filtrar por
Presupuesto
Ordenar por:Popular hoy
181 - 200 de 49.431 fotos
Artículo 1 de 2
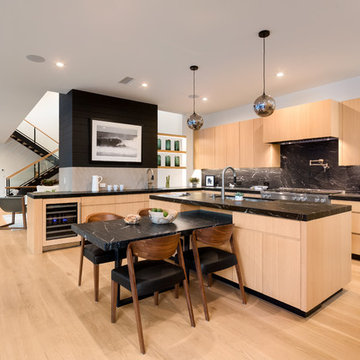
Modelo de cocinas en U actual grande abierto con fregadero bajoencimera, armarios con paneles lisos, puertas de armario de madera clara, encimera de mármol, salpicadero negro, salpicadero de losas de piedra, electrodomésticos de acero inoxidable, suelo de madera clara, una isla, suelo beige y encimeras negras
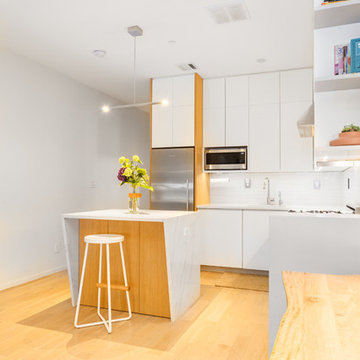
Imagen de cocinas en L moderna pequeña abierta con fregadero bajoencimera, armarios con paneles lisos, puertas de armario blancas, encimera de cuarcita, salpicadero blanco, electrodomésticos de acero inoxidable, suelo de madera clara, una isla y suelo beige

Full depth utensil dividers were incorporated into the drawers immediately under the Wolf Cooktops. It's a great spot to store cooking utensils to keep them off the counter.
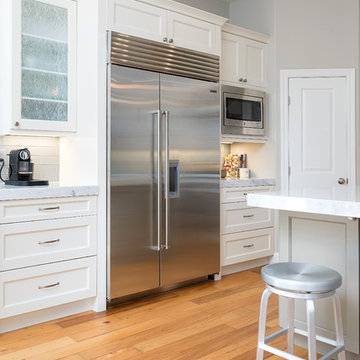
Imagen de cocinas en L tradicional renovada de tamaño medio abierta con armarios estilo shaker, puertas de armario blancas, electrodomésticos de acero inoxidable, suelo de madera clara, fregadero bajoencimera, encimera de cuarzo compacto, salpicadero verde, salpicadero de azulejos tipo metro, una isla y suelo marrón
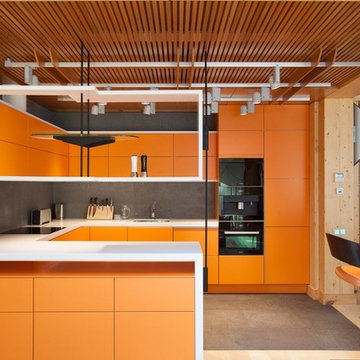
Ejemplo de cocinas en U actual abierto con fregadero bajoencimera, armarios con paneles lisos, puertas de armario naranjas, salpicadero verde, salpicadero de azulejos de piedra, electrodomésticos negros y península
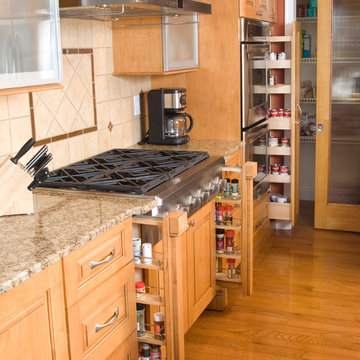
Ejemplo de cocina tradicional con armarios con paneles con relieve, puertas de armario de madera clara, encimera de granito, salpicadero beige, salpicadero de azulejos de cerámica, electrodomésticos de acero inoxidable y suelo de madera clara
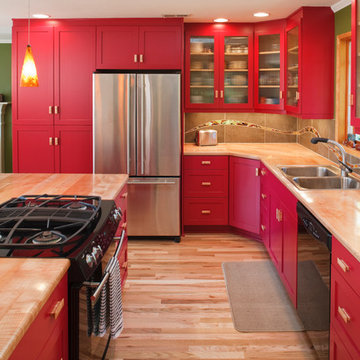
Who wouldn't want to hang out in this vibrant kitchen morning, noon, night and snack time? This rivetingly colorful kitchen never fails to wow. Appetite stimulating red cabinets feature wood knobs and pulls. There's island seating as well as a breakfast nook with a view and ample bench seating with extra storage. The custom maple countertops are polished on the sink side of the kitchen but unpolished on the kitchen island. Kitchen features multi layered lighting including cans, undercabinet, pendant and natural. Photos by Terry Poe Photography.
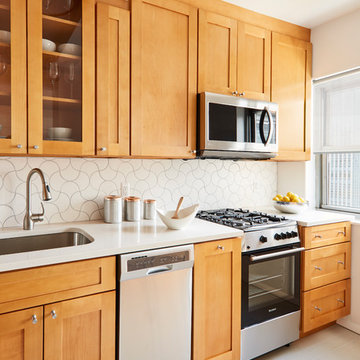
Dylan Chandler photography
Full gut renovation of this kitchen in Brooklyn. Check out the before and afters here! https://mmonroedesigninspiration.wordpress.com/2016/04/12/mid-century-inspired-kitchen-renovation-before-after/
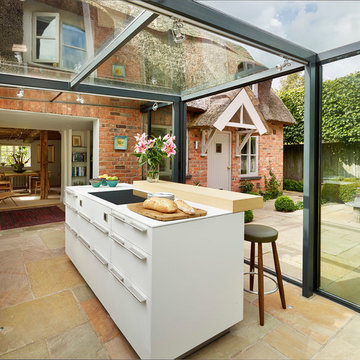
Kitchen Architecture
Ejemplo de cocina lineal actual con armarios con paneles lisos, puertas de armario blancas y una isla
Ejemplo de cocina lineal actual con armarios con paneles lisos, puertas de armario blancas y una isla
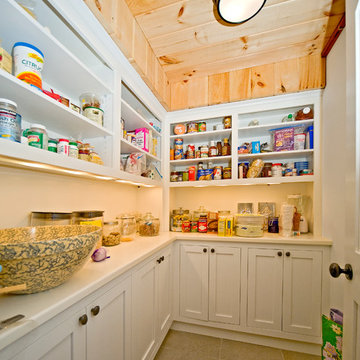
Peter Stames
Ejemplo de cocinas en L bohemia pequeña con despensa, armarios estilo shaker, puertas de armario blancas, encimera de acrílico, salpicadero blanco y suelo de baldosas de porcelana
Ejemplo de cocinas en L bohemia pequeña con despensa, armarios estilo shaker, puertas de armario blancas, encimera de acrílico, salpicadero blanco y suelo de baldosas de porcelana

Bob Greenspan Photography
Foto de cocinas en L clásica grande abierta con fregadero de doble seno, puertas de armario de madera oscura, encimera de granito, salpicadero marrón, salpicadero de losas de piedra, electrodomésticos de colores, suelo de madera en tonos medios, una isla y armarios con paneles empotrados
Foto de cocinas en L clásica grande abierta con fregadero de doble seno, puertas de armario de madera oscura, encimera de granito, salpicadero marrón, salpicadero de losas de piedra, electrodomésticos de colores, suelo de madera en tonos medios, una isla y armarios con paneles empotrados
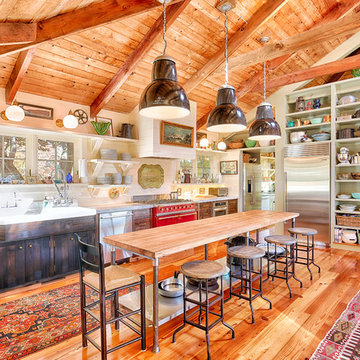
Bob Gothard
Modelo de cocinas en L rústica grande abierta con fregadero encastrado, electrodomésticos de acero inoxidable, suelo de madera en tonos medios y una isla
Modelo de cocinas en L rústica grande abierta con fregadero encastrado, electrodomésticos de acero inoxidable, suelo de madera en tonos medios y una isla
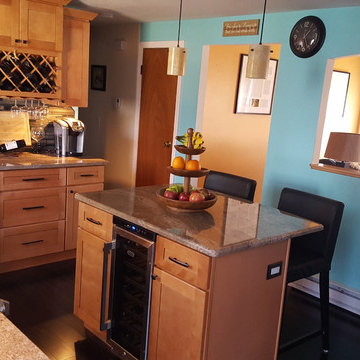
Imagen de cocina tradicional de tamaño medio con fregadero de doble seno, armarios con paneles empotrados, puertas de armario de madera clara, encimera de granito, salpicadero verde, salpicadero de azulejos en listel, electrodomésticos de acero inoxidable, suelo de madera oscura y una isla
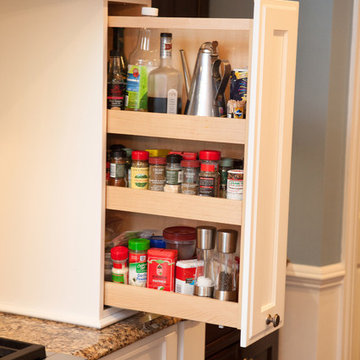
After living in this home for a decade, Crystal Lake residents Ken & Bonnie needed an update to their tired original kitchen to meet the needs of their busy family. Together with the expertise of designer Scott Christensen at Advance Design Studio they planned to completely reconfigure the entire space. They began by removing the restrictive peninsula and replaced it with a generous island designed to house an expansive farmhouse sink, convenient pull out trash receptacles, and a hidden dishwasher. Now there was ample room to add island seating to accommodate family gatherings, or for just “hanging out” with teenagers.
A dramatic new focal point was created with the design of an elegant range area featuring a beautiful custom wood mantle hood detailed with crushed glass handmade tile. Hidden storage houses every spice imaginable right at the cook’s fingertips. Double-stacked glass cabinetry emphasizes the impressive height of the room that was a wonderful architectural element that previously went unnoticed in the original kitchen.
The entire kitchen and breakfast nook was opened up to the 2 story family room by integrating enlarged arched openings. An outdated desk area was transformed into a beautiful breakfront bar with beverage refrigeration, glass display cabinets and plenty of new storage for entertainment pieces. An espresso nook was tucked neatly between tall cabinetry, and an old fashioned closet with shelves was converted into an efficient chef’s dream of organized custom pull out pantries.
“I am the leader of the Scott Christensen fan club,” says Bonnie. “With my busy family and a full time career, Scott made the process of designing this space so easy for me. He didn’t overwhelm me, but carefully determined what I liked and offered me two thoughtful solutions for just about everything - complete with his expert opinion that I really respected.”
Bright white Jay Rambo custom made maple cabinets are accented by Cambria quartz counter tops and simple subway tiles. Original hardwood floors were refinished and stained a darker shade, and stair risers and balusters were painted white to coordinate with the smart wainscot details throughout the first floor. The end effect is a cohesive first floor that flows together with grace and a level of elegance perfectly suitable for this stately Crystal Lake home.
Designer: Scott Christensen
Photographer: Joe Nowak

One of the homeowners' renovation goals was to incorporate a larger gas cooktop to make meal preparation easier. The cooktop is located conveniently between the sink and the refrigerator. Now, not only is the kitchen more functional, it's also much more appealing to the eye. Note the handsome backsplash medallion in a strong neutral color palette which adds visual interest to the room and compliments the granite counter and maple cabinetry.

Angle Eye Photography
Foto de cocina comedor campestre extra grande con armarios con paneles con relieve, puertas de armario blancas, salpicadero blanco, salpicadero de azulejos de piedra, electrodomésticos de acero inoxidable, encimera de mármol, suelo de madera en tonos medios, una isla, fregadero sobremueble y suelo marrón
Foto de cocina comedor campestre extra grande con armarios con paneles con relieve, puertas de armario blancas, salpicadero blanco, salpicadero de azulejos de piedra, electrodomésticos de acero inoxidable, encimera de mármol, suelo de madera en tonos medios, una isla, fregadero sobremueble y suelo marrón
49.431 ideas para cocinas naranjas
10
