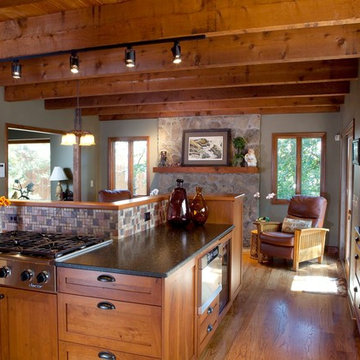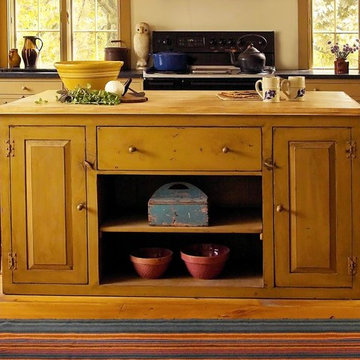71.384 ideas para cocinas en colores madera
Filtrar por
Presupuesto
Ordenar por:Popular hoy
161 - 180 de 71.384 fotos

Mission, Craftsman, Arts and Crafts style kitchen. Quarter sawn White Oak with a traditional cherry stain. The simple lines and beautiful yet not overpowering grain of the wood, make this country kitchen truly timeless.
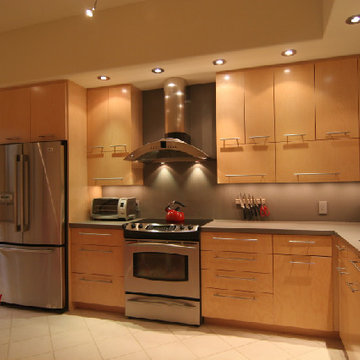
Diseño de cocina comedor lineal moderna de tamaño medio con armarios con paneles lisos, puertas de armario de madera oscura, electrodomésticos de acero inoxidable, una isla y fregadero bajoencimera

Foto de cocinas en U rural grande abierto con puertas de armario de madera clara, salpicadero marrón, suelo de madera clara, una isla, fregadero bajoencimera, armarios estilo shaker, encimera de esteatita, salpicadero con mosaicos de azulejos, electrodomésticos negros y encimeras multicolor

Imagen de cocinas en U grande abierto sin isla con fregadero bajoencimera, armarios estilo shaker, puertas de armario de madera oscura, encimera de mármol, salpicadero blanco, salpicadero de losas de piedra, electrodomésticos de acero inoxidable y suelo de pizarra
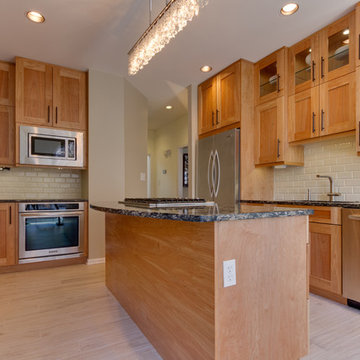
Designed by Daniel Altmann of Reico Kitchen & Bath's Bethesda, MD kitchen and bath showroom, this modern kitchen design features Ultracraft cabinets in the Shaker Wide door style in Red Birch. Countertops are by Cambria and appliances are from KitchenAid.
Photos courtesy of BTW Images LLC / www.btwimages.com

The heart of this converted school house is a glorious open-plan kitchen where bespoke colander lights in aubergine, tango and lime pair with a vivid vintage gramophone for a colour injection.
Photography by Fisher Hart

Cherry inset kitchen with granite tops and massive hood
Craig Thomas
Modelo de cocina clásica grande con fregadero bajoencimera, puertas de armario de madera oscura, encimera de granito, salpicadero de azulejos de cerámica, electrodomésticos de acero inoxidable, suelo de madera en tonos medios, armarios con paneles con relieve, salpicadero verde, una isla, suelo marrón y encimeras grises
Modelo de cocina clásica grande con fregadero bajoencimera, puertas de armario de madera oscura, encimera de granito, salpicadero de azulejos de cerámica, electrodomésticos de acero inoxidable, suelo de madera en tonos medios, armarios con paneles con relieve, salpicadero verde, una isla, suelo marrón y encimeras grises
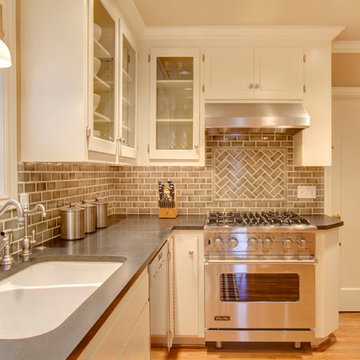
Tom Marks Photography
Foto de cocina clásica con fregadero de doble seno, armarios tipo vitrina, salpicadero beige, salpicadero de azulejos tipo metro, electrodomésticos de acero inoxidable y puertas de armario blancas
Foto de cocina clásica con fregadero de doble seno, armarios tipo vitrina, salpicadero beige, salpicadero de azulejos tipo metro, electrodomésticos de acero inoxidable y puertas de armario blancas
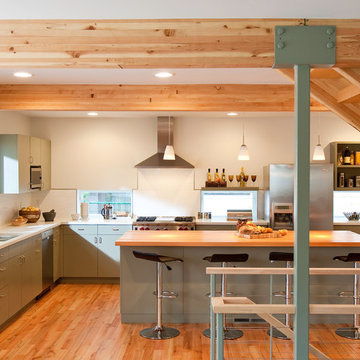
Green Hammer worked with the client and real estate agent to find a home to renovate to their goals and budget. This 1930’s Alameda house had a robust structure, but the interior was a series of compromised disjointed remodel projects. The clients wanted a contemporary design that could blend with the historic neighborhood. In addition to creating an elegant contemporary design, we air-sealed, added deep insulation, and integrated heat recovery ventilation to reduce energy consumption by 80%.
Bookmatched kitchen countertop made from Douglas fir slabs reclaimed from Tualatin. Dining room table compliments countertop with live edge bookmatched design from the same Douglas fir tree. Kitchen cabinets are painted FSC certified maple. Bathroom cabinets FSC certified alder. Custom woodwork by Urban Timberworks.
Photography: Jon Jensen
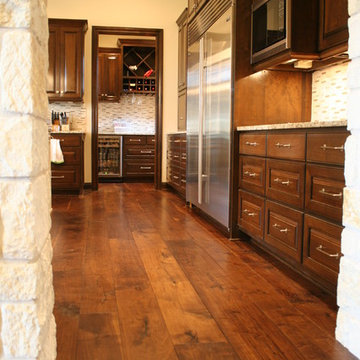
Hardwood floors in the kitchen is a fast growing trend. This 8" wide plank engineered walnut is a great look in this style of home.
Photography by Kari Allison

Prairie Style Kitchen - Sideboard and Desk
Using a Mission-style cabinet door and drawer fronts, square-edged top molding, and simple lines, this Kitchen is evocative of the Prairie style.
The sideboard & desk countertops are matching maple.
Photo by David Bader
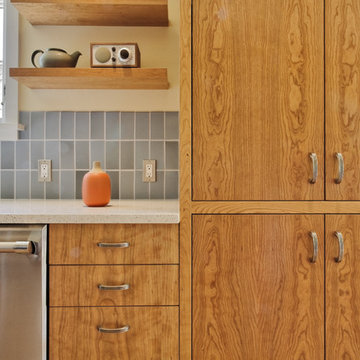
Designed for a 1930s Portland, OR home, this kitchen remodel aims for a clean, timeless sensibility without sacrificing the space to generic modernism. Cherry cabinets, Ice Stone countertops and Heath tile add texture and variation in an otherwise sleek, pared down design. A custom built-in bench works well for eat-in breakfasts. Period reproduction lighting, Deco pulls, and a custom formica table root the kitchen to the origins of the home.
All photos by Matt Niebuhr. www.mattniebuhr.com
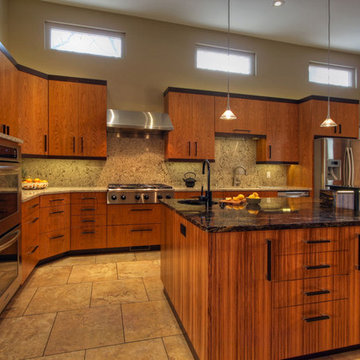
An ultra-modern modern ranch home in St. Louis County, MO was built in 1958 but had a 1980s kitchen. The homeowners wanted a more functional kitchen that better fit the vintage of their home, and would embrace their indoor/outdoor lifestyle centered around the pool.
A portion of the kitchen’s exterior wall was removed for an addition between the kitchen and family room, creating a vestibule that brings in light and views to the pool. It also made room for a powder room that also serves as a changing room. The kitchen is all about precise function for cooking and entertaining, tailored exactly to the family’s needs while respecting the mid-century modern architecture of the home.
Photos by Toby Weiss @ Mosby Building Arts.

Foto de cocina de estilo de casa de campo con fregadero sobremueble, encimera de mármol, puertas de armario blancas, salpicadero blanco, salpicadero de losas de piedra, electrodomésticos de acero inoxidable y cortinas

Foto de cocina clásica con armarios tipo vitrina, puertas de armario blancas, salpicadero blanco, electrodomésticos negros y salpicadero de mármol

Ejemplo de cocinas en U rústico de tamaño medio abierto con fregadero sobremueble, armarios estilo shaker, puertas de armario con efecto envejecido, encimera de cemento, salpicadero marrón, salpicadero de azulejos de piedra, electrodomésticos con paneles, suelo de madera oscura, una isla, suelo marrón, encimeras grises y vigas vistas

Simon Kennedy
Foto de cocina lineal nórdica con armarios con paneles lisos, puertas de armario azules, encimera de madera, salpicadero azul, suelo de madera clara, una isla y chimenea
Foto de cocina lineal nórdica con armarios con paneles lisos, puertas de armario azules, encimera de madera, salpicadero azul, suelo de madera clara, una isla y chimenea

Modelo de cocinas en L actual con armarios estilo shaker, puertas de armario de madera clara, electrodomésticos de acero inoxidable, encimera de granito, salpicadero de pizarra y barras de cocina
71.384 ideas para cocinas en colores madera
9
