69 ideas para cocinas en colores madera con barras de cocina
Filtrar por
Presupuesto
Ordenar por:Popular hoy
1 - 20 de 69 fotos
Artículo 1 de 3
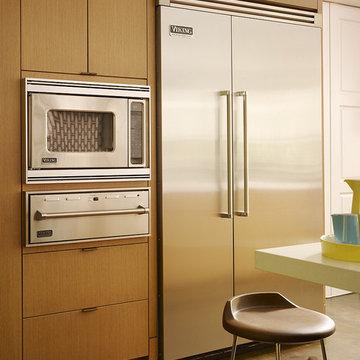
Ejemplo de cocina moderna con electrodomésticos de acero inoxidable, armarios con paneles lisos, puertas de armario de madera oscura y barras de cocina

The design of this home was driven by the owners’ desire for a three-bedroom waterfront home that showcased the spectacular views and park-like setting. As nature lovers, they wanted their home to be organic, minimize any environmental impact on the sensitive site and embrace nature.
This unique home is sited on a high ridge with a 45° slope to the water on the right and a deep ravine on the left. The five-acre site is completely wooded and tree preservation was a major emphasis. Very few trees were removed and special care was taken to protect the trees and environment throughout the project. To further minimize disturbance, grades were not changed and the home was designed to take full advantage of the site’s natural topography. Oak from the home site was re-purposed for the mantle, powder room counter and select furniture.
The visually powerful twin pavilions were born from the need for level ground and parking on an otherwise challenging site. Fill dirt excavated from the main home provided the foundation. All structures are anchored with a natural stone base and exterior materials include timber framing, fir ceilings, shingle siding, a partial metal roof and corten steel walls. Stone, wood, metal and glass transition the exterior to the interior and large wood windows flood the home with light and showcase the setting. Interior finishes include reclaimed heart pine floors, Douglas fir trim, dry-stacked stone, rustic cherry cabinets and soapstone counters.
Exterior spaces include a timber-framed porch, stone patio with fire pit and commanding views of the Occoquan reservoir. A second porch overlooks the ravine and a breezeway connects the garage to the home.
Numerous energy-saving features have been incorporated, including LED lighting, on-demand gas water heating and special insulation. Smart technology helps manage and control the entire house.
Greg Hadley Photography

Modelo de cocinas en L actual con armarios estilo shaker, puertas de armario de madera clara, electrodomésticos de acero inoxidable, encimera de granito, salpicadero de pizarra y barras de cocina
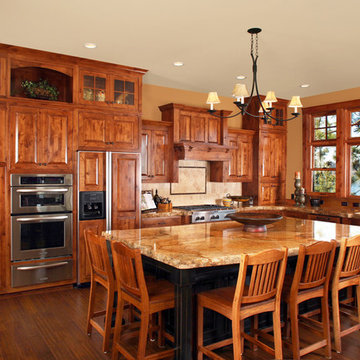
Knotty Alder beaded inset cabinets with a broken edge granite top. Island in a black stain. Legs by Osborne wood products. Photos by Alan Bisson
Diseño de cocinas en L rústica con armarios con paneles con relieve, puertas de armario de madera en tonos medios, encimera de granito, electrodomésticos con paneles y barras de cocina
Diseño de cocinas en L rústica con armarios con paneles con relieve, puertas de armario de madera en tonos medios, encimera de granito, electrodomésticos con paneles y barras de cocina

This open plan kitchen provides ample space for family members and guests to participate in meal preparation and celebrations. The dishwasher, warming drawer and refrigerator are some what incognito with their matching cabinet panel exteriors. The kitchen appliances collection is rounded out with a speed cook oven, convection wall oven, induction cooktop, downdraft ventilation and a under counter wine and beverage fridge. Contrasting cabinet and countertop finishes and the non-traditional glass tile backsplash add to the soothing, textural finishes in this kitchen.

February and March 2011 Mpls/St. Paul Magazine featured Byron and Janet Richard's kitchen in their Cross Lake retreat designed by JoLynn Johnson.
Honorable Mention in Crystal Cabinet Works Design Contest 2011
A vacation home built in 1992 on Cross Lake that was made for entertaining.
The problems
• Chipped floor tiles
• Dated appliances
• Inadequate counter space and storage
• Poor lighting
• Lacking of a wet bar, buffet and desk
• Stark design and layout that didn't fit the size of the room
Our goal was to create the log cabin feeling the homeowner wanted, not expanding the size of the kitchen, but utilizing the space better. In the redesign, we removed the half wall separating the kitchen and living room and added a third column to make it visually more appealing. We lowered the 16' vaulted ceiling by adding 3 beams allowing us to add recessed lighting. Repositioning some of the appliances and enlarge counter space made room for many cooks in the kitchen, and a place for guests to sit and have conversation with the homeowners while they prepare meals.
Key design features and focal points of the kitchen
• Keeping the tongue-and-groove pine paneling on the walls, having it
sandblasted and stained to match the cabinetry, brings out the
woods character.
• Balancing the room size we staggered the height of cabinetry reaching to
9' high with an additional 6” crown molding.
• A larger island gained storage and also allows for 5 bar stools.
• A former closet became the desk. A buffet in the diningroom was added
and a 13' wet bar became a room divider between the kitchen and
living room.
• We added several arched shapes: large arched-top window above the sink,
arch valance over the wet bar and the shape of the island.
• Wide pine wood floor with square nails
• Texture in the 1x1” mosaic tile backsplash
Balance of color is seen in the warm rustic cherry cabinets combined with accents of green stained cabinets, granite counter tops combined with cherry wood counter tops, pine wood floors, stone backs on the island and wet bar, 3-bronze metal doors and rust hardware.
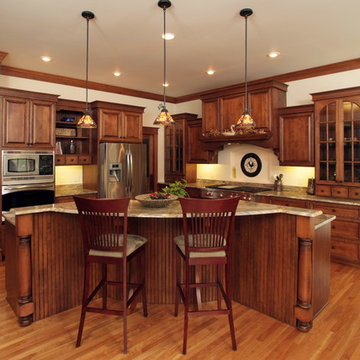
Ejemplo de cocina clásica grande con armarios con paneles con relieve, puertas de armario de madera oscura, electrodomésticos de acero inoxidable, encimera de granito, salpicadero beige, suelo de madera en tonos medios, una isla y barras de cocina
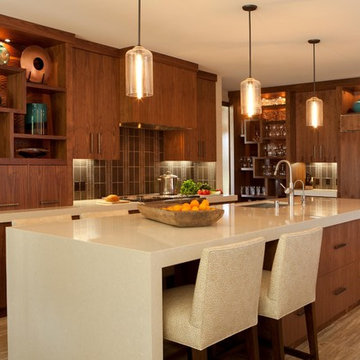
Foto de cocina contemporánea con electrodomésticos con paneles, armarios con paneles lisos, puertas de armario de madera en tonos medios, salpicadero marrón y barras de cocina
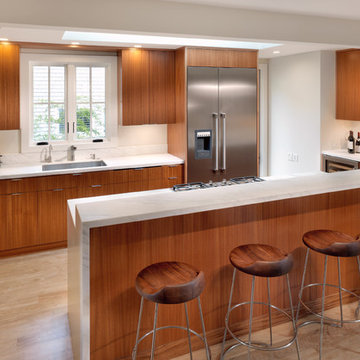
Photo: Rien van Rijthoven
Diseño de cocinas en L minimalista con electrodomésticos de acero inoxidable, armarios con paneles lisos, puertas de armario de madera oscura y barras de cocina
Diseño de cocinas en L minimalista con electrodomésticos de acero inoxidable, armarios con paneles lisos, puertas de armario de madera oscura y barras de cocina

Ethan Rohloff Photography
Diseño de cocinas en L rural de tamaño medio abierta con electrodomésticos de acero inoxidable, fregadero de doble seno, armarios con paneles lisos, puertas de armario de madera clara, encimera de laminado, salpicadero de azulejos de cerámica, suelo de baldosas de porcelana, una isla, salpicadero blanco y barras de cocina
Diseño de cocinas en L rural de tamaño medio abierta con electrodomésticos de acero inoxidable, fregadero de doble seno, armarios con paneles lisos, puertas de armario de madera clara, encimera de laminado, salpicadero de azulejos de cerámica, suelo de baldosas de porcelana, una isla, salpicadero blanco y barras de cocina
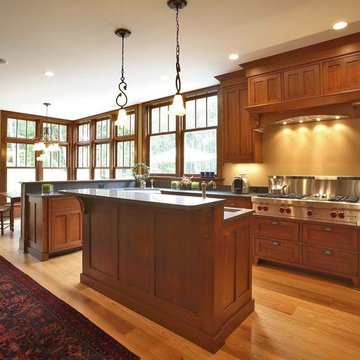
Developer & Builder: Stuart Lade of Timberdale Homes LLC, Architecture by: Callaway Wyeth: Samuel Callaway AIA & Leonard Wyeth AIA, photos by Olson Photographic
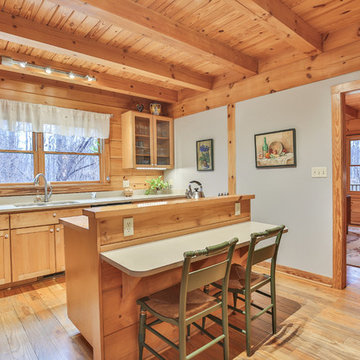
Diseño de cocina rústica cerrada con fregadero de doble seno, armarios estilo shaker, puertas de armario de madera oscura, suelo de madera en tonos medios, una isla, encimeras verdes, salpicadero de madera y barras de cocina
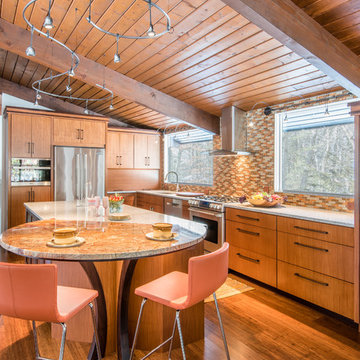
Ejemplo de cocina actual grande con armarios con paneles lisos, puertas de armario de madera oscura, salpicadero multicolor, salpicadero con mosaicos de azulejos, electrodomésticos de acero inoxidable, una isla, suelo marrón, fregadero bajoencimera, encimera de granito, suelo de madera clara y barras de cocina
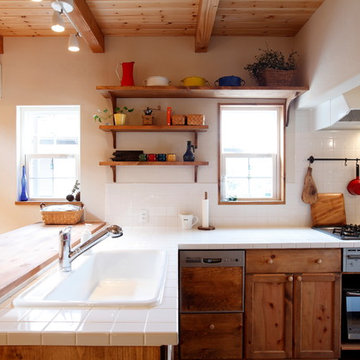
Modelo de cocinas en L de estilo de casa de campo con fregadero encastrado, armarios con paneles empotrados, puertas de armario de madera oscura, encimera de azulejos, salpicadero blanco, salpicadero de azulejos de cerámica, península y barras de cocina
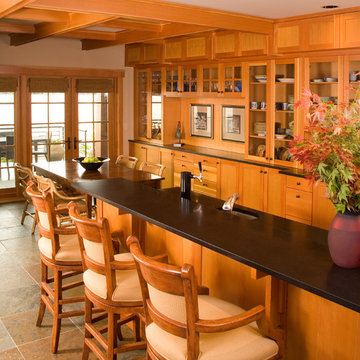
Photos by Northlight Photography. Lake Washington remodel featuring native Pacific Northwest Materials and aesthetics. Eating bar allows for cook-guest interaction. Glass upper cabinets extend to countertops and ceiling providing ample storage and visual interest.
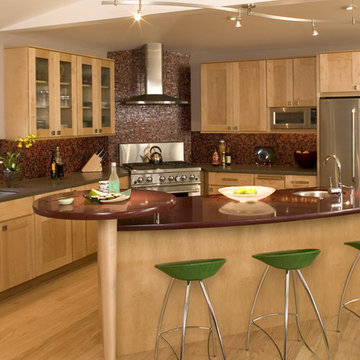
Ejemplo de cocinas en L contemporánea con armarios tipo vitrina, electrodomésticos de acero inoxidable, fregadero bajoencimera, puertas de armario de madera oscura, salpicadero rojo, salpicadero con mosaicos de azulejos, encimeras rojas y barras de cocina
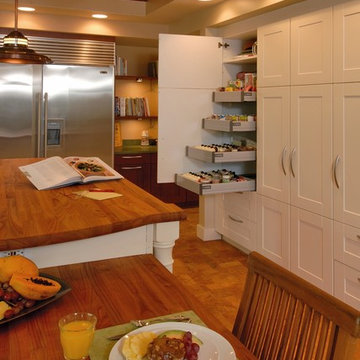
Photography: Augie Salbosa
Kitchen remodel
Sub-Zero / Wolf appliances
Butcher countertop
Studio Becker Cabinetry
Cork flooring
Ice Stone countertop
Glass backsplash
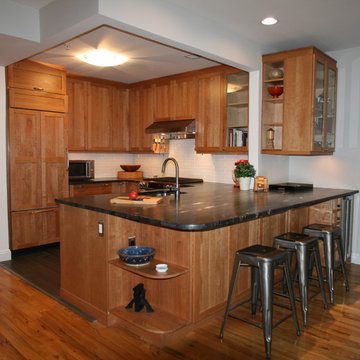
973-857-1561
LM Interior Design
LM Masiello, CKBD, CAPS
lm@lminteriordesignllc.com
https://www.lminteriordesignllc.com/

1st Place, National Design Award Winning Kitchen.
Remodeling in Warwick, NY. From a dark, un-inspiring kitchen (see before photos), to a bright, white, custom kitchen. Dark wood floors, white carrera marble counters, solid wood island-table and much more.
Photos - Ken Lauben

A bright and modern kitchen with all the amenities! White cabinets with glass panes and plenty of upper storage space accentuated by black "leatherized" granite countertops.
Photo Credits:
Erik Lubbock
jenerik images photography
jenerikimages.com
69 ideas para cocinas en colores madera con barras de cocina
1