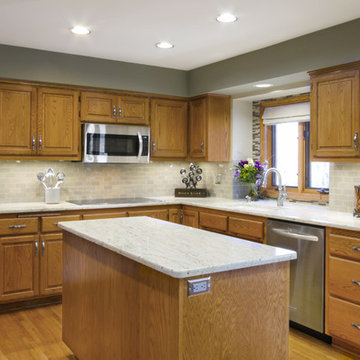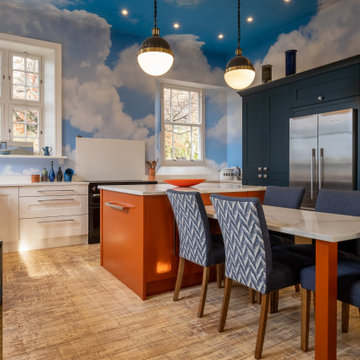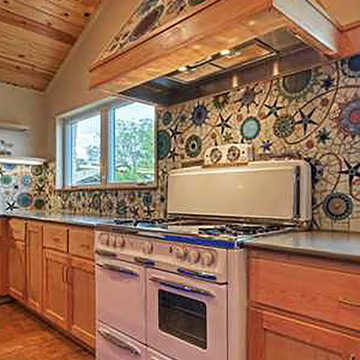1.237 ideas para cocinas eclécticas en colores madera
Filtrar por
Presupuesto
Ordenar por:Popular hoy
1 - 20 de 1237 fotos
Artículo 1 de 3

Photo: Corynne Pless © 2013 Houzz
Ejemplo de cocina comedor ecléctica con armarios tipo vitrina y chimenea
Ejemplo de cocina comedor ecléctica con armarios tipo vitrina y chimenea

Ejemplo de cocina comedor ecléctica grande con fregadero encastrado, armarios con paneles lisos, puertas de armario azules, encimera de granito, salpicadero azul, salpicadero de azulejos de cerámica, electrodomésticos negros, suelo de madera clara y encimeras grises

Foto de cocinas en U bohemio de tamaño medio cerrado sin isla con fregadero sobremueble, armarios estilo shaker, puertas de armario de madera oscura, encimera de acrílico, salpicadero verde, salpicadero de azulejos de cerámica, electrodomésticos de acero inoxidable, suelo de cemento, suelo rojo y encimeras blancas
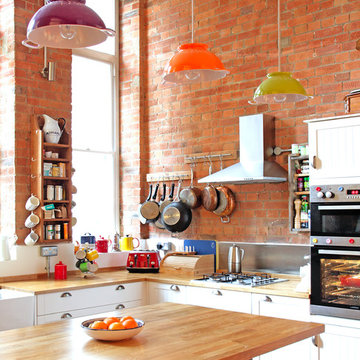
Three colourful custom-made colander lights add a splash of colour to this open-plan kitchen in a converted Victorian school house. The kitchen island is custom-made out of a vintage oak chest.
Photography by Fisher Hart

The wood slab kitchen bar counter acts as an artifact within this minimalistic kitchen.
Diseño de cocinas en U ecléctico con fregadero de doble seno, armarios con paneles lisos, puertas de armario blancas, encimera de madera y encimeras blancas
Diseño de cocinas en U ecléctico con fregadero de doble seno, armarios con paneles lisos, puertas de armario blancas, encimera de madera y encimeras blancas
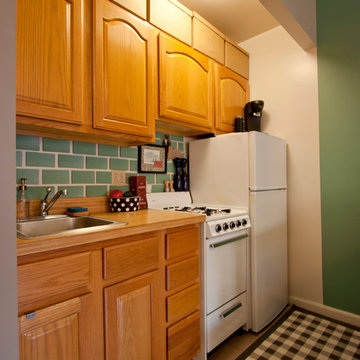
Chris Dorsey Photography © 2012 Houzz
Foto de cocina lineal ecléctica con salpicadero gris y electrodomésticos blancos
Foto de cocina lineal ecléctica con salpicadero gris y electrodomésticos blancos

Ejemplo de cocina bohemia con fregadero bajoencimera, puertas de armario azules, encimera de cuarzo compacto, electrodomésticos de acero inoxidable, suelo de madera oscura, una isla, encimeras blancas y vigas vistas

Diseño de cocina comedor lineal bohemia sin isla con fregadero encastrado, armarios con paneles lisos, puertas de armario azules, encimera de madera, salpicadero metalizado y encimeras marrones
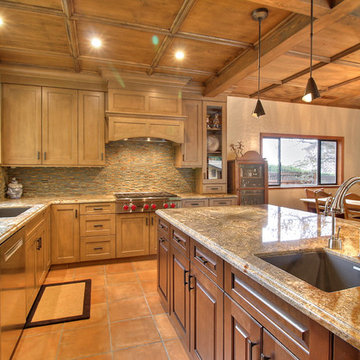
Modelo de cocina ecléctica grande con fregadero bajoencimera, armarios estilo shaker, puertas de armario marrones, encimera de granito, salpicadero multicolor, salpicadero de azulejos de piedra, electrodomésticos de acero inoxidable, suelo de baldosas de cerámica y una isla

Our design for the façade of this house contains many references to the work of noted Bay Area architect Bernard Maybeck. The concrete exterior panels, aluminum windows designed to echo industrial steel sash, redwood log supporting the third floor breakfast deck, curving trellises and concrete fascia panels all reference Maybeck’s work. However, the overall design is quite original in its combinations of forms, eclectic references and reinterpreting of motifs. The use of steel detailing in the trellis’ rolled c-channels, the railings and the strut supporting the redwood log bring these motifs gently into the 21st Century. The house was intended to respect its immediate surroundings while also providing an opportunity to experiment with new materials and unconventional applications of common materials, much as Maybeck did during his own time.
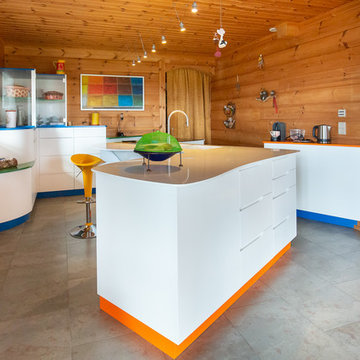
Foto de cocina ecléctica con armarios con paneles lisos, puertas de armario blancas, una isla y suelo gris

This dramatic contemporary residence features extraordinary design with magnificent views of Angel Island, the Golden Gate Bridge, and the ever changing San Francisco Bay. The amazing great room has soaring 36 foot ceilings, a Carnelian granite cascading waterfall flanked by stairways on each side, and an unique patterned sky roof of redwood and cedar. The 57 foyer windows and glass double doors are specifically designed to frame the world class views. Designed by world-renowned architect Angela Danadjieva as her personal residence, this unique architectural masterpiece features intricate woodwork and innovative environmental construction standards offering an ecological sanctuary with the natural granite flooring and planters and a 10 ft. indoor waterfall. The fluctuating light filtering through the sculptured redwood ceilings creates a reflective and varying ambiance. Other features include a reinforced concrete structure, multi-layered slate roof, a natural garden with granite and stone patio leading to a lawn overlooking the San Francisco Bay. Completing the home is a spacious master suite with a granite bath, an office / second bedroom featuring a granite bath, a third guest bedroom suite and a den / 4th bedroom with bath. Other features include an electronic controlled gate with a stone driveway to the two car garage and a dumb waiter from the garage to the granite kitchen.
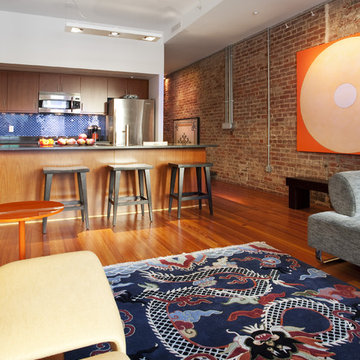
Ejemplo de cocina bohemia abierta con electrodomésticos de acero inoxidable, salpicadero azul, armarios con paneles lisos y puertas de armario de madera oscura

Imagen de cocina abovedada bohemia extra grande con fregadero bajoencimera, armarios con rebordes decorativos, puertas de armario naranjas, electrodomésticos de colores y una isla

Inspiration for the kitchen draws from the client’s eclectic, cosmopolitan style and the industrial 1920s. There is a French gas range in Delft Blue by LaCanche and antiques which double as prep spaces and storage.
Custom-made, ceiling mounted open shelving with steel frames and reclaimed wood are practical and show off favorite serve-ware. A small bank of lower cabinets house small appliances and large pots between the kitchen and mudroom. Light reflects off the paneled ceiling and Florence Broadhurst wallpaper at the far wall.
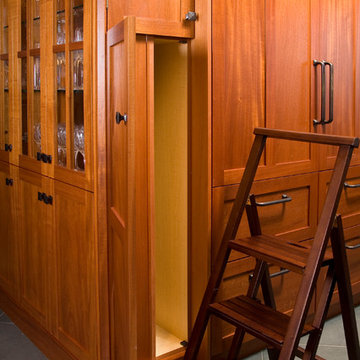
How can you reach into very tall cabinets? Have a ladder step stool handy! And then have a place to store it See more of this kitchen at: http://www.spaceplanner.com/Island_Home_with_Island_Kitchen.html
Photo: Roger Turk, Northlight Photography
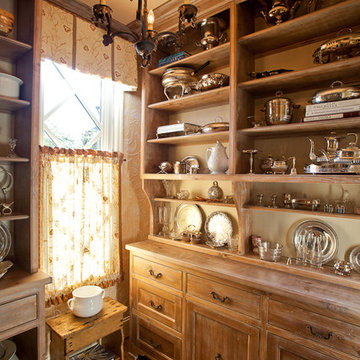
An Amazing Butler's Pantry for silver and china storage is just off the kitchen and dining room
1.237 ideas para cocinas eclécticas en colores madera
1
