113 ideas para cocinas en colores madera con madera
Filtrar por
Presupuesto
Ordenar por:Popular hoy
1 - 20 de 113 fotos
Artículo 1 de 3

Modelo de cocinas en L abovedada actual con armarios con paneles empotrados, puertas de armario naranjas, electrodomésticos de colores, suelo de madera en tonos medios, una isla, suelo marrón, encimeras grises y madera

This Adirondack inspired kitchen designed by Curtis Lumber Company features cabinetry from Merillat Masterpiece with a Montesano Door Style in Hickory Kaffe. Photos property of Curtis Lumber Company.

This family cabin had a full kitchen/dining addition and remodel. The cabinets are custom-built cherry with a natural finish. The countertops are Cambria "Bradshaw".
Designer: Ally Gonzales, Lampert Lumber, Rice Lake, WI
Contractor/Cabinet Builder: Damian Ferguson, Rice Lake, WI

Inspiration for the kitchen draws from the client’s eclectic, cosmopolitan style and the industrial 1920s. There is a French gas range in Delft Blue by LaCanche and antiques which double as prep spaces and storage.
Custom-made, ceiling mounted open shelving with steel frames and reclaimed wood are practical and show off favorite serve-ware. A small bank of lower cabinets house small appliances and large pots between the kitchen and mudroom. Light reflects off the paneled ceiling and Florence Broadhurst wallpaper at the far wall.
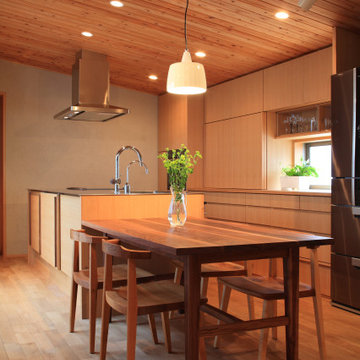
隠す収納ですっきりとしたオーダーキッチンとキッチン収納。炊飯器などのキッチン家電は引き戸の中に収納し、使う時だけ引き戸を開けます。
Diseño de cocina abovedada actual abierta con suelo de madera en tonos medios, madera, armarios con paneles lisos, puertas de armario de madera oscura, encimera de madera, una isla, suelo marrón y encimeras marrones
Diseño de cocina abovedada actual abierta con suelo de madera en tonos medios, madera, armarios con paneles lisos, puertas de armario de madera oscura, encimera de madera, una isla, suelo marrón y encimeras marrones
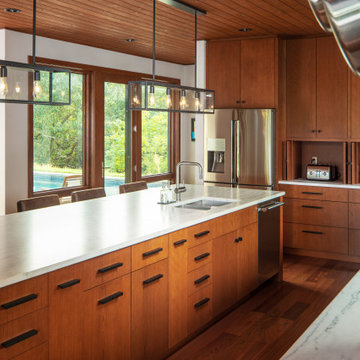
Kitchen with wood lounge and groove ceiling, wood flooring and stained flat panel cabinets. Marble countertop with stainless steel appliances.
Ejemplo de cocina comedor rústica grande con fregadero bajoencimera, armarios con paneles lisos, puertas de armario de madera oscura, encimera de mármol, salpicadero blanco, salpicadero de mármol, electrodomésticos de acero inoxidable, suelo de madera oscura, una isla, suelo rojo, encimeras blancas y madera
Ejemplo de cocina comedor rústica grande con fregadero bajoencimera, armarios con paneles lisos, puertas de armario de madera oscura, encimera de mármol, salpicadero blanco, salpicadero de mármol, electrodomésticos de acero inoxidable, suelo de madera oscura, una isla, suelo rojo, encimeras blancas y madera
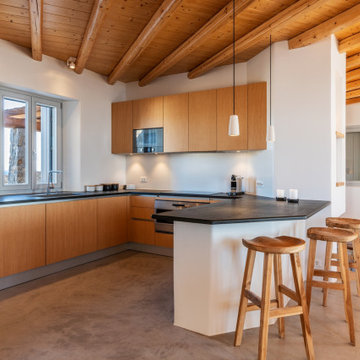
Modelo de cocinas en U marinero con fregadero bajoencimera, armarios con paneles lisos, puertas de armario de madera oscura, península, suelo gris, encimeras negras, vigas vistas y madera
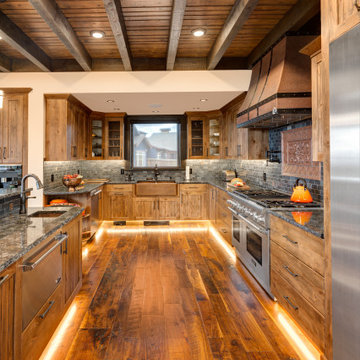
Chef's kitchen with rustic wood cabinets, reclaimed hardwood floors, and underlighting. Copper accents complete the kitchen.
Imagen de cocinas en U rústico con fregadero sobremueble, armarios estilo shaker, puertas de armario de madera oscura, salpicadero negro, electrodomésticos de acero inoxidable, suelo de madera en tonos medios, una isla, suelo marrón, encimeras negras, vigas vistas, madera y encimera de cuarcita
Imagen de cocinas en U rústico con fregadero sobremueble, armarios estilo shaker, puertas de armario de madera oscura, salpicadero negro, electrodomésticos de acero inoxidable, suelo de madera en tonos medios, una isla, suelo marrón, encimeras negras, vigas vistas, madera y encimera de cuarcita

Tudor style kitchen with copper details, painted cabinets, and wood beams above.
Architecture and Design: H2D Architecture + Design
www.h2darchitects.com
Built by Carlisle Classic Homes
Interior Design: KP Spaces
Photography by: Cleary O’Farrell Photography
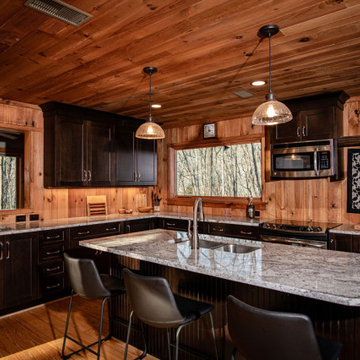
Foto de cocina rústica de tamaño medio con fregadero bajoencimera, armarios con paneles lisos, puertas de armario de madera en tonos medios, encimera de granito, salpicadero de madera, electrodomésticos de acero inoxidable, suelo de madera en tonos medios, una isla, encimeras blancas y madera
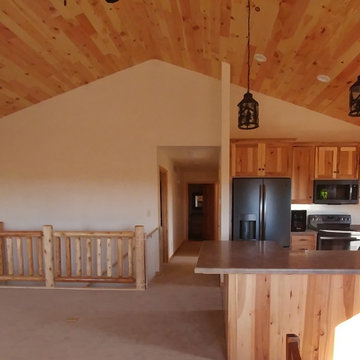
Open concept Kitchen, Dining, and Living spaces with rustic log feel
Modelo de cocinas en L rural de tamaño medio abierta con fregadero encastrado, armarios con paneles lisos, puertas de armario de madera clara, encimera de laminado, electrodomésticos negros, suelo de baldosas de cerámica, una isla, suelo beige, encimeras marrones y madera
Modelo de cocinas en L rural de tamaño medio abierta con fregadero encastrado, armarios con paneles lisos, puertas de armario de madera clara, encimera de laminado, electrodomésticos negros, suelo de baldosas de cerámica, una isla, suelo beige, encimeras marrones y madera

After years of spending the summers on the lake in Minnesota lake country, the owners found an ideal location to build their "up north" cabin. With the mix of wood tones and the pop of blue on the exterior, the cabin feels tied directly back into the landscape of trees and water. The covered, wrap around porch with expansive views of the lake is hard to beat.
The interior mix of rustic and more refined finishes give the home a warm, comforting feel. Sylvan lake house is the perfect spot to make more family memories.
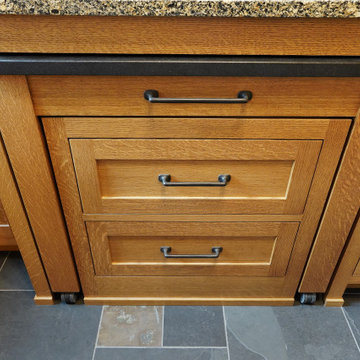
This custom home, sitting above the City within the hills of Corvallis, was carefully crafted with attention to the smallest detail. The homeowners came to us with a vision of their dream home, and it was all hands on deck between the G. Christianson team and our Subcontractors to create this masterpiece! Each room has a theme that is unique and complementary to the essence of the home, highlighted in the Swamp Bathroom and the Dogwood Bathroom. The home features a thoughtful mix of materials, using stained glass, tile, art, wood, and color to create an ambiance that welcomes both the owners and visitors with warmth. This home is perfect for these homeowners, and fits right in with the nature surrounding the home!
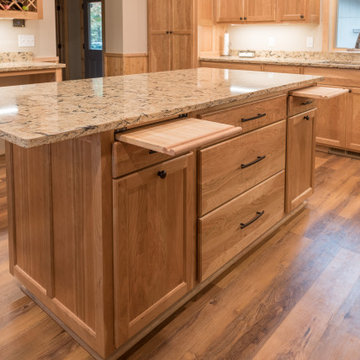
This family cabin had a full kitchen/dining addition and remodel. The cabinets are custom-built cherry with a natural finish. The countertops are Cambria "Bradshaw".
Designer: Ally Gonzales, Lampert Lumber, Rice Lake, WI
Contractor/Cabinet Builder: Damian Ferguson, Rice Lake, WI
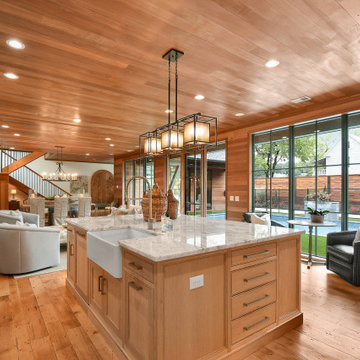
Kitchen with seating area looking out at pool courtyard.
Ejemplo de cocina campestre grande abierta con fregadero sobremueble, armarios estilo shaker, puertas de armario de madera clara, encimera de granito, salpicadero multicolor, salpicadero de azulejos de porcelana, electrodomésticos de acero inoxidable, suelo de madera en tonos medios, una isla, encimeras blancas y madera
Ejemplo de cocina campestre grande abierta con fregadero sobremueble, armarios estilo shaker, puertas de armario de madera clara, encimera de granito, salpicadero multicolor, salpicadero de azulejos de porcelana, electrodomésticos de acero inoxidable, suelo de madera en tonos medios, una isla, encimeras blancas y madera
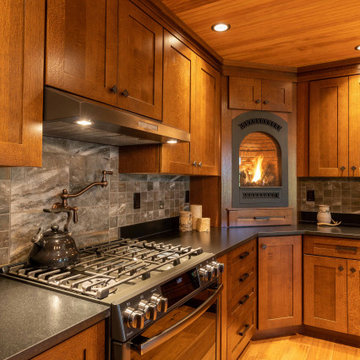
This Adirondack inspired kitchen, designed by Curtis Lumber Company, features a corner fireplace that adds a warm cozy ambiance to the heart of this home. The cabinetry is Merillat Masterpiece: Montesano Door Style in Quartersawn Oak Cognac. Photos property of Curtis Lumber Company.

The kitchen is the anchor of the house and epitomizes the relationship between house and owner with details such as kauri timber drawers and tiles from their former restaurant.
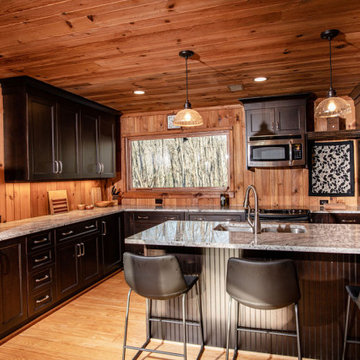
Imagen de cocina rural de tamaño medio con fregadero bajoencimera, armarios con paneles lisos, puertas de armario de madera en tonos medios, encimera de granito, salpicadero de madera, electrodomésticos de acero inoxidable, suelo de madera en tonos medios, una isla, encimeras blancas y madera
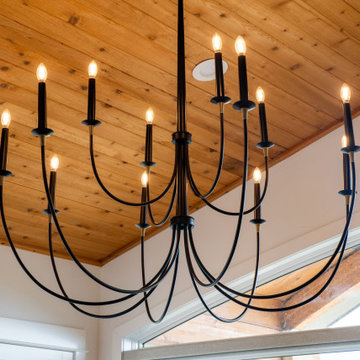
We created an exquisite kitchen that would be any chef's dream with a coffee beverage bar and large walk in pantry where there was no pantry before. This specular home has vaulted ceiling in the family room and now that we have removed all the walls surround the kitchen you will be able to advantage of the amazing mountain views. The central island completes the kitchen space beautifully, adding seating for friends and family to join the chef, plus more countertop space, sink and under counter storage, leaving no detail overlooked. The perimeter of the kitchen has leathered granite countertops and Stone backsplashes create such a unique look and bring a level of warmth to a kitchen. The Material Mix really brings the natural elements together in this home remodel.

薪ストーブはクッキングストーブなので、キッチンの横に設置。
Modelo de cocina comedor de estilo zen pequeña sin isla con fregadero encastrado, armarios abiertos, puertas de armario de madera clara, encimera de madera, salpicadero de madera, electrodomésticos de acero inoxidable, suelo de cemento, suelo gris, encimeras beige y madera
Modelo de cocina comedor de estilo zen pequeña sin isla con fregadero encastrado, armarios abiertos, puertas de armario de madera clara, encimera de madera, salpicadero de madera, electrodomésticos de acero inoxidable, suelo de cemento, suelo gris, encimeras beige y madera
113 ideas para cocinas en colores madera con madera
1