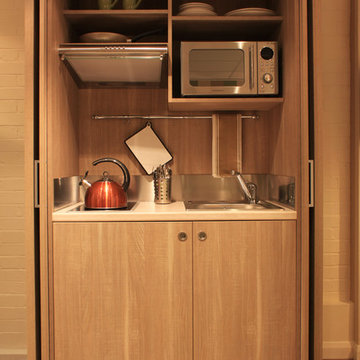71.374 ideas para cocinas en colores madera
Filtrar por
Presupuesto
Ordenar por:Popular hoy
121 - 140 de 71.374 fotos
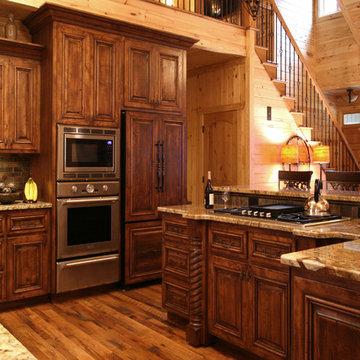
This unique interior is rustic with all the modern amenities! Wendi Gragg, the interior designer who worked closely with our team on the project to make sure all the details came together to meet the home owners wishes for a rustic appeal. Photography by; Stacey Walker
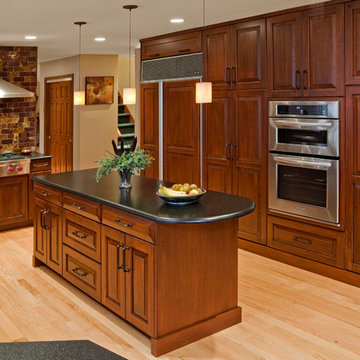
This kitchen featuring a bar area offers the family a multi-function space conducive to their entertaining lifestyle. The kitchen peninsula opens up to the living room and breakfast room, providing an expansive environment for family, friends, and guests to interact, and the layout allows for an easy flow from one space to the next. The classic cherry, raised panel cabinetry contrasts with the light, red oak hardwood flooring throughout, creating a play of dark and light. The red onyx tile backsplash located above the Wolf Professional Series cooktop ties together the cherry cabinetry and the brushed Indian Black granite countertops. A wall of built-in cabinetry provides the perfect place to house a double wall oven, Sub Zero refrigerator, and multi-zone wine cooler located conveniently adjacent to the bar area, and the central kitchen island offers additional useable counter space. A double access, glass door wall cabinet was installed where a wall previously existed, allowing more natural light to flood into the kitchen. The new bar area features red onyx mosaic tiles on a curved bar front and decorative, glass pendant lighting above the counter.

A bright and modern kitchen with all the amenities! White cabinets with glass panes and plenty of upper storage space accentuated by black "leatherized" granite countertops.
Photo Credits:
Erik Lubbock
jenerik images photography
jenerikimages.com
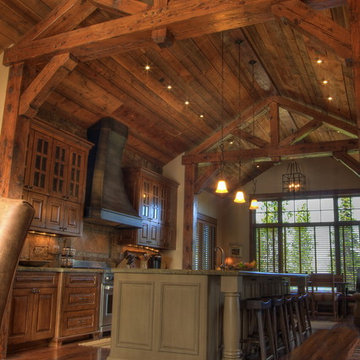
Ejemplo de cocina comedor rústica con armarios con paneles con relieve y puertas de armario de madera oscura
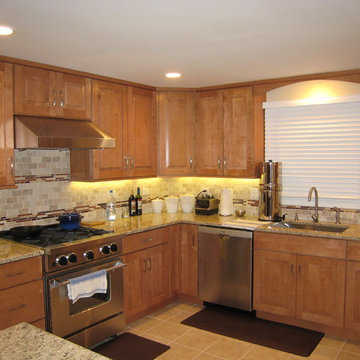
Right in line with a new kitchen trend, this kitchen uses two cabinet styles and finishes. Both the Mendota (Maple Caramel finish) and the Carlton (Cherry Russet finish) are raised panel style doors from CliqStudios. The lighter maple cabinets are used in a majority of the space and help give it a warmth and comfortable feel. The cherry cabinets are used as an accent solely on the peninsula. New granite coutners and stainless appliances with matching cabinet hardware round out the look for the kitchen.
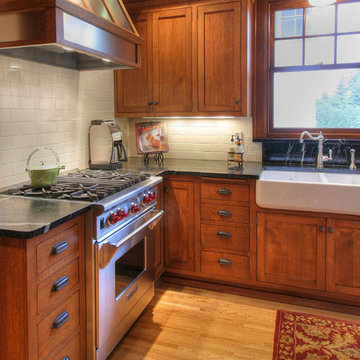
NARI award winning historical kitchen in St. Paul, MN
Modelo de cocina de estilo americano de roble con electrodomésticos de acero inoxidable, fregadero sobremueble y encimera de esteatita
Modelo de cocina de estilo americano de roble con electrodomésticos de acero inoxidable, fregadero sobremueble y encimera de esteatita
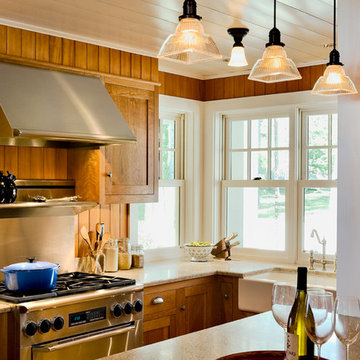
photography by Rob Karosis
Foto de cocina marinera con electrodomésticos de acero inoxidable, fregadero sobremueble, encimera de granito, armarios estilo shaker y puertas de armario de madera oscura
Foto de cocina marinera con electrodomésticos de acero inoxidable, fregadero sobremueble, encimera de granito, armarios estilo shaker y puertas de armario de madera oscura
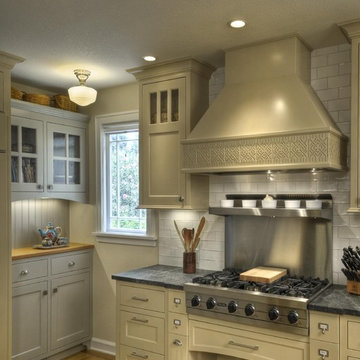
Complete kitchen remodel. Open up space to other rooms while reoganizing layout of appliances and work areas.
"copyright Image Center/Marco Zecchin"
Modelo de cocina beige y blanca de estilo americano con electrodomésticos de acero inoxidable, salpicadero de azulejos tipo metro y encimera de esteatita
Modelo de cocina beige y blanca de estilo americano con electrodomésticos de acero inoxidable, salpicadero de azulejos tipo metro y encimera de esteatita

Kitchen design by The Kitchen Studio of Glen Ellyn (Glen Ellyn, IL)
Modelo de cocina campestre con fregadero sobremueble, puertas de armario blancas, encimera de esteatita, salpicadero blanco, salpicadero de azulejos tipo metro, electrodomésticos de acero inoxidable, encimeras azules, armarios estilo shaker y barras de cocina
Modelo de cocina campestre con fregadero sobremueble, puertas de armario blancas, encimera de esteatita, salpicadero blanco, salpicadero de azulejos tipo metro, electrodomésticos de acero inoxidable, encimeras azules, armarios estilo shaker y barras de cocina

Bay Area Custom Cabinetry: wine bar sideboard in family room connects to galley kitchen. This custom cabinetry built-in has two wind refrigerators installed side-by-side, one having a hinged door on the right side and the other on the left. The countertop is made of seafoam green granite and the backsplash is natural slate. These custom cabinets were made in our own award-winning artisanal cabinet studio.
This Bay Area Custom home is featured in this video: http://www.billfryconstruction.com/videos/custom-cabinets/index.html

Modelo de cocina contemporánea abierta con fregadero bajoencimera, armarios con paneles empotrados, puertas de armario blancas, salpicadero blanco y cortinas
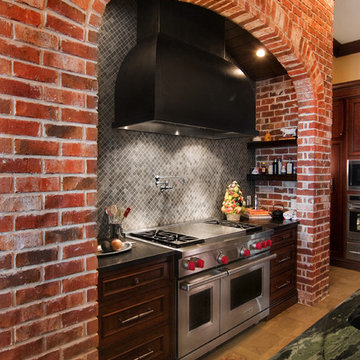
This English Tudor architectural home combines classic styling, fixtures and fittings with modern convenience. The kitchen is quite large yet the client did not want it to feel that way. In order to keep some of the coziness she desired, we opted to put in a Wolf two hob electrical unit in the island where the cook spends most of her time. This allows her to do “quick cooking” in the mornings while keeping conversation going with her two young sons and maintains a galley layout within the larger footprint of the space. This hob also does double duty when entertaining, acting as a hot plate for service and an extra burner for prepping foods by the caterer. The Pro refrigerator was chosen to “lighten up” the heavier feel of the English Tudor design with some contemporary pizzazz. This unexpected bit of modernism along with a sleek Blanco faucet adds just the right touch of Wow!
The second island is considered the entertaining island as it helps direct the traffic flow in and around the kitchen area as well as adds some visual definition of the kitchen and breakfast area. Again,keeping it cozy and functional in a large space. This island is home to a subzero integrated wine refrigerator and bar sink. The large armoire storage area across from this island hides a working “appliance pantry” that also features a pot filler to fill the coffee pot! We included casual seating for the two boys at the main island and additional bar seating at the entertainment island. This use of dual islands keeps the kitchen from feeling too large. The brick alcove encloses a 48 in wolf dual fuel range with antique walnut shelves on each side. The alcove is a focal point of the design however it blends in with the surrounding cabinetry to appear as it has been there for decades.

Foto de cocinas en L urbana de tamaño medio abierta con salpicadero de ladrillos, electrodomésticos de acero inoxidable, una isla, fregadero bajoencimera, puertas de armario marrones, encimera de cemento, salpicadero rojo, suelo de baldosas de cerámica, suelo beige y armarios con paneles con relieve

Imagen de cocinas en U clásico renovado grande cerrado con fregadero bajoencimera, puertas de armario de madera oscura, encimera de granito, salpicadero blanco, salpicadero de azulejos tipo metro, electrodomésticos de acero inoxidable, suelo de madera en tonos medios, una isla, suelo marrón, encimeras blancas y armarios estilo shaker

Imagen de cocinas en U rústico extra grande abierto y de obra con fregadero bajoencimera, armarios estilo shaker, puertas de armario de madera en tonos medios, encimera de granito, salpicadero multicolor, salpicadero de azulejos de piedra, electrodomésticos de acero inoxidable, suelo de travertino, una isla y suelo beige

Ejemplo de cocinas en L estrecha actual de tamaño medio cerrada con fregadero bajoencimera, armarios con paneles lisos, puertas de armario verdes, encimera de cuarzo compacto, salpicadero blanco, electrodomésticos negros, suelo de terrazo, suelo blanco y encimeras blancas

Modelo de cocinas en L abovedada rural grande con fregadero bajoencimera, armarios con paneles lisos, puertas de armario de madera oscura, encimera de cuarzo compacto, salpicadero verde, salpicadero de azulejos de porcelana, electrodomésticos de acero inoxidable, suelo de baldosas de porcelana, una isla, suelo gris, encimeras blancas y vigas vistas

Full kitchen remodel. Main goal = open the space (removed overhead wooden structure). New configuration, cabinetry, countertops, backsplash, panel-ready appliances (GE Monogram), farmhouse sink, faucet, oil-rubbed bronze hardware, track and sconce lighting, paint, bar stools, accessories.

This Adirondack inspired kitchen designed by Curtis Lumber Company features cabinetry from Merillat Masterpiece with a Montesano Door Style in Hickory Kaffe. Photos property of Curtis Lumber Company.
71.374 ideas para cocinas en colores madera
7
