71.379 ideas para cocinas en colores madera
Filtrar por
Presupuesto
Ordenar por:Popular hoy
141 - 160 de 71.379 fotos

Ellen Weiss Design works throughout the Seattle area and in many of the communities comprising Seattle's Eastside such as Bellevue, Kirkland, Issaquah, Redmond, Clyde Hill, Medina and Mercer Island.

We installed 3 integrated Step 180 cabinet step stools (by Hideaway Solutions) throughout the kitchen to reach the highest heights of the upper cabinets.

Diseño de cocina vintage grande con fregadero bajoencimera, armarios con paneles lisos, puertas de armario de madera oscura, encimera de cuarzo compacto, salpicadero verde, salpicadero de azulejos de cerámica, electrodomésticos con paneles, suelo de madera en tonos medios, una isla, suelo marrón y encimeras blancas

photography: Viktor Ramos
Foto de cocina comedor minimalista grande con fregadero bajoencimera, armarios con paneles lisos, puertas de armario de madera clara, encimera de cuarzo compacto, salpicadero blanco, salpicadero de losas de piedra, electrodomésticos de acero inoxidable, suelo de madera clara, una isla y encimeras blancas
Foto de cocina comedor minimalista grande con fregadero bajoencimera, armarios con paneles lisos, puertas de armario de madera clara, encimera de cuarzo compacto, salpicadero blanco, salpicadero de losas de piedra, electrodomésticos de acero inoxidable, suelo de madera clara, una isla y encimeras blancas

Diseño de cocinas en L moderna grande abierta con fregadero bajoencimera, armarios con paneles lisos, puertas de armario de madera oscura, salpicadero con efecto espejo, electrodomésticos de acero inoxidable, una isla, suelo beige, encimeras blancas y encimera de mármol

Embracing an authentic Craftsman-styled kitchen was one of the primary objectives for these New Jersey clients. They envisioned bending traditional hand-craftsmanship and modern amenities into a chef inspired kitchen. The woodwork in adjacent rooms help to facilitate a vision for this space to create a free-flowing open concept for family and friends to enjoy.
This kitchen takes inspiration from nature and its color palette is dominated by neutral and earth tones. Traditionally characterized with strong deep colors, the simplistic cherry cabinetry allows for straight, clean lines throughout the space. A green subway tile backsplash and granite countertops help to tie in additional earth tones and allow for the natural wood to be prominently displayed.
The rugged character of the perimeter is seamlessly tied into the center island. Featuring chef inspired appliances, the island incorporates a cherry butchers block to provide additional prep space and seating for family and friends. The free-standing stainless-steel hood helps to transform this Craftsman-style kitchen into a 21st century treasure.
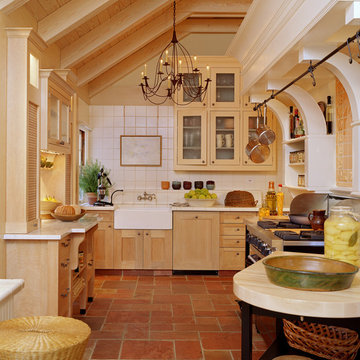
Modelo de cocinas en U de estilo de casa de campo con fregadero sobremueble, armarios estilo shaker, puertas de armario de madera clara, salpicadero blanco, suelo marrón y encimeras blancas
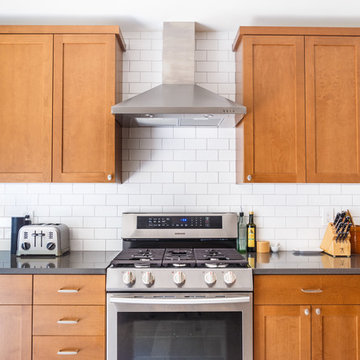
When this sweet family of three welcomed their new baby girl, they immediately outgrew their 2 bedroom, 1 bathroom home. The primary goal for this remodel was to add a master suite addition on a modest budget.
Because the budget was a concern, the original plan was to add the master suite with an entry of the existing kitchen. Though this would have certainly been a simpler project, it was not the ideal layout for the home. With careful planning and materials selections, we were able to stretch our clients' budget to give them more square footage and a layout that was much more functional and better suited for their home.
In order to create a layout that made sense, the existing bathroom needed to be relocated to allow for a hallway leading to the new space. We were then able to design an addition that included a master bedroom, closet, and bathroom - as well as a new hall bathroom and an expanded and remodeled kitchen.
The clients wanted a clean, updated look - however, the functionality of the space was the top priority. In order to keep costs down, the clients were happy to select affordable finish options such as pre-fabricated vanities, fiberglass tub and shower units, vinyl plank flooring, and stained (rather than painted) kitchen cabinets.
The clients are fortunate to have a very large backyard to allow for the addition with plenty of space left over for entertaining outdoors. They were thrilled to finally have a master bedroom that they did not have to share with their infant daughter.

Modelo de cocinas en L moderna grande con fregadero bajoencimera, armarios con paneles lisos, puertas de armario de madera en tonos medios, encimera de cuarcita, electrodomésticos de acero inoxidable, suelo de madera clara, una isla, suelo beige y encimeras blancas

Modelo de cocinas en U rural de tamaño medio cerrado sin isla con fregadero sobremueble, armarios estilo shaker, puertas de armario de madera oscura, encimera de esteatita, salpicadero negro, salpicadero de losas de piedra, electrodomésticos negros, suelo de madera en tonos medios, suelo beige y encimeras negras

Lisa Konz Photography
This was such a fun project working with these clients who wanted to take an old school, traditional lake house and update it. We moved the kitchen from the previous location to the breakfast area to create a more open space floor plan. We also added ship lap strategically to some feature walls and columns. The color palette we went with was navy, black, tan and cream. The decorative and central feature of the kitchen tile and family room rug really drove the direction of this project. With plenty of light once we moved the kitchen and white walls, we were able to go with dramatic black cabinets. The solid brass pulls added a little drama, but the light reclaimed open shelves and cross detail on the island kept it from getting too fussy and clean white Quartz countertops keep the kitchen from feeling too dark.
There previously wasn't a fireplace so added one for cozy winter lake days with a herringbone tile surround and reclaimed beam mantle.
To ensure this family friendly lake house can withstand the traffic, we added sunbrella slipcovers to all the upholstery in the family room.
The back screened porch overlooks the lake and dock and is ready for an abundance of extended family and friends to enjoy this beautiful updated and classic lake home.
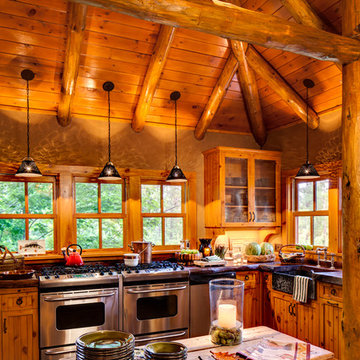
The open kitchen features highly varnished wooden countertops and charming open shelves.
Diseño de cocina rural con fregadero sobremueble, puertas de armario de madera oscura, salpicadero de vidrio, electrodomésticos de acero inoxidable, una isla, suelo de madera oscura y suelo marrón
Diseño de cocina rural con fregadero sobremueble, puertas de armario de madera oscura, salpicadero de vidrio, electrodomésticos de acero inoxidable, una isla, suelo de madera oscura y suelo marrón
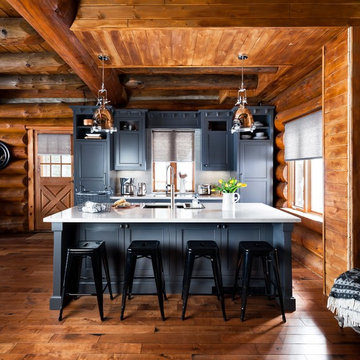
View Flooring
► http://www.taylorcarpetonehuntsville.com/
Follow on PINTEREST
► https://www.pinterest.com/TaylorFloorCoverings/
Follow on TWITTER
► https://twitter.com/TaylorFloorC
Follow on SHOPMUSKOKA
► http://www.shopmuskoka.com/taylorfloorcoverings
Colin and Justin
Kentwood Floors - Cougar Rock

Finecraft Contractors, Inc.
Soleimani Photography
Modelo de cocinas en U de estilo americano grande abierto sin isla con fregadero bajoencimera, puertas de armario marrones, encimera de granito, salpicadero beige, salpicadero de azulejos de terracota, electrodomésticos de acero inoxidable, suelo de madera clara, suelo marrón y armarios con rebordes decorativos
Modelo de cocinas en U de estilo americano grande abierto sin isla con fregadero bajoencimera, puertas de armario marrones, encimera de granito, salpicadero beige, salpicadero de azulejos de terracota, electrodomésticos de acero inoxidable, suelo de madera clara, suelo marrón y armarios con rebordes decorativos
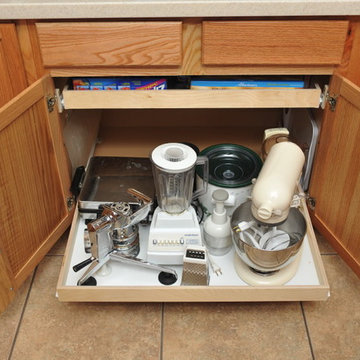
Ejemplo de cocina tradicional con armarios con paneles con relieve, puertas de armario de madera oscura, encimera de cuarzo compacto, suelo de baldosas de porcelana y suelo marrón
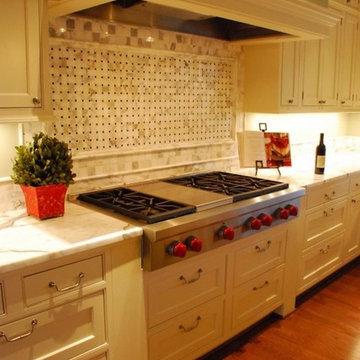
Diseño de cocinas en U tradicional de tamaño medio abierto con armarios con rebordes decorativos, puertas de armario blancas, encimera de mármol, salpicadero blanco, salpicadero con mosaicos de azulejos, electrodomésticos de acero inoxidable, suelo de madera en tonos medios, fregadero sobremueble, una isla y suelo marrón
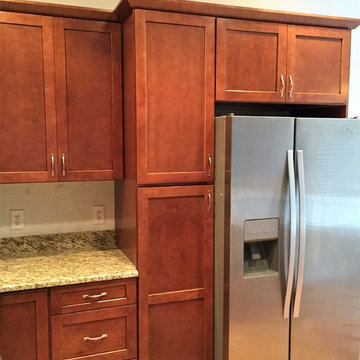
This warm, inviting kitchen is front and center when you enter this condo. Having the kitchen updated was critical to the entire feel of the home. Now the homeowners are settled in and happy.
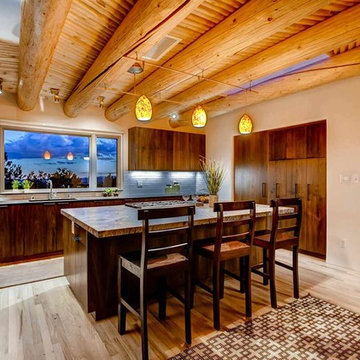
Foto de cocina de estilo americano grande con armarios con paneles lisos, electrodomésticos de acero inoxidable, una isla, fregadero bajoencimera, puertas de armario de madera en tonos medios, encimera de granito, salpicadero verde, salpicadero de azulejos tipo metro y suelo de madera en tonos medios

Mike Kaskel
Imagen de cocinas en L de estilo americano de tamaño medio cerrada con fregadero bajoencimera, armarios estilo shaker, puertas de armario de madera oscura, encimera de cuarzo compacto, salpicadero blanco, salpicadero de azulejos de cerámica, electrodomésticos blancos y suelo de madera en tonos medios
Imagen de cocinas en L de estilo americano de tamaño medio cerrada con fregadero bajoencimera, armarios estilo shaker, puertas de armario de madera oscura, encimera de cuarzo compacto, salpicadero blanco, salpicadero de azulejos de cerámica, electrodomésticos blancos y suelo de madera en tonos medios

This stunning kitchen, design and renovated by John Webb Construction and Design, features Dendra Doors custom made cabinet doors, drawer fronts, and trim. Designed to match the IKEA Adel Medium brown color we used our Standard Cherry on our Classic Shaker door with a custom stained finish.
71.379 ideas para cocinas en colores madera
8