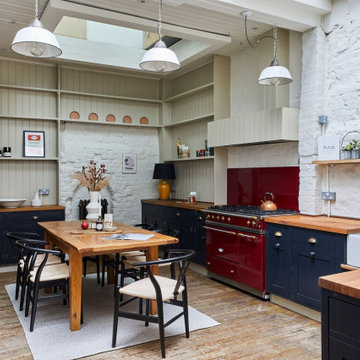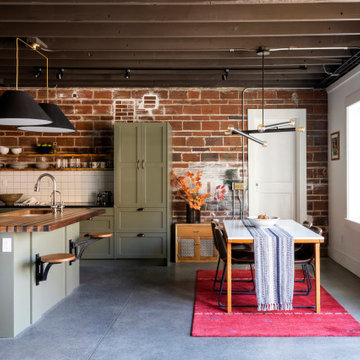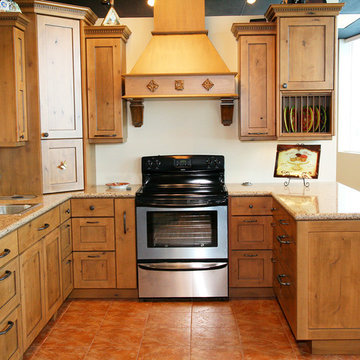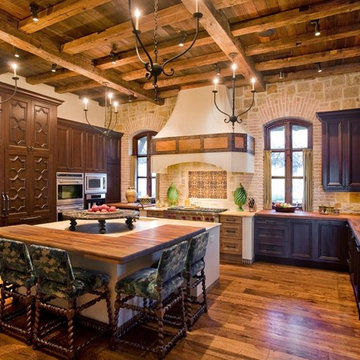42 ideas para cocinas en colores madera de obra
Filtrar por
Presupuesto
Ordenar por:Popular hoy
1 - 20 de 42 fotos
Artículo 1 de 3

This small, rustic, kitchen is part of a 1200 sq ft cabin near the California coast- Hollister Ranch. There is no electricity, only wind power. We used the original wood siding inside, and washed it with a light stain to lighten the cabin. The kitchen is completely redesigned, using natural handscraped pine with a glaze coat. Stainless steel hood, skylight, and pine flooring. We used a natural sided wood beam to support the upper cabinets, with wood pegs for hanging vegetables and flowers drying. A hand made wrought iron pot rack is above the sink, in front of the window. Antique pine table, and custom made chairs.
Multiple Ranch and Mountain Homes are shown in this project catalog: from Camarillo horse ranches to Lake Tahoe ski lodges. Featuring rock walls and fireplaces with decorative wrought iron doors, stained wood trusses and hand scraped beams. Rustic designs give a warm lodge feel to these large ski resort homes and cattle ranches. Pine plank or slate and stone flooring with custom old world wrought iron lighting, leather furniture and handmade, scraped wood dining tables give a warmth to the hard use of these homes, some of which are on working farms and orchards. Antique and new custom upholstery, covered in velvet with deep rich tones and hand knotted rugs in the bedrooms give a softness and warmth so comfortable and livable. In the kitchen, range hoods provide beautiful points of interest, from hammered copper, steel, and wood. Unique stone mosaic, custom painted tile and stone backsplash in the kitchen and baths.
designed by Maraya Interior Design. From their beautiful resort town of Ojai, they serve clients in Montecito, Hope Ranch, Malibu, Westlake and Calabasas, across the tri-county areas of Santa Barbara, Ventura and Los Angeles, south to Hidden Hills- north through Solvang and more.
Photo by Peter Malinowski
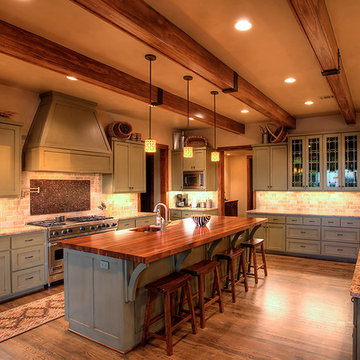
Hill Country contemporary has roots of tradtional design elements with influences of more modern detailing and arrangements.
Modelo de cocina rural de obra con electrodomésticos de acero inoxidable, salpicadero de azulejos de piedra y encimera de madera
Modelo de cocina rural de obra con electrodomésticos de acero inoxidable, salpicadero de azulejos de piedra y encimera de madera

2010 A-List Award for Best Home Remodel
A perfect example of mixing what is authentic with the newest innovation. Beautiful antique reclaimed wood ceilings with Neff’s sleek grey lacquered cabinets. Concrete and stainless counter tops.
Travertine flooring in a vertical pattern to compliment adds another subtle graining to the room.

February and March 2011 Mpls/St. Paul Magazine featured Byron and Janet Richard's kitchen in their Cross Lake retreat designed by JoLynn Johnson.
Honorable Mention in Crystal Cabinet Works Design Contest 2011
A vacation home built in 1992 on Cross Lake that was made for entertaining.
The problems
• Chipped floor tiles
• Dated appliances
• Inadequate counter space and storage
• Poor lighting
• Lacking of a wet bar, buffet and desk
• Stark design and layout that didn't fit the size of the room
Our goal was to create the log cabin feeling the homeowner wanted, not expanding the size of the kitchen, but utilizing the space better. In the redesign, we removed the half wall separating the kitchen and living room and added a third column to make it visually more appealing. We lowered the 16' vaulted ceiling by adding 3 beams allowing us to add recessed lighting. Repositioning some of the appliances and enlarge counter space made room for many cooks in the kitchen, and a place for guests to sit and have conversation with the homeowners while they prepare meals.
Key design features and focal points of the kitchen
• Keeping the tongue-and-groove pine paneling on the walls, having it
sandblasted and stained to match the cabinetry, brings out the
woods character.
• Balancing the room size we staggered the height of cabinetry reaching to
9' high with an additional 6” crown molding.
• A larger island gained storage and also allows for 5 bar stools.
• A former closet became the desk. A buffet in the diningroom was added
and a 13' wet bar became a room divider between the kitchen and
living room.
• We added several arched shapes: large arched-top window above the sink,
arch valance over the wet bar and the shape of the island.
• Wide pine wood floor with square nails
• Texture in the 1x1” mosaic tile backsplash
Balance of color is seen in the warm rustic cherry cabinets combined with accents of green stained cabinets, granite counter tops combined with cherry wood counter tops, pine wood floors, stone backs on the island and wet bar, 3-bronze metal doors and rust hardware.

Imagen de cocinas en U rústico extra grande abierto y de obra con fregadero bajoencimera, armarios estilo shaker, puertas de armario de madera en tonos medios, encimera de granito, salpicadero multicolor, salpicadero de azulejos de piedra, electrodomésticos de acero inoxidable, suelo de travertino, una isla y suelo beige
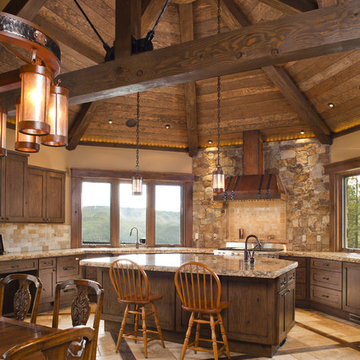
Colorado Mountain Home Lake House
Chris Giles Photography
Ejemplo de cocina comedor rural de obra con armarios estilo shaker, salpicadero beige y puertas de armario de madera oscura
Ejemplo de cocina comedor rural de obra con armarios estilo shaker, salpicadero beige y puertas de armario de madera oscura
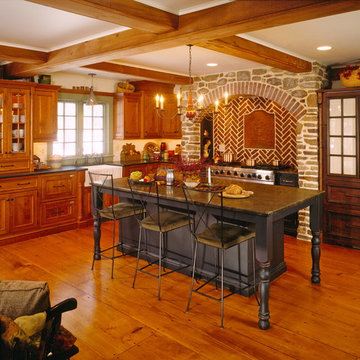
Country kitchen with inset cabinetry and stone arch.
Photo by David Van Scott
Imagen de cocinas en L rural de obra con fregadero sobremueble y puertas de armario de madera oscura
Imagen de cocinas en L rural de obra con fregadero sobremueble y puertas de armario de madera oscura
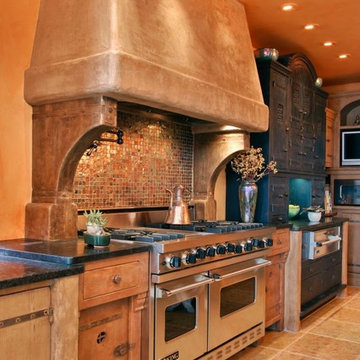
The joy is in the details of this eclectic kitchen - hand-forged hardware and hinges feel southwestern; tile backsplash and weathered range hood give a warm adobe feel; stainless elements add a contemporary punch.
To ask any questions of the artisan in terms of cabinetry or backsplash please click on the link (or visit Jory Brigham on custommade.com) and contact the Maker!

Custom cabinets and timeless furnishings create this striking mountain modern kitchen. Stainless appliances with black accent details and modern lighting fixtures contrast with the distressed cabinet finish and wood flooring. Creating a space that is at once comfortable and modern.

Foto de cocinas en L rural de tamaño medio cerrada y de obra con fregadero sobremueble, armarios estilo shaker, puertas de armario verdes, encimera de cuarzo compacto, salpicadero verde, puertas de cuarzo sintético, electrodomésticos negros, suelo de ladrillo, una isla, suelo marrón, encimeras grises y vigas vistas
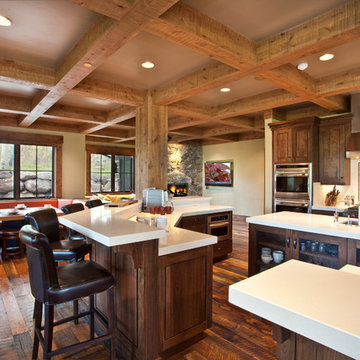
Modelo de cocina rural de obra con armarios tipo vitrina y electrodomésticos de acero inoxidable
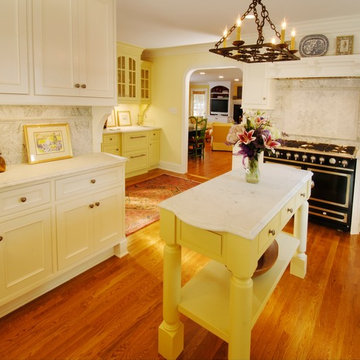
Kitchens, counter tops, appliances
Jim McGuire
Diseño de cocina clásica renovada de obra con armarios con rebordes decorativos, puertas de armario blancas, salpicadero blanco y electrodomésticos negros
Diseño de cocina clásica renovada de obra con armarios con rebordes decorativos, puertas de armario blancas, salpicadero blanco y electrodomésticos negros
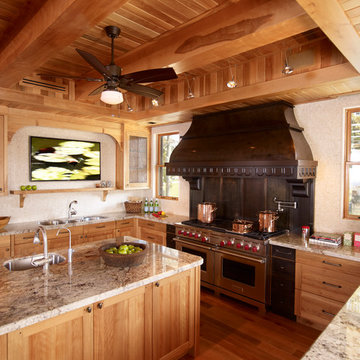
Foto de cocina de estilo americano de obra con armarios estilo shaker, electrodomésticos de acero inoxidable y encimera de granito
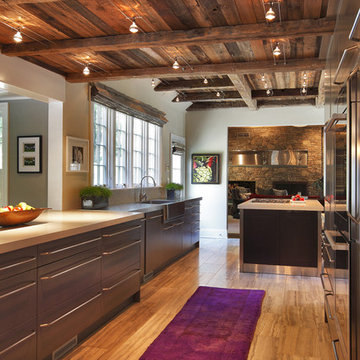
Ejemplo de cocinas en U rural grande de obra con electrodomésticos de acero inoxidable, fregadero integrado, armarios con paneles lisos, puertas de armario de madera oscura, encimera de cemento, suelo de travertino y dos o más islas
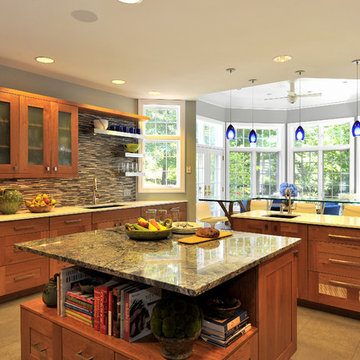
Ejemplo de cocina contemporánea grande de obra con encimera de granito, puertas de armario de madera oscura, salpicadero de azulejos en listel, fregadero bajoencimera, armarios estilo shaker, salpicadero multicolor, electrodomésticos con paneles, suelo de baldosas de cerámica y una isla
42 ideas para cocinas en colores madera de obra
1
