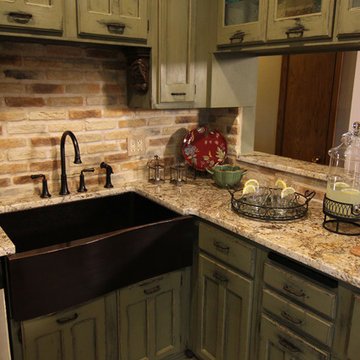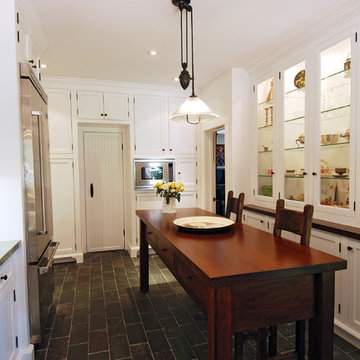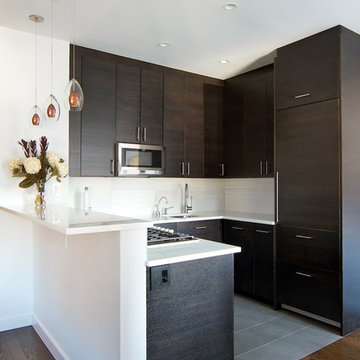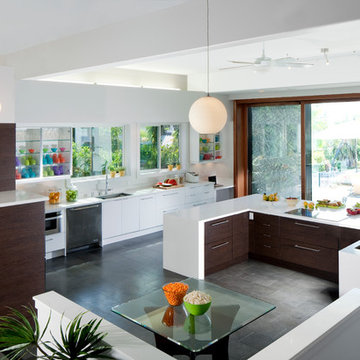10.492 ideas para cocinas con suelo de pizarra
Filtrar por
Presupuesto
Ordenar por:Popular hoy
61 - 80 de 10.492 fotos
Artículo 1 de 2

Ejemplo de cocina contemporánea de tamaño medio abierta sin isla con fregadero bajoencimera, armarios con paneles lisos, puertas de armario de madera en tonos medios, salpicadero blanco, salpicadero de azulejos tipo metro, electrodomésticos de acero inoxidable, encimera de cuarcita, suelo de pizarra y suelo gris

Ken Gutmaker
Modelo de cocina de estilo de casa de campo con fregadero sobremueble, suelo de pizarra y salpicadero de pizarra
Modelo de cocina de estilo de casa de campo con fregadero sobremueble, suelo de pizarra y salpicadero de pizarra

Photos provided courtesy of DIY; sink made by Texas Lightsmith
Imagen de cocinas en L de estilo americano pequeña cerrada con fregadero sobremueble, armarios con paneles empotrados, puertas de armario verdes, encimera de granito, salpicadero multicolor, salpicadero de ladrillos, electrodomésticos con paneles y suelo de pizarra
Imagen de cocinas en L de estilo americano pequeña cerrada con fregadero sobremueble, armarios con paneles empotrados, puertas de armario verdes, encimera de granito, salpicadero multicolor, salpicadero de ladrillos, electrodomésticos con paneles y suelo de pizarra

Los Angeles 1920's Farmhouse Kitchen Renovation
Modelo de cocina de estilo de casa de campo de obra con armarios tipo vitrina, electrodomésticos de acero inoxidable y suelo de pizarra
Modelo de cocina de estilo de casa de campo de obra con armarios tipo vitrina, electrodomésticos de acero inoxidable y suelo de pizarra

Jessica Delaney Photography
Modelo de cocina comedor moderna pequeña con fregadero bajoencimera, puertas de armario blancas, encimera de mármol, salpicadero blanco, salpicadero de azulejos tipo metro, electrodomésticos de acero inoxidable, suelo de pizarra y una isla
Modelo de cocina comedor moderna pequeña con fregadero bajoencimera, puertas de armario blancas, encimera de mármol, salpicadero blanco, salpicadero de azulejos tipo metro, electrodomésticos de acero inoxidable, suelo de pizarra y una isla

This is a great house. Perched high on a private, heavily wooded site, it has a rustic contemporary aesthetic. Vaulted ceilings, sky lights, large windows and natural materials punctuate the main spaces. The existing large format mosaic slate floor grabs your attention upon entering the home extending throughout the foyer, kitchen, and family room.
Specific requirements included a larger island with workspace for each of the homeowners featuring a homemade pasta station which requires small appliances on lift-up mechanisms as well as a custom-designed pasta drying rack. Both chefs wanted their own prep sink on the island complete with a garbage “shoot” which we concealed below sliding cutting boards. A second and overwhelming requirement was storage for a large collection of dishes, serving platters, specialty utensils, cooking equipment and such. To meet those needs we took the opportunity to get creative with storage: sliding doors were designed for a coffee station adjacent to the main sink; hid the steam oven, microwave and toaster oven within a stainless steel niche hidden behind pantry doors; added a narrow base cabinet adjacent to the range for their large spice collection; concealed a small broom closet behind the refrigerator; and filled the only available wall with full-height storage complete with a small niche for charging phones and organizing mail. We added 48” high base cabinets behind the main sink to function as a bar/buffet counter as well as overflow for kitchen items.
The client’s existing vintage commercial grade Wolf stove and hood commands attention with a tall backdrop of exposed brick from the fireplace in the adjacent living room. We loved the rustic appeal of the brick along with the existing wood beams, and complimented those elements with wired brushed white oak cabinets. The grayish stain ties in the floor color while the slab door style brings a modern element to the space. We lightened the color scheme with a mix of white marble and quartz countertops. The waterfall countertop adjacent to the dining table shows off the amazing veining of the marble while adding contrast to the floor. Special materials are used throughout, featured on the textured leather-wrapped pantry doors, patina zinc bar countertop, and hand-stitched leather cabinet hardware. We took advantage of the tall ceilings by adding two walnut linear pendants over the island that create a sculptural effect and coordinated them with the new dining pendant and three wall sconces on the beam over the main sink.

This is a great house. Perched high on a private, heavily wooded site, it has a rustic contemporary aesthetic. Vaulted ceilings, sky lights, large windows and natural materials punctuate the main spaces. The existing large format mosaic slate floor grabs your attention upon entering the home extending throughout the foyer, kitchen, and family room.
Specific requirements included a larger island with workspace for each of the homeowners featuring a homemade pasta station which requires small appliances on lift-up mechanisms as well as a custom-designed pasta drying rack. Both chefs wanted their own prep sink on the island complete with a garbage “shoot” which we concealed below sliding cutting boards. A second and overwhelming requirement was storage for a large collection of dishes, serving platters, specialty utensils, cooking equipment and such. To meet those needs we took the opportunity to get creative with storage: sliding doors were designed for a coffee station adjacent to the main sink; hid the steam oven, microwave and toaster oven within a stainless steel niche hidden behind pantry doors; added a narrow base cabinet adjacent to the range for their large spice collection; concealed a small broom closet behind the refrigerator; and filled the only available wall with full-height storage complete with a small niche for charging phones and organizing mail. We added 48” high base cabinets behind the main sink to function as a bar/buffet counter as well as overflow for kitchen items.
The client’s existing vintage commercial grade Wolf stove and hood commands attention with a tall backdrop of exposed brick from the fireplace in the adjacent living room. We loved the rustic appeal of the brick along with the existing wood beams, and complimented those elements with wired brushed white oak cabinets. The grayish stain ties in the floor color while the slab door style brings a modern element to the space. We lightened the color scheme with a mix of white marble and quartz countertops. The waterfall countertop adjacent to the dining table shows off the amazing veining of the marble while adding contrast to the floor. Special materials are used throughout, featured on the textured leather-wrapped pantry doors, patina zinc bar countertop, and hand-stitched leather cabinet hardware. We took advantage of the tall ceilings by adding two walnut linear pendants over the island that create a sculptural effect and coordinated them with the new dining pendant and three wall sconces on the beam over the main sink.

Phase 2 of our Modern Cottage project was the complete renovation of a small, impractical kitchen and dining nook. The client asked for a fresh, bright kitchen with natural light, a pop of color, and clean modern lines. The resulting kitchen features all of the above and incorporates fun details such as a scallop tile backsplash behind the range and artisan touches such as a custom walnut island and floating shelves; a custom metal range hood and hand-made lighting. This kitchen is all that the client asked for and more!

Modern slab white cabinet doors on shadow box cabinets feature sleek hardware and pair elegantly with the white quartz on the islands.
The ultra-modern hanging light fixtures add a geometric touch and a splash of warm colour while the stainless-steel appliances compliment the overall aesthetic.

This client needed a place to entertain by the pool. They had already done their “inside” kitchen with Bilotta and so returned to design their outdoor space. All summer they spend a lot of time in their backyard entertaining guests, day and night. But before they had their fully designed outdoor space, whoever was in charge of grilling would feel isolated from everyone else. They needed one cohesive space to prep, mingle, eat and drink, alongside their pool. They did not skimp on a thing – they wanted all the bells and whistles: a big Wolf grill, plenty of weather resistant countertop space for dining (Lapitec - Grigio Cemento, by Eastern Stone), an awning (Durasol Pinnacle II by Gregory Sahagain & Sons, Inc.) that would also keep bright light out of the family room, lights, and an indoor space where they could escape the bugs if needed and even watch TV. The client was thrilled with the outcome - their complete vision for an ideal outdoor entertaining space came to life. Cabinetry is Lynx Professional Storage Line. Refrigerator drawers and sink by Lynx. Faucet is stainless by MGS Nerhas. Bilotta Designer: Randy O’Kane with Clark Neuringer Architects, posthumously. Photo Credit: Peter Krupenye

Jared Kuzia Photography
Imagen de cocinas en L clásica renovada de tamaño medio cerrada con fregadero sobremueble, armarios estilo shaker, puertas de armario azules, encimera de cuarcita, salpicadero blanco, salpicadero de azulejos tipo metro, electrodomésticos de acero inoxidable, suelo de pizarra, una isla, suelo gris y encimeras blancas
Imagen de cocinas en L clásica renovada de tamaño medio cerrada con fregadero sobremueble, armarios estilo shaker, puertas de armario azules, encimera de cuarcita, salpicadero blanco, salpicadero de azulejos tipo metro, electrodomésticos de acero inoxidable, suelo de pizarra, una isla, suelo gris y encimeras blancas

Photo: Dustin Halleck
Imagen de cocina contemporánea abierta sin isla con fregadero de un seno, armarios estilo shaker, puertas de armario azules, encimera de cuarzo compacto, salpicadero blanco, salpicadero de azulejos de cerámica, electrodomésticos de acero inoxidable, suelo de pizarra, suelo verde y encimeras blancas
Imagen de cocina contemporánea abierta sin isla con fregadero de un seno, armarios estilo shaker, puertas de armario azules, encimera de cuarzo compacto, salpicadero blanco, salpicadero de azulejos de cerámica, electrodomésticos de acero inoxidable, suelo de pizarra, suelo verde y encimeras blancas

Kitchen Renovation, concrete countertops, herringbone slate flooring, and open shelving over the sink make the space cozy and functional. Handmade mosaic behind the sink that adds character to the home.

Shootin
Diseño de cocina lineal contemporánea de tamaño medio cerrada sin isla con fregadero bajoencimera, armarios con rebordes decorativos, puertas de armario blancas, encimera de madera, electrodomésticos de acero inoxidable, suelo gris, suelo de pizarra, salpicadero multicolor y salpicadero de azulejos de cemento
Diseño de cocina lineal contemporánea de tamaño medio cerrada sin isla con fregadero bajoencimera, armarios con rebordes decorativos, puertas de armario blancas, encimera de madera, electrodomésticos de acero inoxidable, suelo gris, suelo de pizarra, salpicadero multicolor y salpicadero de azulejos de cemento

Brandi Image Photography
Imagen de cocinas en U marinero grande abierto con fregadero sobremueble, armarios estilo shaker, puertas de armario grises, encimera de mármol, salpicadero rojo, salpicadero de azulejos de vidrio, electrodomésticos de acero inoxidable, suelo de pizarra, península y suelo negro
Imagen de cocinas en U marinero grande abierto con fregadero sobremueble, armarios estilo shaker, puertas de armario grises, encimera de mármol, salpicadero rojo, salpicadero de azulejos de vidrio, electrodomésticos de acero inoxidable, suelo de pizarra, península y suelo negro

Kitchen completed in Beaumaris. Dulux lexicon satin 2-Pac painted cabinetry with feature Polytec Nordic oak woodmatt island back and floating shelves. Finished with Caesar stone calacutta Nuvo stone benchtops.

Diseño de cocina moderna de tamaño medio con fregadero bajoencimera, armarios con paneles lisos, puertas de armario blancas, encimera de cuarzo compacto, salpicadero multicolor, salpicadero de azulejos en listel, electrodomésticos de acero inoxidable, suelo de pizarra, península, suelo negro y encimeras grises

Modelo de cocina actual de tamaño medio con fregadero bajoencimera, armarios con paneles lisos, puertas de armario de madera en tonos medios, encimera de cuarzo compacto, electrodomésticos con paneles, suelo de pizarra, península y suelo gris

Foto de cocina contemporánea grande con fregadero bajoencimera, armarios con paneles lisos, puertas de armario blancas, encimera de cuarzo compacto, salpicadero blanco, electrodomésticos con paneles, suelo de pizarra, una isla y suelo gris

Foto de cocina vintage grande cerrada sin isla con fregadero sobremueble, armarios con paneles lisos, puertas de armario de madera clara, encimera de granito, salpicadero verde, salpicadero de losas de piedra, electrodomésticos de acero inoxidable, suelo de pizarra y suelo multicolor
10.492 ideas para cocinas con suelo de pizarra
4