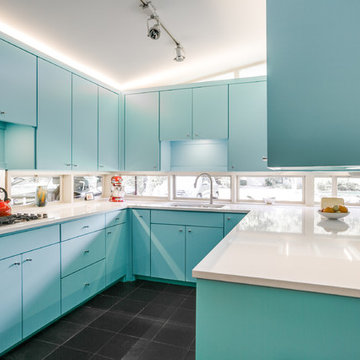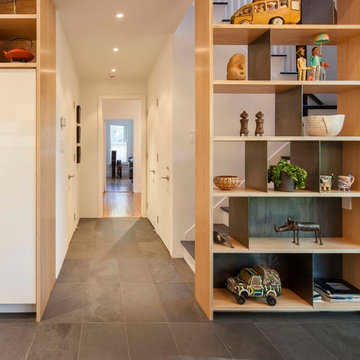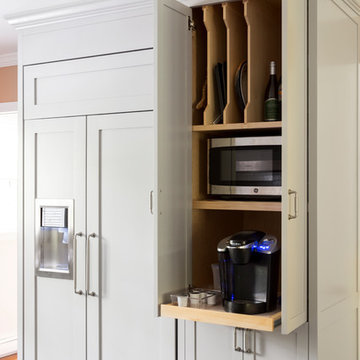854 ideas para cocinas con suelo de pizarra y suelo negro
Filtrar por
Presupuesto
Ordenar por:Popular hoy
1 - 20 de 854 fotos
Artículo 1 de 3

Imagen de cocina comedor lineal y abovedada retro con fregadero bajoencimera, armarios con paneles lisos, puertas de armario de madera oscura, encimera de cuarzo compacto, salpicadero multicolor, puertas de granito, electrodomésticos con paneles, suelo de pizarra, una isla, suelo negro y encimeras blancas

This is a great house. Perched high on a private, heavily wooded site, it has a rustic contemporary aesthetic. Vaulted ceilings, sky lights, large windows and natural materials punctuate the main spaces. The existing large format mosaic slate floor grabs your attention upon entering the home extending throughout the foyer, kitchen, and family room.
Specific requirements included a larger island with workspace for each of the homeowners featuring a homemade pasta station which requires small appliances on lift-up mechanisms as well as a custom-designed pasta drying rack. Both chefs wanted their own prep sink on the island complete with a garbage “shoot” which we concealed below sliding cutting boards. A second and overwhelming requirement was storage for a large collection of dishes, serving platters, specialty utensils, cooking equipment and such. To meet those needs we took the opportunity to get creative with storage: sliding doors were designed for a coffee station adjacent to the main sink; hid the steam oven, microwave and toaster oven within a stainless steel niche hidden behind pantry doors; added a narrow base cabinet adjacent to the range for their large spice collection; concealed a small broom closet behind the refrigerator; and filled the only available wall with full-height storage complete with a small niche for charging phones and organizing mail. We added 48” high base cabinets behind the main sink to function as a bar/buffet counter as well as overflow for kitchen items.
The client’s existing vintage commercial grade Wolf stove and hood commands attention with a tall backdrop of exposed brick from the fireplace in the adjacent living room. We loved the rustic appeal of the brick along with the existing wood beams, and complimented those elements with wired brushed white oak cabinets. The grayish stain ties in the floor color while the slab door style brings a modern element to the space. We lightened the color scheme with a mix of white marble and quartz countertops. The waterfall countertop adjacent to the dining table shows off the amazing veining of the marble while adding contrast to the floor. Special materials are used throughout, featured on the textured leather-wrapped pantry doors, patina zinc bar countertop, and hand-stitched leather cabinet hardware. We took advantage of the tall ceilings by adding two walnut linear pendants over the island that create a sculptural effect and coordinated them with the new dining pendant and three wall sconces on the beam over the main sink.

Main floor design and renovation project in downtown Burlington. Kitchen design, dining room and sunroom.
Diseño de cocina vintage de tamaño medio con fregadero sobremueble, armarios estilo shaker, puertas de armario negras, encimera de cuarcita, salpicadero blanco, salpicadero de azulejos tipo metro, electrodomésticos de acero inoxidable, suelo de pizarra, una isla, suelo negro y encimeras blancas
Diseño de cocina vintage de tamaño medio con fregadero sobremueble, armarios estilo shaker, puertas de armario negras, encimera de cuarcita, salpicadero blanco, salpicadero de azulejos tipo metro, electrodomésticos de acero inoxidable, suelo de pizarra, una isla, suelo negro y encimeras blancas

Foto de cocinas en U retro de tamaño medio cerrado con fregadero bajoencimera, armarios con paneles lisos, puertas de armario azules, electrodomésticos de acero inoxidable, encimera de cuarzo compacto, salpicadero de vidrio, suelo de pizarra y suelo negro

Modelo de cocinas en L clásica de tamaño medio con fregadero bajoencimera, armarios con paneles con relieve, puertas de armario blancas, encimera de granito, salpicadero blanco, salpicadero de azulejos de piedra, electrodomésticos de acero inoxidable, suelo de pizarra, una isla y suelo negro

Phase 2 of our Modern Cottage project was the complete renovation of a small, impractical kitchen and dining nook. The client asked for a fresh, bright kitchen with natural light, a pop of color, and clean modern lines. The resulting kitchen features all of the above and incorporates fun details such as a scallop tile backsplash behind the range and artisan touches such as a custom walnut island and floating shelves; a custom metal range hood and hand-made lighting. This kitchen is all that the client asked for and more!

Diseño de cocina actual grande abierta con armarios con paneles lisos, puertas de armario blancas, encimera de acero inoxidable, salpicadero beige, suelo de pizarra, una isla y suelo negro

We hired Mu-2 Inc in the fall of 2011 to gut a house we purchased in Georgetown, move all of the rooms in the house around, and then put it back together again. The project started in September and we moved in just prior to Christmas that year (it's a small house, it only took 3 months). Ted and Geoff were amazing to work with. Their work ethic was high - each day they showed up at the same time (early) and they worked a full day each day until the job was complete. We obviously weren't living here at the time but all of our new neighbors were impressed with the regularity of their schedule and told us so. There was great value. Geoff and Ted handled everything from plumbing to wiring - in our house both were completely replaced - to hooking up our new washer and dryer when they arrived. And everything in between. We continue to use them on new projects here long after we moved in. This year they built us a beautiful fence - and it's an 8,000 sq foot lot - that has an awe inspiring rolling gate. I bought overly complicated gate locks on the internet and Ted and Geoff figured them out and made them work. They basically built gates to work with my locks! Currently they are building a deck off our kitchen and two sets of stairs leading down to our patio. We can't recommend them highly enough. You could call us for more details if you like.
Michael & David in Georgetown

Photography Credit: Doublespace Photography
Diseño de cocinas en L actual de tamaño medio con armarios con paneles lisos, puertas de armario blancas, suelo negro, encimera de cuarcita, salpicadero blanco, electrodomésticos de acero inoxidable, suelo de pizarra y una isla
Diseño de cocinas en L actual de tamaño medio con armarios con paneles lisos, puertas de armario blancas, suelo negro, encimera de cuarcita, salpicadero blanco, electrodomésticos de acero inoxidable, suelo de pizarra y una isla

Modelo de cocina contemporánea de tamaño medio sin isla con fregadero de un seno, armarios con paneles lisos, puertas de armario de madera oscura, encimera de cuarzo compacto, salpicadero azul, salpicadero de azulejos de porcelana, electrodomésticos de acero inoxidable, suelo de pizarra, suelo negro y encimeras blancas

Foto de cocinas en L moderna abierta con fregadero encastrado, armarios con paneles empotrados, puertas de armario de madera oscura, encimera de mármol, electrodomésticos de acero inoxidable, una isla, suelo negro, encimeras blancas, salpicadero blanco, salpicadero de azulejos tipo metro, suelo de pizarra y barras de cocina

Oak cabinetry is stained a deep deep green and then paired with honed Danby marble. Beyond is the staircase which wraps around a screen evocative of the site's many trees amongst the winter snow.

The “Industrial shaker” – notice the bare red Cheshire brick feature wall – A classic shaker style kitchen in modern deep grey with grey slate floor, and hardwearing white quartz worktops around the cooking area and a rich luxurious solid oak island worktop – see how the furniture perfectly sits underneath the oak beam to the ceiling – a classic and instant hallmark of bespoke manufacture and installation - notice the modern way of cooking with cutting-edge multi-function ovens set at eye level for ease of use, the wide seamless induction hob set in a break-fronted worktop run for deeper worksurface where its needed most, and “WOW” glass extractor hood, framed by classic glazed wall units for glasses and cups/plates. Note the bifold dresser hiding the small appliances (Mixer/blender/toaster) merging into the tall larder and huge side by side fridge and freezer. Again the sink is on the island but inset into the beautiful solid oak oiled worktop. With contemporary chrome rinse monobloc tap. The island feature side has a wine cooler, and a breakfast bar conveniently located to grab that next glass of wine!. Simple chrome cup and ball handles finish off that industrial modern look.
Photographer - Peter Corcoran

Ejemplo de cocina comedor industrial de tamaño medio con armarios con paneles lisos, puertas de armario de madera oscura, encimera de acero inoxidable, salpicadero de ladrillos, electrodomésticos de acero inoxidable, suelo de pizarra, una isla, suelo negro y fregadero integrado

Wood siding of the exterior wraps into the house at the south end of the kitchen concealing a pantry and panel-ready column, FIsher&Paykel refrigerator and freezer as well as a coffee bar. An assemblage of textures and raw materials including a dark-hued, minimalist layout for the kitchen opens to living room with panoramic views of the canyon to the left and the street on the right. We dropped the kitchen ceiling to be lower than the living room by 24 inches. There is a roof garden of meadow grasses and agave above the kitchen which thermally insulates cooling the kitchen space. Soapstone counter top, backsplash and shelf/window sill, Brizo faucet with Farrow & Ball "Pitch Black" painted cabinets complete the edges. The smooth stucco of the exterior walls and roof overhang wraps inside to the ceiling passing the wide screen windows facing the street.
An American black walnut island with Fyrn counter stools separate the kitchen and living room over a floor of black, irregular-shaped flagstone. Delta Light fixtures were used throughout for their discreet beauty yet highly functional settings.

Ejemplo de cocinas en U retro de tamaño medio cerrado con fregadero bajoencimera, suelo de pizarra, suelo negro, armarios con paneles lisos, puertas de armario azules, encimera de cuarzo compacto, salpicadero de vidrio y electrodomésticos de acero inoxidable

Custom bookshelf in kitchen.
Photo: Jane Messinger
Modelo de cocina moderna con armarios abiertos, puertas de armario de madera clara, suelo negro y suelo de pizarra
Modelo de cocina moderna con armarios abiertos, puertas de armario de madera clara, suelo negro y suelo de pizarra

A traditional ticking stripe with a solid contrast panel base to this Roman blind, kept the window treatment minimal to another simplistic kitchen design.

Foto de cocina lineal contemporánea de tamaño medio cerrada con fregadero bajoencimera, armarios estilo shaker, puertas de armario de madera clara, salpicadero marrón, salpicadero de madera, electrodomésticos de acero inoxidable, suelo de pizarra, una isla, suelo negro y encimeras negras

Tim Lenz
Modelo de cocinas en U de estilo de casa de campo pequeño abierto con fregadero sobremueble, armarios con paneles empotrados, puertas de armario grises, encimera de cuarcita, salpicadero blanco, salpicadero de azulejos de cerámica, electrodomésticos de acero inoxidable, suelo de pizarra, una isla y suelo negro
Modelo de cocinas en U de estilo de casa de campo pequeño abierto con fregadero sobremueble, armarios con paneles empotrados, puertas de armario grises, encimera de cuarcita, salpicadero blanco, salpicadero de azulejos de cerámica, electrodomésticos de acero inoxidable, suelo de pizarra, una isla y suelo negro
854 ideas para cocinas con suelo de pizarra y suelo negro
1