10.492 ideas para cocinas con suelo de pizarra
Ordenar por:Popular hoy
161 - 180 de 10.492 fotos
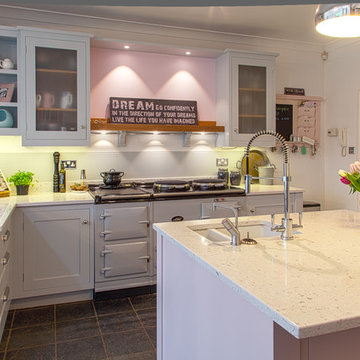
Handpainted grey and pink in-frame shaker kitchen with quartz worksurfaces and a beautiful Pearl Ashes Aga.
Modelo de cocina de estilo de casa de campo de tamaño medio con fregadero bajoencimera, armarios estilo shaker, puertas de armario grises, encimera de cuarzo compacto, salpicadero verde, salpicadero de vidrio templado, suelo de pizarra y una isla
Modelo de cocina de estilo de casa de campo de tamaño medio con fregadero bajoencimera, armarios estilo shaker, puertas de armario grises, encimera de cuarzo compacto, salpicadero verde, salpicadero de vidrio templado, suelo de pizarra y una isla
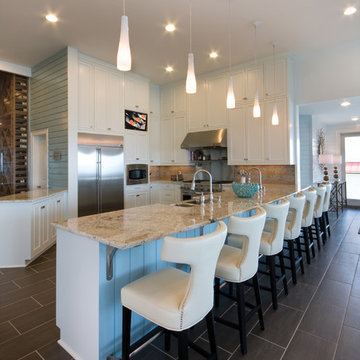
Imagen de cocinas en U marinero abierto con armarios estilo shaker, puertas de armario blancas, salpicadero beige, electrodomésticos de acero inoxidable, suelo de pizarra, una isla, fregadero sobremueble, encimera de granito, salpicadero de azulejos de cerámica y suelo gris
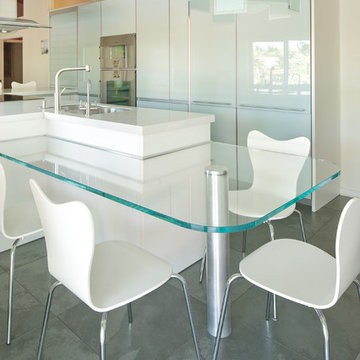
Glass breakfast counter for everyday use. Slate floor. Integrated paneled fridge and freezer.
Light by Artemide.
Foto de cocina contemporánea con fregadero bajoencimera, armarios tipo vitrina, electrodomésticos con paneles, suelo de pizarra y encimera de vidrio
Foto de cocina contemporánea con fregadero bajoencimera, armarios tipo vitrina, electrodomésticos con paneles, suelo de pizarra y encimera de vidrio

Forget just one room with a view—Lochley has almost an entire house dedicated to capturing nature’s best views and vistas. Make the most of a waterside or lakefront lot in this economical yet elegant floor plan, which was tailored to fit a narrow lot and has more than 1,600 square feet of main floor living space as well as almost as much on its upper and lower levels. A dovecote over the garage, multiple peaks and interesting roof lines greet guests at the street side, where a pergola over the front door provides a warm welcome and fitting intro to the interesting design. Other exterior features include trusses and transoms over multiple windows, siding, shutters and stone accents throughout the home’s three stories. The water side includes a lower-level walkout, a lower patio, an upper enclosed porch and walls of windows, all designed to take full advantage of the sun-filled site. The floor plan is all about relaxation – the kitchen includes an oversized island designed for gathering family and friends, a u-shaped butler’s pantry with a convenient second sink, while the nearby great room has built-ins and a central natural fireplace. Distinctive details include decorative wood beams in the living and kitchen areas, a dining area with sloped ceiling and decorative trusses and built-in window seat, and another window seat with built-in storage in the den, perfect for relaxing or using as a home office. A first-floor laundry and space for future elevator make it as convenient as attractive. Upstairs, an additional 1,200 square feet of living space include a master bedroom suite with a sloped 13-foot ceiling with decorative trusses and a corner natural fireplace, a master bath with two sinks and a large walk-in closet with built-in bench near the window. Also included is are two additional bedrooms and access to a third-floor loft, which could functions as a third bedroom if needed. Two more bedrooms with walk-in closets and a bath are found in the 1,300-square foot lower level, which also includes a secondary kitchen with bar, a fitness room overlooking the lake, a recreation/family room with built-in TV and a wine bar perfect for toasting the beautiful view beyond.

A dark wood kitchen exudes a sense of warmth and sophistication. The rich, deep tones of the wood create a cozy and inviting atmosphere, while also adding a touch of elegance to the space. The dark wood cabinets and countertops provide a striking contrast against lighter elements in the room, such as stainless steel appliances or light-colored walls. Overall, a dark wood kitchen is a timeless choice that brings a sense of luxury and comfort to any home.
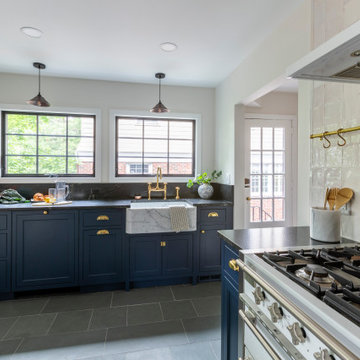
Marble farmhouse sink is highlighted on this window wall with pendant accent lighting.
Imagen de cocinas en U pequeño cerrado sin isla con fregadero sobremueble, armarios estilo shaker, puertas de armario azules, encimera de granito, salpicadero blanco, electrodomésticos blancos, suelo de pizarra, suelo gris y encimeras negras
Imagen de cocinas en U pequeño cerrado sin isla con fregadero sobremueble, armarios estilo shaker, puertas de armario azules, encimera de granito, salpicadero blanco, electrodomésticos blancos, suelo de pizarra, suelo gris y encimeras negras

Modelo de cocinas en U de estilo de casa de campo de tamaño medio cerrado con fregadero sobremueble, armarios estilo shaker, puertas de armario de madera oscura, encimera de granito, salpicadero blanco, salpicadero de azulejos de cerámica, electrodomésticos de acero inoxidable, suelo de pizarra, una isla, suelo multicolor y encimeras negras
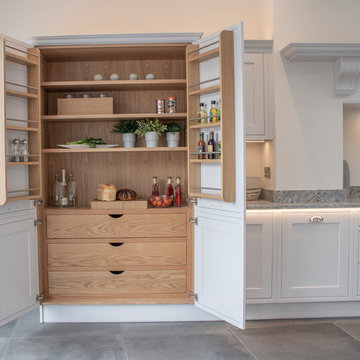
Kitchen storage is generous including a stunning wooden pantry unit, with drawers with scooped handles and spice racks fitted to the upper door. Sutton Ambrosia Granite worktops are used throughout to contrast against the light grey, adding a modern twist to the classic furniture style.

When we drove out to Mukilteo for our initial consultation, we immediately fell in love with this house. With its tall ceilings, eclectic mix of wood, glass and steel, and gorgeous view of the Puget Sound, we quickly nicknamed this project "The Mukilteo Gem". Our client, a cook and baker, did not like her existing kitchen. The main points of issue were short runs of available counter tops, lack of storage and shortage of light. So, we were called in to implement some big, bold ideas into a small footprint kitchen with big potential. We completely changed the layout of the room by creating a tall, built-in storage wall and a continuous u-shape counter top. Early in the project, we took inventory of every item our clients wanted to store in the kitchen and ensured that every spoon, gadget, or bowl would have a dedicated "home" in their new kitchen. The finishes were meticulously selected to ensure continuity throughout the house. We also played with the color scheme to achieve a bold yet natural feel.This kitchen is a prime example of how color can be used to both make a statement and project peace and balance simultaneously. While busy at work on our client's kitchen improvement, we also updated the entry and gave the homeowner a modern laundry room with triple the storage space they originally had.
End result: ecstatic clients and a very happy design team. That's what we call a big success!
John Granen.

Imagen de cocinas en L clásica renovada de tamaño medio con puertas de armario blancas, encimera de cuarcita, salpicadero verde, salpicadero de losas de piedra, suelo de pizarra, una isla, fregadero bajoencimera, armarios tipo vitrina, electrodomésticos con paneles y suelo gris
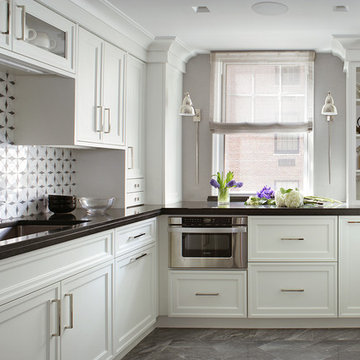
Modelo de cocinas en U tradicional renovado de tamaño medio cerrado sin isla con fregadero bajoencimera, armarios con paneles empotrados, puertas de armario blancas, encimera de acrílico, salpicadero blanco, salpicadero de azulejos de cerámica, electrodomésticos de acero inoxidable, suelo de pizarra, suelo gris y encimeras negras

Photo:KAI HIRATA
Ejemplo de cocina urbana sin isla con fregadero integrado, armarios con paneles lisos, puertas de armario en acero inoxidable, encimera de acero inoxidable, salpicadero blanco, electrodomésticos de acero inoxidable, salpicadero de azulejos en listel, suelo de pizarra y suelo negro
Ejemplo de cocina urbana sin isla con fregadero integrado, armarios con paneles lisos, puertas de armario en acero inoxidable, encimera de acero inoxidable, salpicadero blanco, electrodomésticos de acero inoxidable, salpicadero de azulejos en listel, suelo de pizarra y suelo negro
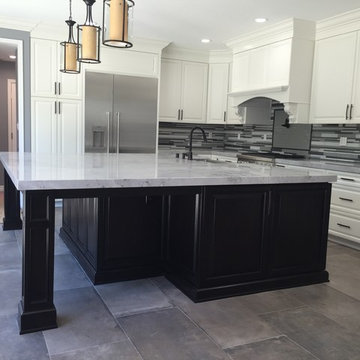
Kitchen remodel
Imagen de cocinas en L tradicional renovada de tamaño medio cerrada con fregadero bajoencimera, armarios con paneles con relieve, puertas de armario blancas, encimera de mármol, salpicadero de azulejos en listel, electrodomésticos de acero inoxidable, suelo de pizarra, una isla y salpicadero verde
Imagen de cocinas en L tradicional renovada de tamaño medio cerrada con fregadero bajoencimera, armarios con paneles con relieve, puertas de armario blancas, encimera de mármol, salpicadero de azulejos en listel, electrodomésticos de acero inoxidable, suelo de pizarra, una isla y salpicadero verde
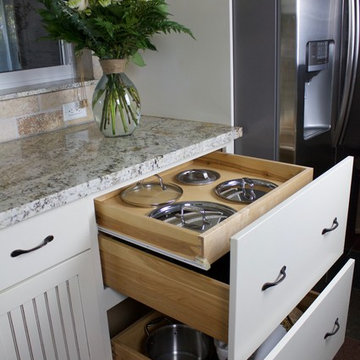
Foto de cocinas en U de estilo de casa de campo de tamaño medio cerrado con armarios con paneles empotrados, puertas de armario blancas, encimera de granito, salpicadero beige, salpicadero de azulejos de piedra, electrodomésticos de acero inoxidable, suelo de pizarra y una isla
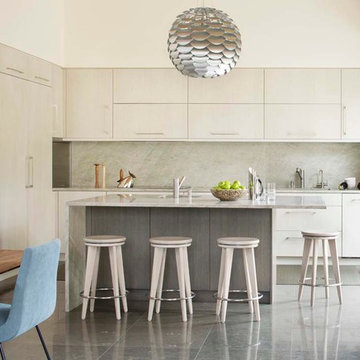
Kimberly Gavin
Modelo de cocinas en L contemporánea con armarios con paneles lisos, salpicadero verde, una isla, salpicadero de losas de piedra, electrodomésticos de acero inoxidable y suelo de pizarra
Modelo de cocinas en L contemporánea con armarios con paneles lisos, salpicadero verde, una isla, salpicadero de losas de piedra, electrodomésticos de acero inoxidable y suelo de pizarra
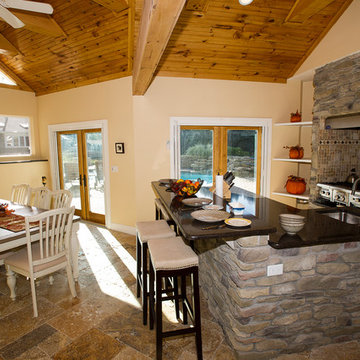
Modelo de cocina comedor lineal de estilo americano de tamaño medio con una isla, fregadero de un seno, armarios abiertos, encimera de cuarcita, salpicadero de azulejos de piedra, electrodomésticos de acero inoxidable, suelo de pizarra y suelo beige
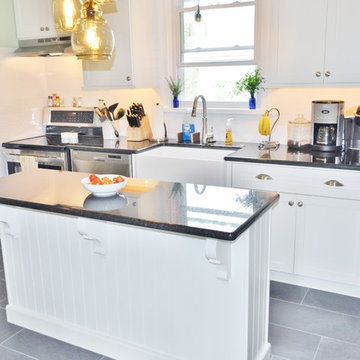
colella construction inc
Foto de cocina comedor lineal campestre pequeña con fregadero sobremueble, armarios estilo shaker, puertas de armario blancas, encimera de granito, electrodomésticos de acero inoxidable, suelo de pizarra y una isla
Foto de cocina comedor lineal campestre pequeña con fregadero sobremueble, armarios estilo shaker, puertas de armario blancas, encimera de granito, electrodomésticos de acero inoxidable, suelo de pizarra y una isla
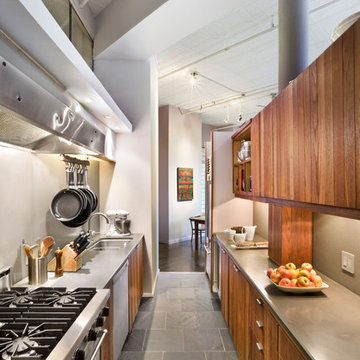
Diseño de cocina industrial cerrada con electrodomésticos de acero inoxidable, fregadero bajoencimera, armarios con paneles lisos, puertas de armario de madera oscura y suelo de pizarra
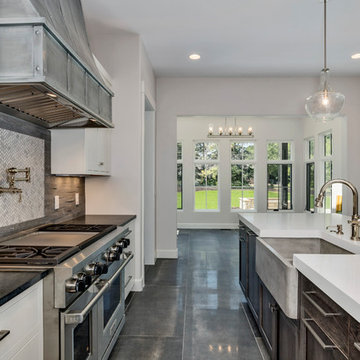
Diseño de cocinas en L campestre de tamaño medio abierta con fregadero sobremueble, armarios con rebordes decorativos, puertas de armario blancas, encimera de acrílico, salpicadero verde, salpicadero de azulejos de piedra, electrodomésticos de acero inoxidable, suelo de pizarra, una isla, suelo gris y encimeras blancas
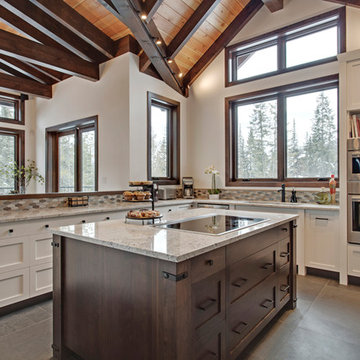
Jamie Bezemer, Zoon Media
Imagen de cocina contemporánea extra grande con fregadero bajoencimera, armarios con paneles empotrados, puertas de armario blancas, salpicadero multicolor, salpicadero con mosaicos de azulejos, electrodomésticos de acero inoxidable, una isla, encimera de granito y suelo de pizarra
Imagen de cocina contemporánea extra grande con fregadero bajoencimera, armarios con paneles empotrados, puertas de armario blancas, salpicadero multicolor, salpicadero con mosaicos de azulejos, electrodomésticos de acero inoxidable, una isla, encimera de granito y suelo de pizarra
10.492 ideas para cocinas con suelo de pizarra
9