10.492 ideas para cocinas con suelo de pizarra
Filtrar por
Presupuesto
Ordenar por:Popular hoy
221 - 240 de 10.492 fotos
Artículo 1 de 2
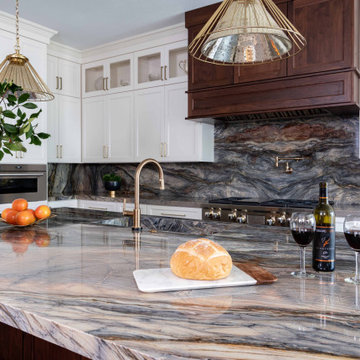
This kitchen was very 1980s and the homeowners were ready for a change. As amateur chefs, they had a lot of requests and appliances to accommodate but we were up for the challenge. Taking the kitchen back down to the studs, we began to open up their kitchen while providing them plenty of storage to conceal their bulk storage and many small appliances. Replacing their existing refrigerator with a panel-ready column refrigerator and freezer, helped keep the sleek look of the cabinets without being disrupted by appliances. The vacuum sealer drawer is an integrated part as well, hidden by the matching cabinet drawer front. Even the beverage cooler has a door that matches the cabinetry of the island. The stainless, professional-grade gas range stands out amongst the white cabinets and its brass touches match the cabinet hardware, faucet, pot-filler, and veining through the quartzite. The show-stopper of this kitchen is this amazing book-matched quartzite with its deep blues and brass veining and this incredible sink that was created out of it as well, to continue the continuity of this kitchen. The enormous island is covered with the same stone but with the dark wood, it provides a dramatic flair. The mercury glass pendants, do not distract but complete the look.
Photographer: Michael Hunter Photography

This residence was designed to be a rural weekend getaway for a city couple and their children. The idea of ‘The Barn’ was embraced, as the building was intended to be an escape for the family to go and enjoy their horses. The ground floor plan has the ability to completely open up and engage with the sprawling lawn and grounds of the property. This also enables cross ventilation, and the ability of the family’s young children and their friends to run in and out of the building as they please. Cathedral-like ceilings and windows open up to frame views to the paddocks and bushland below.
As a weekend getaway and when other families come to stay, the bunkroom upstairs is generous enough for multiple children. The rooms upstairs also have skylights to watch the clouds go past during the day, and the stars by night. Australian hardwood has been used extensively both internally and externally, to reference the rural setting.

Compact galley kitchen, with all appliances under-counter. Slate tile flooring, hand-glazed ceramic tile backsplash, custom walnut cabinetry, and quartzite countertop.

Location: Bethesda, MD, USA
We completely revamped the kitchen and breakfast areas and gave these spaces more natural light. They wanted a place that is both aesthetic and practical and we achieved this by having space for sitting in the breakfast space and the peninsulas on both sides of the kitchen, not to mention there is extra sitting space along the bay window with extra storage.
Finecraft Contractors, Inc.
Soleimani Photography

Dustin Coughlin
Diseño de cocina bohemia de tamaño medio con fregadero bajoencimera, armarios tipo vitrina, puertas de armario de madera clara, encimera de esteatita, salpicadero blanco, salpicadero con mosaicos de azulejos, electrodomésticos negros, suelo de pizarra, península y suelo negro
Diseño de cocina bohemia de tamaño medio con fregadero bajoencimera, armarios tipo vitrina, puertas de armario de madera clara, encimera de esteatita, salpicadero blanco, salpicadero con mosaicos de azulejos, electrodomésticos negros, suelo de pizarra, península y suelo negro
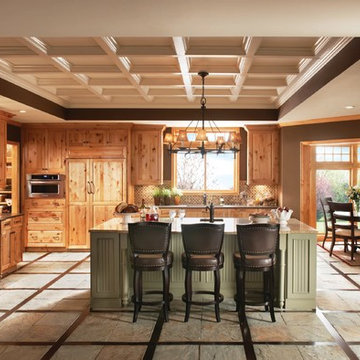
Foto de cocina de estilo de casa de campo grande con fregadero bajoencimera, armarios con paneles con relieve, puertas de armario de madera clara, encimera de madera, salpicadero beige, salpicadero con mosaicos de azulejos, electrodomésticos de acero inoxidable, suelo de pizarra y una isla
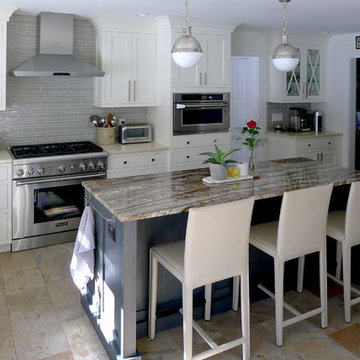
Ejemplo de cocina tradicional renovada de tamaño medio con fregadero bajoencimera, armarios estilo shaker, puertas de armario blancas, encimera de cuarzo compacto, salpicadero verde, salpicadero de azulejos de vidrio, electrodomésticos de acero inoxidable, suelo de pizarra, una isla y suelo multicolor
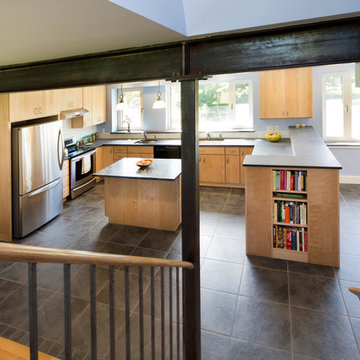
Ethan Drinker
Foto de cocinas en U actual de tamaño medio abierto con fregadero bajoencimera, armarios con paneles lisos, puertas de armario de madera clara, encimera de esteatita, salpicadero blanco, salpicadero de azulejos de cerámica, electrodomésticos de acero inoxidable, suelo de pizarra y una isla
Foto de cocinas en U actual de tamaño medio abierto con fregadero bajoencimera, armarios con paneles lisos, puertas de armario de madera clara, encimera de esteatita, salpicadero blanco, salpicadero de azulejos de cerámica, electrodomésticos de acero inoxidable, suelo de pizarra y una isla

Imagen de cocinas en U contemporáneo de tamaño medio cerrado con fregadero bajoencimera, puertas de armario de madera clara, salpicadero blanco, una isla, encimera de acrílico, electrodomésticos de acero inoxidable, suelo de pizarra y armarios con paneles lisos
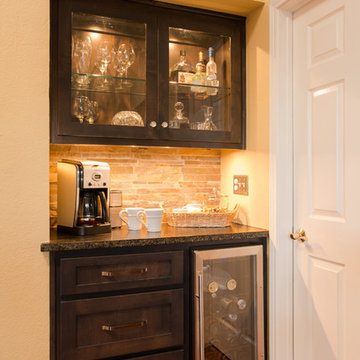
Sonja Quintero
Imagen de cocina campestre extra grande con fregadero sobremueble, armarios estilo shaker, puertas de armario de madera oscura, encimera de granito, salpicadero beige, salpicadero de azulejos de piedra, electrodomésticos de acero inoxidable, suelo de pizarra, una isla y suelo marrón
Imagen de cocina campestre extra grande con fregadero sobremueble, armarios estilo shaker, puertas de armario de madera oscura, encimera de granito, salpicadero beige, salpicadero de azulejos de piedra, electrodomésticos de acero inoxidable, suelo de pizarra, una isla y suelo marrón
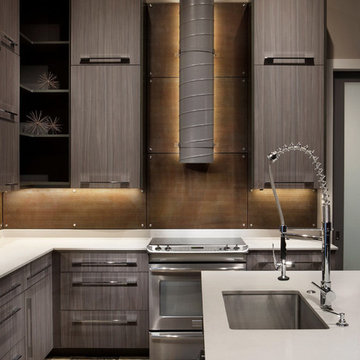
Designed by Steve Price, built by Beautiful Remodel. Photo by Dino Tonn, metal panels by Rusted Bull Custom Metal.
Foto de cocina industrial abierta con fregadero bajoencimera, armarios con paneles lisos, puertas de armario grises, encimera de cuarzo compacto y suelo de pizarra
Foto de cocina industrial abierta con fregadero bajoencimera, armarios con paneles lisos, puertas de armario grises, encimera de cuarzo compacto y suelo de pizarra
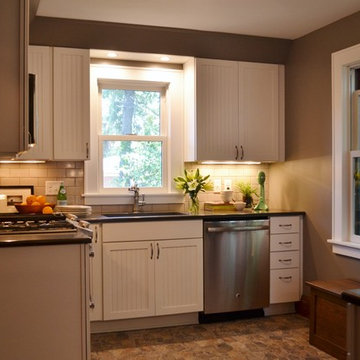
Regal Remodelers
Foto de cocinas en L tradicional renovada pequeña cerrada sin isla con fregadero bajoencimera, armarios con rebordes decorativos, puertas de armario blancas, encimera de acrílico, salpicadero beige, salpicadero de azulejos tipo metro, electrodomésticos de acero inoxidable y suelo de pizarra
Foto de cocinas en L tradicional renovada pequeña cerrada sin isla con fregadero bajoencimera, armarios con rebordes decorativos, puertas de armario blancas, encimera de acrílico, salpicadero beige, salpicadero de azulejos tipo metro, electrodomésticos de acero inoxidable y suelo de pizarra
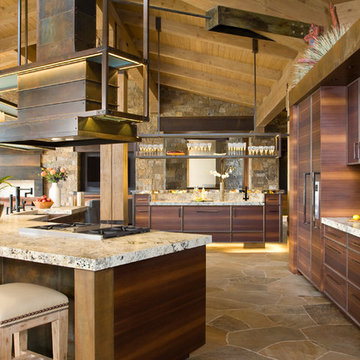
Imagen de cocina contemporánea extra grande con armarios con paneles lisos, puertas de armario de madera en tonos medios y suelo de pizarra
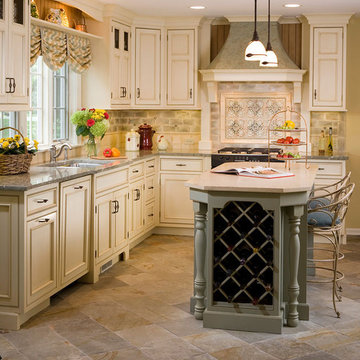
This traditional kitchen features subtle pops of color and plenty of visual interest. The tile backsplash features decorative tiles that create visual interest and a focal point for the kitchen. The vent hood enhances the visual appeal in the space by using texture and complementary colors that are seen throughout the traditional kitchen.
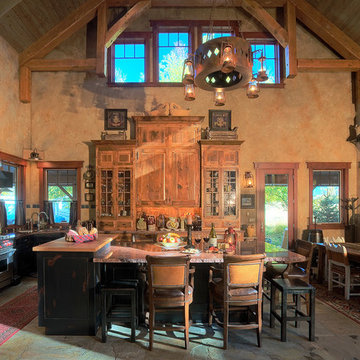
Dick Springgate
Foto de cocinas en L de estilo americano extra grande abierta con fregadero bajoencimera, armarios estilo shaker, puertas de armario con efecto envejecido, encimera de granito, salpicadero beige, salpicadero de azulejos de cerámica, electrodomésticos con paneles, suelo de pizarra y una isla
Foto de cocinas en L de estilo americano extra grande abierta con fregadero bajoencimera, armarios estilo shaker, puertas de armario con efecto envejecido, encimera de granito, salpicadero beige, salpicadero de azulejos de cerámica, electrodomésticos con paneles, suelo de pizarra y una isla

An unrecognisable kitchen transformation.
Curvaceous, enriched with warmed oak doors and velvet beige hues, the clouded concrete benches that cascade into a matte black framed bay window lined with large fluted textured wall paneling.

Foto de cocinas en L campestre de tamaño medio sin isla con fregadero encastrado, armarios con paneles lisos, puertas de armario blancas, encimera de cuarcita, salpicadero de madera, electrodomésticos con paneles, suelo de pizarra, suelo gris y encimeras amarillas

Industrial/Transitional Kitchen Design, charcoal gray lacquer, with brass buster + punch hardware and light matched
Ejemplo de cocinas en L tradicional renovada de tamaño medio abierta con fregadero bajoencimera, armarios con rebordes decorativos, puertas de armario grises, encimera de cuarcita, salpicadero azul, salpicadero de mármol, electrodomésticos negros, suelo de pizarra, una isla, suelo gris y encimeras azules
Ejemplo de cocinas en L tradicional renovada de tamaño medio abierta con fregadero bajoencimera, armarios con rebordes decorativos, puertas de armario grises, encimera de cuarcita, salpicadero azul, salpicadero de mármol, electrodomésticos negros, suelo de pizarra, una isla, suelo gris y encimeras azules

Imagen de cocinas en L clásica renovada grande con fregadero sobremueble, armarios estilo shaker, puertas de armario blancas, encimera de cuarzo compacto, salpicadero blanco, salpicadero de azulejos de porcelana, electrodomésticos de acero inoxidable, suelo de pizarra, una isla, suelo negro y encimeras blancas
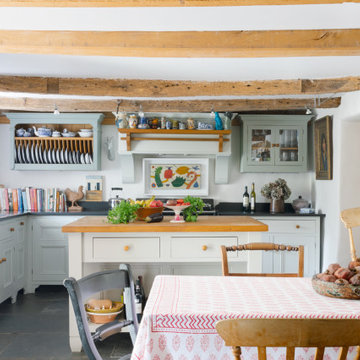
Kitchen design:
Winfreys
www.winfreys.co.uk
Modelo de cocinas en L de estilo de casa de campo de tamaño medio abierta con puertas de armario grises, electrodomésticos con paneles, suelo de pizarra, una isla, suelo gris, fregadero bajoencimera, armarios con paneles empotrados y encimeras negras
Modelo de cocinas en L de estilo de casa de campo de tamaño medio abierta con puertas de armario grises, electrodomésticos con paneles, suelo de pizarra, una isla, suelo gris, fregadero bajoencimera, armarios con paneles empotrados y encimeras negras
10.492 ideas para cocinas con suelo de pizarra
12