304 ideas para cocinas con puertas de armario beige y suelo de pizarra
Filtrar por
Presupuesto
Ordenar por:Popular hoy
1 - 20 de 304 fotos
Artículo 1 de 3

The beauty of hand-painted, handmade kitchens is that they can be easily added to. This client already had a Hill Farm Furniture kitchen and when they decided to make the area bigger, they asked us back. We redesigned the layout of the kitchen, taking into account their growing family's needs. Bespoke cabinets in a fresh new colour with new Broughton of Leicester door and drawer handles, new appliances and taps created a brand new cosy and homely kitchen. And we didn't stop there, designing, manufacturing and installing bespoke vanity units in the cottage's new ensuite and bathroom.
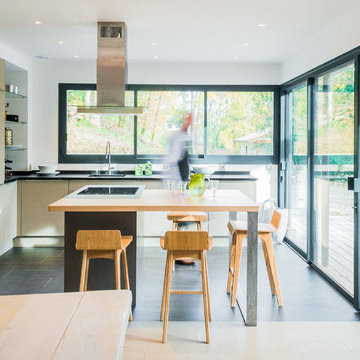
COPYRIGHT © Guénolé Le Gal 2015
Foto de cocinas en L contemporánea grande abierta con fregadero bajoencimera, armarios con rebordes decorativos, puertas de armario beige, encimera de granito, electrodomésticos de acero inoxidable, suelo de pizarra y una isla
Foto de cocinas en L contemporánea grande abierta con fregadero bajoencimera, armarios con rebordes decorativos, puertas de armario beige, encimera de granito, electrodomésticos de acero inoxidable, suelo de pizarra y una isla

This project's final result exceeded even our vision for the space! This kitchen is part of a stunning traditional log home in Evergreen, CO. The original kitchen had some unique touches, but was dated and not a true reflection of our client. The existing kitchen felt dark despite an amazing amount of natural light, and the colors and textures of the cabinetry felt heavy and expired. The client wanted to keep with the traditional rustic aesthetic that is present throughout the rest of the home, but wanted a much brighter space and slightly more elegant appeal. Our scope included upgrades to just about everything: new semi-custom cabinetry, new quartz countertops, new paint, new light fixtures, new backsplash tile, and even a custom flue over the range. We kept the original flooring in tact, retained the original copper range hood, and maintained the same layout while optimizing light and function. The space is made brighter by a light cream primary cabinetry color, and additional feature lighting everywhere including in cabinets, under cabinets, and in toe kicks. The new kitchen island is made of knotty alder cabinetry and topped by Cambria quartz in Oakmoor. The dining table shares this same style of quartz and is surrounded by custom upholstered benches in Kravet's Cowhide suede. We introduced a new dramatic antler chandelier at the end of the island as well as Restoration Hardware accent lighting over the dining area and sconce lighting over the sink area open shelves. We utilized composite sinks in both the primary and bar locations, and accented these with farmhouse style bronze faucets. Stacked stone covers the backsplash, and a handmade elk mosaic adorns the space above the range for a custom look that is hard to ignore. We finished the space with a light copper paint color to add extra warmth and finished cabinetry with rustic bronze hardware. This project is breathtaking and we are so thrilled our client can enjoy this kitchen for many years to come!

We wanted to design a kitchen that would be sympathetic to the original features of our client's Georgian townhouse while at the same time function as the focal point for a busy household. The brief was to design a light, unfussy and elegant kitchen to lessen the effects of the slightly low-ceilinged room. Jack Trench Ltd responded to this by designing a hand-painted kitchen with echoes of an 18th century Georgian farmhouse using a light Oak and finishing with a palette of heritage yellow. The large oak-topped island features deep drawers and hand-turned knobs.
Photography by Richard Brine

This Cornish county home required a bespoke designed kitchen to maximise storage yet create a warm, fresh and open feel to the room.
Modelo de cocinas en U actual pequeño cerrado sin isla con fregadero encastrado, armarios con paneles lisos, puertas de armario beige, encimera de cuarcita, salpicadero blanco, puertas de cuarzo sintético, electrodomésticos negros, suelo de pizarra, suelo gris, encimeras blancas y vigas vistas
Modelo de cocinas en U actual pequeño cerrado sin isla con fregadero encastrado, armarios con paneles lisos, puertas de armario beige, encimera de cuarcita, salpicadero blanco, puertas de cuarzo sintético, electrodomésticos negros, suelo de pizarra, suelo gris, encimeras blancas y vigas vistas
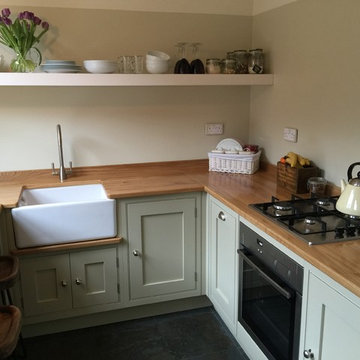
Ejemplo de cocinas en U tradicional pequeño cerrado con fregadero sobremueble, armarios estilo shaker, puertas de armario beige, encimera de madera, salpicadero gris, electrodomésticos de acero inoxidable, suelo de pizarra y península
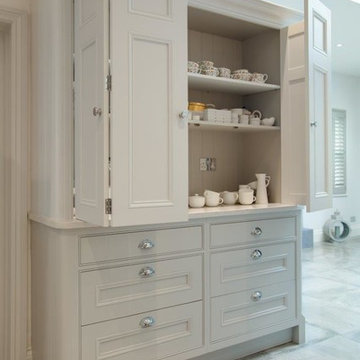
Foto de cocina actual de tamaño medio sin isla con fregadero encastrado, armarios estilo shaker, puertas de armario beige, encimera de granito, salpicadero beige, salpicadero de vidrio templado, electrodomésticos de acero inoxidable, suelo de pizarra y suelo beige
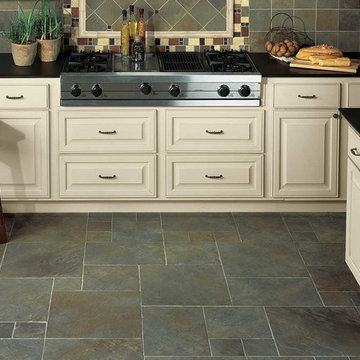
Foto de cocina clásica renovada con armarios con paneles con relieve, puertas de armario beige, salpicadero multicolor, salpicadero de pizarra, electrodomésticos de acero inoxidable, suelo de pizarra, una isla, suelo multicolor y encimeras negras
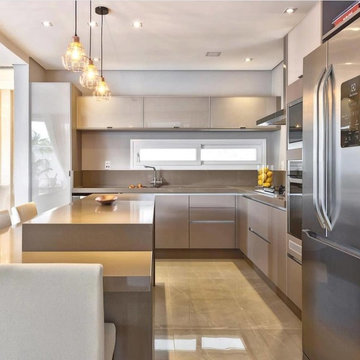
Diseño de cocina nórdica pequeña con fregadero bajoencimera, armarios con paneles lisos, puertas de armario beige, encimera de cuarzo compacto, salpicadero beige, salpicadero de losas de piedra, electrodomésticos de acero inoxidable, suelo de pizarra, península, suelo gris y encimeras beige
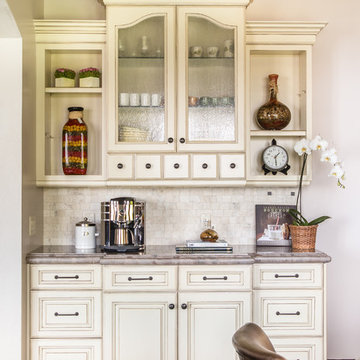
Cristopher Nolasco
Modelo de cocina comedor lineal mediterránea grande con fregadero sobremueble, armarios con paneles con relieve, puertas de armario beige, encimera de granito, salpicadero beige, salpicadero de azulejos de piedra, electrodomésticos de acero inoxidable, suelo de pizarra y una isla
Modelo de cocina comedor lineal mediterránea grande con fregadero sobremueble, armarios con paneles con relieve, puertas de armario beige, encimera de granito, salpicadero beige, salpicadero de azulejos de piedra, electrodomésticos de acero inoxidable, suelo de pizarra y una isla
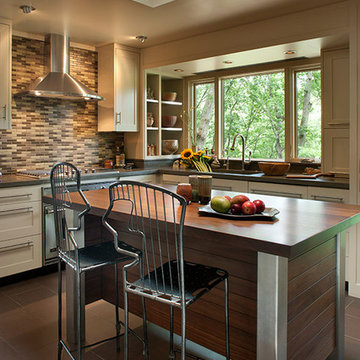
This mid-century mountain modern home was originally designed in the early 1950s. The house has ample windows that provide dramatic views of the adjacent lake and surrounding woods. The current owners wanted to only enhance the home subtly, not alter its original character. The majority of exterior and interior materials were preserved, while the plan was updated with an enhanced kitchen and master suite. Added daylight to the kitchen was provided by the installation of a new operable skylight. New large format porcelain tile and walnut cabinets in the master suite provided a counterpoint to the primarily painted interior with brick floors.
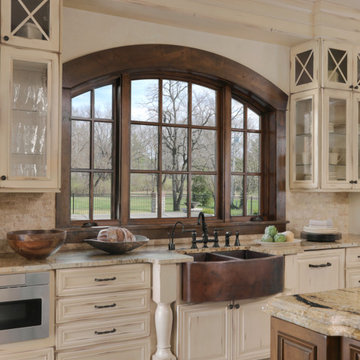
Alise O'Brien
Modelo de cocina comedor rural con fregadero de doble seno, armarios con paneles con relieve, puertas de armario beige, encimera de granito, salpicadero beige, salpicadero de azulejos de piedra, electrodomésticos con paneles, suelo de pizarra y una isla
Modelo de cocina comedor rural con fregadero de doble seno, armarios con paneles con relieve, puertas de armario beige, encimera de granito, salpicadero beige, salpicadero de azulejos de piedra, electrodomésticos con paneles, suelo de pizarra y una isla
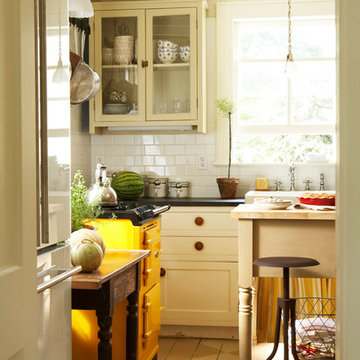
Kitchen Styling Ideas
Ejemplo de cocinas en L campestre de tamaño medio cerrada con fregadero sobremueble, armarios tipo vitrina, puertas de armario beige, salpicadero blanco, salpicadero de azulejos tipo metro, electrodomésticos de acero inoxidable, una isla, encimera de esteatita y suelo de pizarra
Ejemplo de cocinas en L campestre de tamaño medio cerrada con fregadero sobremueble, armarios tipo vitrina, puertas de armario beige, salpicadero blanco, salpicadero de azulejos tipo metro, electrodomésticos de acero inoxidable, una isla, encimera de esteatita y suelo de pizarra
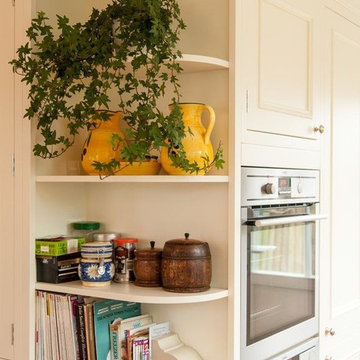
Imagen de cocina actual de tamaño medio con fregadero encastrado, armarios estilo shaker, puertas de armario beige, encimera de granito, salpicadero negro, salpicadero de azulejos de cerámica, electrodomésticos de acero inoxidable, suelo de pizarra, península y suelo naranja

These clients retained MMI to assist with a full renovation of the 1st floor following the Harvey Flood. With 4 feet of water in their home, we worked tirelessly to put the home back in working order. While Harvey served our city lemons, we took the opportunity to make lemonade. The kitchen was expanded to accommodate seating at the island and a butler's pantry. A lovely free-standing tub replaced the former Jacuzzi drop-in and the shower was enlarged to take advantage of the expansive master bathroom. Finally, the fireplace was extended to the two-story ceiling to accommodate the TV over the mantel. While we were able to salvage much of the existing slate flooring, the overall color scheme was updated to reflect current trends and a desire for a fresh look and feel. As with our other Harvey projects, our proudest moments were seeing the family move back in to their beautifully renovated home.
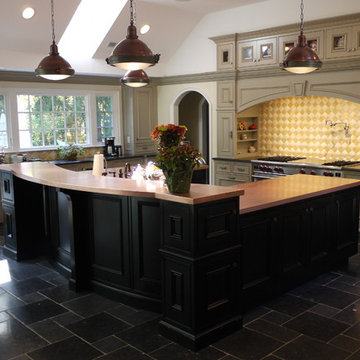
Ejemplo de cocina clásica grande con encimera de cobre, fregadero bajoencimera, suelo de pizarra, electrodomésticos de acero inoxidable, armarios con paneles empotrados, puertas de armario beige, salpicadero amarillo, salpicadero de azulejos de vidrio y una isla
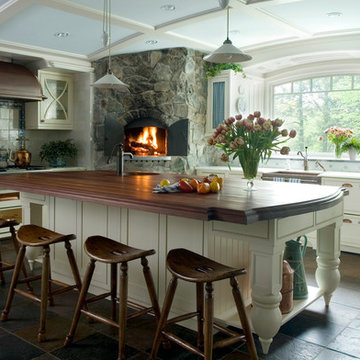
wood countertop
Imagen de cocina clásica con fregadero sobremueble, armarios tipo vitrina, puertas de armario beige, salpicadero blanco, electrodomésticos de acero inoxidable y suelo de pizarra
Imagen de cocina clásica con fregadero sobremueble, armarios tipo vitrina, puertas de armario beige, salpicadero blanco, electrodomésticos de acero inoxidable y suelo de pizarra
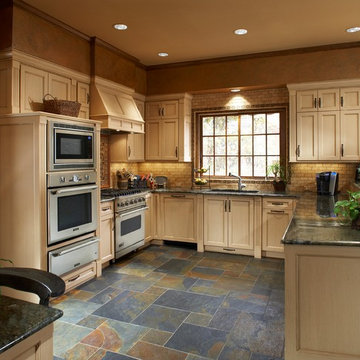
Foto de cocina tradicional de tamaño medio con fregadero de doble seno, armarios estilo shaker, puertas de armario beige, salpicadero beige, salpicadero de azulejos de piedra, electrodomésticos de acero inoxidable, suelo de pizarra y península

Christine Costa
Imagen de cocina lineal bohemia pequeña sin isla con fregadero bajoencimera, armarios con paneles empotrados, puertas de armario beige, encimera de granito, salpicadero amarillo, salpicadero de azulejos tipo metro, electrodomésticos de acero inoxidable, suelo de pizarra y suelo negro
Imagen de cocina lineal bohemia pequeña sin isla con fregadero bajoencimera, armarios con paneles empotrados, puertas de armario beige, encimera de granito, salpicadero amarillo, salpicadero de azulejos tipo metro, electrodomésticos de acero inoxidable, suelo de pizarra y suelo negro
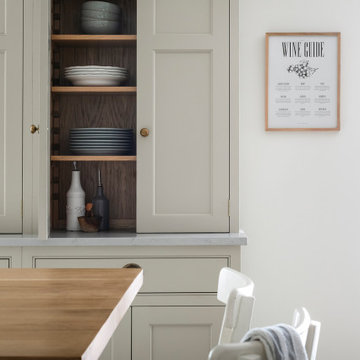
The beauty of hand-painted, handmade kitchens is that they can be easily added to. This client already had a Hill Farm Furniture kitchen and when they decided to make the area bigger, they asked us back. We redesigned the layout of the kitchen, taking into account their growing family's needs. Bespoke cabinets in a fresh new colour with new Broughton of Leicester door and drawer handles, new appliances and taps created a brand new cosy and homely kitchen. And we didn't stop there, designing, manufacturing and installing bespoke vanity units in the cottage's new ensuite and bathroom.
304 ideas para cocinas con puertas de armario beige y suelo de pizarra
1