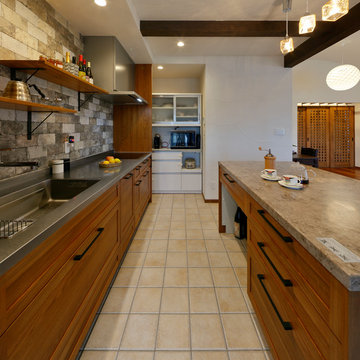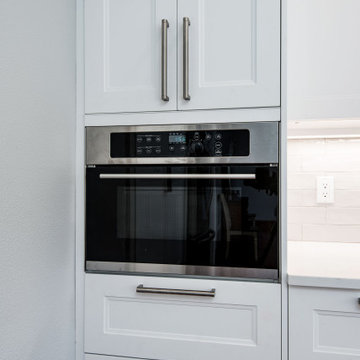19.234 ideas para cocinas con suelo de pizarra y suelo de baldosas de terracota
Filtrar por
Presupuesto
Ordenar por:Popular hoy
1 - 20 de 19.234 fotos
Artículo 1 de 3

Foto de cocinas en U clásico renovado grande cerrado con fregadero bajoencimera, armarios estilo shaker, puertas de armario blancas, encimera de cuarcita, salpicadero blanco, salpicadero de azulejos de cerámica, electrodomésticos con paneles, suelo de baldosas de terracota y una isla

Imagen de cocina comedor lineal y abovedada retro con fregadero bajoencimera, armarios con paneles lisos, puertas de armario de madera oscura, encimera de cuarzo compacto, salpicadero multicolor, puertas de granito, electrodomésticos con paneles, suelo de pizarra, una isla, suelo negro y encimeras blancas

Blueberry english kitchen with white kitchen appliances, slate floor tile and zellige tile backsplash.
Modelo de cocinas en U pequeño cerrado sin isla con fregadero sobremueble, armarios estilo shaker, puertas de armario azules, encimera de granito, salpicadero blanco, electrodomésticos blancos, suelo de pizarra, suelo gris y encimeras negras
Modelo de cocinas en U pequeño cerrado sin isla con fregadero sobremueble, armarios estilo shaker, puertas de armario azules, encimera de granito, salpicadero blanco, electrodomésticos blancos, suelo de pizarra, suelo gris y encimeras negras

Ejemplo de cocina retro con fregadero de un seno, suelo de baldosas de terracota y suelo beige

Photo: Dustin Halleck
Imagen de cocina comedor marinera sin isla con armarios estilo shaker, puertas de armario azules, encimera de cuarzo compacto, salpicadero blanco, salpicadero de azulejos de cerámica, electrodomésticos de acero inoxidable, suelo de pizarra, encimeras blancas, fregadero bajoencimera y suelo marrón
Imagen de cocina comedor marinera sin isla con armarios estilo shaker, puertas de armario azules, encimera de cuarzo compacto, salpicadero blanco, salpicadero de azulejos de cerámica, electrodomésticos de acero inoxidable, suelo de pizarra, encimeras blancas, fregadero bajoencimera y suelo marrón

Diseño de cocina mediterránea abierta con fregadero de doble seno, armarios estilo shaker, puertas de armario blancas, salpicadero beige, electrodomésticos de acero inoxidable, suelo de baldosas de terracota, una isla y suelo marrón

Margot Hartford
Modelo de cocina retro abierta con armarios con paneles lisos, puertas de armario de madera en tonos medios, salpicadero blanco, salpicadero de azulejos tipo metro, electrodomésticos de acero inoxidable, una isla, suelo gris y suelo de pizarra
Modelo de cocina retro abierta con armarios con paneles lisos, puertas de armario de madera en tonos medios, salpicadero blanco, salpicadero de azulejos tipo metro, electrodomésticos de acero inoxidable, una isla, suelo gris y suelo de pizarra

Carl Socolow
Imagen de cocina clásica renovada grande con fregadero bajoencimera, armarios con paneles empotrados, puertas de armario blancas, salpicadero verde, salpicadero de azulejos de cerámica, una isla, encimera de cuarzo compacto, electrodomésticos de acero inoxidable, suelo de pizarra y barras de cocina
Imagen de cocina clásica renovada grande con fregadero bajoencimera, armarios con paneles empotrados, puertas de armario blancas, salpicadero verde, salpicadero de azulejos de cerámica, una isla, encimera de cuarzo compacto, electrodomésticos de acero inoxidable, suelo de pizarra y barras de cocina

Architect: Don Nulty
Modelo de cocinas en U mediterráneo grande de obra con armarios con paneles empotrados, electrodomésticos con paneles, encimera de madera, puertas de armario blancas, salpicadero blanco, una isla, fregadero bajoencimera y suelo de baldosas de terracota
Modelo de cocinas en U mediterráneo grande de obra con armarios con paneles empotrados, electrodomésticos con paneles, encimera de madera, puertas de armario blancas, salpicadero blanco, una isla, fregadero bajoencimera y suelo de baldosas de terracota

When a gorgeous sunroom was added to the side of this kitchen, the homeowner had no idea how to remodel the kitchen to work with the new addition. We used our design expertise to create an open plan kitchen worthy of family style cooking and get-togethers. Planning around professional style appliances, we created easy storage, large aisles and decorative accents that bring Joy to the homeowner.

Contractor: JS Johnson & Associates
Photography: Scott Amundson
Diseño de cocina tradicional de tamaño medio con despensa, fregadero sobremueble, puertas de armario verdes, encimera de madera, suelo de baldosas de terracota, suelo marrón y encimeras blancas
Diseño de cocina tradicional de tamaño medio con despensa, fregadero sobremueble, puertas de armario verdes, encimera de madera, suelo de baldosas de terracota, suelo marrón y encimeras blancas

Foto de cocinas en U de estilo de casa de campo de tamaño medio abierto sin isla con fregadero bajoencimera, armarios con rebordes decorativos, puertas de armario blancas, encimera de madera, salpicadero blanco, electrodomésticos con paneles, suelo de baldosas de terracota, suelo rosa, encimeras beige y vigas vistas

The beauty of hand-painted, handmade kitchens is that they can be easily added to. This client already had a Hill Farm Furniture kitchen and when they decided to make the area bigger, they asked us back. We redesigned the layout of the kitchen, taking into account their growing family's needs. Bespoke cabinets in a fresh new colour with new Broughton of Leicester door and drawer handles, new appliances and taps created a brand new cosy and homely kitchen. And we didn't stop there, designing, manufacturing and installing bespoke vanity units in the cottage's new ensuite and bathroom.

Create a space with bold contemporary colors that also hint to our Mexican heritage.
Diseño de cocina de estilo americano de tamaño medio con puertas de armario verdes, salpicadero multicolor, salpicadero de azulejos tipo metro, electrodomésticos de acero inoxidable, suelo de baldosas de terracota, una isla, suelo naranja y encimeras multicolor
Diseño de cocina de estilo americano de tamaño medio con puertas de armario verdes, salpicadero multicolor, salpicadero de azulejos tipo metro, electrodomésticos de acero inoxidable, suelo de baldosas de terracota, una isla, suelo naranja y encimeras multicolor

Blueberry english kitchen with white kitchen appliances, slate floor tile and zellige tile backsplash.
Imagen de cocinas en U pequeño cerrado sin isla con fregadero sobremueble, armarios estilo shaker, puertas de armario azules, encimera de granito, salpicadero blanco, electrodomésticos blancos, suelo de pizarra, suelo gris y encimeras negras
Imagen de cocinas en U pequeño cerrado sin isla con fregadero sobremueble, armarios estilo shaker, puertas de armario azules, encimera de granito, salpicadero blanco, electrodomésticos blancos, suelo de pizarra, suelo gris y encimeras negras

This is a great house. Perched high on a private, heavily wooded site, it has a rustic contemporary aesthetic. Vaulted ceilings, sky lights, large windows and natural materials punctuate the main spaces. The existing large format mosaic slate floor grabs your attention upon entering the home extending throughout the foyer, kitchen, and family room.
Specific requirements included a larger island with workspace for each of the homeowners featuring a homemade pasta station which requires small appliances on lift-up mechanisms as well as a custom-designed pasta drying rack. Both chefs wanted their own prep sink on the island complete with a garbage “shoot” which we concealed below sliding cutting boards. A second and overwhelming requirement was storage for a large collection of dishes, serving platters, specialty utensils, cooking equipment and such. To meet those needs we took the opportunity to get creative with storage: sliding doors were designed for a coffee station adjacent to the main sink; hid the steam oven, microwave and toaster oven within a stainless steel niche hidden behind pantry doors; added a narrow base cabinet adjacent to the range for their large spice collection; concealed a small broom closet behind the refrigerator; and filled the only available wall with full-height storage complete with a small niche for charging phones and organizing mail. We added 48” high base cabinets behind the main sink to function as a bar/buffet counter as well as overflow for kitchen items.
The client’s existing vintage commercial grade Wolf stove and hood commands attention with a tall backdrop of exposed brick from the fireplace in the adjacent living room. We loved the rustic appeal of the brick along with the existing wood beams, and complimented those elements with wired brushed white oak cabinets. The grayish stain ties in the floor color while the slab door style brings a modern element to the space. We lightened the color scheme with a mix of white marble and quartz countertops. The waterfall countertop adjacent to the dining table shows off the amazing veining of the marble while adding contrast to the floor. Special materials are used throughout, featured on the textured leather-wrapped pantry doors, patina zinc bar countertop, and hand-stitched leather cabinet hardware. We took advantage of the tall ceilings by adding two walnut linear pendants over the island that create a sculptural effect and coordinated them with the new dining pendant and three wall sconces on the beam over the main sink.

Diseño de cocinas en U abovedado rústico grande abierto con armarios estilo shaker, puertas de armario de madera oscura, encimera de granito, suelo de pizarra, una isla, madera, fregadero sobremueble, salpicadero verde, electrodomésticos con paneles, suelo multicolor y encimeras negras

We transformed this space with all new IKEA cabinets stainless steel appliances, Zuhne plumbing finishes, and IKEA door hardware. The backsplash tile is a hand crafted Richard & Sterling tile which complements the Pental Misterio quartz. Sometimes its not about the pizazz but rather the simplicity of only a few colors, letting the textures and details catch your eyes.

Rénovation d'un appartement de 60m2 sur l'île Saint-Louis à Paris. 2019
Photos Laura Jacques
Design Charlotte Féquet
Modelo de cocina mediterránea de tamaño medio con armarios con rebordes decorativos, puertas de armario blancas, encimera de cuarzo compacto, suelo de baldosas de terracota, una isla, suelo rojo, fregadero bajoencimera, salpicadero blanco, salpicadero de mármol, electrodomésticos negros y encimeras blancas
Modelo de cocina mediterránea de tamaño medio con armarios con rebordes decorativos, puertas de armario blancas, encimera de cuarzo compacto, suelo de baldosas de terracota, una isla, suelo rojo, fregadero bajoencimera, salpicadero blanco, salpicadero de mármol, electrodomésticos negros y encimeras blancas

Pantry wall of compact kitchen. Slate tile flooring, hand-glazed ceramic tile backsplash, custom walnut cabinetry, and quartzite countertop.
Diseño de cocina actual pequeña abierta con fregadero bajoencimera, armarios con paneles lisos, puertas de armario de madera oscura, encimera de cuarcita, salpicadero gris, salpicadero de azulejos de cerámica, electrodomésticos con paneles, suelo de pizarra, península, suelo gris y encimeras blancas
Diseño de cocina actual pequeña abierta con fregadero bajoencimera, armarios con paneles lisos, puertas de armario de madera oscura, encimera de cuarcita, salpicadero gris, salpicadero de azulejos de cerámica, electrodomésticos con paneles, suelo de pizarra, península, suelo gris y encimeras blancas
19.234 ideas para cocinas con suelo de pizarra y suelo de baldosas de terracota
1