119 ideas para cocinas con salpicadero amarillo y suelo de pizarra
Filtrar por
Presupuesto
Ordenar por:Popular hoy
1 - 20 de 119 fotos
Artículo 1 de 3
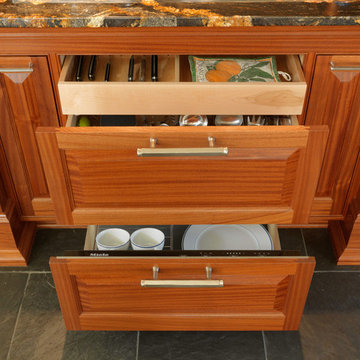
Photography by Susan Teare • www.susanteare.com
Ejemplo de cocina actual extra grande con fregadero sobremueble, armarios con paneles con relieve, puertas de armario blancas, encimera de mármol, salpicadero amarillo, salpicadero de azulejos de cerámica, electrodomésticos de acero inoxidable, suelo de pizarra y una isla
Ejemplo de cocina actual extra grande con fregadero sobremueble, armarios con paneles con relieve, puertas de armario blancas, encimera de mármol, salpicadero amarillo, salpicadero de azulejos de cerámica, electrodomésticos de acero inoxidable, suelo de pizarra y una isla
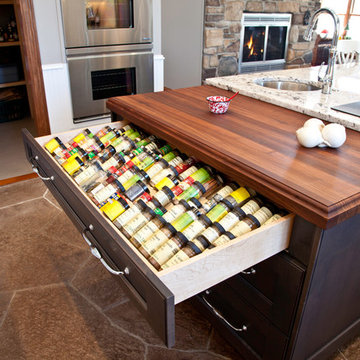
Diseño de cocinas en U clásico renovado grande con fregadero sobremueble, armarios estilo shaker, puertas de armario blancas, encimera de granito, salpicadero amarillo, salpicadero de azulejos tipo metro, electrodomésticos de acero inoxidable, suelo de pizarra, dos o más islas, suelo marrón y despensa

A warm and welcoming kitchen awaits these homeowners every morning. The kitchen was specifically designed to coordinate beautifully with the clients older home which had a very European flavor to it. The warmth and and elegance of the mustard cabinets contrasts with the use the slate and wood floor. New wrought iron fixtures were custom designed to bring in a feeling of old world elegance. Hand done plaster walls received further aging through a combination of a multi layer glaze .

Mustard color cabinets with copper and teak countertops. Basque slate floor from Ann Sacks Tile. Project Location Batavia, IL
Diseño de cocina de estilo de casa de campo pequeña cerrada sin isla con fregadero sobremueble, puertas de armario amarillas, encimera de cobre, salpicadero amarillo, electrodomésticos con paneles, suelo de pizarra, armarios estilo shaker y encimeras rojas
Diseño de cocina de estilo de casa de campo pequeña cerrada sin isla con fregadero sobremueble, puertas de armario amarillas, encimera de cobre, salpicadero amarillo, electrodomésticos con paneles, suelo de pizarra, armarios estilo shaker y encimeras rojas
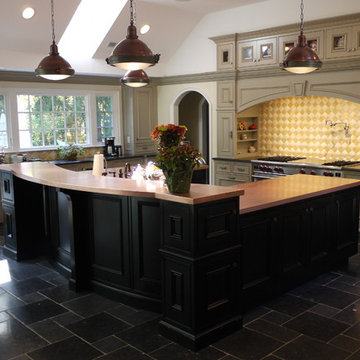
Ejemplo de cocina clásica grande con encimera de cobre, fregadero bajoencimera, suelo de pizarra, electrodomésticos de acero inoxidable, armarios con paneles empotrados, puertas de armario beige, salpicadero amarillo, salpicadero de azulejos de vidrio y una isla

Christine Costa
Imagen de cocina lineal bohemia pequeña sin isla con fregadero bajoencimera, armarios con paneles empotrados, puertas de armario beige, encimera de granito, salpicadero amarillo, salpicadero de azulejos tipo metro, electrodomésticos de acero inoxidable, suelo de pizarra y suelo negro
Imagen de cocina lineal bohemia pequeña sin isla con fregadero bajoencimera, armarios con paneles empotrados, puertas de armario beige, encimera de granito, salpicadero amarillo, salpicadero de azulejos tipo metro, electrodomésticos de acero inoxidable, suelo de pizarra y suelo negro
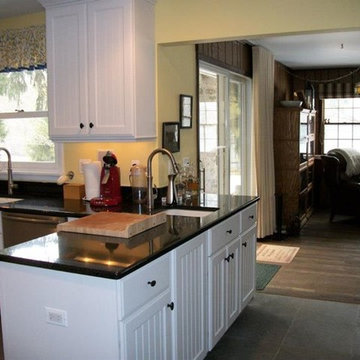
This charming but tiny Cape Cod had a small 50's kitchen. By removing a few key walls, adding new flooring, cabinetry, counter tops and lighting, we were able to bring light beauty, and greater function into this lovely home.

Part of an award wining kitchen project, this "Service" pantry is totally outfitted with everything a caterer will need to provide for entertaining behind the scenes so that the main kitchen can be kept clean and neat for guests who invariably end up in the kitchen. Includes beverage drawers, ice maker, glassware dishwasher, cloth lined silver cabinet, tray storage, and lots of storage for fine china and glassware, as well as food storage with sliding glass doors. the metallic auto paint on cabinets and stainless mesh inserts in doors give a cutting edge effect to a well organized and stylish pantry.
Photographer:Dan Piassick
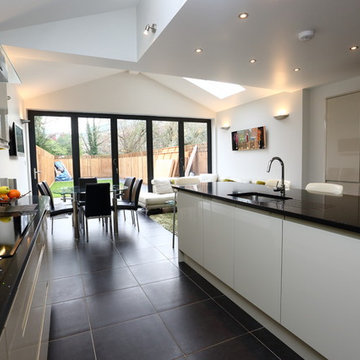
We had to be careful on this project because our client cuts Kevin's hair! They had already had the loft conversion carried out by a loft conversion company but were looking for someone to build the extension. When presented with the plans, Kevin was horrified to see what a terrible use of space there was and immediately persuaded the clients to pay for a session with a fantastic local architect, who massively improved the scheme with the movement of a few walls. For this project Kevin had to "invent" fixed panes of roof lights complete with self-designed and installed gutter system as the extremely expensive fixed lights the architect had required were uneconomical based on the project value. In keeping with refusing to use artificial roof slates, the ground floor extension is fully slated and has a seamless aluminium gutter fitted for a very clean appearance. Using our in-house brick matching expert Robert, we were able to almost identically match the bricks and, if you look at the loft conversion, you will see what happens when you don't pay attention to detail like this. Inside we fitted a brand new kitchen over underfloor heating and a utility room with a downstairs wc, but the most striking feature can be seen in the photos and this is the 6-pane bi-fold door system. Once again, we were blessed with a client with good taste in design and everything she has chosen hugely complements the excellent building work.

Imagen de cocina actual de tamaño medio con fregadero bajoencimera, armarios estilo shaker, puertas de armario turquesas, encimera de mármol, salpicadero amarillo, salpicadero de losas de piedra, electrodomésticos de acero inoxidable, suelo de pizarra, una isla, suelo gris y encimeras amarillas
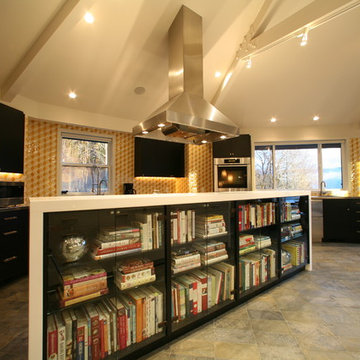
For the chef who has a vast cookbook collection and wants a unique way to display them, this room divider does the job!
photo by Sustainable Sedona
Diseño de cocina actual extra grande con electrodomésticos de acero inoxidable, dos o más islas, fregadero bajoencimera, armarios con paneles lisos, puertas de armario de madera en tonos medios, encimera de acero inoxidable, salpicadero amarillo, salpicadero de azulejos de cemento y suelo de pizarra
Diseño de cocina actual extra grande con electrodomésticos de acero inoxidable, dos o más islas, fregadero bajoencimera, armarios con paneles lisos, puertas de armario de madera en tonos medios, encimera de acero inoxidable, salpicadero amarillo, salpicadero de azulejos de cemento y suelo de pizarra
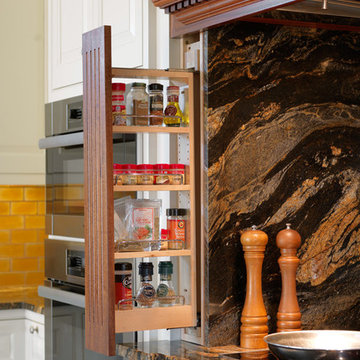
Photography by Susan Teare • www.susanteare.com
Ejemplo de cocina contemporánea extra grande con fregadero sobremueble, armarios con paneles con relieve, puertas de armario blancas, encimera de mármol, salpicadero amarillo, salpicadero de azulejos de cerámica, electrodomésticos de acero inoxidable, suelo de pizarra y una isla
Ejemplo de cocina contemporánea extra grande con fregadero sobremueble, armarios con paneles con relieve, puertas de armario blancas, encimera de mármol, salpicadero amarillo, salpicadero de azulejos de cerámica, electrodomésticos de acero inoxidable, suelo de pizarra y una isla
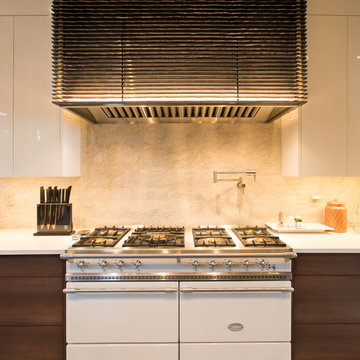
Rustic Modern Kitchen with white countertops and dark wood. This kitchen remodel has white appliances and a custom stove hood and custom lighting.
Built by ULFBUILT - Vail Builder.
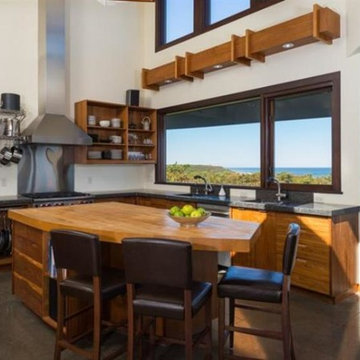
This waterfront kitchen in Massachuetts has cabinets made of teak wood, honed black granite countertops and a butcher block center island with bar seating. Randall Perry Photography
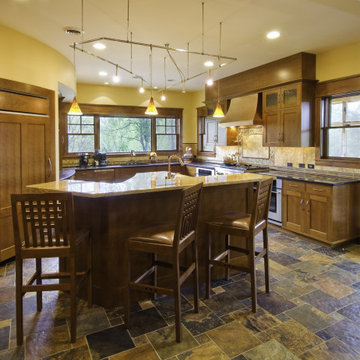
Located in historic East Aurora, this stunning 7,500 SF residence was designed to be reflective of the timeless aesthetic of the Arts and Crafts Movement. The owners sought the talents of Heather DeMoras Design Consultants to coordinate all aspects of the interior. The result is a celebration of the Arts and Crafts style with a spirited modern twist.
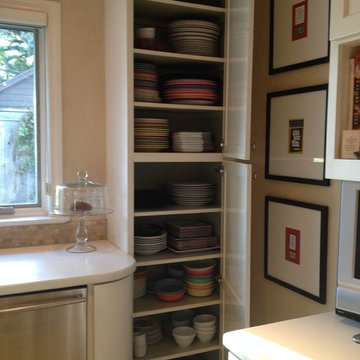
The clean up area is bookended with two floor to ceiling dish pantries. One side is glass ware, the other plates and bowls. The inside is painted a sage green. Rounded base cabinet minimizes the potential angles in this small area and holds trays, cookie sheets and cutting boards.
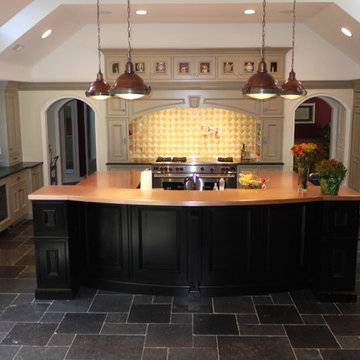
Diseño de cocina clásica grande con fregadero bajoencimera, armarios con paneles empotrados, puertas de armario beige, encimera de cobre, salpicadero amarillo, salpicadero de azulejos de vidrio, electrodomésticos de acero inoxidable, suelo de pizarra y una isla
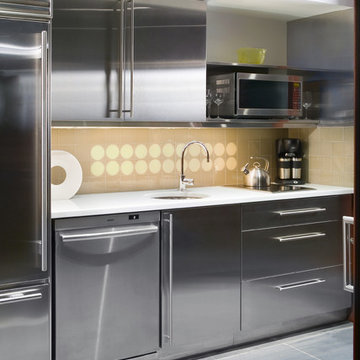
Peter Peirce
Modelo de cocina lineal minimalista pequeña con fregadero bajoencimera, armarios con paneles lisos, puertas de armario grises, encimera de mármol, salpicadero amarillo, salpicadero de azulejos de vidrio y suelo de pizarra
Modelo de cocina lineal minimalista pequeña con fregadero bajoencimera, armarios con paneles lisos, puertas de armario grises, encimera de mármol, salpicadero amarillo, salpicadero de azulejos de vidrio y suelo de pizarra
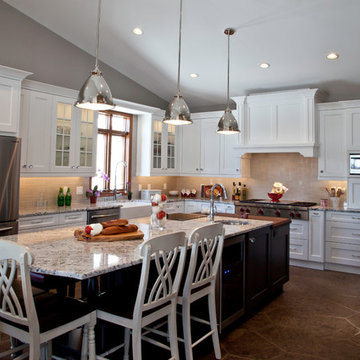
Foto de cocinas en U clásico renovado grande abierto con fregadero sobremueble, armarios estilo shaker, puertas de armario blancas, encimera de granito, salpicadero amarillo, salpicadero de azulejos tipo metro, electrodomésticos de acero inoxidable, suelo de pizarra, dos o más islas y suelo marrón
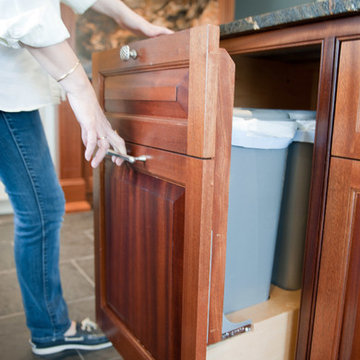
SusPhotography by Susan Teare • www.susanteare.com
Ejemplo de cocina actual extra grande con fregadero sobremueble, armarios con paneles con relieve, puertas de armario blancas, encimera de mármol, salpicadero amarillo, salpicadero de azulejos de cerámica, electrodomésticos de acero inoxidable, suelo de pizarra y una isla
Ejemplo de cocina actual extra grande con fregadero sobremueble, armarios con paneles con relieve, puertas de armario blancas, encimera de mármol, salpicadero amarillo, salpicadero de azulejos de cerámica, electrodomésticos de acero inoxidable, suelo de pizarra y una isla
119 ideas para cocinas con salpicadero amarillo y suelo de pizarra
1