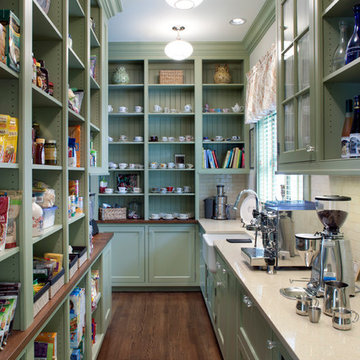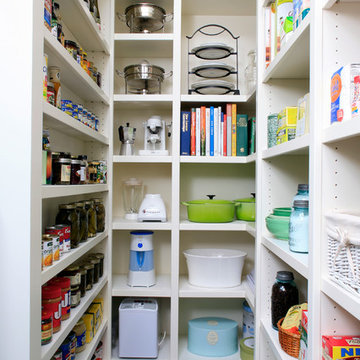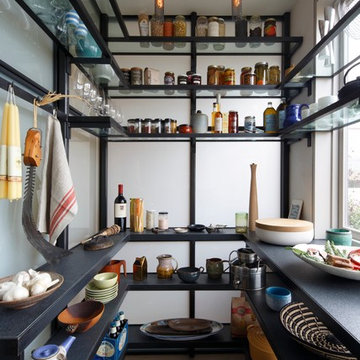6.972 ideas para cocinas con armarios abiertos
Filtrar por
Presupuesto
Ordenar por:Popular hoy
1 - 20 de 6972 fotos
Artículo 1 de 2

Eric Roth Photography
Modelo de cocinas en L campestre grande con armarios abiertos, puertas de armario blancas, salpicadero metalizado, electrodomésticos de acero inoxidable, suelo de madera clara, una isla, fregadero sobremueble, encimera de cemento, salpicadero de metal, suelo beige y encimeras grises
Modelo de cocinas en L campestre grande con armarios abiertos, puertas de armario blancas, salpicadero metalizado, electrodomésticos de acero inoxidable, suelo de madera clara, una isla, fregadero sobremueble, encimera de cemento, salpicadero de metal, suelo beige y encimeras grises
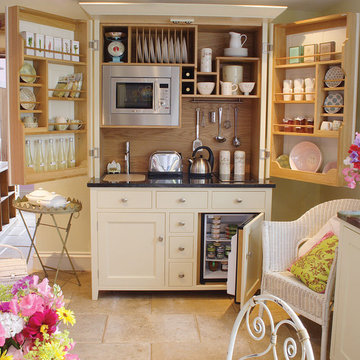
The Complete Kitchenette is a stylish and compact piece of free standing kitchen furniture. This bespoke free standing cupboard is an inspiring solution for homes, apartments, studios, offices etc. Made in natural oak and hand painted. Including integrated sink, taps, microwave, fridge, induction hob and granite.
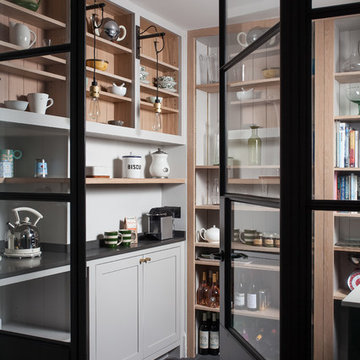
Ejemplo de cocina escandinava sin isla con despensa, armarios abiertos, puertas de armario blancas, salpicadero blanco y salpicadero de madera

Constructed From 3/4 Maple Plywood with Solid Hardwood Face Frame
Ejemplo de cocina tradicional de tamaño medio con puertas de armario blancas, suelo de madera en tonos medios, despensa, armarios abiertos y suelo marrón
Ejemplo de cocina tradicional de tamaño medio con puertas de armario blancas, suelo de madera en tonos medios, despensa, armarios abiertos y suelo marrón

Modelo de cocinas en L actual grande abierta con armarios abiertos, puertas de armario blancas, salpicadero blanco, electrodomésticos con paneles, suelo de madera clara, una isla, fregadero bajoencimera, encimera de mármol y salpicadero de losas de piedra
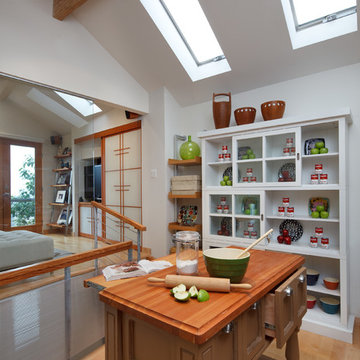
Small space living solutions are used throughout this contemporary 596 square foot townhome. Adjustable height table in the entry area serves as both a coffee table for socializing and as a dining table for eating. Curved banquette is upholstered in outdoor fabric for durability and maximizes space with hidden storage underneath the seat. Kitchen island has a retractable countertop for additional seating while the living area conceals a work desk and media center behind sliding shoji screens.
Calming tones of sand and deep ocean blue fill the tiny bedroom downstairs. Glowing bedside sconces utilize wall-mounting and swing arms to conserve bedside space and maximize flexibility.
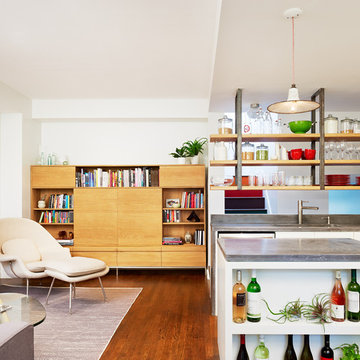
Open plan kitchen and living room with custom kitchen island that includes wine storage. Open shelving mounted on steel brackets support dishes and provide for light from above.

אמיצי אדריכלים
Modelo de cocina moderna pequeña con armarios abiertos, puertas de armario blancas, salpicadero azul, salpicadero de vidrio templado, electrodomésticos de acero inoxidable, fregadero encastrado, encimera de cuarzo compacto, suelo de piedra caliza y una isla
Modelo de cocina moderna pequeña con armarios abiertos, puertas de armario blancas, salpicadero azul, salpicadero de vidrio templado, electrodomésticos de acero inoxidable, fregadero encastrado, encimera de cuarzo compacto, suelo de piedra caliza y una isla

A beautiful antique console table was integrated into the design of the kitchen island to create a coffee bar with custom shelving to display the client's pottery collection.
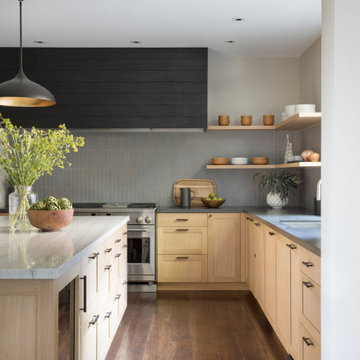
This hilltop Lafayette home was renovated to feature the expansive rolling hills view, modernize all systems and give it an open and contemporary feel. Notable features include the kitchen with its Shou Sugi Ban-style floor to ceiling sliding pantry door and stove hood, and the primary suite bath and walk-in closet framing the East Bay hillside view.
Monica Ream Architecture
Stephanie Weitkamp Interiors
Paul Dyer Photography

We used low-profile chairs in the dining room and open kitchen shelving to create the feeling of spaciousness. To keep it from being visually overwhelming, the color palette was kept simple. Gray, white, black, and a warm tone that came from wood, leather, and carefully selected ceramics. The retro fridge, funky light fixture, and whimsical artwork give an offbeat, slightly masculine feel.
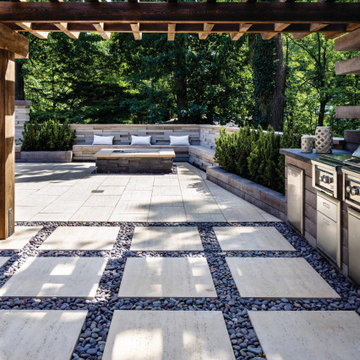
This luxury outdoor kitchen was created with our wood look-a-like collection called Borealis! Now you can regain the lavish look of hardwood floors on the outside with this concrete slab that resembles a plank of wood. Borealis tiles have the look and look of wood planks and are available in three attractive, maintenance-free colors so you can design your own outdoor kitchen to match your unique style! So you will never have to stain or treat the wood, or even deal with rotten wood. Whether used for your pool surround, veranda or patio, our any outdoor feature, Borealis tiles give your backyard the aesthetic appeal of natural wood!
Discover more about this impressive wood look-a-like slab here: https://www.techo-bloc.com/shop/slabs/borealis-slab/

A breathtakingly beautiful Shaker kitchen using concept continuous frames.
On one wall, a long run of Concretto Scuro is used for the worktop, splashback and integrated sink with a built-in flush hob keeping the run seamless.
The bespoke full height cabinetry houses a deceivingly large pantry with open shelving and wire baskets. Either side camouflages the fridge freezer and a storage cupboard for brushes, mops and plenty of doggy treats.

Imagen de cocinas en L clásica renovada con despensa, armarios abiertos, puertas de armario verdes, suelo multicolor y encimeras marrones
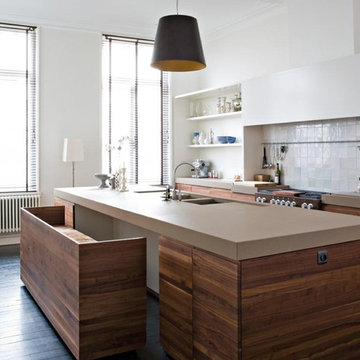
Diseño de cocina contemporánea con fregadero de doble seno, armarios abiertos, puertas de armario blancas, salpicadero blanco, suelo de madera oscura, una isla y encimeras beige

Diseño de cocina comedor lineal costera pequeña sin isla con fregadero encastrado, armarios abiertos, puertas de armario de madera clara, encimera de madera, salpicadero multicolor, salpicadero de azulejos de cemento, electrodomésticos de acero inoxidable, suelo de cemento, suelo gris y encimeras multicolor
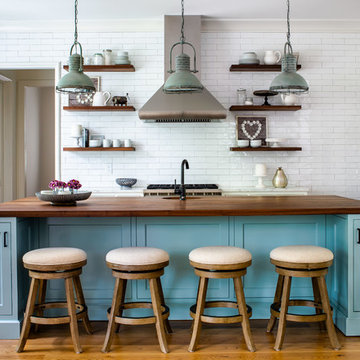
Jeff Herr Photography
Imagen de cocinas en U clásico renovado con armarios abiertos, encimera de madera, salpicadero blanco, electrodomésticos negros, suelo de madera en tonos medios, una isla, suelo marrón y encimeras marrones
Imagen de cocinas en U clásico renovado con armarios abiertos, encimera de madera, salpicadero blanco, electrodomésticos negros, suelo de madera en tonos medios, una isla, suelo marrón y encimeras marrones
6.972 ideas para cocinas con armarios abiertos
1
