424 ideas para cocinas con armarios abiertos y encimera de acrílico
Filtrar por
Presupuesto
Ordenar por:Popular hoy
1 - 20 de 424 fotos
Artículo 1 de 3
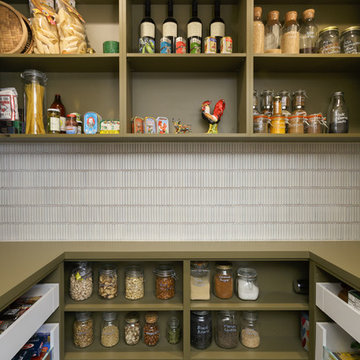
Modelo de cocinas en U actual grande con despensa, puertas de armario verdes, encimera de acrílico, salpicadero blanco, armarios abiertos, salpicadero de azulejos en listel y encimeras verdes

This home was built in 1904 in the historic district of Ladd’s Addition, Portland’s oldest planned residential development. Right Arm Construction remodeled the kitchen, entryway/pantry, powder bath and main bath. Also included was structural work in the basement and upgrading the plumbing and electrical.
Finishes include:
Countertops for all vanities- Pental Quartz, Color: Altea
Kitchen cabinetry: Custom: inlay, shaker style.
Trim: CVG Fir
Custom shelving in Kitchen-Fir with custom fabricated steel brackets
Bath Vanities: Custom: CVG Fir
Tile: United Tile
Powder Bath Floor: hex tile from Oregon Tile & Marble
Light Fixtures for Kitchen & Powder Room: Rejuvenation
Light Fixtures Bathroom: Schoolhouse Electric
Flooring: White Oak
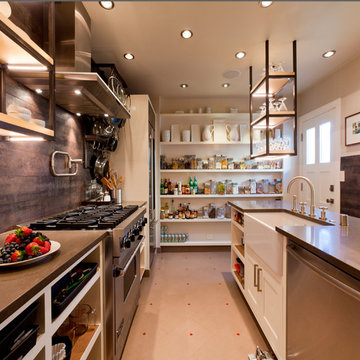
Foto de cocina de estilo americano de tamaño medio con fregadero sobremueble, armarios abiertos, puertas de armario blancas, encimera de acrílico, salpicadero marrón, electrodomésticos de acero inoxidable y suelo de baldosas de cerámica
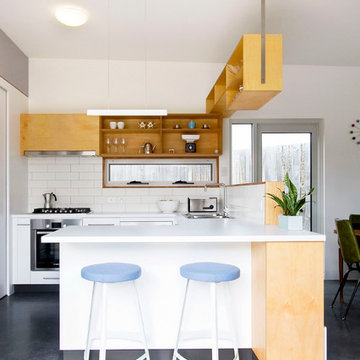
Foto de cocinas en U actual de tamaño medio abierto con fregadero de doble seno, armarios abiertos, puertas de armario de madera clara, encimera de acrílico, salpicadero blanco, salpicadero de azulejos de cerámica, electrodomésticos de acero inoxidable, península y suelo de cemento

This 3 storey mid-terrace townhouse on the Harringay Ladder was in desperate need for some modernisation and general recuperation, having not been altered for several decades.
We were appointed to reconfigure and completely overhaul the outrigger over two floors which included new kitchen/dining and replacement conservatory to the ground with bathroom, bedroom & en-suite to the floor above.
Like all our projects we considered a variety of layouts and paid close attention to the form of the new extension to replace the uPVC conservatory to the rear garden. Conceived as a garden room, this space needed to be flexible forming an extension to the kitchen, containing utilities, storage and a nursery for plants but a space that could be closed off with when required, which led to discrete glazed pocket sliding doors to retain natural light.
We made the most of the north-facing orientation by adopting a butterfly roof form, typical to the London terrace, and introduced high-level clerestory windows, reaching up like wings to bring in morning and evening sunlight. An entirely bespoke glazed roof, double glazed panels supported by exposed Douglas fir rafters, provides an abundance of light at the end of the spacial sequence, a threshold space between the kitchen and the garden.
The orientation also meant it was essential to enhance the thermal performance of the un-insulated and damp masonry structure so we introduced insulation to the roof, floor and walls, installed passive ventilation which increased the efficiency of the external envelope.
A predominantly timber-based material palette of ash veneered plywood, for the garden room walls and new cabinets throughout, douglas fir doors and windows and structure, and an oak engineered floor all contribute towards creating a warm and characterful space.

Other historic traces remain such as the feeding trough, now converted into bench seating. However, the renovation includes many updates as well. A dual toned herringbone Endicott brick floor replaces the slab floor formerly sloped for drainage.
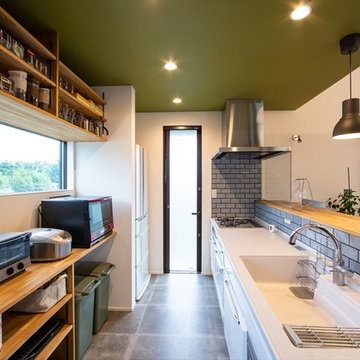
Imagen de cocina lineal retro de tamaño medio abierta con armarios abiertos, puertas de armario de madera oscura, encimera de acrílico, salpicadero verde, salpicadero de azulejos de cerámica, electrodomésticos negros, una isla, encimeras blancas, fregadero integrado y suelo gris
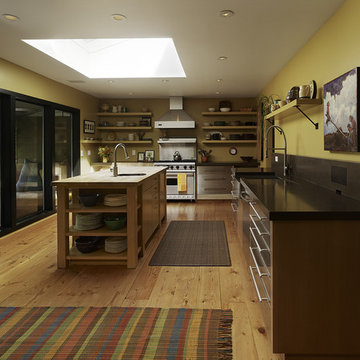
Design: Melissa Schmitt
Photos by Adrian Gregorutti
Foto de cocinas en L actual de tamaño medio cerrada con electrodomésticos de acero inoxidable, puertas de armario en acero inoxidable, armarios abiertos, fregadero sobremueble, suelo de madera clara, una isla y encimera de acrílico
Foto de cocinas en L actual de tamaño medio cerrada con electrodomésticos de acero inoxidable, puertas de armario en acero inoxidable, armarios abiertos, fregadero sobremueble, suelo de madera clara, una isla y encimera de acrílico
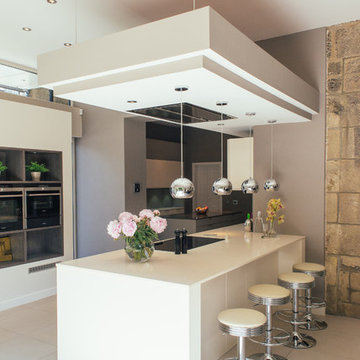
One of the two islands!
Modelo de cocina actual con armarios abiertos y encimera de acrílico
Modelo de cocina actual con armarios abiertos y encimera de acrílico
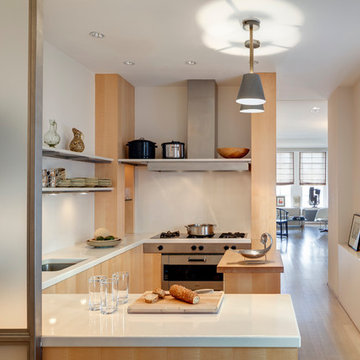
©2014 Francis Dzikowski/Otto
Foto de cocinas en U clásico renovado pequeño cerrado con fregadero bajoencimera, armarios abiertos, electrodomésticos de acero inoxidable, suelo de madera clara, península, puertas de armario de madera clara y encimera de acrílico
Foto de cocinas en U clásico renovado pequeño cerrado con fregadero bajoencimera, armarios abiertos, electrodomésticos de acero inoxidable, suelo de madera clara, península, puertas de armario de madera clara y encimera de acrílico
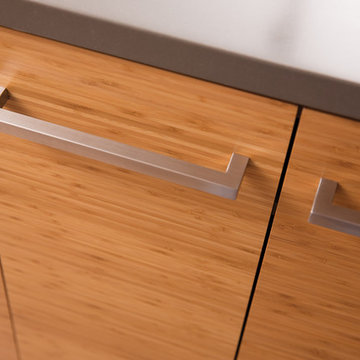
For this kitchen, we wanted to showcase a contemporary styled design featuring Dura Supreme’s Natural Bamboo with a Horizontal Grain pattern.
After selecting the wood species and finish for the cabinetry, we needed to select the rest of the finishes. Since we wanted the cabinetry to take the center stage we decided to keep the flooring and countertop colors neutral to accentuate the grain pattern and color of the Bamboo cabinets. We selected a mid-tone gray Corian solid surface countertop for both the perimeter and the kitchen island countertops. Next, we selected a smoky gray cork flooring which coordinates beautifully with both the countertops and the cabinetry.
For the backsplash, we wanted to add in a pop of color and selected a 3" x 6" subway tile in a deep purple to accent the Bamboo cabinetry.
Request a FREE Dura Supreme Brochure Packet:
http://www.durasupreme.com/request-brochure
Find a Dura Supreme Showroom near you today:
http://www.durasupreme.com/dealer-locator
To learn more about our Exotic Veneer options, go to: http://www.durasupreme.com/wood-species/exotic-veneers

The new kitchen design balanced both form and function. Push to open doors finger pull mechanisms contribute to the contemporary and minimalist style our client wanted. The cabinetry design symmetry allowing the focal point - an eye catching window splashback - to take centre stage. Wash and preparation zones were allocated to the rear of the kitchen freeing up the grand island bench for casual family dining, entertaining and everyday activities. Photography: Urban Angles
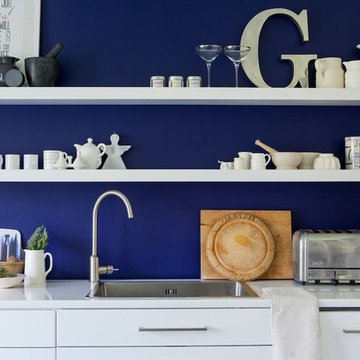
Lara Jane Thorpe Photography
Modelo de cocina marinera con armarios abiertos, puertas de armario blancas, encimera de acrílico, electrodomésticos de acero inoxidable y fregadero de un seno
Modelo de cocina marinera con armarios abiertos, puertas de armario blancas, encimera de acrílico, electrodomésticos de acero inoxidable y fregadero de un seno
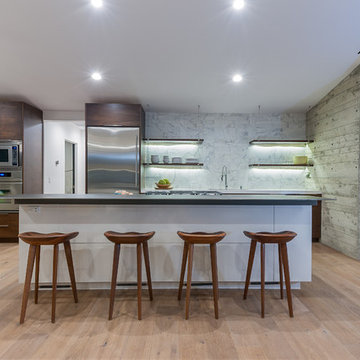
Imagen de cocina comedor minimalista grande con armarios abiertos, puertas de armario de madera en tonos medios, salpicadero blanco, electrodomésticos de acero inoxidable, suelo de madera clara, una isla, fregadero encastrado, suelo marrón, encimera de acrílico y salpicadero de mármol

Modelo de cocinas en U de tamaño medio sin isla con despensa, fregadero encastrado, puertas de armario grises, suelo de madera en tonos medios, armarios abiertos, encimera de acrílico, salpicadero blanco y salpicadero de azulejos tipo metro

Built in 1896, the original site of the Baldwin Piano warehouse was transformed into several turn-of-the-century residential spaces in the heart of Downtown Denver. The building is the last remaining structure in Downtown Denver with a cast-iron facade. HouseHome was invited to take on a poorly designed loft and transform it into a luxury Airbnb rental. Since this building has such a dense history, it was our mission to bring the focus back onto the unique features, such as the original brick, large windows, and unique architecture.
Our client wanted the space to be transformed into a luxury, unique Airbnb for world travelers and tourists hoping to experience the history and art of the Denver scene. We went with a modern, clean-lined design with warm brick, moody black tones, and pops of green and white, all tied together with metal accents. The high-contrast black ceiling is the wow factor in this design, pushing the envelope to create a completely unique space. Other added elements in this loft are the modern, high-gloss kitchen cabinetry, the concrete tile backsplash, and the unique multi-use space in the Living Room. Truly a dream rental that perfectly encapsulates the trendy, historical personality of the Denver area.
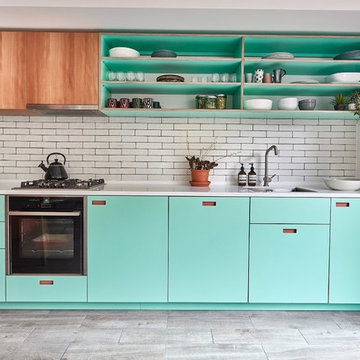
Kitchen refurbishment, ground floor WC and new rear crittall style glazing opening up onto rear garden.
Photos by Malcolm Menzies / 82mm
Imagen de cocina escandinava de tamaño medio sin isla con fregadero bajoencimera, puertas de armario turquesas, encimera de acrílico, salpicadero blanco, salpicadero de azulejos tipo metro, suelo de baldosas de porcelana, suelo gris, encimeras blancas y armarios abiertos
Imagen de cocina escandinava de tamaño medio sin isla con fregadero bajoencimera, puertas de armario turquesas, encimera de acrílico, salpicadero blanco, salpicadero de azulejos tipo metro, suelo de baldosas de porcelana, suelo gris, encimeras blancas y armarios abiertos

Painted shaker kitchen with a Corian worktop.
Cabinets painted in Farrow and Ball Shaded White. 40mm thick Glacier White Corian. Satin Nickel cup handles and knobs.
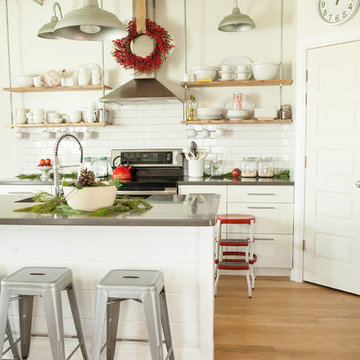
Julie Ranee Photography © 2012 Houzz
Imagen de cocina contemporánea con electrodomésticos de acero inoxidable, armarios abiertos y encimera de acrílico
Imagen de cocina contemporánea con electrodomésticos de acero inoxidable, armarios abiertos y encimera de acrílico

The Modern-Style Kitchen Includes Italian custom-made cabinetry, electrically operated, new custom-made pantries, granite backsplash, wood flooring and granite countertops. The kitchen island combined exotic quartzite and accent wood countertops. Appliances included: built-in refrigerator with custom hand painted glass panel, wolf appliances, and amazing Italian Terzani chandelier.
424 ideas para cocinas con armarios abiertos y encimera de acrílico
1