423 ideas para cocinas con fregadero de un seno y armarios abiertos
Filtrar por
Presupuesto
Ordenar por:Popular hoy
1 - 20 de 423 fotos

Windows looking out at the garden space and open wood shelves and the custom fabricated hood make this a space where you want to spend time.
Foto de cocina contemporánea con electrodomésticos de acero inoxidable, fregadero de un seno, encimera de cuarzo compacto, armarios abiertos y puertas de armario de madera oscura
Foto de cocina contemporánea con electrodomésticos de acero inoxidable, fregadero de un seno, encimera de cuarzo compacto, armarios abiertos y puertas de armario de madera oscura

Ejemplo de cocina minimalista abierta con fregadero de un seno, armarios abiertos, puertas de armario de madera clara, salpicadero negro, salpicadero de losas de piedra y electrodomésticos de acero inoxidable

Remodel of a two-story residence in the heart of South Austin. The entire first floor was opened up and the kitchen enlarged and upgraded to meet the demands of the homeowners who love to cook and entertain. The upstairs master bathroom was also completely renovated and features a large, luxurious walk-in shower.
Jennifer Ott Design • http://jenottdesign.com/
Photography by Atelier Wong
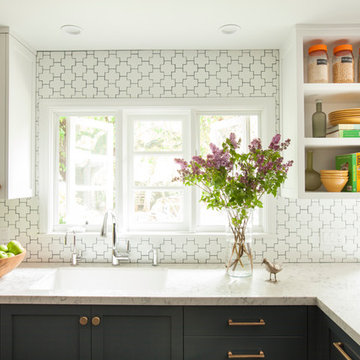
Imagen de cocinas en L tradicional renovada con fregadero de un seno, armarios abiertos y salpicadero blanco
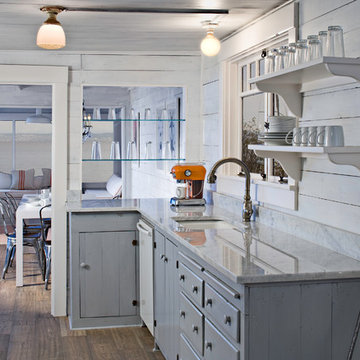
© Sam Van Fleet Photography
Ejemplo de cocina ecléctica con fregadero de un seno, armarios abiertos, puertas de armario azules y electrodomésticos blancos
Ejemplo de cocina ecléctica con fregadero de un seno, armarios abiertos, puertas de armario azules y electrodomésticos blancos

A dynamic and multifaceted entertaining area, this kitchen is the center for family gatherings and its open floor plan is conducive to entertaining. The kitchen was designed to accomodate two cooks, and the small island is the perfect place for food preparation while family and guests interact with the host. The informal dining area was enlarged to create a functional eating area, and the space now incorporates a sliding French door that provides easy access to the new rear deck. Skylights that change color on demand to diminish strong, unwanted sunlight were also incorporated in the revamped dining area. A peninsula area located off of the main kitchen and dining room creates a great space for additional entertaining and storage.
Character cherry cabinetry, tiger wood hardwood flooring, and dry stack running bond slate backsplash make bold statements within the space. The island top is a 3" thick Brazilian cherry end grain top, and the brushed black ash granite countertops elsewhere in the kitchen create a beautiful contrast against the cabinetry. A buffet area was incorporated into the adjoining family room to create a flow from space to space and to provide additional storage and a dry bar. Here the character cherry was maintained in the center part of the cabinetry and is flanked by a knotty maple to add more visual interest. The center backsplash is an onyx slate set in a basketweave pattern which is juxtaposed by cherry bead board on either side.
The use of a variety of natural materials lends itself to the rustic style, while the cabinetry style, decorative light fixtures, and open layout provide the space with a contemporary twist. Here bold statements blend with subtle details to create a warm, welcoming, and eclectic space.

Foto de cocina minimalista de tamaño medio sin isla con fregadero de un seno, armarios abiertos, puertas de armario en acero inoxidable, encimera de granito, salpicadero beige, salpicadero de azulejos de cemento, electrodomésticos de acero inoxidable y suelo de cemento
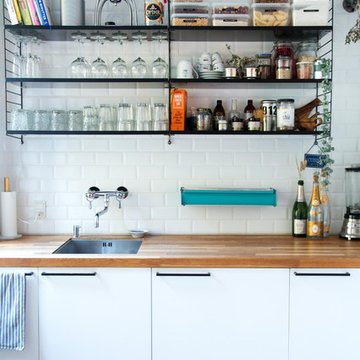
Camilla Stephan
Foto de cocina nórdica pequeña abierta sin isla con fregadero de un seno, armarios abiertos y encimera de laminado
Foto de cocina nórdica pequeña abierta sin isla con fregadero de un seno, armarios abiertos y encimera de laminado
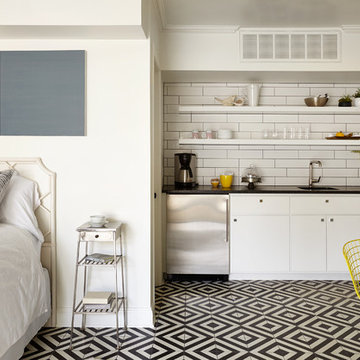
Modelo de cocina lineal clásica renovada pequeña con fregadero de un seno, armarios abiertos, salpicadero blanco, salpicadero de azulejos tipo metro, electrodomésticos de acero inoxidable, suelo multicolor y con blanco y negro
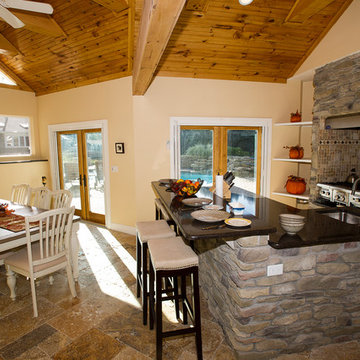
Modelo de cocina comedor lineal de estilo americano de tamaño medio con una isla, fregadero de un seno, armarios abiertos, encimera de cuarcita, salpicadero de azulejos de piedra, electrodomésticos de acero inoxidable, suelo de pizarra y suelo beige

The live edge countertop, reclaimed wood from an urban street tree, creates space for dining. The compact kitchen includes two burners, a small sink, and a hotel room sized refrigerator.
photos by Michele Lee Willson
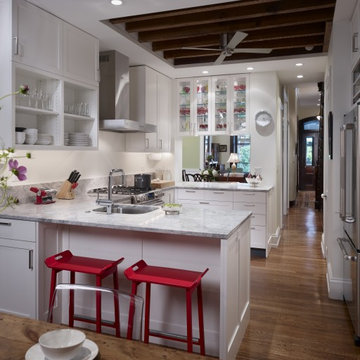
Installation of new kitchen with custom cabinets and white marble countertops; reconditioned exposed ceiling joists; new custom-fabricated steel, floor-to-ceiling bay window.
Photographer: Jeffrey Totaro
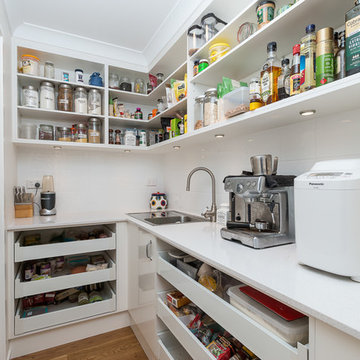
Foto de cocinas en L actual pequeña sin isla con despensa, fregadero de un seno, armarios abiertos, puertas de armario blancas, encimera de granito, salpicadero blanco, salpicadero de azulejos de cerámica, electrodomésticos de acero inoxidable y suelo de madera clara
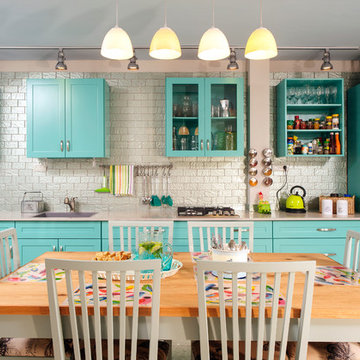
Modelo de cocina comedor bohemia con fregadero de un seno, armarios abiertos, puertas de armario azules, salpicadero de azulejos tipo metro y electrodomésticos de acero inoxidable
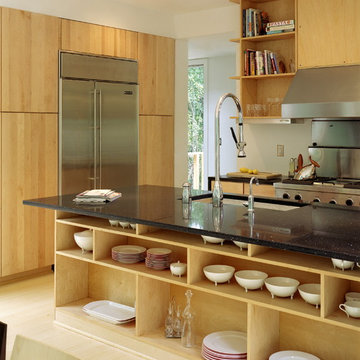
The winning entry of the Dwell Home Design Invitational is situated on a hilly site in North Carolina among seven wooded acres. The home takes full advantage of it’s natural surroundings: bringing in the woodland views and natural light through plentiful windows, generously sized decks off the front and rear facades, and a roof deck with an outdoor fireplace. With 2,400 sf divided among five prefabricated modules, the home offers compact and efficient quarters made up of large open living spaces and cozy private enclaves.
To meet the necessity of creating a livable floor plan and a well-orchestrated flow of space, the ground floor is an open plan module containing a living room, dining area, and a kitchen that can be entirely open to the outside or enclosed by a curtain. Sensitive to the clients’ desire for more defined communal/private spaces, the private spaces are more compartmentalized making up the second floor of the home. The master bedroom at one end of the volume looks out onto a grove of trees, and two bathrooms and a guest/office run along the same axis.
The design of the home responds specifically to the location and immediate surroundings in terms of solar orientation and footprint, therefore maximizing the microclimate. The construction process also leveraged the efficiency of wood-frame modulars, where approximately 80% of the house was built in a factory. By utilizing the opportunities available for off-site construction, the time required of crews on-site was significantly diminished, minimizing the environmental impact on the local ecosystem, the waste that is typically deposited on or near the site, and the transport of crews and materials.
The Dwell Home has become a precedent in demonstrating the superiority of prefabricated building technology over site-built homes in terms of environmental factors, quality and efficiency of building, and the cost and speed of construction and design.
Architects: Joseph Tanney, Robert Luntz
Project Architect: Michael MacDonald
Project Team: Shawn Brown, Craig Kim, Jeff Straesser, Jerome Engelking, Catarina Ferreira
Manufacturer: Carolina Building Solutions
Contractor: Mount Vernon Homes
Photographer: © Jerry Markatos, © Roger Davies, © Wes Milholen
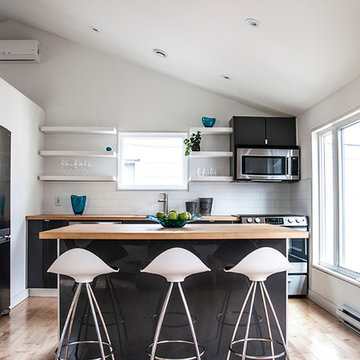
A mid-twentieth-century family home on a busy city-wide connector with excellent public transport, and access to employment, services, and shopping. TEAL recognized an opportunity to transform the house into two contemporary dwellings by:
• adding new structures: new stairs and separate entries from the street as well as a service room at the back
• opening the interiors into spacious light-filled open plan living places
• re-presenting the exterior of the building with new hemlock cladding integrated over the existing shingles
• installing efficient new environmental control systems
• reusing many of the materials, including the building envelope and chimney as part of a feature wall
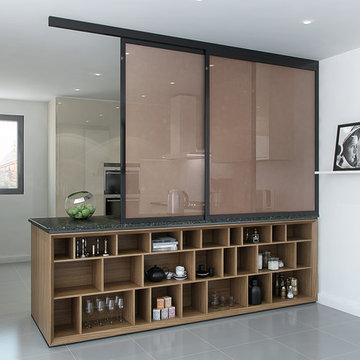
Kitchen island made of granite top and walnut shelves underneath. Copper net in a sliding metal frames to split the kitchen and the dining rooms when needed.
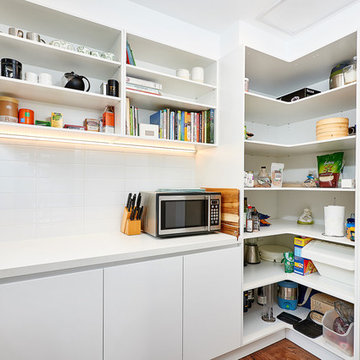
Aaron
Modelo de cocinas en U contemporáneo pequeño sin isla con despensa, armarios abiertos, puertas de armario blancas, encimera de cuarzo compacto, salpicadero blanco, salpicadero de azulejos de porcelana, suelo de madera oscura y fregadero de un seno
Modelo de cocinas en U contemporáneo pequeño sin isla con despensa, armarios abiertos, puertas de armario blancas, encimera de cuarzo compacto, salpicadero blanco, salpicadero de azulejos de porcelana, suelo de madera oscura y fregadero de un seno
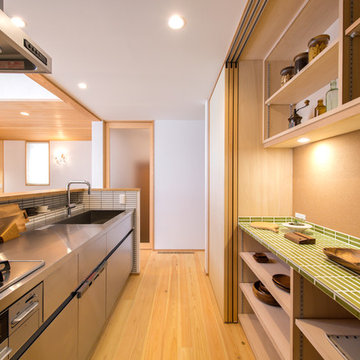
Modelo de cocina asiática abierta con fregadero de un seno, armarios abiertos, puertas de armario de madera clara, encimera de acero inoxidable, salpicadero blanco, salpicadero de azulejos de cerámica, suelo de madera clara, península y suelo marrón
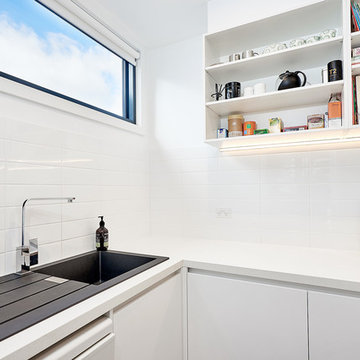
Aaron
Modelo de cocinas en U actual pequeño sin isla con despensa, fregadero de un seno, armarios abiertos, puertas de armario blancas, encimera de cuarzo compacto, salpicadero blanco, salpicadero de azulejos de porcelana y suelo de madera oscura
Modelo de cocinas en U actual pequeño sin isla con despensa, fregadero de un seno, armarios abiertos, puertas de armario blancas, encimera de cuarzo compacto, salpicadero blanco, salpicadero de azulejos de porcelana y suelo de madera oscura
423 ideas para cocinas con fregadero de un seno y armarios abiertos
1