6.973 ideas para cocinas con armarios abiertos
Filtrar por
Presupuesto
Ordenar por:Popular hoy
41 - 60 de 6973 fotos
Artículo 1 de 2

The Modern-Style Kitchen Includes Italian custom-made cabinetry, electrically operated, new custom-made pantries, granite backsplash, wood flooring and granite countertops. The kitchen island combined exotic quartzite and accent wood countertops. Appliances included: built-in refrigerator with custom hand painted glass panel, wolf appliances, and amazing Italian Terzani chandelier.
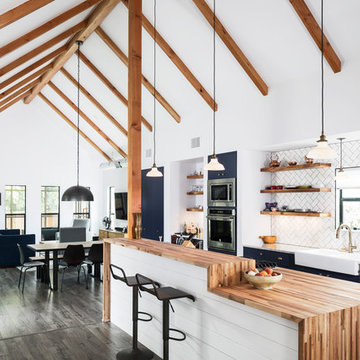
Ejemplo de cocina campestre abierta con fregadero sobremueble, armarios abiertos, salpicadero blanco, electrodomésticos de acero inoxidable y una isla

For this kitchen and bathroom remodel, our goal was to maintain the historic integrity of the home by providing a traditional design, while also fulfilling the homeowner’s need for a more open and spacious environment. We gutted the entire kitchen and bathroom and removed an interior wall that bisected the kitchen. This provided more flow and connection between the living spaces. The open design and layout of the kitchen cabinets provided a more expansive feel in the kitchen where the whole family could gather without overcrowding. In addition to the kitchen remodel, we replaced the electrical service, redid most of the plumbing and rerouted the furnace ducts for better efficiency. In the bathroom, we installed a historically accurate sink, vanity, and tile. We refinished the hardwood floors throughout the home as well as rebuilt the front porch staircase, and updated the backdoor and window configuration to reflect the era of the home.
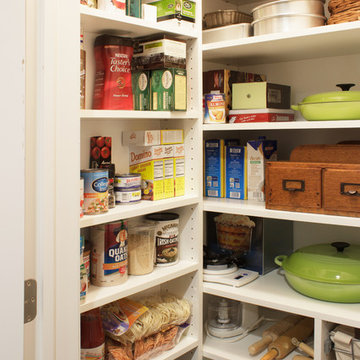
Kara Lashuay
Modelo de cocinas en L actual pequeña con despensa, armarios abiertos, puertas de armario blancas, suelo de baldosas de cerámica y suelo gris
Modelo de cocinas en L actual pequeña con despensa, armarios abiertos, puertas de armario blancas, suelo de baldosas de cerámica y suelo gris

Did we say mouthwatering? We all wish we could have a butler's pantry this well organised. Open shelving in a butler's pantry keeps everything readily accessible, a combination of deep and shallow shelving ensures there is a place for everything. Adjustable shelving allows for changes in what you want to store.
Tim Turner Photography

Sue Stubbs
Modelo de cocinas en U de estilo de casa de campo grande con despensa, puertas de armario blancas, encimera de mármol, salpicadero blanco, salpicadero de azulejos tipo metro, suelo de madera en tonos medios, armarios abiertos y suelo marrón
Modelo de cocinas en U de estilo de casa de campo grande con despensa, puertas de armario blancas, encimera de mármol, salpicadero blanco, salpicadero de azulejos tipo metro, suelo de madera en tonos medios, armarios abiertos y suelo marrón
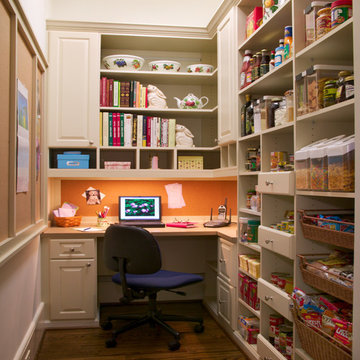
Ejemplo de cocinas en L clásica de tamaño medio sin isla con despensa, armarios abiertos, puertas de armario blancas, encimera de madera, salpicadero beige y suelo de madera clara
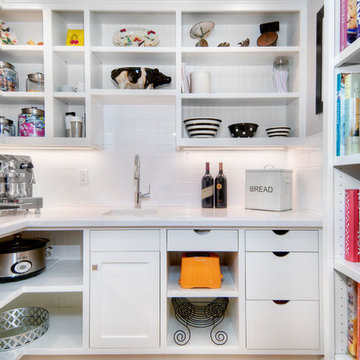
Crisp, clean, lines of this beautiful black and white kitchen with a gray and warm wood twist~
Foto de cocinas en U tradicional renovado de tamaño medio con puertas de armario blancas, encimera de cuarzo compacto, salpicadero de azulejos de cerámica, electrodomésticos de acero inoxidable, una isla, despensa, fregadero bajoencimera, armarios abiertos, salpicadero blanco y suelo de madera clara
Foto de cocinas en U tradicional renovado de tamaño medio con puertas de armario blancas, encimera de cuarzo compacto, salpicadero de azulejos de cerámica, electrodomésticos de acero inoxidable, una isla, despensa, fregadero bajoencimera, armarios abiertos, salpicadero blanco y suelo de madera clara

Blane Balduf
Ejemplo de cocinas en U clásico renovado grande con puertas de armario blancas, despensa, armarios abiertos y suelo de madera oscura
Ejemplo de cocinas en U clásico renovado grande con puertas de armario blancas, despensa, armarios abiertos y suelo de madera oscura
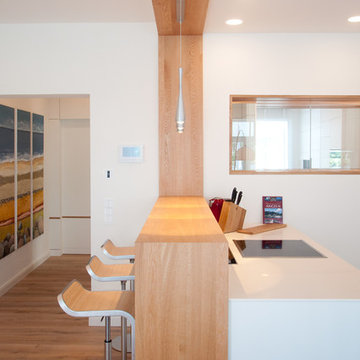
Der Tresen am Kochplatz verspricht gesellige Kocherlebnisse. Die Abzugshaube fährt bei Bedarf aus der Arbeitsplatte hoch.
Modelo de cocina moderna con armarios abiertos, puertas de armario blancas, una isla y encimeras blancas
Modelo de cocina moderna con armarios abiertos, puertas de armario blancas, una isla y encimeras blancas
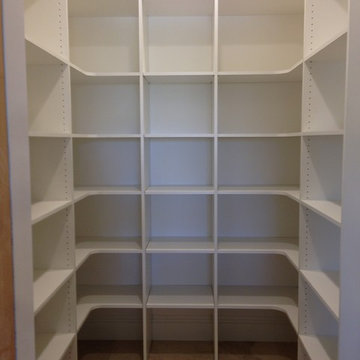
Diseño de cocina contemporánea con despensa, armarios abiertos, puertas de armario blancas, salpicadero blanco y suelo de baldosas de porcelana
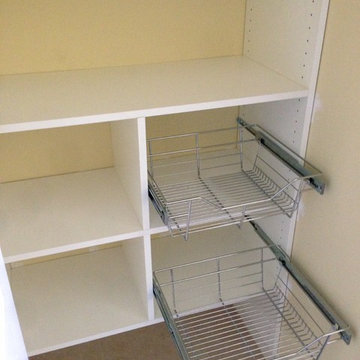
Foto de cocina actual con despensa, armarios abiertos, puertas de armario blancas, salpicadero blanco y suelo de baldosas de porcelana
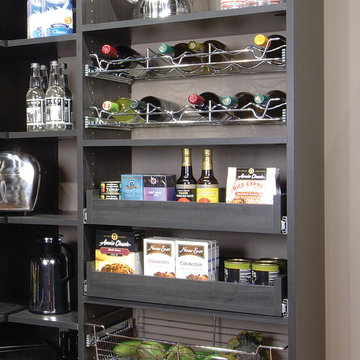
Custom Pantry with pull out wine storage and pull out shelving
Custom Closets Sarasota County Manatee County Custom Storage Sarasota County Manatee County

Black Shaker Kitchen with Granite Worktops
Chris Yacoubian
Imagen de cocinas en L industrial pequeña con fregadero sobremueble, puertas de armario negras, encimera de granito, salpicadero de azulejos de cemento y armarios abiertos
Imagen de cocinas en L industrial pequeña con fregadero sobremueble, puertas de armario negras, encimera de granito, salpicadero de azulejos de cemento y armarios abiertos
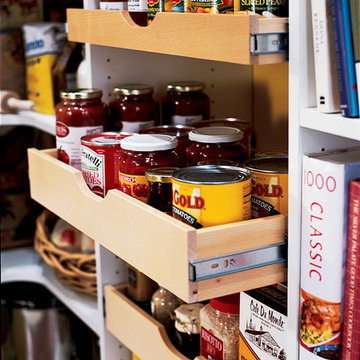
©ORG Home
Modelo de cocinas en L clásica renovada grande sin isla con despensa, armarios abiertos, puertas de armario blancas y suelo de madera en tonos medios
Modelo de cocinas en L clásica renovada grande sin isla con despensa, armarios abiertos, puertas de armario blancas y suelo de madera en tonos medios

Shop the Look, See the Photo Tour here: https://www.studio-mcgee.com/studioblog/2016/4/4/modern-mountain-home-tour
Watch the Webisode: https://www.youtube.com/watch?v=JtwvqrNPjhU
Travis J Photography
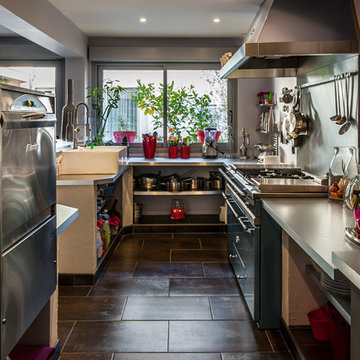
Philippe Pasdeloup
Imagen de cocinas en U de estilo de casa de campo de tamaño medio cerrado sin isla con fregadero sobremueble, armarios abiertos, electrodomésticos de acero inoxidable y suelo de baldosas de cerámica
Imagen de cocinas en U de estilo de casa de campo de tamaño medio cerrado sin isla con fregadero sobremueble, armarios abiertos, electrodomésticos de acero inoxidable y suelo de baldosas de cerámica

This Boulder, Colorado remodel by fuentesdesign demonstrates the possibility of renewal in American suburbs, and Passive House design principles. Once an inefficient single story 1,000 square-foot ranch house with a forced air furnace, has been transformed into a two-story, solar powered 2500 square-foot three bedroom home ready for the next generation.
The new design for the home is modern with a sustainable theme, incorporating a palette of natural materials including; reclaimed wood finishes, FSC-certified pine Zola windows and doors, and natural earth and lime plasters that soften the interior and crisp contemporary exterior with a flavor of the west. A Ninety-percent efficient energy recovery fresh air ventilation system provides constant filtered fresh air to every room. The existing interior brick was removed and replaced with insulation. The remaining heating and cooling loads are easily met with the highest degree of comfort via a mini-split heat pump, the peak heat load has been cut by a factor of 4, despite the house doubling in size. During the coldest part of the Colorado winter, a wood stove for ambiance and low carbon back up heat creates a special place in both the living and kitchen area, and upstairs loft.
This ultra energy efficient home relies on extremely high levels of insulation, air-tight detailing and construction, and the implementation of high performance, custom made European windows and doors by Zola Windows. Zola’s ThermoPlus Clad line, which boasts R-11 triple glazing and is thermally broken with a layer of patented German Purenit®, was selected for the project. These windows also provide a seamless indoor/outdoor connection, with 9′ wide folding doors from the dining area and a matching 9′ wide custom countertop folding window that opens the kitchen up to a grassy court where mature trees provide shade and extend the living space during the summer months.
With air-tight construction, this home meets the Passive House Retrofit (EnerPHit) air-tightness standard of
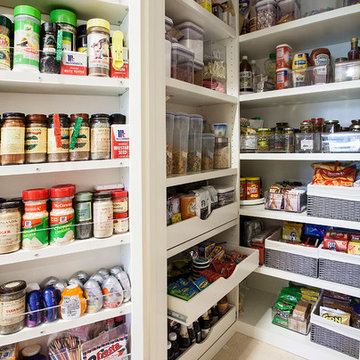
Ejemplo de cocina clásica con despensa, armarios abiertos y puertas de armario blancas
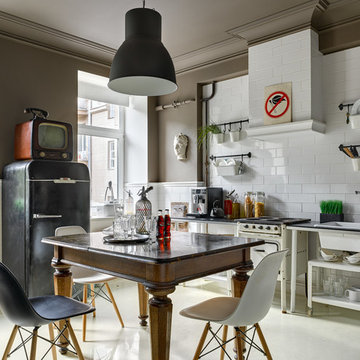
Фотограф: Сергей Ананьев
Modelo de cocina bohemia sin isla con fregadero encastrado, armarios abiertos, salpicadero blanco, salpicadero de azulejos tipo metro y electrodomésticos negros
Modelo de cocina bohemia sin isla con fregadero encastrado, armarios abiertos, salpicadero blanco, salpicadero de azulejos tipo metro y electrodomésticos negros
6.973 ideas para cocinas con armarios abiertos
3