168 ideas para cocinas retro con armarios abiertos
Filtrar por
Presupuesto
Ordenar por:Popular hoy
1 - 20 de 168 fotos
Artículo 1 de 3
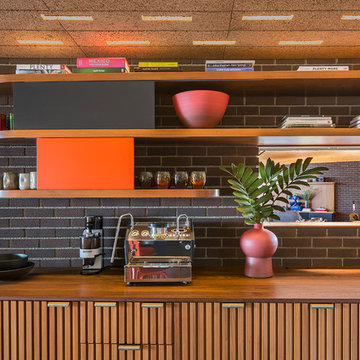
Foto de cocina retro con fregadero bajoencimera, armarios abiertos, puertas de armario de madera oscura, encimera de madera, salpicadero de ladrillos, encimeras marrones y madera

Diseño de cocina lineal vintage de tamaño medio abierta con fregadero integrado, armarios abiertos, puertas de armario grises, encimera de acero inoxidable, salpicadero verde, salpicadero de azulejos de porcelana y península

The live edge countertop, reclaimed wood from an urban street tree, creates space for dining. The compact kitchen includes two burners, a small sink, and a hotel room sized refrigerator.
photos by Michele Lee Willson

A beautiful antique console table was integrated into the design of the kitchen island to create a coffee bar with custom shelving to display the client's pottery collection.
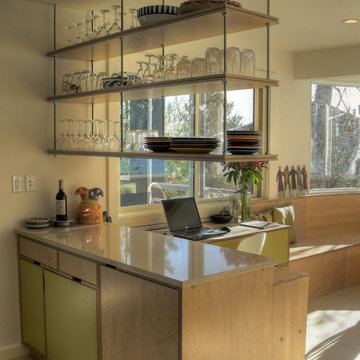
cabinets made by Kerf Design
site built hanging shelves
Contractor: Blue Spruce Construction
Imagen de cocina vintage con armarios abiertos y puertas de armario de madera clara
Imagen de cocina vintage con armarios abiertos y puertas de armario de madera clara
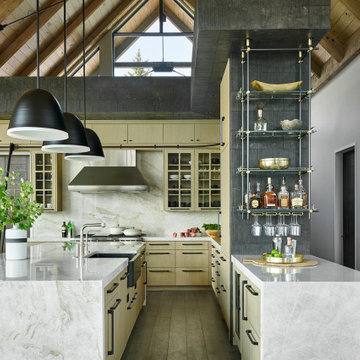
Amuneal made the Rolling Kitchen Ladder and matching Collector’s bar shelving unit for the Great Room style kitchen in this Aspen, Colorado home. The wall + ceiling mounted bar shelving unit creates tall vertical space for bottle and stemware storage. Each glass shelf includes a brass bottle rail stop. The Ladder features quiet glide rolling hardware with rails in patinated aluminum for light weight and ease of use, and curved handle grips wrapped in black hand stitched leather as well as peened textured treads with warm brass tread noses.

Diseño de cocina lineal retro de tamaño medio abierta con fregadero integrado, armarios abiertos, encimera de acero inoxidable, salpicadero de azulejos tipo metro, suelo de madera en tonos medios, una isla, suelo marrón y papel pintado
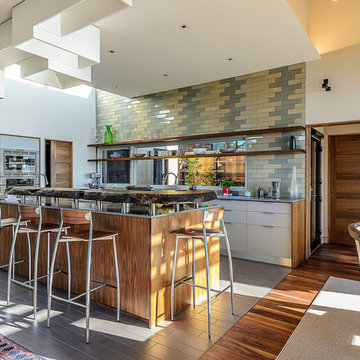
Empire Contracting Inc
707.884.9789
Photos By: Sea Ranch Images
www.searanchimages.com
707.653.6866
Imagen de cocina vintage con electrodomésticos de acero inoxidable, armarios abiertos, encimera de madera y salpicadero multicolor
Imagen de cocina vintage con electrodomésticos de acero inoxidable, armarios abiertos, encimera de madera y salpicadero multicolor
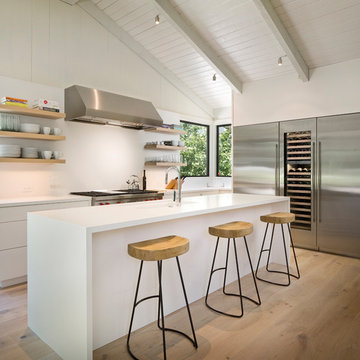
Modelo de cocinas en L vintage grande con armarios abiertos, salpicadero blanco, electrodomésticos de acero inoxidable, suelo de madera clara, una isla, suelo beige, fregadero bajoencimera, puertas de armario blancas y encimera de cuarzo compacto
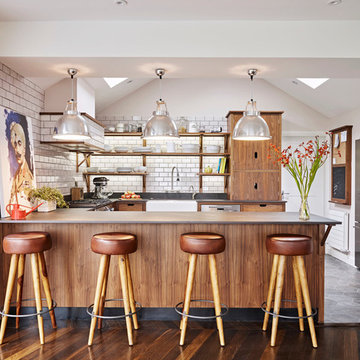
Nicholas Yarsley
Foto de cocinas en U vintage cerrado con fregadero sobremueble, armarios abiertos, puertas de armario de madera oscura, salpicadero blanco, salpicadero de azulejos tipo metro, electrodomésticos de acero inoxidable y península
Foto de cocinas en U vintage cerrado con fregadero sobremueble, armarios abiertos, puertas de armario de madera oscura, salpicadero blanco, salpicadero de azulejos tipo metro, electrodomésticos de acero inoxidable y península
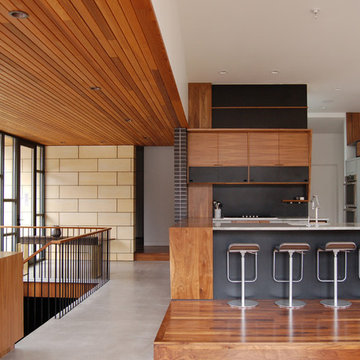
Foto de cocina vintage con armarios abiertos, puertas de armario de madera en tonos medios, encimera de mármol, salpicadero negro, electrodomésticos con paneles y suelo de madera oscura
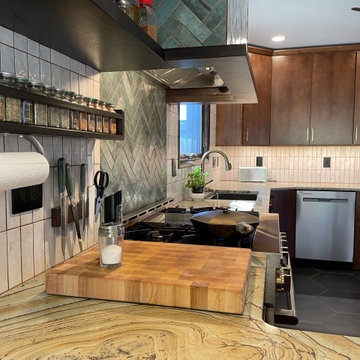
A Davenport Quad Cities kitchen get remodeled featuring Mid Century Modern style lighting, Koch Birch slab Liberty cabinets in the Chestnut stain, unique pattern natural stone countertops, black hex tile floors, and white and green tiled backsplash. Kitchen remodeled start to finish by Village Home Stores.
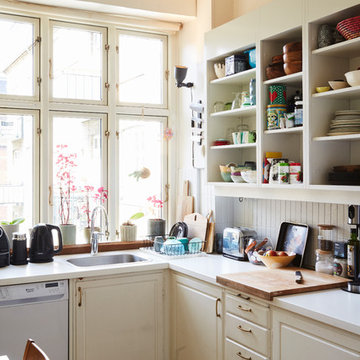
Rasmus Malmstrøm
Ejemplo de cocinas en L retro cerrada sin isla con armarios abiertos
Ejemplo de cocinas en L retro cerrada sin isla con armarios abiertos
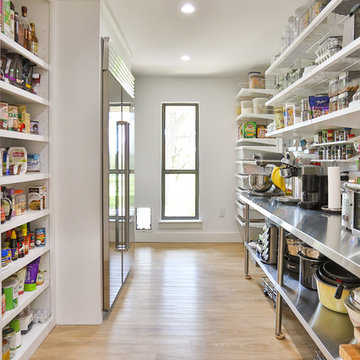
Hill Country Real Estate Photography
Diseño de cocina vintage con armarios abiertos, salpicadero blanco y suelo de madera clara
Diseño de cocina vintage con armarios abiertos, salpicadero blanco y suelo de madera clara
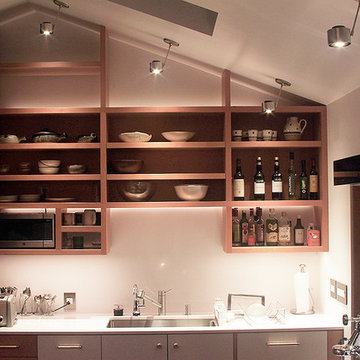
Lighting Design Jonathan Plumpton
Senior Associate Luma Lighting Design’s San Francisco design group. AION LED architectural fixtures supplied by Illuminee Lighting Design & Decor Photo: Chris Brightman
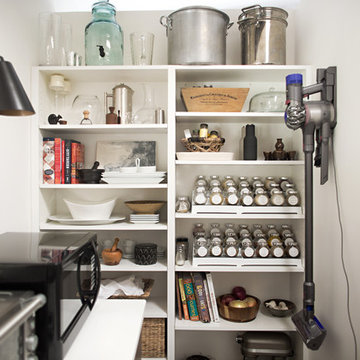
Photo: Sarah Parisi Dowlin © 2018 Houzz
Foto de cocina retro con despensa, armarios abiertos, puertas de armario blancas y encimeras blancas
Foto de cocina retro con despensa, armarios abiertos, puertas de armario blancas y encimeras blancas
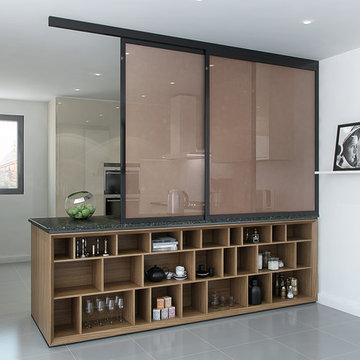
Kitchen island made of granite top and walnut shelves underneath. Copper net in a sliding metal frames to split the kitchen and the dining rooms when needed.
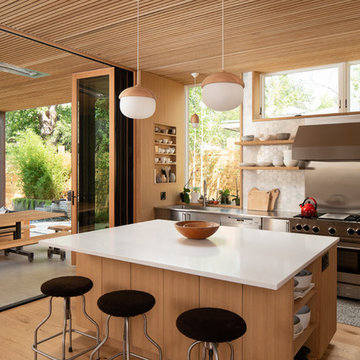
Dane Cronin
Diseño de cocina vintage con fregadero integrado, armarios abiertos, encimera de acero inoxidable, salpicadero metalizado, electrodomésticos de acero inoxidable, suelo de madera clara y una isla
Diseño de cocina vintage con fregadero integrado, armarios abiertos, encimera de acero inoxidable, salpicadero metalizado, electrodomésticos de acero inoxidable, suelo de madera clara y una isla
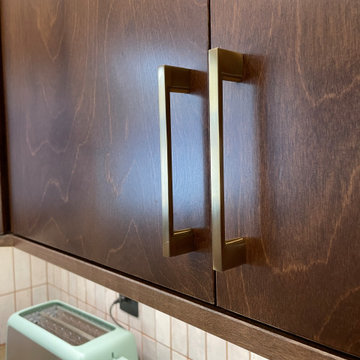
A Davenport Quad Cities kitchen get remodeled featuring Mid Century Modern style lighting, Koch Birch slab Liberty cabinets in the Chestnut stain, unique pattern natural stone countertops, black hex tile floors, and white and green tiled backsplash. Kitchen remodeled start to finish by Village Home Stores.
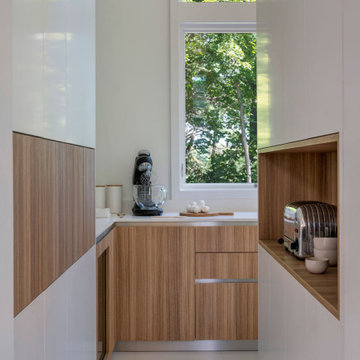
Our clients wanted to replace an existing suburban home with a modern house at the same Lexington address where they had lived for years. The structure the clients envisioned would complement their lives and integrate the interior of the home with the natural environment of their generous property. The sleek, angular home is still a respectful neighbor, especially in the evening, when warm light emanates from the expansive transparencies used to open the house to its surroundings. The home re-envisions the suburban neighborhood in which it stands, balancing relationship to the neighborhood with an updated aesthetic.
The floor plan is arranged in a “T” shape which includes a two-story wing consisting of individual studies and bedrooms and a single-story common area. The two-story section is arranged with great fluidity between interior and exterior spaces and features generous exterior balconies. A staircase beautifully encased in glass stands as the linchpin between the two areas. The spacious, single-story common area extends from the stairwell and includes a living room and kitchen. A recessed wooden ceiling defines the living room area within the open plan space.
Separating common from private spaces has served our clients well. As luck would have it, construction on the house was just finishing up as we entered the Covid lockdown of 2020. Since the studies in the two-story wing were physically and acoustically separate, zoom calls for work could carry on uninterrupted while life happened in the kitchen and living room spaces. The expansive panes of glass, outdoor balconies, and a broad deck along the living room provided our clients with a structured sense of continuity in their lives without compromising their commitment to aesthetically smart and beautiful design.
168 ideas para cocinas retro con armarios abiertos
1