537 ideas para cocinas con armarios abiertos y encimera de granito
Filtrar por
Presupuesto
Ordenar por:Popular hoy
1 - 20 de 537 fotos
Artículo 1 de 3

Imagen de cocina clásica renovada grande con despensa, fregadero bajoencimera, puertas de armario blancas, encimera de granito, electrodomésticos de acero inoxidable, suelo de madera en tonos medios, salpicadero de azulejos tipo metro y armarios abiertos

A dynamic and multifaceted entertaining area, this kitchen is the center for family gatherings and its open floor plan is conducive to entertaining. The kitchen was designed to accomodate two cooks, and the small island is the perfect place for food preparation while family and guests interact with the host. The informal dining area was enlarged to create a functional eating area, and the space now incorporates a sliding French door that provides easy access to the new rear deck. Skylights that change color on demand to diminish strong, unwanted sunlight were also incorporated in the revamped dining area. A peninsula area located off of the main kitchen and dining room creates a great space for additional entertaining and storage.
Character cherry cabinetry, tiger wood hardwood flooring, and dry stack running bond slate backsplash make bold statements within the space. The island top is a 3" thick Brazilian cherry end grain top, and the brushed black ash granite countertops elsewhere in the kitchen create a beautiful contrast against the cabinetry. A buffet area was incorporated into the adjoining family room to create a flow from space to space and to provide additional storage and a dry bar. Here the character cherry was maintained in the center part of the cabinetry and is flanked by a knotty maple to add more visual interest. The center backsplash is an onyx slate set in a basketweave pattern which is juxtaposed by cherry bead board on either side.
The use of a variety of natural materials lends itself to the rustic style, while the cabinetry style, decorative light fixtures, and open layout provide the space with a contemporary twist. Here bold statements blend with subtle details to create a warm, welcoming, and eclectic space.
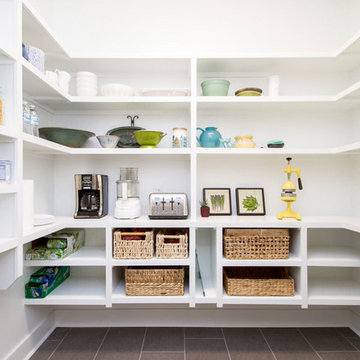
Diseño de cocina costera con despensa, armarios abiertos, puertas de armario blancas, encimera de granito, suelo de baldosas de porcelana y suelo gris

Ejemplo de cocinas en L rústica grande con armarios abiertos, encimera de granito, salpicadero beige, salpicadero de azulejos de piedra, suelo de baldosas de porcelana, una isla y puertas de armario de madera oscura

The new pantry is located where the old pantry was housed. The exisitng pantry contained standard wire shelves and bi-fold doors on a basic 18" deep closet. The homeowner wanted a place for deocorative storage, so without changing the footprint, we were able to create a more functional, more accessible and definitely more beautiful pantry!
Alex Claney Photography, LauraDesignCo for photo staging

Foto de cocina minimalista de tamaño medio sin isla con fregadero de un seno, armarios abiertos, puertas de armario en acero inoxidable, encimera de granito, salpicadero beige, salpicadero de azulejos de cemento, electrodomésticos de acero inoxidable y suelo de cemento
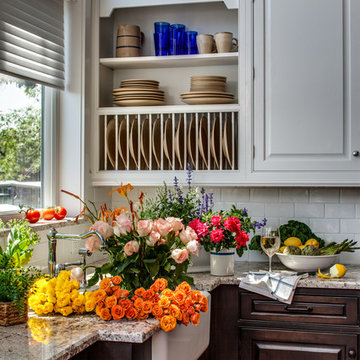
This beautiful lake house kitchen design was created by Kim D. Hoegger at Kim Hoegger Home in Rockwell, Texas mixing two-tones of Dura Supreme Cabinetry. Designer Kim Hoegger chose a rustic Knotty Alder wood species with a dark patina stain for the lower base cabinets and kitchen island and contrasted it with a Classic White painted finish for the wall cabinetry above.
This unique and eclectic design brings bright light and character to the home.
Request a FREE Dura Supreme Brochure Packet: http://www.durasupreme.com/request-brochure
Find a Dura Supreme Showroom near you today: http://www.durasupreme.com/dealer-locator
Learn more about Kim Hoegger Home at:
http://www.houzz.com/pro/kdhoegger/kim-d-hoegger
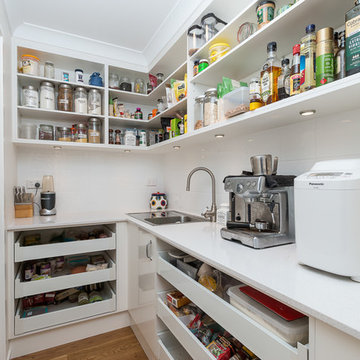
Foto de cocinas en L actual pequeña sin isla con despensa, fregadero de un seno, armarios abiertos, puertas de armario blancas, encimera de granito, salpicadero blanco, salpicadero de azulejos de cerámica, electrodomésticos de acero inoxidable y suelo de madera clara
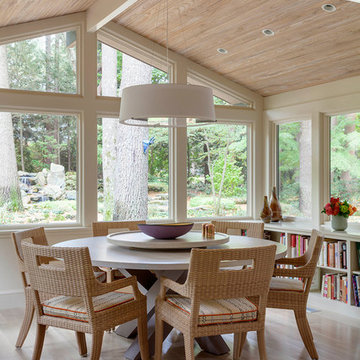
This 1950s home was completely renovated with an all-new addition. The natural setting of the property significantly influenced the design. All new Marvin windows and doors worked in harmony with the updated layout to connect the interior of the home with the mature specimen trees outdoors. This provided a feeling of intimacy with the forest and privacy within the home.

Mimicking a commercial kitchen, open base cabinetry both along the wall and in the island makes accessing items a snap for the chef. Metal cabinetry is more durable for throwing around pots and pans.
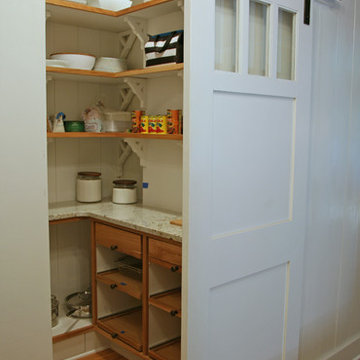
This pantry is just off the kitchen and so the additional counter space is ideal for more prep space if needed. The interior was customized with hand shaped corbels and slide out trays.
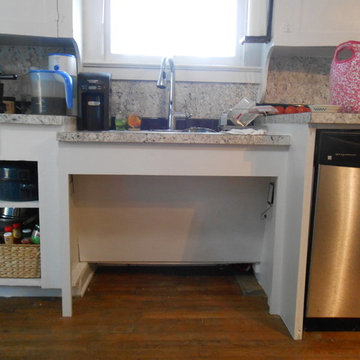
Wheelchair accessible roll-under kitchen sink with hands-free faucet and shallow sink.
Diseño de cocina bohemia de tamaño medio con fregadero encastrado, armarios abiertos, puertas de armario blancas, suelo de madera en tonos medios, una isla, encimera de granito, salpicadero beige, electrodomésticos de acero inoxidable y suelo marrón
Diseño de cocina bohemia de tamaño medio con fregadero encastrado, armarios abiertos, puertas de armario blancas, suelo de madera en tonos medios, una isla, encimera de granito, salpicadero beige, electrodomésticos de acero inoxidable y suelo marrón
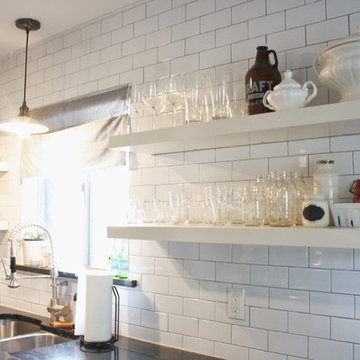
Carol Zimmerman
Diseño de cocina comedor campestre de tamaño medio sin isla con fregadero de doble seno, armarios abiertos, puertas de armario blancas, encimera de granito, salpicadero blanco, salpicadero de azulejos tipo metro, electrodomésticos de acero inoxidable y suelo de madera oscura
Diseño de cocina comedor campestre de tamaño medio sin isla con fregadero de doble seno, armarios abiertos, puertas de armario blancas, encimera de granito, salpicadero blanco, salpicadero de azulejos tipo metro, electrodomésticos de acero inoxidable y suelo de madera oscura
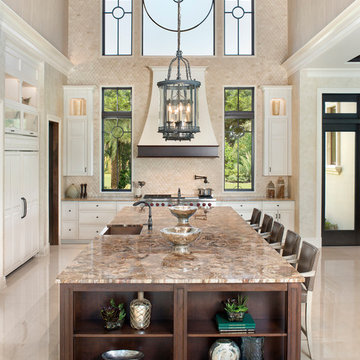
Expansive Kitchen featuring massive center island
Modelo de cocina clásica extra grande con fregadero sobremueble, armarios abiertos, puertas de armario blancas, encimera de granito, salpicadero metalizado, salpicadero de piedra caliza, electrodomésticos con paneles, suelo de mármol y una isla
Modelo de cocina clásica extra grande con fregadero sobremueble, armarios abiertos, puertas de armario blancas, encimera de granito, salpicadero metalizado, salpicadero de piedra caliza, electrodomésticos con paneles, suelo de mármol y una isla
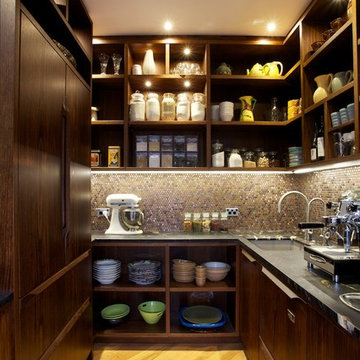
Designer: Natalie Du Bois
Photographer: Jamie Cobel
Diseño de cocinas en U actual sin isla con puertas de armario de madera en tonos medios, salpicadero marrón, salpicadero con mosaicos de azulejos, suelo de madera clara, fregadero bajoencimera, armarios abiertos, encimera de granito y electrodomésticos de acero inoxidable
Diseño de cocinas en U actual sin isla con puertas de armario de madera en tonos medios, salpicadero marrón, salpicadero con mosaicos de azulejos, suelo de madera clara, fregadero bajoencimera, armarios abiertos, encimera de granito y electrodomésticos de acero inoxidable
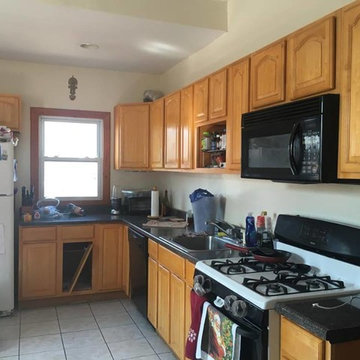
As general contractors, we are in the business of remodeling kitchens in New Jersey and can deliver the kitchen of your dreams. This process adds value to and maintains the appearance of your home for years to come. To request a free, no-obligation estimate or learn more about kitchen remodeling,
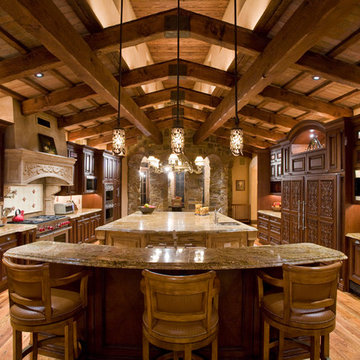
High Res Media
Ejemplo de cocina comedor rural grande con fregadero bajoencimera, armarios abiertos, puertas de armario de madera en tonos medios, encimera de granito, salpicadero beige, salpicadero de azulejos de porcelana, electrodomésticos de acero inoxidable, suelo de madera clara y dos o más islas
Ejemplo de cocina comedor rural grande con fregadero bajoencimera, armarios abiertos, puertas de armario de madera en tonos medios, encimera de granito, salpicadero beige, salpicadero de azulejos de porcelana, electrodomésticos de acero inoxidable, suelo de madera clara y dos o más islas

The large island incorporates both countertop-height stool seating (36") and standard table height seating (29-30"). Open display cabinetry brings warmth and personalization to the industrial kitchen.

Stephen Thrift Phtography
Diseño de cocinas en U tradicional renovado grande con fregadero sobremueble, puertas de armario blancas, encimera de granito, salpicadero blanco, salpicadero de azulejos de cerámica, electrodomésticos de acero inoxidable, una isla, suelo marrón, despensa, armarios abiertos y suelo de madera oscura
Diseño de cocinas en U tradicional renovado grande con fregadero sobremueble, puertas de armario blancas, encimera de granito, salpicadero blanco, salpicadero de azulejos de cerámica, electrodomésticos de acero inoxidable, una isla, suelo marrón, despensa, armarios abiertos y suelo de madera oscura
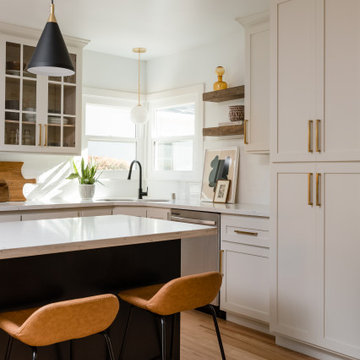
Pops of black and gold create this open and bright kitchen.
Foto de cocinas en L marinera con fregadero encastrado, armarios abiertos, puertas de armario blancas, encimera de granito, salpicadero de azulejos de cerámica, electrodomésticos de acero inoxidable, suelo de madera clara, una isla, suelo beige y encimeras blancas
Foto de cocinas en L marinera con fregadero encastrado, armarios abiertos, puertas de armario blancas, encimera de granito, salpicadero de azulejos de cerámica, electrodomésticos de acero inoxidable, suelo de madera clara, una isla, suelo beige y encimeras blancas
537 ideas para cocinas con armarios abiertos y encimera de granito
1