210 ideas para cocinas con armarios abiertos y salpicadero metalizado
Filtrar por
Presupuesto
Ordenar por:Popular hoy
1 - 20 de 210 fotos
Artículo 1 de 3

Eric Roth Photography
Modelo de cocinas en L campestre grande con armarios abiertos, puertas de armario blancas, salpicadero metalizado, electrodomésticos de acero inoxidable, suelo de madera clara, una isla, fregadero sobremueble, encimera de cemento, salpicadero de metal, suelo beige y encimeras grises
Modelo de cocinas en L campestre grande con armarios abiertos, puertas de armario blancas, salpicadero metalizado, electrodomésticos de acero inoxidable, suelo de madera clara, una isla, fregadero sobremueble, encimera de cemento, salpicadero de metal, suelo beige y encimeras grises
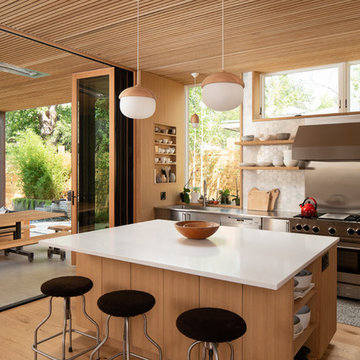
Dane Cronin
Diseño de cocina vintage con fregadero integrado, armarios abiertos, encimera de acero inoxidable, salpicadero metalizado, electrodomésticos de acero inoxidable, suelo de madera clara y una isla
Diseño de cocina vintage con fregadero integrado, armarios abiertos, encimera de acero inoxidable, salpicadero metalizado, electrodomésticos de acero inoxidable, suelo de madera clara y una isla

This Boulder, Colorado remodel by fuentesdesign demonstrates the possibility of renewal in American suburbs, and Passive House design principles. Once an inefficient single story 1,000 square-foot ranch house with a forced air furnace, has been transformed into a two-story, solar powered 2500 square-foot three bedroom home ready for the next generation.
The new design for the home is modern with a sustainable theme, incorporating a palette of natural materials including; reclaimed wood finishes, FSC-certified pine Zola windows and doors, and natural earth and lime plasters that soften the interior and crisp contemporary exterior with a flavor of the west. A Ninety-percent efficient energy recovery fresh air ventilation system provides constant filtered fresh air to every room. The existing interior brick was removed and replaced with insulation. The remaining heating and cooling loads are easily met with the highest degree of comfort via a mini-split heat pump, the peak heat load has been cut by a factor of 4, despite the house doubling in size. During the coldest part of the Colorado winter, a wood stove for ambiance and low carbon back up heat creates a special place in both the living and kitchen area, and upstairs loft.
This ultra energy efficient home relies on extremely high levels of insulation, air-tight detailing and construction, and the implementation of high performance, custom made European windows and doors by Zola Windows. Zola’s ThermoPlus Clad line, which boasts R-11 triple glazing and is thermally broken with a layer of patented German Purenit®, was selected for the project. These windows also provide a seamless indoor/outdoor connection, with 9′ wide folding doors from the dining area and a matching 9′ wide custom countertop folding window that opens the kitchen up to a grassy court where mature trees provide shade and extend the living space during the summer months.
With air-tight construction, this home meets the Passive House Retrofit (EnerPHit) air-tightness standard of
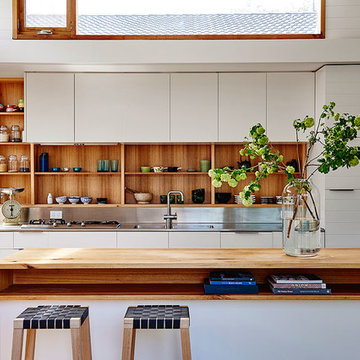
Ejemplo de cocina costera con fregadero integrado, armarios abiertos, puertas de armario de madera clara, encimera de acero inoxidable, salpicadero metalizado y una isla
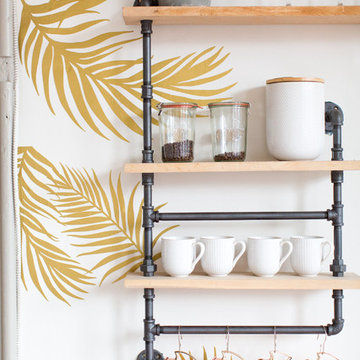
"Palm Fronds" vinyl wall decals in metallic gold on a white wall. 30 vinyl Palm Frond decals per pack in various shapes and sizes, ranging from 2.5" wide x 6" high to 16" wide x 25" high.

Side view of kitchen and kitchen island. Island countertop is marble while the countertop along back wall is plastic laminate with a marine grade plywood edge. The cabinetry is a bamboo veneer.
Photographed by Ken Gutmaker

Cambria
Foto de cocina comedor lineal industrial grande con puertas de armario en acero inoxidable, encimera de cuarzo compacto, salpicadero metalizado, salpicadero de metal, electrodomésticos de acero inoxidable, suelo de baldosas de cerámica, una isla, fregadero integrado, armarios abiertos y suelo gris
Foto de cocina comedor lineal industrial grande con puertas de armario en acero inoxidable, encimera de cuarzo compacto, salpicadero metalizado, salpicadero de metal, electrodomésticos de acero inoxidable, suelo de baldosas de cerámica, una isla, fregadero integrado, armarios abiertos y suelo gris

Clean and simple define this 1200 square foot Portage Bay floating home. After living on the water for 10 years, the owner was familiar with the area’s history and concerned with environmental issues. With that in mind, she worked with Architect Ryan Mankoski of Ninebark Studios and Dyna to create a functional dwelling that honored its surroundings. The original 19th century log float was maintained as the foundation for the new home and some of the historic logs were salvaged and custom milled to create the distinctive interior wood paneling. The atrium space celebrates light and water with open and connected kitchen, living and dining areas. The bedroom, office and bathroom have a more intimate feel, like a waterside retreat. The rooftop and water-level decks extend and maximize the main living space. The materials for the home’s exterior include a mixture of structural steel and glass, and salvaged cedar blended with Cor ten steel panels. Locally milled reclaimed untreated cedar creates an environmentally sound rain and privacy screen.
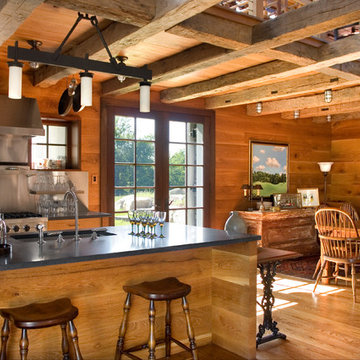
Linda Hall
Diseño de cocina comedor campestre de tamaño medio con armarios abiertos, puertas de armario de madera oscura, una isla, fregadero bajoencimera, salpicadero metalizado, electrodomésticos de acero inoxidable, suelo de madera en tonos medios y encimera de esteatita
Diseño de cocina comedor campestre de tamaño medio con armarios abiertos, puertas de armario de madera oscura, una isla, fregadero bajoencimera, salpicadero metalizado, electrodomésticos de acero inoxidable, suelo de madera en tonos medios y encimera de esteatita
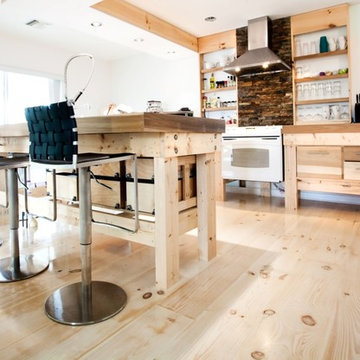
Bright and white, these Pine floors are easy to clean and maintain--perfect for waterfront living. Available plank widths for this product are 5 inches to 19 inches; a wide range of plank lengths are also available. Made in the USA and available mill-direct, unfinished or prefinished, from Hull Forest Products. www.hullforest.com. 1-800-928-9602.
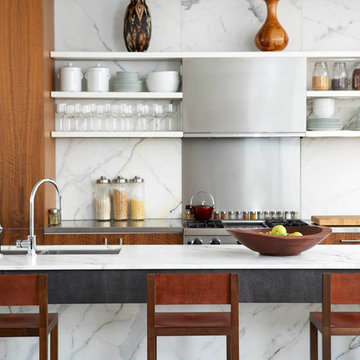
3rd Uncle Design
James Tse Photography
Ejemplo de cocina actual con armarios abiertos, encimera de acero inoxidable, salpicadero metalizado y salpicadero de metal
Ejemplo de cocina actual con armarios abiertos, encimera de acero inoxidable, salpicadero metalizado y salpicadero de metal
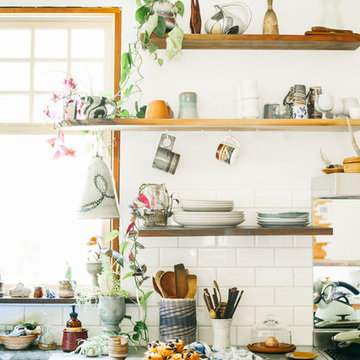
Photo: A Darling Felicity Photography © 2015 Houzz
Imagen de cocina ecléctica de tamaño medio con armarios abiertos, encimera de cemento, salpicadero metalizado, electrodomésticos de acero inoxidable y suelo de madera en tonos medios
Imagen de cocina ecléctica de tamaño medio con armarios abiertos, encimera de cemento, salpicadero metalizado, electrodomésticos de acero inoxidable y suelo de madera en tonos medios
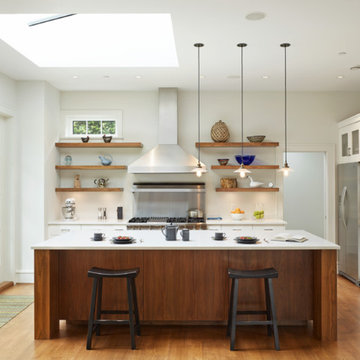
Builder: Gordon Hockin Construction
Framing: Bosma Construction
Landscape: John Minty Design
Photo: Philip Jarmain
Ejemplo de cocinas en L contemporánea de tamaño medio con armarios abiertos, una isla, fregadero bajoencimera, salpicadero metalizado, electrodomésticos de acero inoxidable y suelo de madera en tonos medios
Ejemplo de cocinas en L contemporánea de tamaño medio con armarios abiertos, una isla, fregadero bajoencimera, salpicadero metalizado, electrodomésticos de acero inoxidable y suelo de madera en tonos medios

This rural cottage in Northumberland was in need of a total overhaul, and thats exactly what it got! Ceilings removed, beams brought to life, stone exposed, log burner added, feature walls made, floors replaced, extensions built......you name it, we did it!
What a result! This is a modern contemporary space with all the rustic charm you'd expect from a rural holiday let in the beautiful Northumberland countryside. Book In now here: https://www.bridgecottagenorthumberland.co.uk/?fbclid=IwAR1tpc6VorzrLsGJtAV8fEjlh58UcsMXMGVIy1WcwFUtT0MYNJLPnzTMq0w
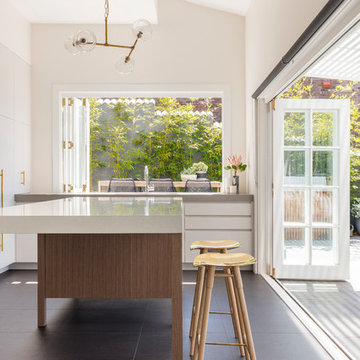
Coogee House designed by The Designory
Imagen de cocina actual de tamaño medio con fregadero de doble seno, armarios abiertos, puertas de armario blancas, encimera de cuarzo compacto, salpicadero metalizado, salpicadero con mosaicos de azulejos, electrodomésticos de acero inoxidable, suelo de pizarra y una isla
Imagen de cocina actual de tamaño medio con fregadero de doble seno, armarios abiertos, puertas de armario blancas, encimera de cuarzo compacto, salpicadero metalizado, salpicadero con mosaicos de azulejos, electrodomésticos de acero inoxidable, suelo de pizarra y una isla
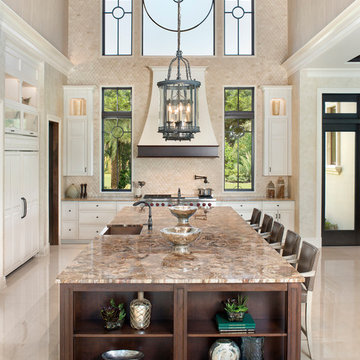
Expansive Kitchen featuring massive center island
Modelo de cocina clásica extra grande con fregadero sobremueble, armarios abiertos, puertas de armario blancas, encimera de granito, salpicadero metalizado, salpicadero de piedra caliza, electrodomésticos con paneles, suelo de mármol y una isla
Modelo de cocina clásica extra grande con fregadero sobremueble, armarios abiertos, puertas de armario blancas, encimera de granito, salpicadero metalizado, salpicadero de piedra caliza, electrodomésticos con paneles, suelo de mármol y una isla
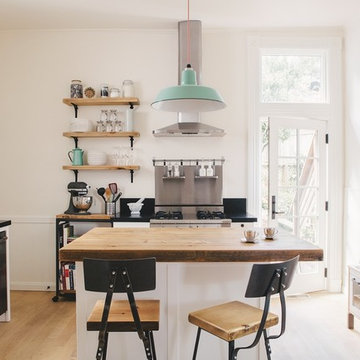
Customer submitted photograph of a 16" Sky Chief Pendant in their kitchen! Pendant has a 355-Jadite finish complete with a red & white chevron twisted cord.
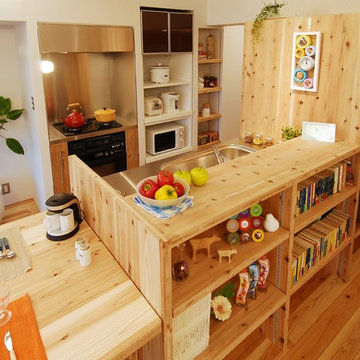
Diseño de cocina actual pequeña abierta con fregadero integrado, armarios abiertos, puertas de armario marrones, encimera de acero inoxidable, salpicadero metalizado, suelo de madera en tonos medios, una isla y suelo marrón
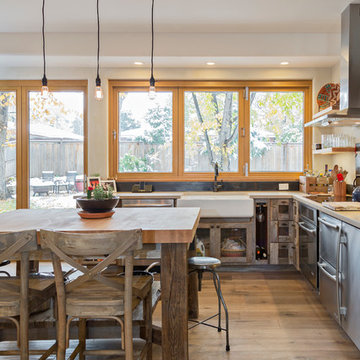
This Boulder, Colorado remodel by fuentesdesign demonstrates the possibility of renewal in American suburbs, and Passive House design principles. Once an inefficient single story 1,000 square-foot ranch house with a forced air furnace, has been transformed into a two-story, solar powered 2500 square-foot three bedroom home ready for the next generation.
The new design for the home is modern with a sustainable theme, incorporating a palette of natural materials including; reclaimed wood finishes, FSC-certified pine Zola windows and doors, and natural earth and lime plasters that soften the interior and crisp contemporary exterior with a flavor of the west. A Ninety-percent efficient energy recovery fresh air ventilation system provides constant filtered fresh air to every room. The existing interior brick was removed and replaced with insulation. The remaining heating and cooling loads are easily met with the highest degree of comfort via a mini-split heat pump, the peak heat load has been cut by a factor of 4, despite the house doubling in size. During the coldest part of the Colorado winter, a wood stove for ambiance and low carbon back up heat creates a special place in both the living and kitchen area, and upstairs loft.
This ultra energy efficient home relies on extremely high levels of insulation, air-tight detailing and construction, and the implementation of high performance, custom made European windows and doors by Zola Windows. Zola’s ThermoPlus Clad line, which boasts R-11 triple glazing and is thermally broken with a layer of patented German Purenit®, was selected for the project. These windows also provide a seamless indoor/outdoor connection, with 9′ wide folding doors from the dining area and a matching 9′ wide custom countertop folding window that opens the kitchen up to a grassy court where mature trees provide shade and extend the living space during the summer months.
With air-tight construction, this home meets the Passive House Retrofit (EnerPHit) air-tightness standard of
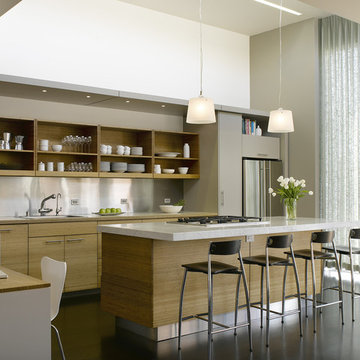
Sarah Willmer Architect
Ken Gutmaker Photos
Modelo de cocina actual con electrodomésticos de acero inoxidable, fregadero encastrado, armarios abiertos, puertas de armario de madera oscura, salpicadero metalizado, salpicadero de metal y barras de cocina
Modelo de cocina actual con electrodomésticos de acero inoxidable, fregadero encastrado, armarios abiertos, puertas de armario de madera oscura, salpicadero metalizado, salpicadero de metal y barras de cocina
210 ideas para cocinas con armarios abiertos y salpicadero metalizado
1