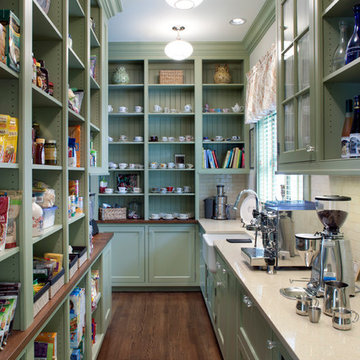6.972 ideas para cocinas con armarios abiertos
Filtrar por
Presupuesto
Ordenar por:Popular hoy
61 - 80 de 6972 fotos
Artículo 1 de 2
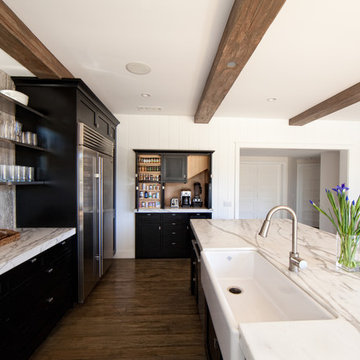
Under stair Appliance storage
Photo Chris Darnall
Interior Designer: Jennifer Walker
Ejemplo de cocina rectangular actual abierta con fregadero sobremueble, armarios abiertos, salpicadero de losas de piedra, puertas de armario negras, encimera de mármol, salpicadero verde, suelo de madera oscura, una isla y suelo marrón
Ejemplo de cocina rectangular actual abierta con fregadero sobremueble, armarios abiertos, salpicadero de losas de piedra, puertas de armario negras, encimera de mármol, salpicadero verde, suelo de madera oscura, una isla y suelo marrón
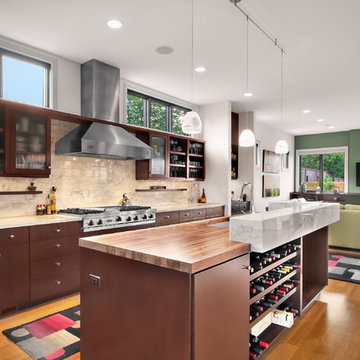
Design Build new Construction by Avid Builders
Diseño de cocina contemporánea abierta con encimera de madera, electrodomésticos de acero inoxidable, armarios abiertos y puertas de armario marrones
Diseño de cocina contemporánea abierta con encimera de madera, electrodomésticos de acero inoxidable, armarios abiertos y puertas de armario marrones

Side view of kitchen and kitchen island. Island countertop is marble while the countertop along back wall is plastic laminate with a marine grade plywood edge. The cabinetry is a bamboo veneer.
Photographed by Ken Gutmaker

Photography by Matthew Millman
Foto de cocinas en L moderna con armarios abiertos, puertas de armario de madera oscura, salpicadero de vidrio templado, electrodomésticos de acero inoxidable, fregadero bajoencimera, salpicadero gris, suelo de cemento, una isla, suelo gris y barras de cocina
Foto de cocinas en L moderna con armarios abiertos, puertas de armario de madera oscura, salpicadero de vidrio templado, electrodomésticos de acero inoxidable, fregadero bajoencimera, salpicadero gris, suelo de cemento, una isla, suelo gris y barras de cocina

A dynamic and multifaceted entertaining area, this kitchen is the center for family gatherings and its open floor plan is conducive to entertaining. The kitchen was designed to accomodate two cooks, and the small island is the perfect place for food preparation while family and guests interact with the host. The informal dining area was enlarged to create a functional eating area, and the space now incorporates a sliding French door that provides easy access to the new rear deck. Skylights that change color on demand to diminish strong, unwanted sunlight were also incorporated in the revamped dining area. A peninsula area located off of the main kitchen and dining room creates a great space for additional entertaining and storage.
Character cherry cabinetry, tiger wood hardwood flooring, and dry stack running bond slate backsplash make bold statements within the space. The island top is a 3" thick Brazilian cherry end grain top, and the brushed black ash granite countertops elsewhere in the kitchen create a beautiful contrast against the cabinetry. A buffet area was incorporated into the adjoining family room to create a flow from space to space and to provide additional storage and a dry bar. Here the character cherry was maintained in the center part of the cabinetry and is flanked by a knotty maple to add more visual interest. The center backsplash is an onyx slate set in a basketweave pattern which is juxtaposed by cherry bead board on either side.
The use of a variety of natural materials lends itself to the rustic style, while the cabinetry style, decorative light fixtures, and open layout provide the space with a contemporary twist. Here bold statements blend with subtle details to create a warm, welcoming, and eclectic space.
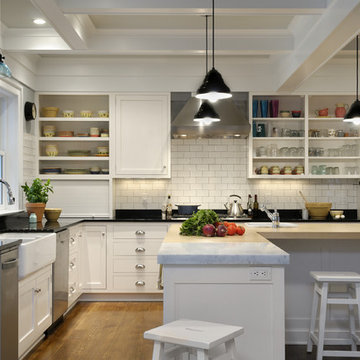
Photography by Rob Karosis
Modelo de cocinas en L campestre con fregadero sobremueble, armarios abiertos, puertas de armario blancas, encimera de mármol, salpicadero blanco, salpicadero de azulejos tipo metro y electrodomésticos de acero inoxidable
Modelo de cocinas en L campestre con fregadero sobremueble, armarios abiertos, puertas de armario blancas, encimera de mármol, salpicadero blanco, salpicadero de azulejos tipo metro y electrodomésticos de acero inoxidable
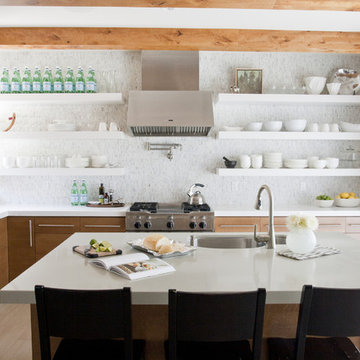
photos by Meikel Reece
Imagen de cocina actual con salpicadero con mosaicos de azulejos, electrodomésticos de acero inoxidable, fregadero bajoencimera, armarios abiertos, puertas de armario de madera oscura y salpicadero blanco
Imagen de cocina actual con salpicadero con mosaicos de azulejos, electrodomésticos de acero inoxidable, fregadero bajoencimera, armarios abiertos, puertas de armario de madera oscura y salpicadero blanco
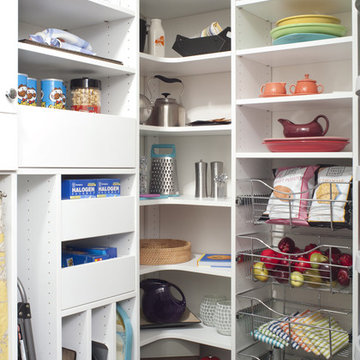
Pantry with baskets on full extension slides, tray and serving piece storage plus roll-outs and step ladder storage.
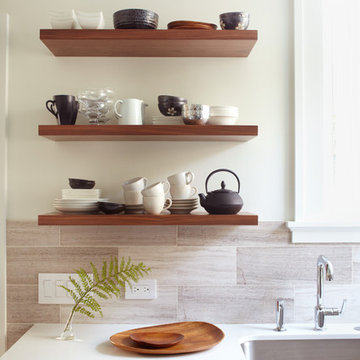
Architect: David Seidel AIA (www.wdavidseidel.com)
Contractor: Doran Construction (www.braddoran.com)
Designer: Lucy McLintic
Photo credit: Chris Gaede photography (www.chrisgaede.com)

Remodel of a two-story residence in the heart of South Austin. The entire first floor was opened up and the kitchen enlarged and upgraded to meet the demands of the homeowners who love to cook and entertain. The upstairs master bathroom was also completely renovated and features a large, luxurious walk-in shower.
Jennifer Ott Design • http://jenottdesign.com/
Photography by Atelier Wong
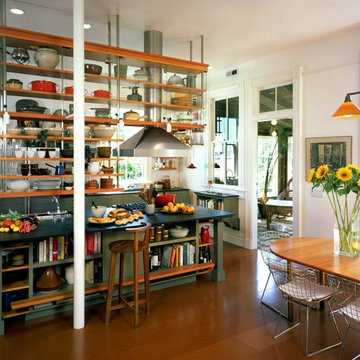
Kitchen island with suspended shelves above. Photos by Linda Svendsen.
Ejemplo de cocina comedor industrial con armarios abiertos y puertas de armario verdes
Ejemplo de cocina comedor industrial con armarios abiertos y puertas de armario verdes
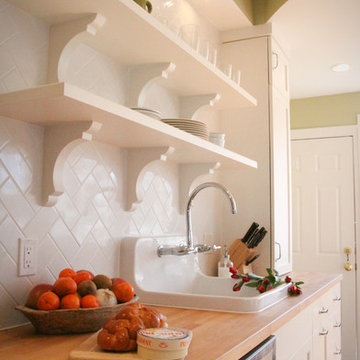
Galley kitchen in Washington DC rowhome.
Ejemplo de cocina clásica de tamaño medio cerrada sin isla con fregadero encastrado, armarios abiertos, puertas de armario blancas, encimera de madera, salpicadero blanco, salpicadero de azulejos tipo metro, electrodomésticos de acero inoxidable y suelo de madera en tonos medios
Ejemplo de cocina clásica de tamaño medio cerrada sin isla con fregadero encastrado, armarios abiertos, puertas de armario blancas, encimera de madera, salpicadero blanco, salpicadero de azulejos tipo metro, electrodomésticos de acero inoxidable y suelo de madera en tonos medios

Windows looking out at the garden space and open wood shelves and the custom fabricated hood make this a space where you want to spend time.
Foto de cocina contemporánea con electrodomésticos de acero inoxidable, fregadero de un seno, encimera de cuarzo compacto, armarios abiertos y puertas de armario de madera oscura
Foto de cocina contemporánea con electrodomésticos de acero inoxidable, fregadero de un seno, encimera de cuarzo compacto, armarios abiertos y puertas de armario de madera oscura
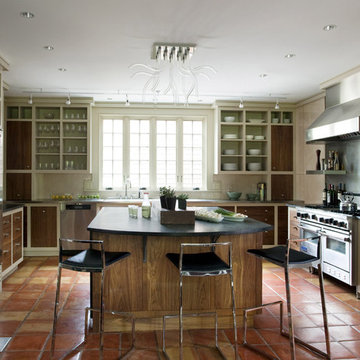
Foto de cocinas en U rural cerrado y de obra con electrodomésticos de acero inoxidable, armarios abiertos, puertas de armario de madera en tonos medios, encimera de esteatita y suelo de baldosas de terracota
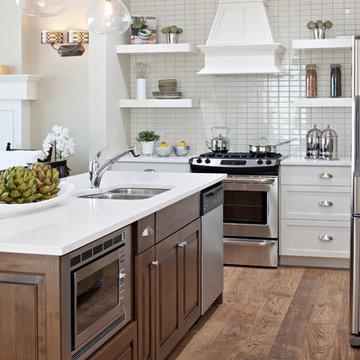
The Hawthorne is a brand new showhome built in the Highlands of Cranston community in Calgary, Alberta. The home was built by Cardel Homes and designed by Cardel Designs.
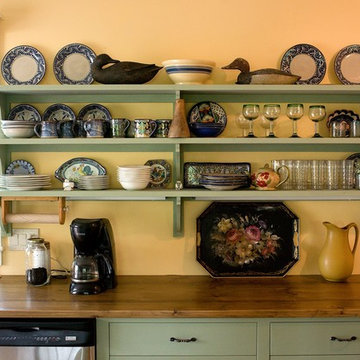
A complete painted poplar kitchen. The owners like drawers and this kitchen has fifteen of them, dovetailed construction with heavy duty soft-closing undermount drawer slides. The range is built into the slate-topped island, the back of which cantilevers over twin bookcases to form a comfortable breakfast bar. Against the wall, more large drawer sections and a sink cabinet are topped by a reclaimed spruce countertop with breadboard end. Open shelving above allows for colorful display of tableware.

Eric Straudmeier
Imagen de cocina lineal urbana abierta con encimera de acero inoxidable, armarios abiertos, fregadero integrado, puertas de armario en acero inoxidable, salpicadero blanco, salpicadero de losas de piedra y electrodomésticos de acero inoxidable
Imagen de cocina lineal urbana abierta con encimera de acero inoxidable, armarios abiertos, fregadero integrado, puertas de armario en acero inoxidable, salpicadero blanco, salpicadero de losas de piedra y electrodomésticos de acero inoxidable
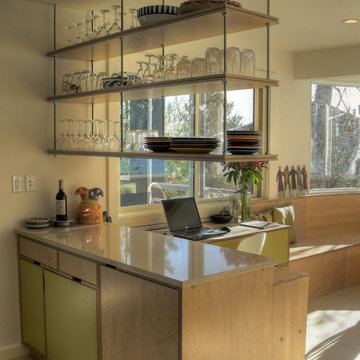
cabinets made by Kerf Design
site built hanging shelves
Contractor: Blue Spruce Construction
Imagen de cocina vintage con armarios abiertos y puertas de armario de madera clara
Imagen de cocina vintage con armarios abiertos y puertas de armario de madera clara
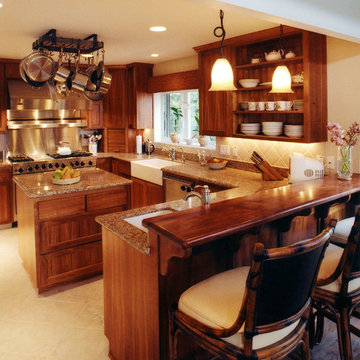
Foto de cocina exótica con fregadero sobremueble, armarios abiertos y puertas de armario de madera oscura
6.972 ideas para cocinas con armarios abiertos
4
