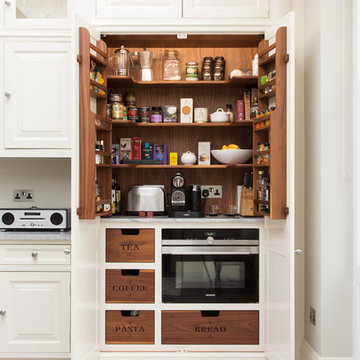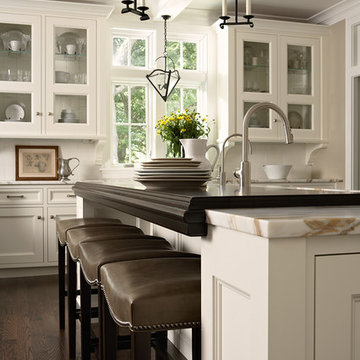781.900 ideas para cocinas clásicas
Filtrar por
Presupuesto
Ordenar por:Popular hoy
81 - 100 de 781.900 fotos
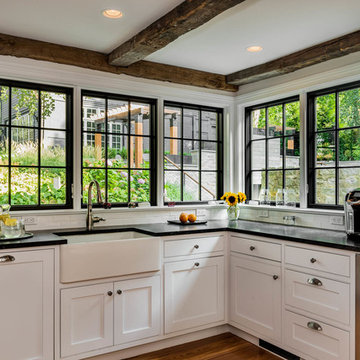
Rob Karosis: Photographer
Foto de cocina tradicional de tamaño medio con fregadero sobremueble, armarios estilo shaker, puertas de armario blancas y suelo de madera en tonos medios
Foto de cocina tradicional de tamaño medio con fregadero sobremueble, armarios estilo shaker, puertas de armario blancas y suelo de madera en tonos medios
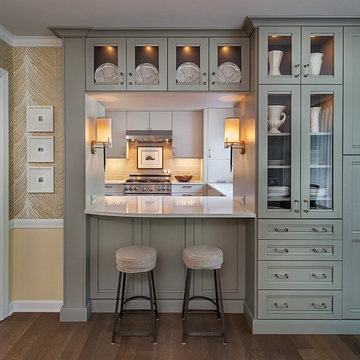
Jeff Garland Photography
Foto de cocina clásica con puertas de armario grises y armarios con paneles empotrados
Foto de cocina clásica con puertas de armario grises y armarios con paneles empotrados
Encuentra al profesional adecuado para tu proyecto
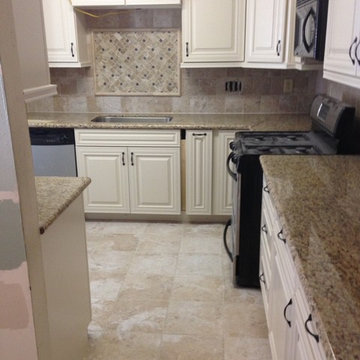
Modelo de cocinas en L clásica de tamaño medio con fregadero bajoencimera, armarios con paneles con relieve, puertas de armario blancas, encimera de granito, salpicadero beige, salpicadero de azulejos de piedra, electrodomésticos negros y suelo de travertino

Halkin Mason Photography
Modelo de cocina comedor tradicional con fregadero de doble seno, encimera de esteatita, salpicadero blanco, salpicadero de azulejos tipo metro, armarios con paneles con relieve y puertas de armario verdes
Modelo de cocina comedor tradicional con fregadero de doble seno, encimera de esteatita, salpicadero blanco, salpicadero de azulejos tipo metro, armarios con paneles con relieve y puertas de armario verdes

KuDa Photography
Ejemplo de cocina tradicional con fregadero sobremueble, armarios estilo shaker, puertas de armario blancas, encimera de madera, salpicadero verde, salpicadero de azulejos tipo metro, electrodomésticos de acero inoxidable y una isla
Ejemplo de cocina tradicional con fregadero sobremueble, armarios estilo shaker, puertas de armario blancas, encimera de madera, salpicadero verde, salpicadero de azulejos tipo metro, electrodomésticos de acero inoxidable y una isla

A PLACE TO GATHER
Location: Eagan, MN, USA
This family of five wanted an inviting space to gather with family and friends. Mom, the primary cook, wanted a large island with more organized storage – everything in its place – and a crisp white kitchen with the character of an older home.
Challenges:
Design an island that could accommodate this family of five for casual weeknight dinners.
Create more usable storage within the existing kitchen footprint.
Design a better transition between the upper cabinets on the 8-foot sink wall and the adjoining 9-foot cooktop wall.
Make room for more counter space around the cooktop. It was poorly lit, cluttered with small appliances and confined by the tall oven cabinet.
Solutions:
A large island, that seats 5 comfortably, replaced the small island and kitchen table. This allowed for more storage including cookbook shelves, a heavy-duty roll out shelf for the mixer, a 2-bin recycling center and a bread drawer.
Tall pantries with decorative grilles were placed between the kitchen and family room. These created ample storage and helped define each room, making each one feel larger, yet more intimate.
A space intentionally separates the upper cabinets on the sink wall from those on the cooktop wall. This created symmetry on the sink wall and made room for an appliance garage, which keeps the countertops uncluttered.
Moving the double ovens to the former pantry location made way for more usable counter space around the cooktop and a dramatic focal point with the hood, cabinets and marble backsplash.
Special Features:
Custom designed corbels and island legs lend character.
Gilt open lanterns, antiqued nickel grilles on the pantries, and the soft linen shade at the kitchen sink add personality and charm.
The unique bronze hardware with a living finish creates the patina of an older home.
A walnut island countertop adds the warmth and feel of a kitchen table.
This homeowner truly understood the idea of living with the patina of marble. Her grandmother’s marble-topped antique table inspired the Carrara countertops.
The result is a highly organized kitchen with a light, open feel that invites you to stay a while.
Liz Schupanitz Designs
Photographed by: Andrea Rugg
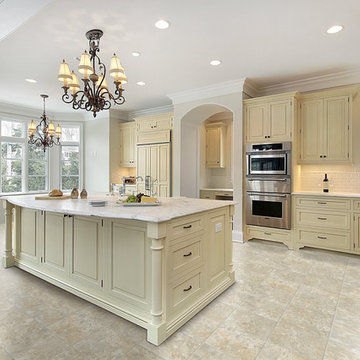
vinyl flooring
Ejemplo de cocina tradicional grande con armarios con paneles con relieve, salpicadero blanco, salpicadero de azulejos tipo metro, electrodomésticos de acero inoxidable, suelo vinílico, una isla, puertas de armario beige y encimera de mármol
Ejemplo de cocina tradicional grande con armarios con paneles con relieve, salpicadero blanco, salpicadero de azulejos tipo metro, electrodomésticos de acero inoxidable, suelo vinílico, una isla, puertas de armario beige y encimera de mármol
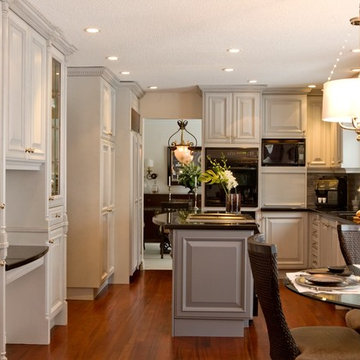
The traditional styling of the latte coloured kitchen was updated with soft grey and contrasting darker grey island to match the family room built-ins. The black Star Galaxy granite was kept, with the addition of a Carrera Marble backsplash tile.
Findlay Foto Photography

Diseño de cocina clásica con despensa, puertas de armario verdes y suelo de madera clara

This shot clearly shows the vaulted ceilings and massive windows that dominate this kitchen space. These architectural accents mixed with the finishes and appliances culminate in a magnificent kitchen that is warm and inviting for all who experience it. The Zebrino marble island and backsplash are clearly shown and the LED under-lighting helps to accentuate the beautiful veining throughout the backsplash. This kitchen has since won two awards through NKBA and ASID competitions, and is the crowning jewel of our clients home.

Modelo de cocinas en U clásico con armarios estilo shaker, puertas de armario blancas, salpicadero blanco, salpicadero de azulejos tipo metro y suelo de madera oscura

Michael J. Lee
Ejemplo de cocina tradicional con armarios con paneles empotrados, puertas de armario blancas, salpicadero blanco, salpicadero de azulejos tipo metro y electrodomésticos con paneles
Ejemplo de cocina tradicional con armarios con paneles empotrados, puertas de armario blancas, salpicadero blanco, salpicadero de azulejos tipo metro y electrodomésticos con paneles
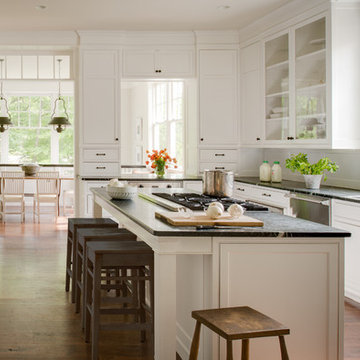
Foto de cocinas en U tradicional con fregadero bajoencimera, armarios con paneles empotrados, puertas de armario blancas, electrodomésticos de acero inoxidable y cortinas
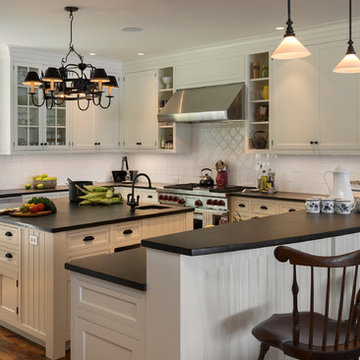
Rob Karosis
Modelo de cocinas en U tradicional con fregadero sobremueble, armarios con rebordes decorativos, puertas de armario beige, salpicadero blanco y electrodomésticos de acero inoxidable
Modelo de cocinas en U tradicional con fregadero sobremueble, armarios con rebordes decorativos, puertas de armario beige, salpicadero blanco y electrodomésticos de acero inoxidable
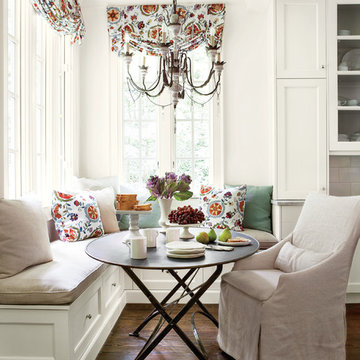
Furthering her plan to enhance the room's architecture, Suzanne turned one corner of the kitchen into a cheery dining area with an L-shaped built-in bench that mimics the cabinetry. To keep the dining nook cozy (not restaurant-like) she surrounded the metal bistro table with slipcovered armchairs and hung a sparkly chandelier above.
Using the same patterned fabric on the window valances and pillows throughout (Montmartre in Clay/Blue from her own collection for Lee Jofa; leejofa.com), Suzanne introduced color and life to the kitchen without taking away from the all-white effect. Photo by Erica George Dines for Southern Living

Photography: David Dietrich
Builder: Tyner Construction
Interior Design: Kathryn Long, ASID
Diseño de cocina clásica con fregadero sobremueble, despensa, armarios abiertos, puertas de armario verdes, salpicadero blanco y salpicadero de azulejos tipo metro
Diseño de cocina clásica con fregadero sobremueble, despensa, armarios abiertos, puertas de armario verdes, salpicadero blanco y salpicadero de azulejos tipo metro

Kitchen cabinet paint color is Valspar paint Montpelier Ashlar Gray. Pendant lights from Pottery Barn.
For more info, call us at 844.770.ROBY or visit us online at www.AndrewRoby.com.
781.900 ideas para cocinas clásicas

Larry Malvin Photgraphy
Ejemplo de cocinas en L clásica con fregadero bajoencimera, armarios con paneles con relieve, puertas de armario blancas y electrodomésticos con paneles
Ejemplo de cocinas en L clásica con fregadero bajoencimera, armarios con paneles con relieve, puertas de armario blancas y electrodomésticos con paneles
5
