7.696 ideas para cocinas clásicas con salpicadero de mármol
Filtrar por
Presupuesto
Ordenar por:Popular hoy
1 - 20 de 7696 fotos
Artículo 1 de 3

Diseño de cocina comedor tradicional grande con armarios estilo shaker, electrodomésticos de acero inoxidable, encimera de mármol, salpicadero de mármol, fregadero sobremueble, puertas de armario blancas, salpicadero blanco, suelo de madera oscura, una isla y encimeras grises
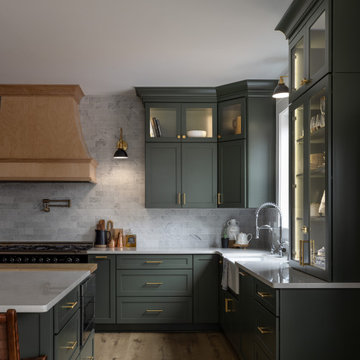
Imagen de cocinas en U tradicional grande abierto con fregadero sobremueble, armarios estilo shaker, puertas de armario verdes, encimera de cuarzo compacto, salpicadero blanco, salpicadero de mármol, electrodomésticos de acero inoxidable, suelo de madera clara, una isla, suelo beige y encimeras blancas

This kitchen was designed for a family who decided to leave life in the big city and move up to Westchester for more room. The large space exuberates a calm, clean and classic feeling. “I love being brought in as a collaborative partner with both the architect and homeowner. It becomes my job as the kitchen designer to deliver on the vision of which the architect and homeowner are dreaming” says Bilotta Designer Randy O’Kane. The details become the focus, such as in this case, using just the right fluted Bendheim low iron Pyramid textured glass with just the correct proportions. Understanding the appliances (a mix of SubZero, Wolf and Miele) and their exterior panel and space requirements is critical. Framing out each doorway while lining up all the reveals can only happen when the architect has an eye for detail. Ira of Ira Grandberg Architects focuses on how all the surrounding rooms center on the kitchen so that from every angle you see one cohesive space, interfacing with the adjacent rooms. The client had specific "asks" as it related to the door style and color as well as the range and hood (a La Canche French Range by Art Culinaire in Matte Black with Brass Trim with a Custom Hood by Rangecraft.) Kismet is when there are "just the right" number of cooks creating this amazing kitchen. The challenge for the architect was designing a larger eat-in kitchen that did not feel overpowering. With all the light coming in from the many windows they wanted to keep the space bright but not use the typical white paint and so opted for a soft grey for the custom cabinetry. They decided to forgo the cabinet and countertop surfaces on the exterior wall so that they could have a large table for the family to eat meals at together. This also brought an enormous amount of light into the space – very inviting.
Bilotta Designer: Randy O’Kane
Photographer: Kirt Washington
Architect: Ira Grandberg Architects
Builder: ABC Construction

When designing this beautiful kitchen, we knew that our client’s favorite color was blue. Upon entering the home, it was easy to see that great care had been taken to incorporate the color blue throughout. So, when our Designer Sherry knew that our client wanted an island, she jumped at the opportunity to add a pop of color to their kitchen.
Having a kitchen island can be a great opportunity to showcase an accent color that you love or serve as a way to showcase your style and personality. Our client chose a bold saturated blue which draws the eye into the kitchen. Shadow Storm Marble countertops, 3x6 Bianco Polished Marble backsplash and Waypoint Painted Linen floor to ceiling cabinets brighten up the space and add contrast. Arabescato Carrara Herringbone Marble was used to add a design element above the range.
The major renovations performed on this kitchen included:
A peninsula work top and a small island in the middle of the room for the range was removed. A set of double ovens were also removed in order for the range to be moved against the wall to allow the middle of the kitchen to open up for the installment of the large island. Placing the island parallel to the sink, opened up the kitchen to the family room and made it more inviting.

The hub of the home includes the kitchen with midnight blue & white custom cabinets by Beck Allen Cabinetry, a quaint banquette & an artful La Cornue range that are all highlighted with brass hardware. The kitchen connects to the living space with a cascading see-through fireplace that is surfaced with an undulating textural tile.

Martha O'Hara Interiors, Interior Design & Photo Styling | Corey Gaffer Photography
Please Note: All “related,” “similar,” and “sponsored” products tagged or listed by Houzz are not actual products pictured. They have not been approved by Martha O’Hara Interiors nor any of the professionals credited. For information about our work, please contact design@oharainteriors.com.
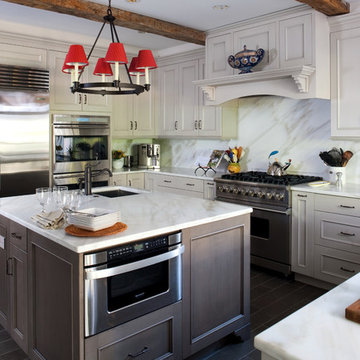
This lovely French Chateau style Country Kitchen features the increasingly popular shades of grey. The island is a stained maple and cabinets on the perimeter are painted in light grey with charcoal grey tones. A splash of burnt orange accessories help the kitchen to come alive. The reclaimed wood beams help to provide a country atmosphere.
Stacy Zarin-Goldberg
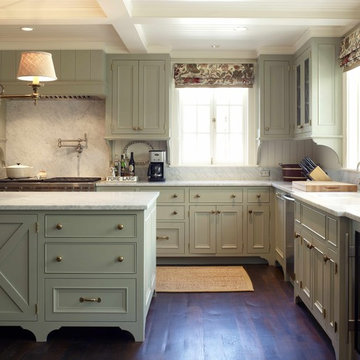
Custom cabinets by Warmington & North
-
Architect: Boswoth Hoedemaker
Designer: Larry Hooke Interior Design
Ejemplo de cocina clásica con encimera de mármol, puertas de armario verdes, salpicadero blanco, salpicadero de mármol y cortinas
Ejemplo de cocina clásica con encimera de mármol, puertas de armario verdes, salpicadero blanco, salpicadero de mármol y cortinas

Imagen de cocinas en L tradicional grande abierta con fregadero sobremueble, armarios con rebordes decorativos, puertas de armario blancas, encimera de cuarzo compacto, salpicadero blanco, salpicadero de mármol, electrodomésticos de acero inoxidable, suelo de madera en tonos medios, una isla, suelo marrón y encimeras blancas

Lloyd and Nicola sought a kitchen that seamlessly blended with their Edwardian home's historical charm. Their style is classic and traditional, and their primary objective was to create a warm and functional space where they could entertain and socialise. Our in-frame shaker-style cabinets are at the heart of this beautiful kitchen, painted in Little Greene’s Portland Stone.

Diseño de cocinas en L tradicional grande abierta con fregadero bajoencimera, armarios con paneles con relieve, puertas de armario blancas, encimera de mármol, salpicadero multicolor, salpicadero de mármol, electrodomésticos de acero inoxidable, suelo de madera oscura, una isla, suelo marrón y encimeras multicolor
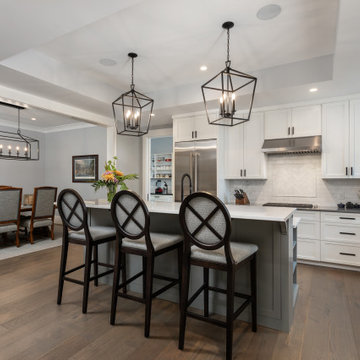
Foto de cocina clásica de tamaño medio con fregadero bajoencimera, armarios estilo shaker, puertas de armario blancas, encimera de cuarzo compacto, salpicadero blanco, salpicadero de mármol, electrodomésticos de acero inoxidable, suelo de madera en tonos medios, una isla, suelo marrón, encimeras grises y bandeja

Die großen Fronten sorgen für Klarheit im Design, dass durch die moderne Gestaltung hochwertiger Elektrogeräte in der SieMatic-Küche bereichert wird. Neben Backofen und Konvektomat birgt die moderne Kücheneinrichtung einen stilvollen Getränkekühlschrank mit einsehbarer Glastür.

We love the mix of the patterned tile for warmth and texture with the cleanliness of the white quartz! The two are separated by a shallow quartz shelf that gives a great finishing touch.

Unashamedly and distinctly green would be the first impression of this shaker style kitchen. This kitchen reflects the owners desire for something unique whilst still being luxurious. Well appointed with a honed calacatta marble island benchtop, stainless steel benchtop with welded in sink, premium Sub-Zero refrigerator and a large Wolf Upright Oven.

This hidden outlet is perfectly hidden.
Foto de cocinas en L tradicional de tamaño medio con despensa, fregadero sobremueble, armarios con paneles empotrados, puertas de armario azules, encimera de cuarzo compacto, salpicadero blanco, salpicadero de mármol, electrodomésticos de colores, suelo de madera en tonos medios, una isla, suelo marrón y encimeras blancas
Foto de cocinas en L tradicional de tamaño medio con despensa, fregadero sobremueble, armarios con paneles empotrados, puertas de armario azules, encimera de cuarzo compacto, salpicadero blanco, salpicadero de mármol, electrodomésticos de colores, suelo de madera en tonos medios, una isla, suelo marrón y encimeras blancas

An open concept kitchen overlooks the pool area. Dramatic herringbone wood look tile holds up to the high humidity and heavy traffic. Metallic faux leather barstools are detailed with nickel nailhead trim. Large double iron pendants over the island provide a delineation of the kitchen space.
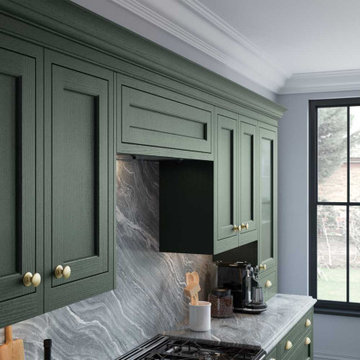
Forest green in-frame Shaker-style kitchen cupboards with satin brass cup handles and knobs. Grey marble splash-back and counter tops.
Ejemplo de cocina clásica grande abierta con armarios estilo shaker, puertas de armario verdes, encimera de mármol, salpicadero verde, salpicadero de mármol, encimeras grises, fregadero sobremueble, electrodomésticos de acero inoxidable, suelo de baldosas de cerámica, una isla y suelo gris
Ejemplo de cocina clásica grande abierta con armarios estilo shaker, puertas de armario verdes, encimera de mármol, salpicadero verde, salpicadero de mármol, encimeras grises, fregadero sobremueble, electrodomésticos de acero inoxidable, suelo de baldosas de cerámica, una isla y suelo gris
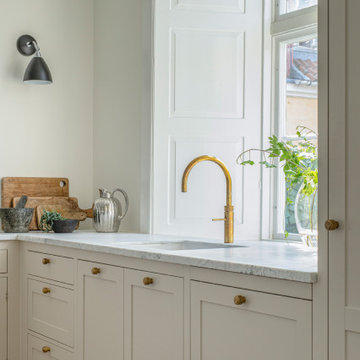
Ekeby låger i farven Sand malet på askefinér.
Lågerne har en bred, glat profil, synlige hængsler og greb i messing.
Modelo de cocinas en U tradicional de tamaño medio abierto con puertas de armario beige, encimera de mármol, salpicadero blanco, salpicadero de mármol, suelo de madera en tonos medios, una isla, suelo marrón y encimeras blancas
Modelo de cocinas en U tradicional de tamaño medio abierto con puertas de armario beige, encimera de mármol, salpicadero blanco, salpicadero de mármol, suelo de madera en tonos medios, una isla, suelo marrón y encimeras blancas
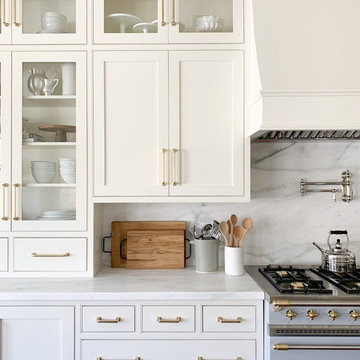
Modelo de cocina clásica de tamaño medio con armarios con paneles lisos, puertas de armario blancas, encimera de mármol, salpicadero blanco, salpicadero de mármol, electrodomésticos de colores y encimeras blancas
7.696 ideas para cocinas clásicas con salpicadero de mármol
1