7.728 ideas para cocinas clásicas con salpicadero de mármol
Filtrar por
Presupuesto
Ordenar por:Popular hoy
41 - 60 de 7728 fotos
Artículo 1 de 3

This kitchen originally had a long island that the owners needed to walk around to access the butler’s pantry, which was a major reason for the renovation. The island was separated in order to have a better traffic flow – with one island for cooking with a prep sink and the second offering seating and storage. 2″ thick mitered honed Stuario Gold marble countertops are accented by soft satin brass hardware, while the backsplash is a unique jet-cut white marble in an arabesque pattern. The perimeter inset cabinetry is painted a soft white. while the islands are a warm grey. The window wall features a 5-foot-long stone farm sink with two faucets, while a 60″ range and two full 30″ ovens are located on the opposite wall. A custom hood with elegant, gentle sloping lines is embellished with a hammered antique brass collar and antique pewter rivets.
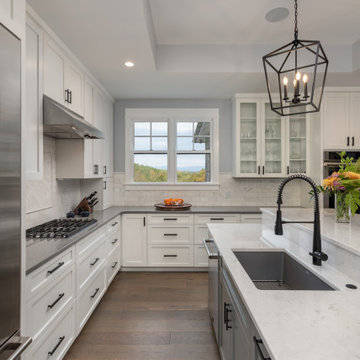
Diseño de cocina tradicional de tamaño medio con fregadero bajoencimera, armarios estilo shaker, puertas de armario blancas, encimera de cuarzo compacto, salpicadero blanco, salpicadero de mármol, electrodomésticos de acero inoxidable, suelo de madera en tonos medios, una isla, suelo marrón, encimeras grises y bandeja
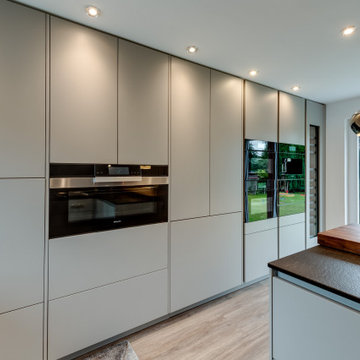
In der SieMatic-Küche wurde großen Wert auf eine klare Linienführung gelegt, die stylisch und pflegeleicht zugleich im Alltag punktet. Die Schrankfronten und Schubfächer wurden daher großformatig gewählt, die Fronten matt und grifflos ausgesucht. Damit bilden der helle Grundton eine stilvolle Basis, zu der die glänzend schwarzen Elektrogeräte von Miele einen edlen Kontrast bilden.
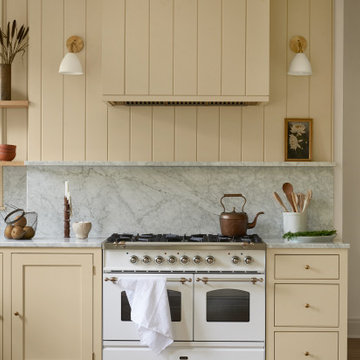
Farrow & Ball "Hay"
Carrara Marble counters, backsplash, and shelf
Foto de cocina comedor tradicional de tamaño medio sin isla con armarios estilo shaker, puertas de armario amarillas, encimera de mármol, salpicadero verde, salpicadero de mármol, electrodomésticos blancos, suelo de madera en tonos medios, suelo marrón y encimeras grises
Foto de cocina comedor tradicional de tamaño medio sin isla con armarios estilo shaker, puertas de armario amarillas, encimera de mármol, salpicadero verde, salpicadero de mármol, electrodomésticos blancos, suelo de madera en tonos medios, suelo marrón y encimeras grises
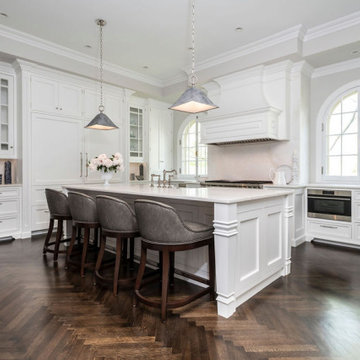
Traditional kitchen and island with all white cabinetry, white marble countertops, island seating, dark hardwood chevron flooring, pendant lighting, arched windows, and a tray ceiling design.

This hidden outlet is perfectly hidden.
Foto de cocinas en L tradicional de tamaño medio con despensa, fregadero sobremueble, armarios con paneles empotrados, puertas de armario azules, encimera de cuarzo compacto, salpicadero blanco, salpicadero de mármol, electrodomésticos de colores, suelo de madera en tonos medios, una isla, suelo marrón y encimeras blancas
Foto de cocinas en L tradicional de tamaño medio con despensa, fregadero sobremueble, armarios con paneles empotrados, puertas de armario azules, encimera de cuarzo compacto, salpicadero blanco, salpicadero de mármol, electrodomésticos de colores, suelo de madera en tonos medios, una isla, suelo marrón y encimeras blancas
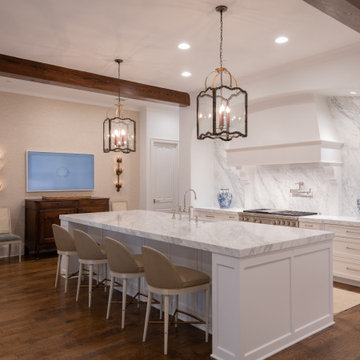
Plenty of statuary marble, polished nickel, and white make this kitchen a traditional style lover's dream.
Diseño de cocinas en L clásica grande cerrada con fregadero sobremueble, armarios estilo shaker, puertas de armario blancas, encimera de mármol, salpicadero blanco, salpicadero de mármol, electrodomésticos con paneles, suelo de madera en tonos medios, una isla, encimeras blancas y vigas vistas
Diseño de cocinas en L clásica grande cerrada con fregadero sobremueble, armarios estilo shaker, puertas de armario blancas, encimera de mármol, salpicadero blanco, salpicadero de mármol, electrodomésticos con paneles, suelo de madera en tonos medios, una isla, encimeras blancas y vigas vistas
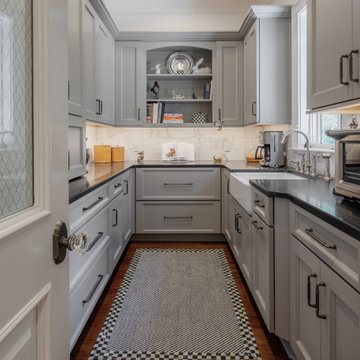
Cabico Unique Cabinetry
Gray Full Overlay Cabinetry
Ejemplo de cocinas en U tradicional grande sin isla con fregadero sobremueble, armarios estilo shaker, puertas de armario grises, encimera de cuarzo compacto, salpicadero blanco, salpicadero de mármol, electrodomésticos de acero inoxidable, suelo de madera oscura, suelo marrón y encimeras negras
Ejemplo de cocinas en U tradicional grande sin isla con fregadero sobremueble, armarios estilo shaker, puertas de armario grises, encimera de cuarzo compacto, salpicadero blanco, salpicadero de mármol, electrodomésticos de acero inoxidable, suelo de madera oscura, suelo marrón y encimeras negras
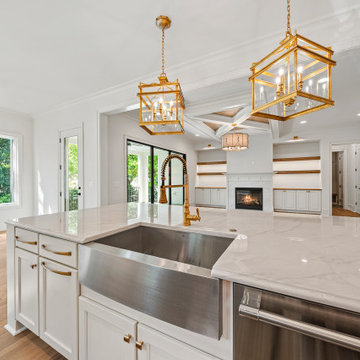
Modelo de cocinas en L clásica grande abierta con fregadero sobremueble, armarios con paneles empotrados, puertas de armario blancas, encimera de cuarcita, salpicadero blanco, salpicadero de mármol, electrodomésticos de acero inoxidable, suelo de madera en tonos medios, una isla, suelo marrón y encimeras blancas
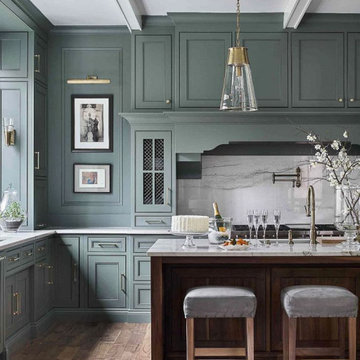
Ejemplo de cocina clásica grande con fregadero bajoencimera, armarios con rebordes decorativos, puertas de armario verdes, encimera de mármol, salpicadero blanco, salpicadero de mármol, electrodomésticos de acero inoxidable, suelo de madera oscura, una isla, suelo marrón y encimeras blancas
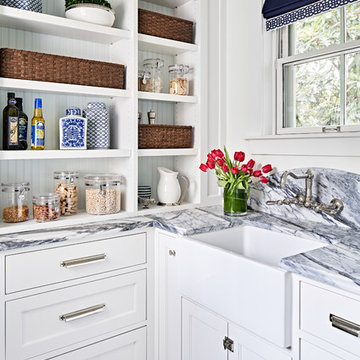
This 1902 San Antonio home was beautiful both inside and out, except for the kitchen, which was dark and dated. The original kitchen layout consisted of a breakfast room and a small kitchen separated by a wall. There was also a very small screened in porch off of the kitchen. The homeowners dreamed of a light and bright new kitchen and that would accommodate a 48" gas range, built in refrigerator, an island and a walk in pantry. At first, it seemed almost impossible, but with a little imagination, we were able to give them every item on their wish list. We took down the wall separating the breakfast and kitchen areas, recessed the new Subzero refrigerator under the stairs, and turned the tiny screened porch into a walk in pantry with a gorgeous blue and white tile floor. The french doors in the breakfast area were replaced with a single transom door to mirror the door to the pantry. The new transoms make quite a statement on either side of the 48" Wolf range set against a marble tile wall. A lovely banquette area was created where the old breakfast table once was and is now graced by a lovely beaded chandelier. Pillows in shades of blue and white and a custom walnut table complete the cozy nook. The soapstone island with a walnut butcher block seating area adds warmth and character to the space. The navy barstools with chrome nailhead trim echo the design of the transoms and repeat the navy and chrome detailing on the custom range hood. A 42" Shaws farmhouse sink completes the kitchen work triangle. Off of the kitchen, the small hallway to the dining room got a facelift, as well. We added a decorative china cabinet and mirrored doors to the homeowner's storage closet to provide light and character to the passageway. After the project was completed, the homeowners told us that "this kitchen was the one that our historic house was always meant to have." There is no greater reward for what we do than that.
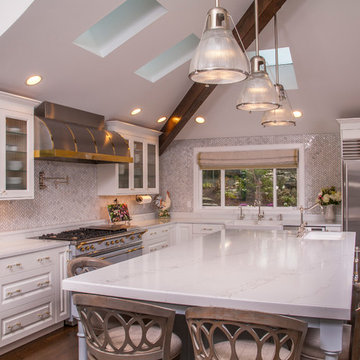
This beautiful kitchen evokes a Joie de vivre with its vaulted ceilings, rustic beam and soothing blend of materials. The LaCanche range and custom VentAHood are paired with painted cabinetry, quartz countertops and herringbone marble tile. Waterstone faucets and Hudson Valley pendants add the perfect accent touch. The adjacent dining room features a decorative built in hutch for serving and additional storage. A side alcove includes handy desks with a cozy center window seat.
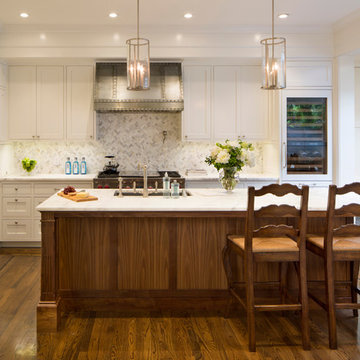
Architect: Stephen Verner and Aleck Wilson Architects / Designer: Caitlin Jones Design / Photography: Paul Dyer
Diseño de cocinas en L clásica grande con fregadero bajoencimera, armarios con paneles empotrados, puertas de armario blancas, encimera de mármol, salpicadero blanco, electrodomésticos con paneles, suelo de madera en tonos medios, una isla y salpicadero de mármol
Diseño de cocinas en L clásica grande con fregadero bajoencimera, armarios con paneles empotrados, puertas de armario blancas, encimera de mármol, salpicadero blanco, electrodomésticos con paneles, suelo de madera en tonos medios, una isla y salpicadero de mármol

Another view of the classically styled white kitchen, part of a complete home restoration project, here highlighting the walnut island with Carrara marble countertop and the coffer ceiling beams with panelized bottoms.
Photo by Rusty Reniers

Peter Rymwid Architectural Photography
Modelo de cocina clásica pequeña con fregadero encastrado, electrodomésticos de acero inoxidable, suelo de madera en tonos medios, una isla, armarios con paneles empotrados, encimera de mármol, salpicadero blanco, salpicadero de mármol y puertas de armario grises
Modelo de cocina clásica pequeña con fregadero encastrado, electrodomésticos de acero inoxidable, suelo de madera en tonos medios, una isla, armarios con paneles empotrados, encimera de mármol, salpicadero blanco, salpicadero de mármol y puertas de armario grises
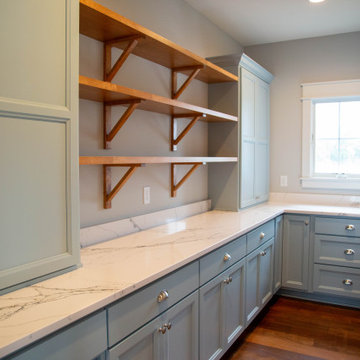
French blue cabinets and marble counter tops and back splash are carried into the dedicated pantry.
Foto de cocinas en L tradicional de tamaño medio con despensa, armarios estilo shaker, puertas de armario azules, encimera de mármol, salpicadero blanco, salpicadero de mármol, suelo laminado, suelo marrón y encimeras blancas
Foto de cocinas en L tradicional de tamaño medio con despensa, armarios estilo shaker, puertas de armario azules, encimera de mármol, salpicadero blanco, salpicadero de mármol, suelo laminado, suelo marrón y encimeras blancas
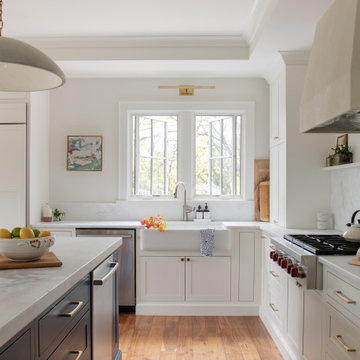
This beautiful kitchen is the perfect spot for family gatherings and cooking. We used white cabinetry on the perimeter with the most beautiful shade of blue on the island. The coffee station is in white oak looks furniture-like. A custom stucco hood, concrete pendant lighting, and stunning marble countertops complete the look.
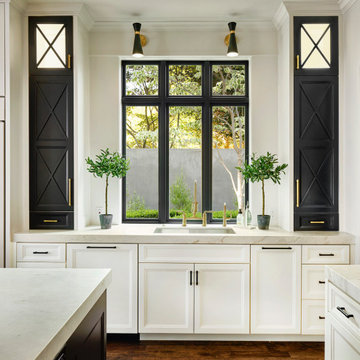
The "Can't Get It Out of My Head" whole house remodel is a traditional renovation that aims to create a space that is captivating and unforgettable. This remodel focuses on transforming the entire house into a visually stunning and functional living space. From the moment you step inside, every detail is carefully designed to leave a lasting impression. The layout is reimagined to maximize space and flow, while the interior design is meticulously curated to create a harmonious and captivating atmosphere.
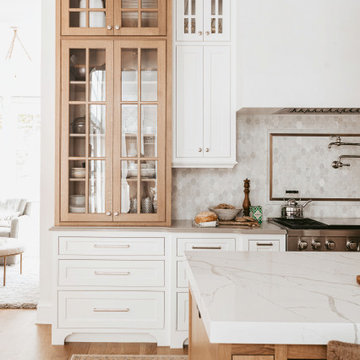
The grand white kitchen is warmed up by select white oak stained island and display cabinet. Quartz cabinets, marble mosaic backsplash with hints of soft antique brass finishes.
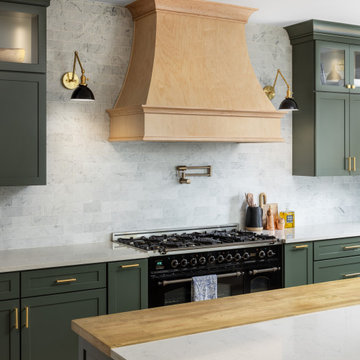
Imagen de cocinas en U tradicional grande abierto con fregadero sobremueble, armarios estilo shaker, puertas de armario verdes, encimera de cuarzo compacto, salpicadero blanco, salpicadero de mármol, electrodomésticos de acero inoxidable, suelo de madera clara, una isla, suelo beige y encimeras blancas
7.728 ideas para cocinas clásicas con salpicadero de mármol
3