34.059 ideas para cocinas clásicas cerradas

Modelo de cocinas en U clásico de tamaño medio cerrado con fregadero sobremueble, armarios con paneles empotrados, puertas de armario blancas, una isla, suelo gris, encimera de mármol, salpicadero blanco, salpicadero de azulejos de cemento, electrodomésticos con paneles, suelo de baldosas de porcelana y encimeras multicolor

Modelo de cocina clásica pequeña cerrada sin isla con fregadero sobremueble, armarios con paneles con relieve, puertas de armario con efecto envejecido, electrodomésticos de acero inoxidable, suelo gris y encimeras blancas

Marc Sowers Bespoke Woodwork
Ejemplo de cocinas en L clásica grande cerrada con armarios con paneles empotrados, puertas de armario grises, una isla, fregadero sobremueble, encimera de mármol, salpicadero marrón, salpicadero de ladrillos, electrodomésticos de acero inoxidable y suelo de piedra caliza
Ejemplo de cocinas en L clásica grande cerrada con armarios con paneles empotrados, puertas de armario grises, una isla, fregadero sobremueble, encimera de mármol, salpicadero marrón, salpicadero de ladrillos, electrodomésticos de acero inoxidable y suelo de piedra caliza

Ejemplo de cocina tradicional cerrada sin isla con fregadero sobremueble, armarios estilo shaker, puertas de armario grises, encimera de madera, electrodomésticos con paneles, suelo de madera oscura, suelo marrón y encimeras marrones

Imagen de cocina clásica extra grande cerrada con fregadero bajoencimera, armarios con paneles con relieve, puertas de armario grises, encimera de granito, salpicadero verde, salpicadero de azulejos de cerámica, electrodomésticos de acero inoxidable, suelo de madera clara, suelo marrón, encimeras beige y una isla
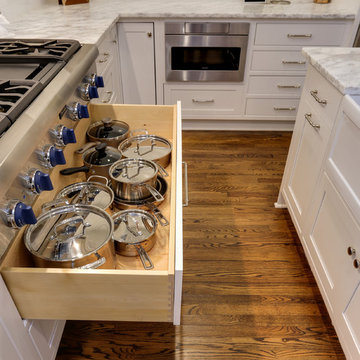
Photos by: Tad Davis
Modelo de cocinas en L tradicional de tamaño medio cerrada con fregadero sobremueble, armarios con rebordes decorativos, puertas de armario blancas, encimera de mármol, salpicadero blanco, salpicadero de azulejos de cerámica, electrodomésticos de acero inoxidable, suelo de madera en tonos medios, una isla, suelo marrón y encimeras blancas
Modelo de cocinas en L tradicional de tamaño medio cerrada con fregadero sobremueble, armarios con rebordes decorativos, puertas de armario blancas, encimera de mármol, salpicadero blanco, salpicadero de azulejos de cerámica, electrodomésticos de acero inoxidable, suelo de madera en tonos medios, una isla, suelo marrón y encimeras blancas

Appliance Garage with retractable pocket doors. Wolf Steam oven below counter. Perimeter cabinet color is matched to Benjamin Moore Raccoon Hollow.
Photo Bruce Van Inwegen

EnviroHomeDesign LLC
Diseño de cocina tradicional pequeña cerrada sin isla con fregadero sobremueble, armarios con paneles empotrados, puertas de armario verdes, encimera de cuarzo compacto, salpicadero blanco, salpicadero de azulejos de cerámica, electrodomésticos blancos y suelo de madera en tonos medios
Diseño de cocina tradicional pequeña cerrada sin isla con fregadero sobremueble, armarios con paneles empotrados, puertas de armario verdes, encimera de cuarzo compacto, salpicadero blanco, salpicadero de azulejos de cerámica, electrodomésticos blancos y suelo de madera en tonos medios

Imagen de cocinas en U tradicional grande cerrado con electrodomésticos de acero inoxidable, fregadero sobremueble, armarios con paneles empotrados, puertas de armario blancas, encimera de mármol, salpicadero blanco, salpicadero de azulejos de piedra, una isla, suelo multicolor y barras de cocina
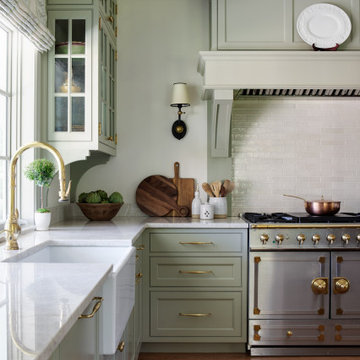
Imagen de cocinas en U clásico de tamaño medio cerrado con fregadero sobremueble, encimera de granito, salpicadero blanco, salpicadero de azulejos de cerámica, electrodomésticos de acero inoxidable, suelo de madera en tonos medios, una isla y encimeras blancas
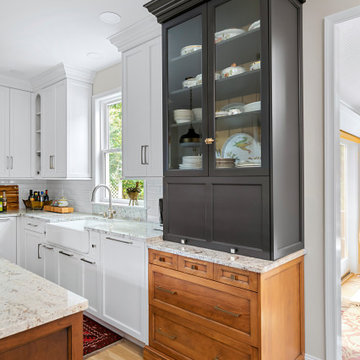
Hutch piece on the end is painted in a black paint, with a mustard paint and glazed beaded board back with clear beveled glass inserts. The island is stained with glaze on cherry wood. The floor is 5" white oak.

Our first steampunk kitchen, this vibrant and meticulously detailed space channels Victorian style with future-forward technology. It features Vermont soapstone counters with integral farmhouse sink, arabesque tile with tin ceiling backsplash accents, pulley pendant light, induction range, coffee bar, baking center, and custom cabinetry throughout.

Diseño de cocina clásica grande cerrada con fregadero de un seno, armarios con rebordes decorativos, puertas de armario grises, encimera de mármol, salpicadero verde, salpicadero de mármol, electrodomésticos de colores, suelo de baldosas de porcelana, una isla, suelo multicolor y encimeras grises

RIKB Design Build, Warwick, Rhode Island, 2021 Regional CotY Award Winner Residential Addition $100,000 to $250,000
Ejemplo de cocinas en U tradicional grande cerrado con fregadero sobremueble, armarios estilo shaker, puertas de armario verdes, salpicadero blanco, salpicadero de azulejos tipo metro, electrodomésticos de acero inoxidable, suelo de madera en tonos medios, dos o más islas, encimeras blancas y vigas vistas
Ejemplo de cocinas en U tradicional grande cerrado con fregadero sobremueble, armarios estilo shaker, puertas de armario verdes, salpicadero blanco, salpicadero de azulejos tipo metro, electrodomésticos de acero inoxidable, suelo de madera en tonos medios, dos o más islas, encimeras blancas y vigas vistas

This small kitchen packs a powerful punch. By replacing an oversized sliding glass door with a 24" cantilever which created additional floor space. We tucked a large Reid Shaw farm sink with a wall mounted faucet into this recess. A 7' peninsula was added for storage, work counter and informal dining. A large oversized window floods the kitchen with light. The color of the Eucalyptus painted and glazed cabinets is reflected in both the Najerine stone counter tops and the glass mosaic backsplash tile from Oceanside Glass Tile, "Devotion" series. All dishware is stored in drawers and the large to the counter cabinet houses glassware, mugs and serving platters. Tray storage is located above the refrigerator. Bottles and large spices are located to the left of the range in a pull out cabinet. Pots and pans are located in large drawers to the left of the dishwasher. Pantry storage was created in a large closet to the left of the peninsula for oversized items as well as the microwave. Additional pantry storage for food is located to the right of the refrigerator in an alcove. Cooking ventilation is provided by a pull out hood so as not to distract from the lines of the kitchen.

Дизайн-проект реализован Архитектором-Дизайнером Екатериной Ялалтыновой. Комплектация и декорирование - Бюро9. Строительная компания - ООО "Шафт"
Diseño de cocinas en L tradicional pequeña cerrada con fregadero bajoencimera, armarios con paneles empotrados, puertas de armario beige, encimera de granito, salpicadero gris, salpicadero de azulejos de porcelana, electrodomésticos de acero inoxidable, suelo de baldosas de porcelana, suelo marrón y encimeras verdes
Diseño de cocinas en L tradicional pequeña cerrada con fregadero bajoencimera, armarios con paneles empotrados, puertas de armario beige, encimera de granito, salpicadero gris, salpicadero de azulejos de porcelana, electrodomésticos de acero inoxidable, suelo de baldosas de porcelana, suelo marrón y encimeras verdes

An old stone mansion built in 1924 had seen a number of renovations over the decades and the time had finally come to address a growing list of issues. Rather than continue with a patchwork of fixes, the owners engaged us to conduct a full house renovation to bring this home back to its former glory and in line with its status as an international consulate residence where dignitaries are hosted on a regular basis. One of the biggest projects was remodeling the expansive 365 SF kitchen; the main kitchen needed to be both a workhorse for the weekly catered events as well as serve as the residents’ primary hub. We made adjustments to the kitchen layout to maximize countertop and storage space as well as enhance overall functionality, being mindful of the dual purposes this kitchen serves.
To add visual interest to the large space we used two toned cabinets – classic white along the perimeter and a deep blue to distinguish the two islands and tall pantry. Brushed brass accents echo the original brass hardware and fixtures throughout the home. A kitchen this large needed a statement when it came to the countertops so we selected a stunning Nuvolato quartzite with distinctive veining that complements the blue cabinets. We restored and refinished the original Heart of Pine floors, letting the natural character of the wood shine through. A custom antique Heart of Pine wood top was commissioned for the fixed island – the warmth of wood was preferable to stone for the informal seating area. The second island serves as both prep area and staging space for dinners and events. This mobile island can be pushed flush with the stationary island to provide a generous area for the caterers to expedite service.
Adjacent to the main kitchen, we added a second service kitchen for the live-in staff and their family. This room used to be a catch-all laundry/storage/mudroom so we had to get creative in order to incorporate all of those features while adding a fully functioning eat-in kitchen. Using smaller appliances allowed us to capture more space for cabinetry and by stacking the cabinets and washer/dryer (relocated to the rear service foyer) we managed to meet all the requirements. We installed salvaged Heart of Pine floors to match the originals in the adjacent kitchen and chose a neutral finish palette that will be easy to maintain.
These kitchens weren’t the only projects we undertook in the historic stone mansion. Other renovations include 7 bathrooms, flooring throughout (hardwoods, custom carpets/runners/wall-to-wall), custom drapery and window treatments, new lighting/electric, as well as paint/trim and custom closet and cabinetry.
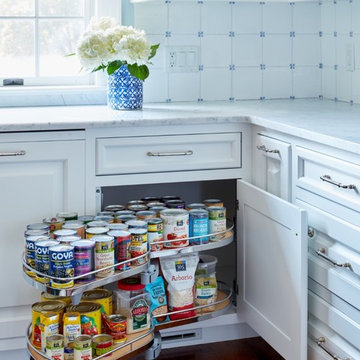
The Lemans corner unit maximizes access to the blind corner. This is a lot of easy access and organization of cans and cooking items!
Foto de cocinas en U clásico grande cerrado con fregadero bajoencimera, armarios con paneles con relieve, puertas de armario blancas, encimera de mármol, salpicadero azul, salpicadero de azulejos de cerámica, electrodomésticos con paneles, suelo de madera en tonos medios, una isla y encimeras blancas
Foto de cocinas en U clásico grande cerrado con fregadero bajoencimera, armarios con paneles con relieve, puertas de armario blancas, encimera de mármol, salpicadero azul, salpicadero de azulejos de cerámica, electrodomésticos con paneles, suelo de madera en tonos medios, una isla y encimeras blancas
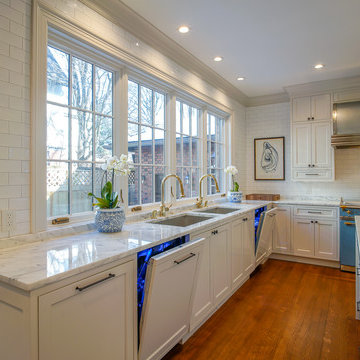
Every aspect of this kitchen renovation was thoughtfully considered to create a space for family and friends enjoy. The renovation included a 4' addition to allow space for an island which the original kitchen did not have. Marvin Ultimate casement windows and fully tiled walls give the room a finished look. Further amenities include 72" Lacanche range and custom hood by Mitchel and Mitchel, polished brass pot filler, two large sinks, and two dishwashers. Fully integrated Appliances by Thermador. Crystal Cabinets provided the beaded inset in a custom white finish. White marble island top and countertops. Newly installed white oak hardwood floors were stained to match the home's existing floors.
Photo by Bsquared Construction/Carl Broussard

A refurbished antique sink completed this very special butlers pantry space.
Damianos Photography
Ejemplo de cocinas en L tradicional pequeña cerrada sin isla con fregadero bajoencimera, armarios tipo vitrina, encimera de madera, salpicadero azul, salpicadero de azulejos de porcelana, electrodomésticos de acero inoxidable, suelo marrón, encimeras marrones, puertas de armario azules y suelo de madera en tonos medios
Ejemplo de cocinas en L tradicional pequeña cerrada sin isla con fregadero bajoencimera, armarios tipo vitrina, encimera de madera, salpicadero azul, salpicadero de azulejos de porcelana, electrodomésticos de acero inoxidable, suelo marrón, encimeras marrones, puertas de armario azules y suelo de madera en tonos medios
34.059 ideas para cocinas clásicas cerradas
1