899 ideas para cocinas clásicas con encimera de piedra caliza
Filtrar por
Presupuesto
Ordenar por:Popular hoy
1 - 20 de 899 fotos
Artículo 1 de 3

This light and airy kitchen was painted in a Farrow and Ball green, with raised and fielded panels throughout . All the cupboards have adjustable shelves and all the drawers have a painted Farrow and Ball cock beaded face frame surround and are internally made of European oak set on hidden under mounted soft close runners.
The island has a thick solid European oak worktop, while the rest of the worktops throughout the kitchen are green limestone with bull nosed edging and have a shaped upstand with a fine line inset detail just below the top. The main oven range is a Wolf with an extractor above it individually designed by Tim Wood with the motor set in the attic in a sound insulated box. Beside the large Sub-zero fridge/freezer there is a Gaggenau oven and Gaggenau steam oven. The two sinks are classic ceramic under mounted with a Maxmatic 5000 waste disposal in one of them, with Barber Wilsons nickel plated taps above.
Designed, hand built and photographed by Tim Wood

James Kruger, LandMark Photography
Interior Design: Martha O'Hara Interiors
Architect: Sharratt Design & Company
Imagen de cocinas en L tradicional grande abierta con fregadero sobremueble, armarios con rebordes decorativos, encimera de piedra caliza, salpicadero beige, salpicadero de azulejos de piedra, una isla, puertas de armario de madera en tonos medios, electrodomésticos de acero inoxidable, suelo de madera oscura y suelo marrón
Imagen de cocinas en L tradicional grande abierta con fregadero sobremueble, armarios con rebordes decorativos, encimera de piedra caliza, salpicadero beige, salpicadero de azulejos de piedra, una isla, puertas de armario de madera en tonos medios, electrodomésticos de acero inoxidable, suelo de madera oscura y suelo marrón

Ejemplo de cocina tradicional extra grande abierta con armarios con paneles con relieve, puertas de armario blancas, salpicadero multicolor, suelo de madera en tonos medios, una isla, fregadero bajoencimera, encimera de piedra caliza, salpicadero de azulejos de porcelana, suelo marrón, electrodomésticos con paneles y encimeras beige

Architect: Russ Tyson, Whitten Architects
Photography By: Trent Bell Photography
“Excellent expression of shingle style as found in southern Maine. Exciting without being at all overwrought or bombastic.”
This shingle-style cottage in a small coastal village provides its owners a cherished spot on Maine’s rocky coastline. This home adapts to its immediate surroundings and responds to views, while keeping solar orientation in mind. Sited one block east of a home the owners had summered in for years, the new house conveys a commanding 180-degree view of the ocean and surrounding natural beauty, while providing the sense that the home had always been there. Marvin Ultimate Double Hung Windows stayed in line with the traditional character of the home, while also complementing the custom French doors in the rear.
The specification of Marvin Window products provided confidence in the prevalent use of traditional double-hung windows on this highly exposed site. The ultimate clad double-hung windows were a perfect fit for the shingle-style character of the home. Marvin also built custom French doors that were a great fit with adjacent double-hung units.
MARVIN PRODUCTS USED:
Integrity Awning Window
Integrity Casement Window
Marvin Special Shape Window
Marvin Ultimate Awning Window
Marvin Ultimate Casement Window
Marvin Ultimate Double Hung Window
Marvin Ultimate Swinging French Door
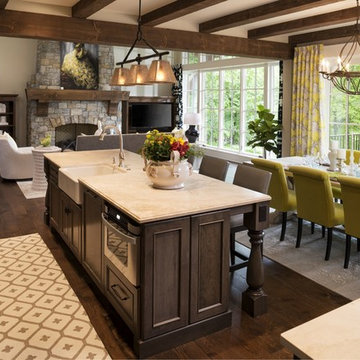
European charm meets a fully modern and super functional kitchen. This beautiful light and airy setting is perfect for cooking and entertaining. Wood beams and dark floors compliment the oversized island with farmhouse sink. Custom cabinetry is designed specifically with the cook in mind, featuring great storage and amazing extras.
James Kruger, Landmark Photography & Design, LLP.
Learn more about our showroom and kitchen and bath design: http://www.mingleteam.com
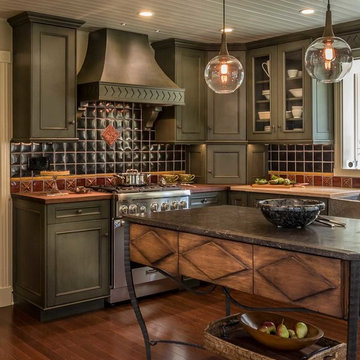
While this kitchen is of modest dimensions, it features wonderful luxe effects such as the hand hammered Pewter sink and Italian made island table base - Tastefully designed, defying a style label, ensuring its enduring relevance.
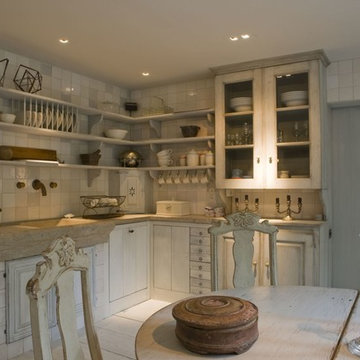
Source : Ancient Surfaces
Product : Antique Stone Kitchen Sink & Stone Flooring.
Phone#: (212) 461-0245
Email: Sales@ancientsurfaces.com
Website: www.AncientSurfaces.com
For the past few years the trend in kitchen decor has been to completely remodel your entire kitchen in stainless steel. Stainless steel counter-tops and appliances, back-splashes even stainless steel cookware and utensils.
Some kitchens are so loaded with stainless that you feel like you're walking into one of those big walk-in coolers like you see in a restaurant or a sterile operating room. They're cold and so... uninviting. Who wants to spend time in a room that reminds you of the frozen isle of a supermarket?
One of the basic concepts of interior design focuses on using natural elements in your home. Things like woods and green plants and soft fabrics make your home feel more warm and welcoming.
In most homes the kitchen is where everyone congregates whether it's for family mealtimes or entertaining. Get rid of that stainless steel and add some warmth to your kitchen with one of our antique stone kitchen hoods that were at first especially deep antique fireplaces retrofitted to accommodate a fully functional metal vent inside of them.
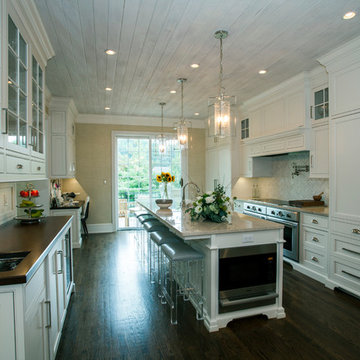
Gorgeous kitchen renovation in Villanova, Pa includes red oak hardwood floors, white beaded inset cabinets, custom built in refrigerator and microwave, large island with sink, bar area with wine refrigerator, marble backsplash over stove with pot filler, and much more!
Photos by Alicia's Art, LLC
RUDLOFF Custom Builders, is a residential construction company that connects with clients early in the design phase to ensure every detail of your project is captured just as you imagined. RUDLOFF Custom Builders will create the project of your dreams that is executed by on-site project managers and skilled craftsman, while creating lifetime client relationships that are build on trust and integrity.
We are a full service, certified remodeling company that covers all of the Philadelphia suburban area including West Chester, Gladwynne, Malvern, Wayne, Haverford and more.
As a 6 time Best of Houzz winner, we look forward to working with you on your next project.
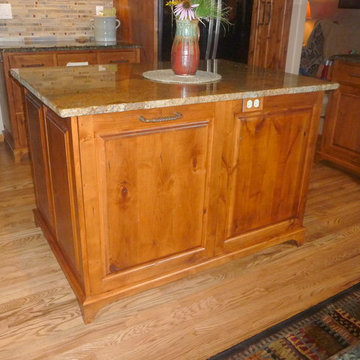
Modelo de cocina clásica de tamaño medio con fregadero bajoencimera, armarios con paneles con relieve, puertas de armario de madera oscura, encimera de piedra caliza, salpicadero multicolor, salpicadero de azulejos en listel, electrodomésticos de acero inoxidable, suelo de madera en tonos medios y una isla

The kitchen is handmade oak designed by Ben Heath. The pantry features adjustable shelving with dogs teeth and also drawers. The curved units lead into the kitchen entrance. The splashback is antique mirrored glass and limestone worktop.
Photos by James Wilson at Jaw Designs
Edited at Ben Heath
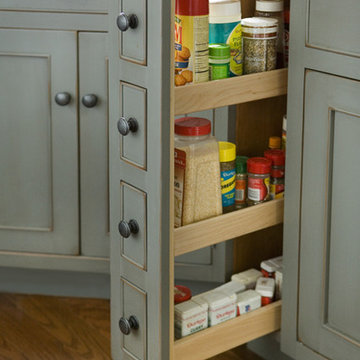
Grey painted kitchen pantry pull-out designed by North Shore kitchen designer Nancy Hanson owner/designer Heartwood Kitchens of Danvers MA - a best of Houzz winner 2013 & 2014.
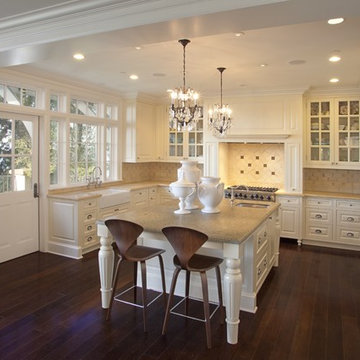
Beautiful French country kitchen. Neirmann Weeks chandeliers, Cherner barstools
Imagen de cocina clásica de nogal con armarios tipo vitrina, encimera de piedra caliza y salpicadero de piedra caliza
Imagen de cocina clásica de nogal con armarios tipo vitrina, encimera de piedra caliza y salpicadero de piedra caliza

Stanford Wood Cottage extension and conversion project by Absolute Architecture. Photos by Jaw Designs, Kitchens and joinery by Ben Heath.
Ejemplo de cocina tradicional pequeña sin isla con fregadero sobremueble, armarios estilo shaker, puertas de armario grises, encimera de piedra caliza, salpicadero metalizado, salpicadero con efecto espejo, suelo de baldosas de cerámica y electrodomésticos de colores
Ejemplo de cocina tradicional pequeña sin isla con fregadero sobremueble, armarios estilo shaker, puertas de armario grises, encimera de piedra caliza, salpicadero metalizado, salpicadero con efecto espejo, suelo de baldosas de cerámica y electrodomésticos de colores
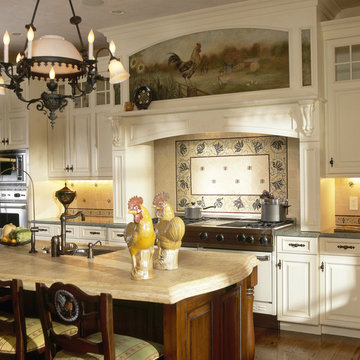
Antique light fixture and roosters from Robin Baron Collection
Diseño de cocina tradicional de obra con encimera de piedra caliza y salpicadero de piedra caliza
Diseño de cocina tradicional de obra con encimera de piedra caliza y salpicadero de piedra caliza
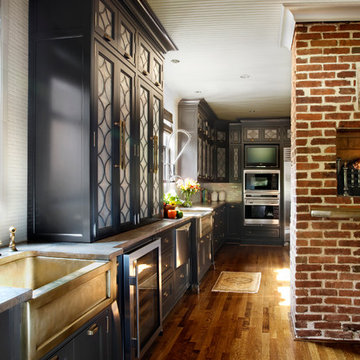
An antique Chinese frieze hangs above this kitchen’s original fireplace. Bronze farm sinks, bronze hardware and a bronze raised bar are accented by fossil limestone countertops; a subzero wine refrigerator, dishwasher drawers, a Wolf gas, five-burner cooktop and a restaurant-style faucet of brushed nickel, giving this kitchen a gourmet touch. The flatscreen television on an articulating arm makes it even more tempting to spend hours in this family’s favorite spot!
An original brick fireplace and woven wood blinds add warmth alongside the many stainless steel appliances. A light tile backsplash, ceiling, lights, and glass leaded cabinet fronts provide a good contrast that keeps the kitchen, with its dark cabinets, from being heavy and oppressive.
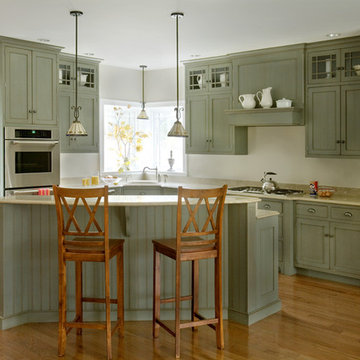
Gray painted Arts & Crafts style kitchen designed by North of Boston kitchen showroom and Best of Houzz winner Heartwood Kitchens in Danvers. This kitchen was designed for a new Arts & Crafts style home in Wellesley. Designed by Heartwood Kitchens Danvers MA using QCCI custom cabinetry. Photographed by Eric Roth Photography.
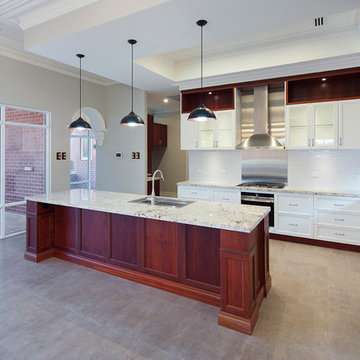
Ejemplo de cocina clásica de tamaño medio abierta con fregadero de doble seno, armarios estilo shaker, puertas de armario blancas, encimera de piedra caliza, salpicadero blanco, salpicadero de azulejos tipo metro y una isla
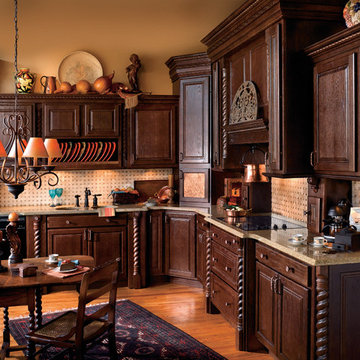
Imagen de cocina clásica de tamaño medio sin isla con fregadero de doble seno, armarios con paneles con relieve, puertas de armario de madera en tonos medios, encimera de piedra caliza, salpicadero beige, salpicadero con mosaicos de azulejos, electrodomésticos negros, suelo de madera en tonos medios, suelo marrón y encimeras beige
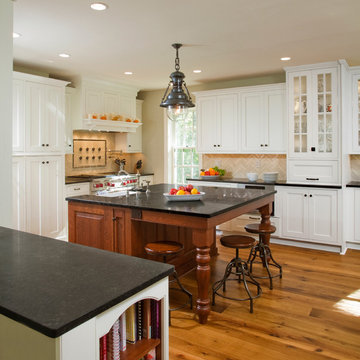
This kitchen is reflective of the period style of our clients' home and accentuates their entertaining lifestyle. White, beaded inset, shaker style cabinetry provides the space with traditional elements. The central island houses a fireclay, apron front sink, and satin nickel faucet, soap pump, and vacuum disposal switch. The island is constructed of Pennsylvania cherry and features integral wainscot paneling and hand-turned legs. The narrow space that was originally the butler's pantry is now a spacious bar area that features white, shaker style cabinetry with antique restoration glass inserts and blue painted interiors, a Rohl faucet, and a Linkasink copper sink. The range area is a major feature of the kitchen due to its mantle style hood, handcrafted tile backsplash set in a herringbone pattern, and decorative tile feature over the cooking surface. The honed Belgium bluestone countertops contrast against the lighter elements in the kitchen, and the reclaimed, white and red oak flooring provides warmth to the space. Commercial grade appliances were installed, including a Wolf Professional Series range, a Meile steam oven, and a Meile refrigerator with fully integrated, wood panels. A cottage style window located next to the range allows access to the exterior herb garden, and the removal of a laundry and storage closet created space for a casual dining area.
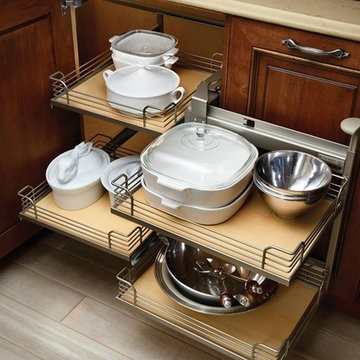
No corner gets neglected with Cabinets & Designs.
Foto de cocina tradicional con despensa, armarios con rebordes decorativos, puertas de armario de madera en tonos medios, encimera de piedra caliza y suelo de madera clara
Foto de cocina tradicional con despensa, armarios con rebordes decorativos, puertas de armario de madera en tonos medios, encimera de piedra caliza y suelo de madera clara
899 ideas para cocinas clásicas con encimera de piedra caliza
1