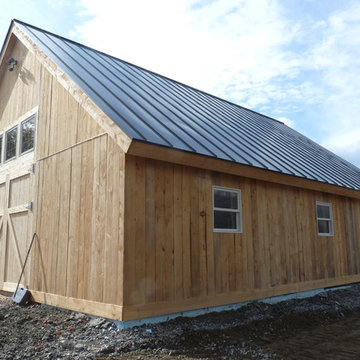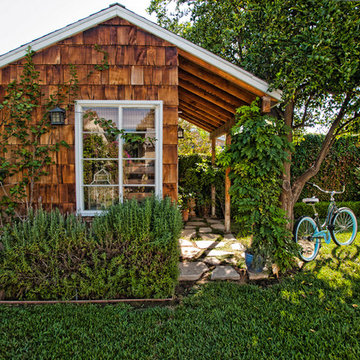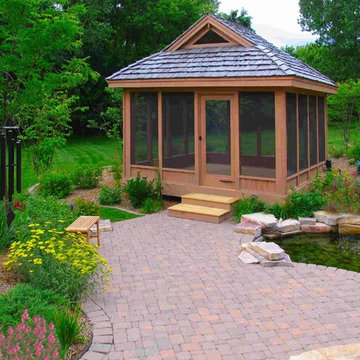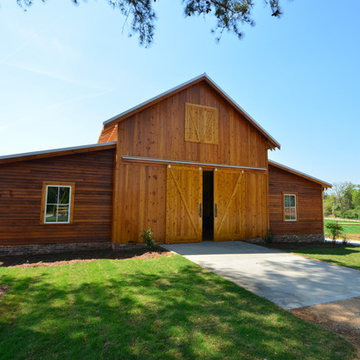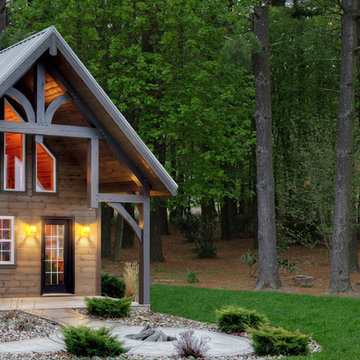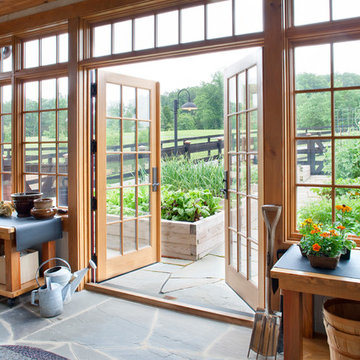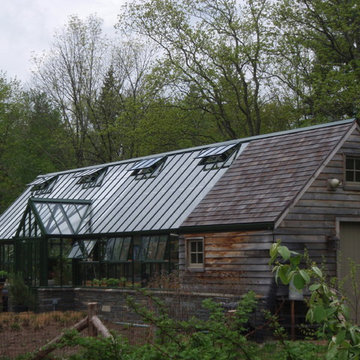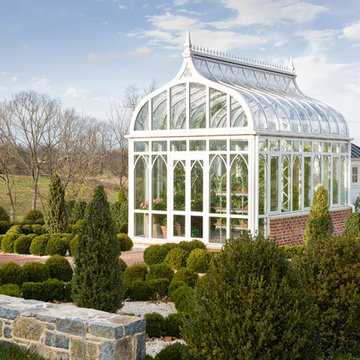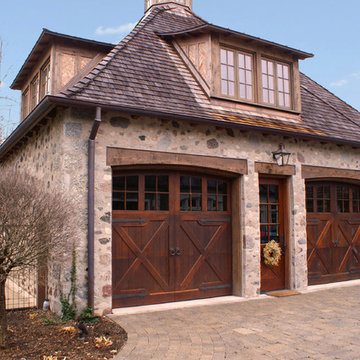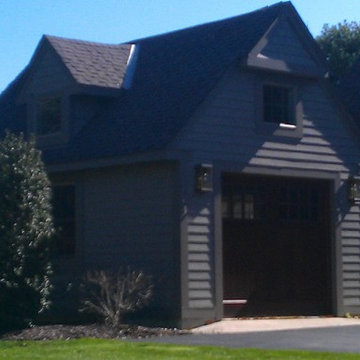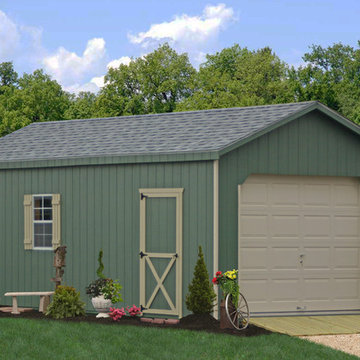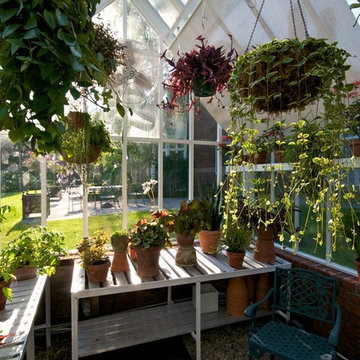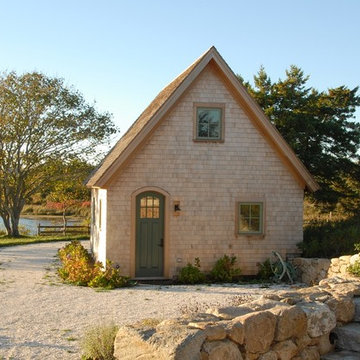10.112 ideas para casetas clásicas
Filtrar por
Presupuesto
Ordenar por:Popular hoy
101 - 120 de 10.112 fotos
Artículo 1 de 2
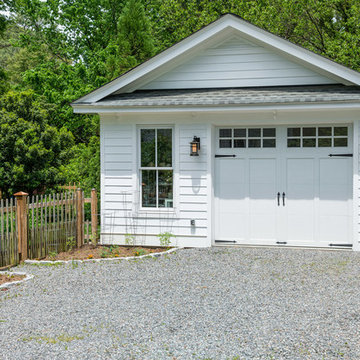
Tony Giammarino
Diseño de caseta independiente tradicional de tamaño medio
Diseño de caseta independiente tradicional de tamaño medio
Encuentra al profesional adecuado para tu proyecto
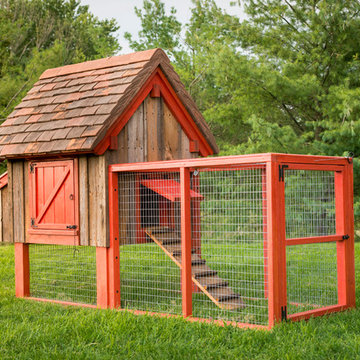
Old Farm Coop No. 1 is a very highy crafted chicken coop from www.Teracottage.com. It is a limited edition model. The roof is hand made european clay tiles, and the sideing is reclaimed barn wood. A legacy piece that will last a lifetime.
Photo by Den Sweeney Photography for Teracottage
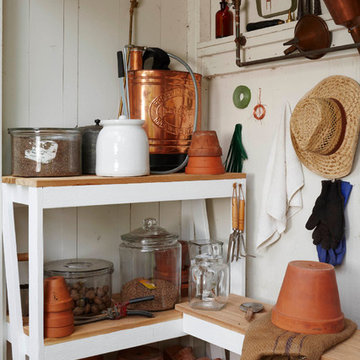
A detail shot of the interior of the potting shed, showcasing a collection of vintage gardening tools.
Beth Singer Photographer, Inc.
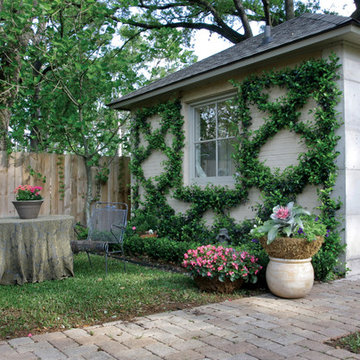
This a later shot of the "little house" -- a wonderful guest quarters with a bath. This space has served as an temporary workspace/studio for an artist displaced from New Orleans by Hurricane Katrina, a virtually sound-proof music studio and a Mancave. Photo by Chad Chenier
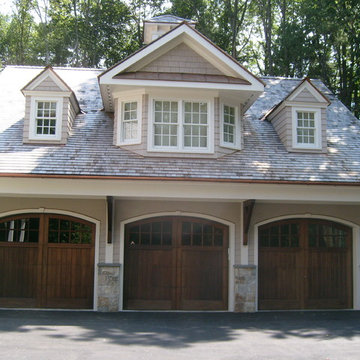
The existing colonial lacked the detail desired by its owners. Dormers were added along with a new roof and front porch. Previously the garage was below the house with a steep driveway. the driveway was filled in and a large family room addition was added with a connecting mudroom to the new three-car garage.
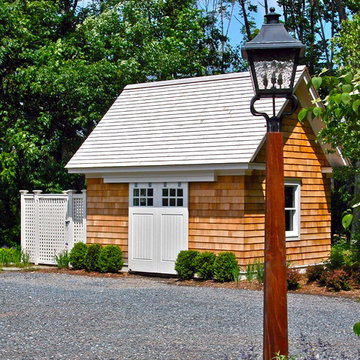
A custom shed we designed and constructed for this client that needed extra space beyond their garage. Decorative fencing enclosure, plantings and a new lamp post were added as well.
Howard Roberts
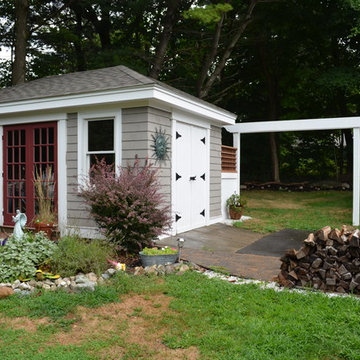
Storage sheds don't have to be ugly. Simple treatments made this project stand out from your traditional storage shed to something that fits into the garden and is pleasing to look at from any vantage point in the yard.
10.112 ideas para casetas clásicas
6
