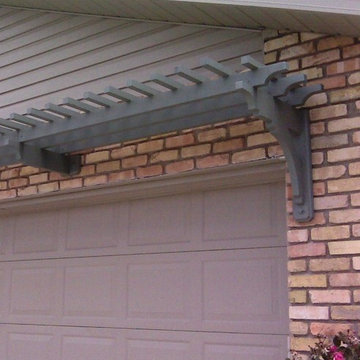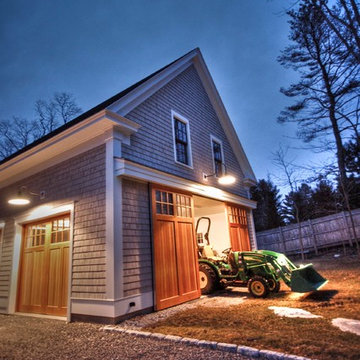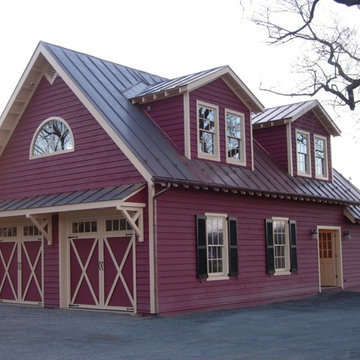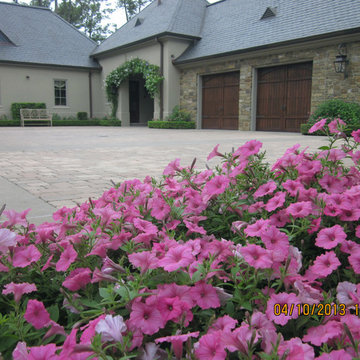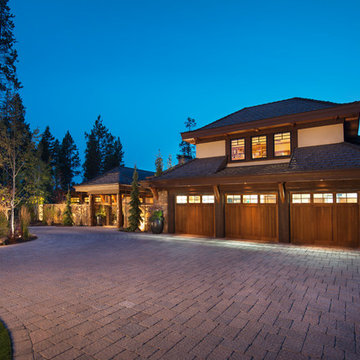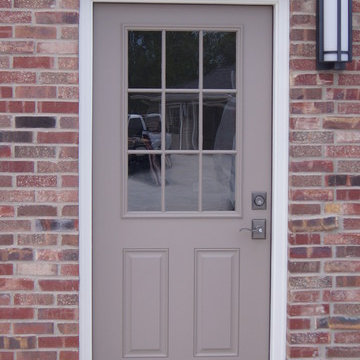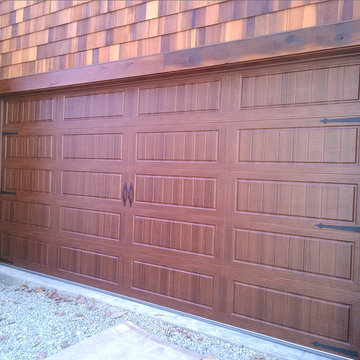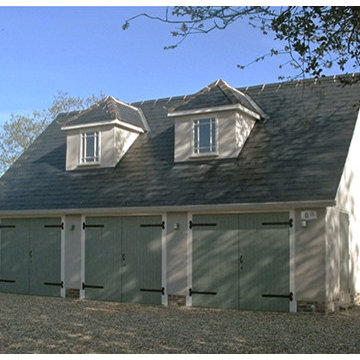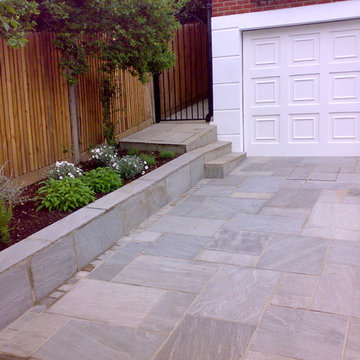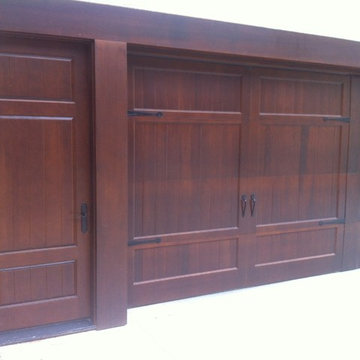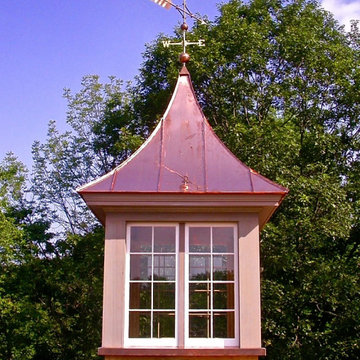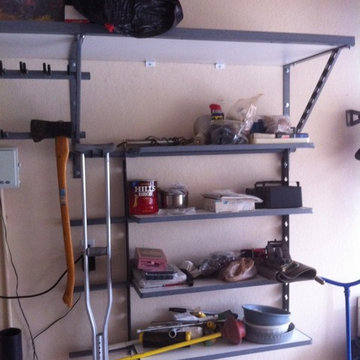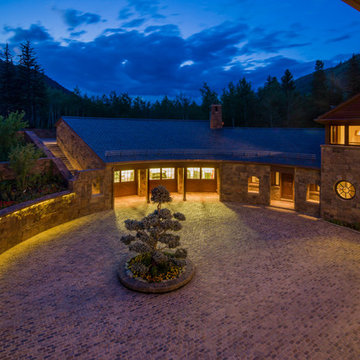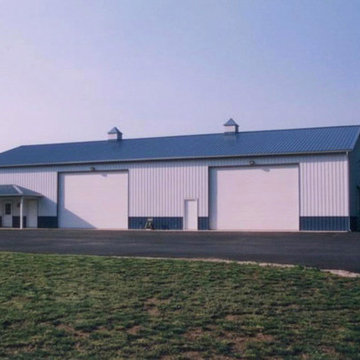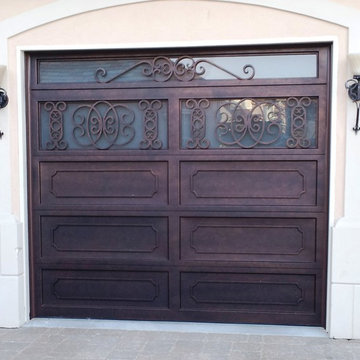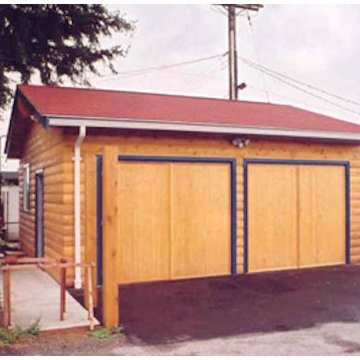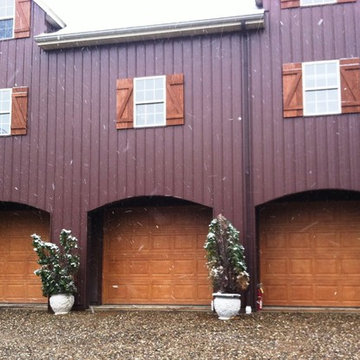25 ideas para casetas clásicas violetas
Ordenar por:Popular hoy
1 - 20 de 25 fotos
Artículo 1 de 3
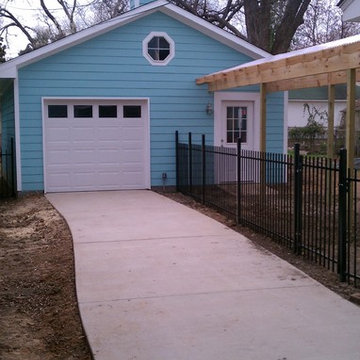
This is a new detached Garage with a new 100' driveway, new attached covered walkway to the house, new iron fence, and was built in a Historic Area of Dallas TX. The Garage had to match the existing house due to the Historic regulations and building codes for the city.
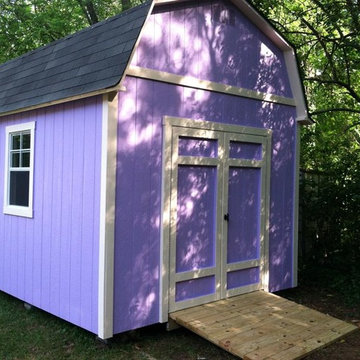
The Classic Barn Shed has a double-pitched roof (gambrel roof) that most people think of when they hear the word "barn". The structure has 7ft tall sidewalls, ¾" floorboards, pressure-treated floor framing and overhangs all around the roof.
The Classic Barn Shed comes with a set of double doors and 25 year shingles.
The walls and roof all have conventional framing with 16" OC stud spacing and rafters using 24" OC. The doors are sturdy and piano hinged to prevent sagging. Leveling blocks and roofing paper are included.
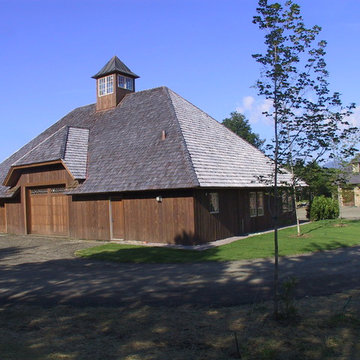
This French/English country-style stone house and two timber-framed barns sit on a 100-acres with views of Mount Mansfield and the neighboring pastures. The shape and arrangement of the buildings develop a theme of embracing outdoor rooms and creating vistas. The stone house features solid stone window and door surrounds and a slate roof. A vaulted 2-story great room sits between the master suite wing and the south bedroom wing. The family room-kitchen area opens to a glass conservatory with a stone fireplace soaring above. A round breakfast nook nestles inside a turret. On the lower level is an indoor pool capped by a sky-filled conservatory. The house features advanced low-voltage controls and mechanical systems. An English style timber-framed car barn and woodshop comprise the inner driving court. The house features a super-insulated shell and high tech heating system. 17,500sf/1625m - 7 bdrm/double suite living + 4000sf/371 Car Barn + 3200sf/300m Wood Shop
25 ideas para casetas clásicas violetas
1
