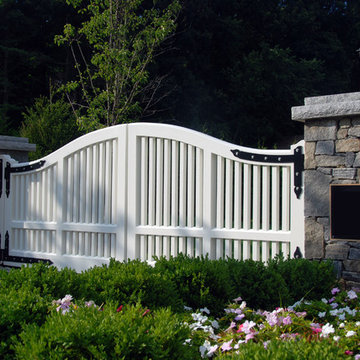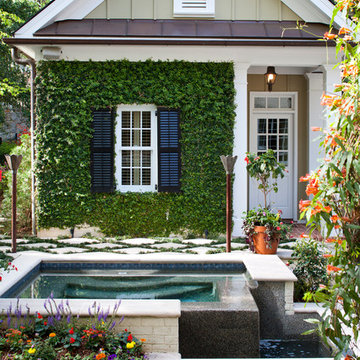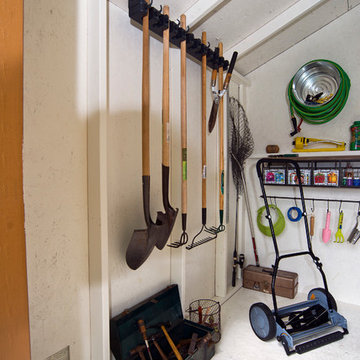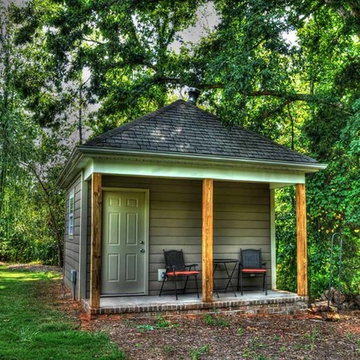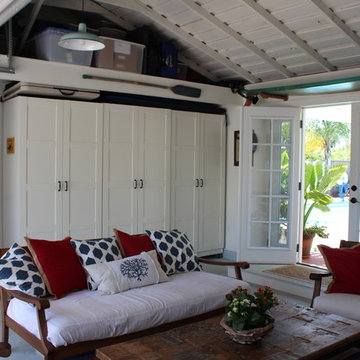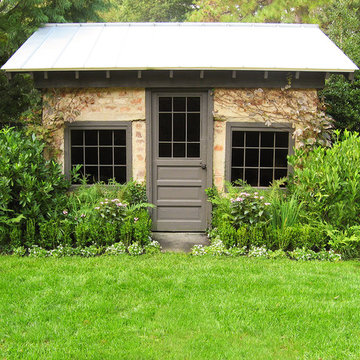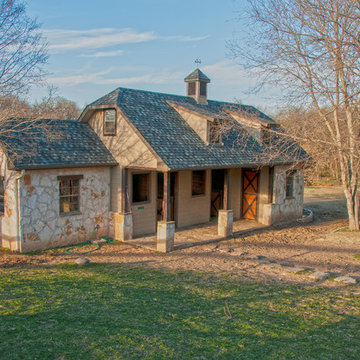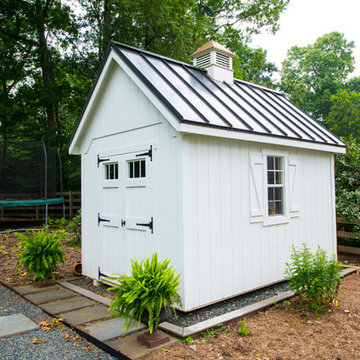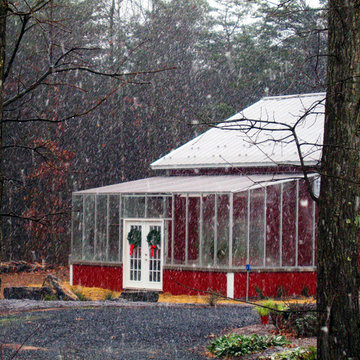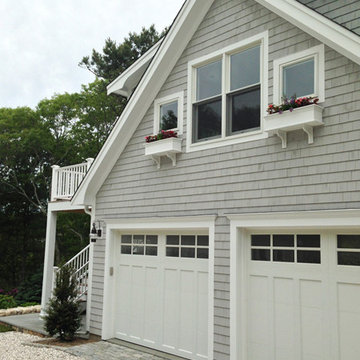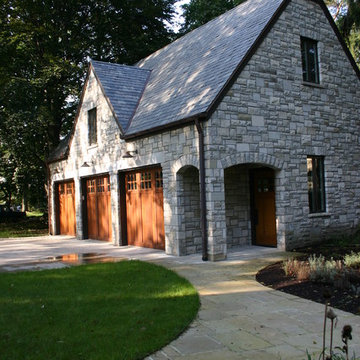10.112 ideas para casetas clásicas
Filtrar por
Presupuesto
Ordenar por:Popular hoy
21 - 40 de 10.112 fotos
Artículo 1 de 2
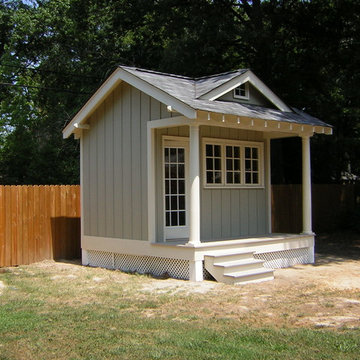
Vinyl windows and a glass door allow natural light to fill this garden tools shed during hours of daylight.
Modelo de caseta de jardín independiente clásica de tamaño medio
Modelo de caseta de jardín independiente clásica de tamaño medio
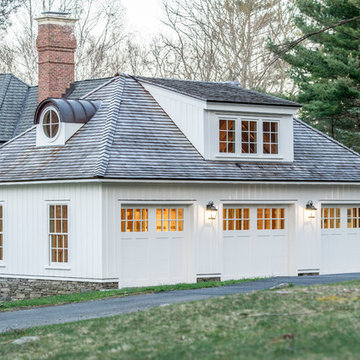
the existing house is a formal brick structure. the concept was to build an accessory building out of wood to compliment the house.
the house sat on the lot as though it was falling off a cliff- we designed a large car court and garden platform in front of the house to give it a base to sit.
The 2nd floor is a planned guest suite.
landinophotography
Encuentra al profesional adecuado para tu proyecto
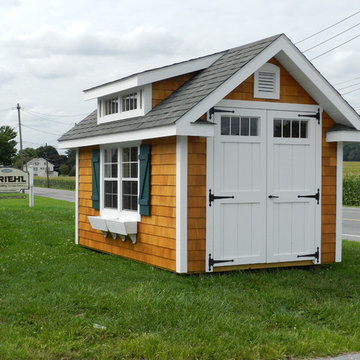
8x12 Victorian Aframe with Transom Dormer, Transom Windows in Double Door, Flowerboxes, Cedar Shake Siding, Shingled Returns
Foto de caseta de jardín independiente tradicional pequeña
Foto de caseta de jardín independiente tradicional pequeña
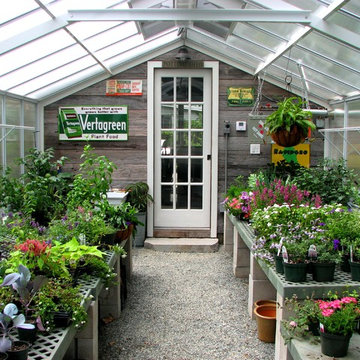
Plastic benches held up by concrete block make a simple benching system. Wire closet shelving adds extra room for plants. 3/8" pea stone floor with drainage pipe beneath keeps the floor dry.
Photo by Bob Trainor
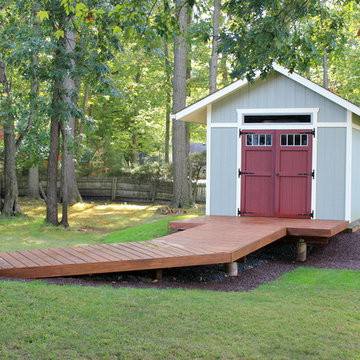
Shed was elevated to eliminate contact with moisture from high water table which offered the opportunity to build a bridge for access and to add a unique look by Michael Conk
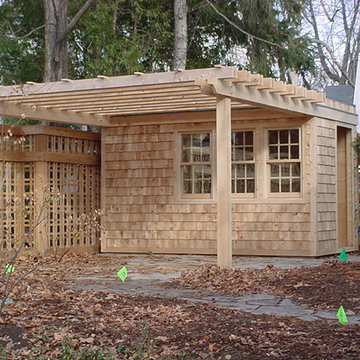
Jeff Grosspietsch: A detail of the shed and pergola. A stone patio was installed. You can see the grid-patterned fencing I built, from this angle as well. Beautiful windows installed in the gardening shed. Everything is cedar and is unfinished to weather grey.
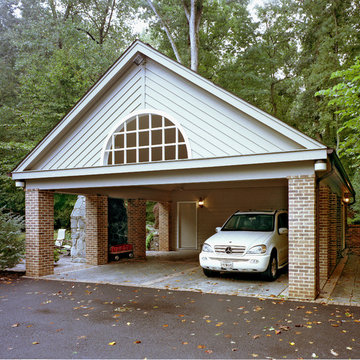
Brick columns and retaining walls, rough sawn cedar siding, stamped concrete. vaulted ceiling with finished loft space in rear over storage room.(photo by Kenneth Wyner)
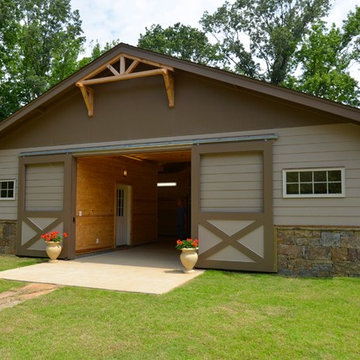
Horse Barn with doors open, Photo: David Clark
Imagen de granero y establos independiente clásico grande
Imagen de granero y establos independiente clásico grande
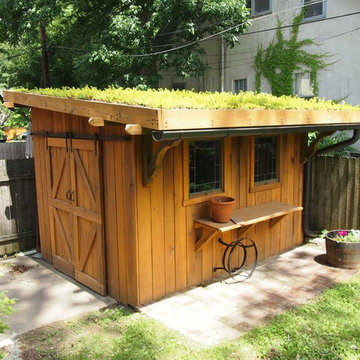
Plants and shed one year later.
Imagen de caseta de jardín independiente clásica pequeña
Imagen de caseta de jardín independiente clásica pequeña
10.112 ideas para casetas clásicas
2
