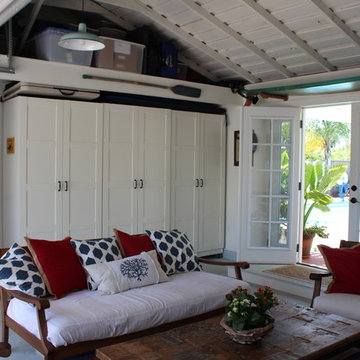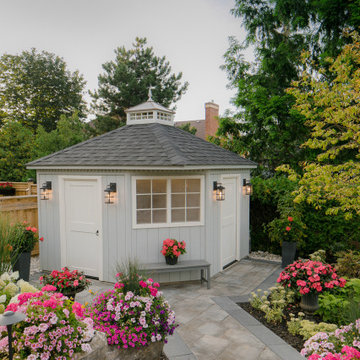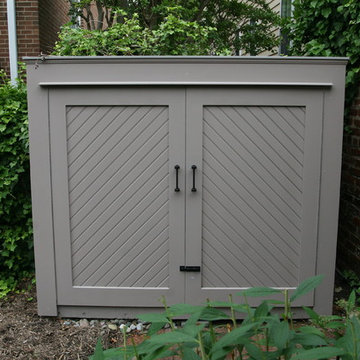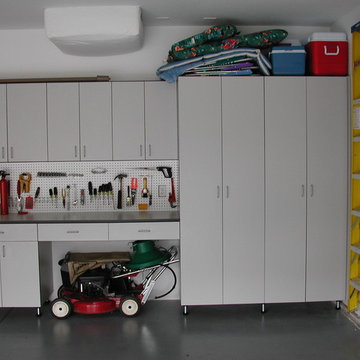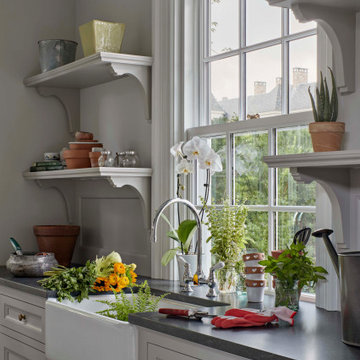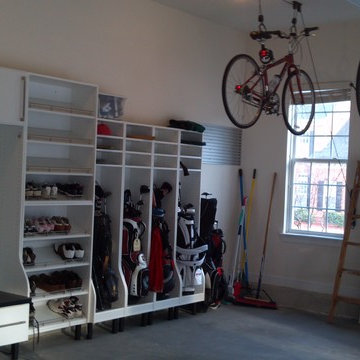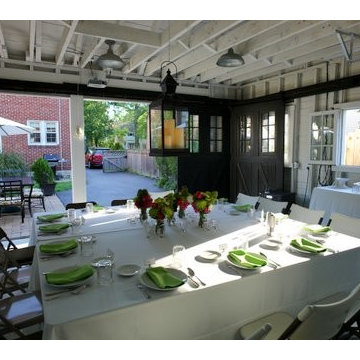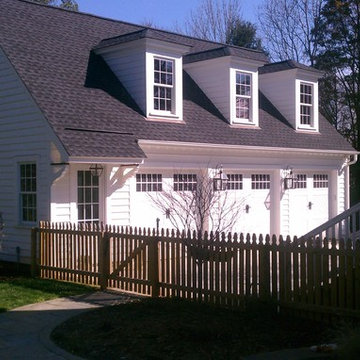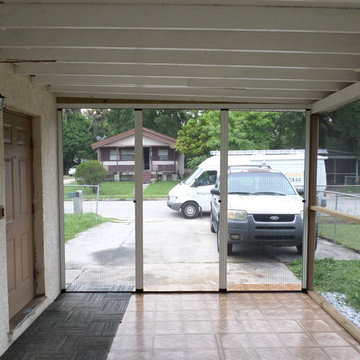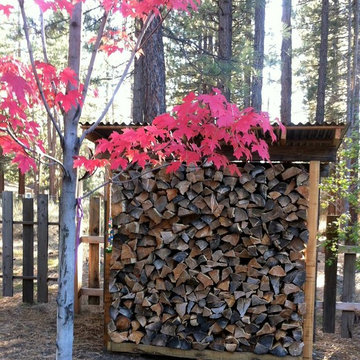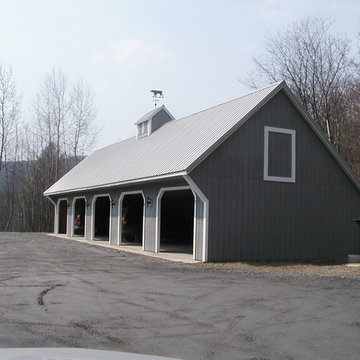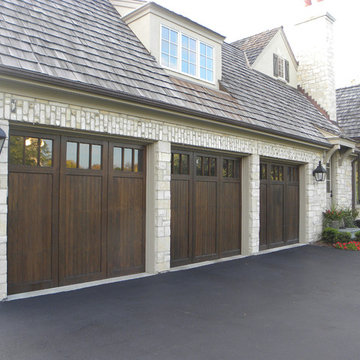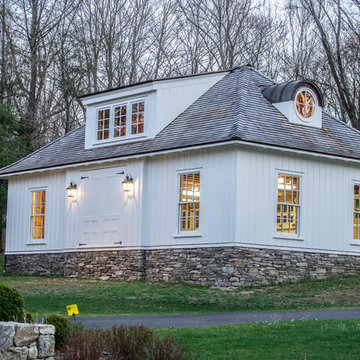951 ideas para casetas clásicas grises
Filtrar por
Presupuesto
Ordenar por:Popular hoy
1 - 20 de 951 fotos
Artículo 1 de 3
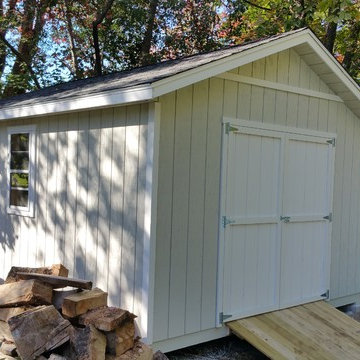
12x16 Traditional Style Shed with T1-11 siding. Pressure treated floor system. Pressure treated ramp.
Diseño de caseta de jardín independiente tradicional grande
Diseño de caseta de jardín independiente tradicional grande
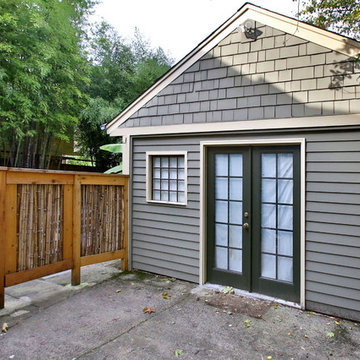
BUNGALOW WITH A MODERN TWIST
Nestled off the park on a gorgeous Irvington tree lined street sits this meticulously maintained and redesigned Bungalow. A true master suite offers all the musts: walk-in closet vaulted ceiling and spacious private bath. The modern, open kitchen overlooks the lush back yard. Recent updates completed throughout. Located in one of Portland’s top neighborhoods.
Contact us for more information about this property at info@danagriggs.com or visit our website at www.DanaGriggs.com
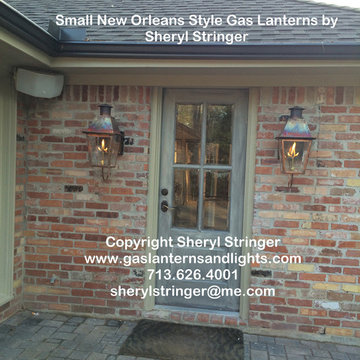
Sheryl's New Orleans Style Gas Lanterns with Solid Tops, Natural Copper Finish, Steel Brackets by Kitchen Door Sheryl Stringer, 713-626-4001, www.gaslanternsandlights.com, sherylstringer@me.com
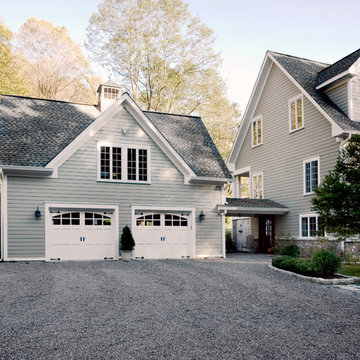
Garrison New York Renovation and Addition. A closer view of the new two story garage and breezeway. Photo by Phillip Jensen-Carter
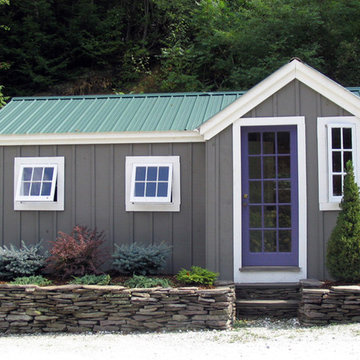
It took a year and twelve revisions before this design was finalized. It makes very good use of the space while providing an aesthetically pleasing appearance. The 5’ double doors on the gable end are adequate for a lawn tractor, ATV, and/or firewood storage. With the addition of a workbench and cabinet space, the interior 8×10 can easily be converted into a potting area or workshop.
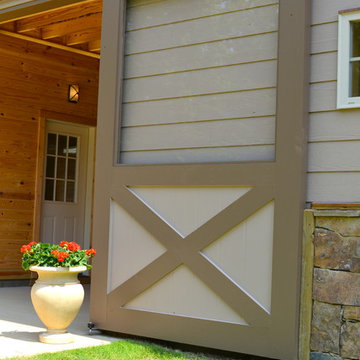
Custom Barn doors Photo: David Clark
Foto de granero y establos independiente tradicional grande
Foto de granero y establos independiente tradicional grande
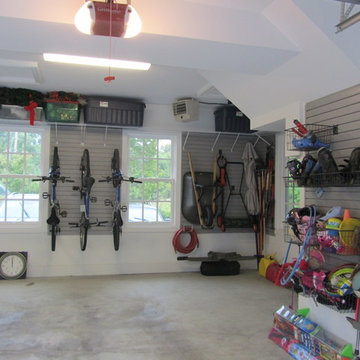
Baskets near the door provide a great stash spot for balls, shoes, and toys.
Diseño de estudio en el jardín clásico de tamaño medio
Diseño de estudio en el jardín clásico de tamaño medio
951 ideas para casetas clásicas grises
1
