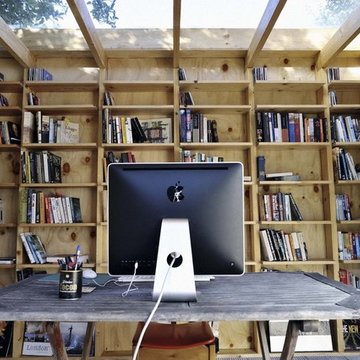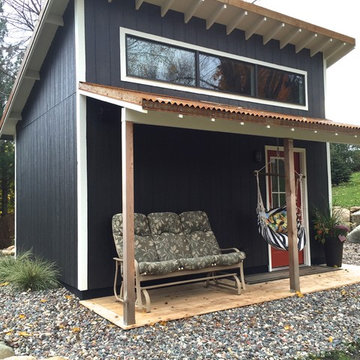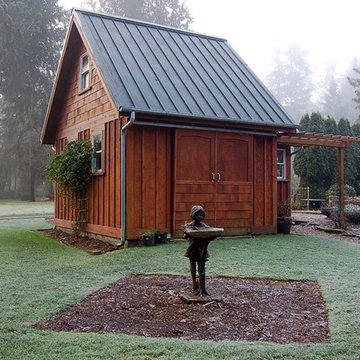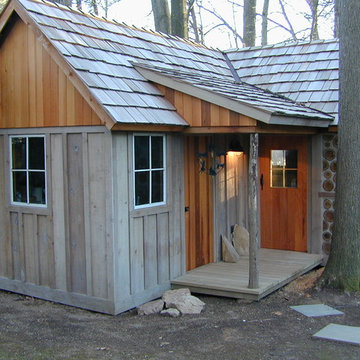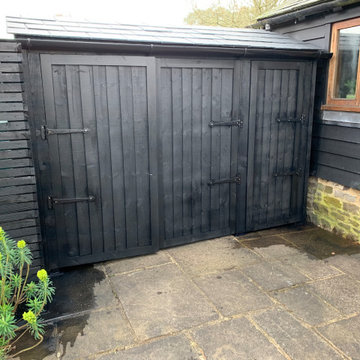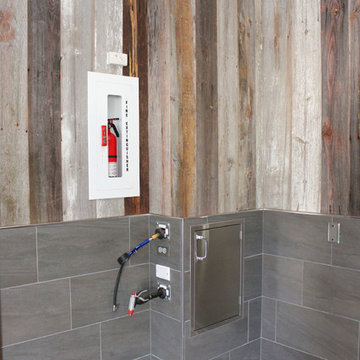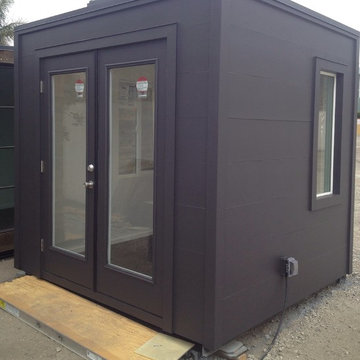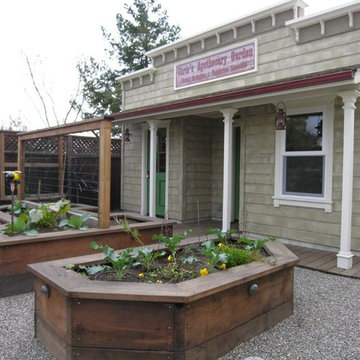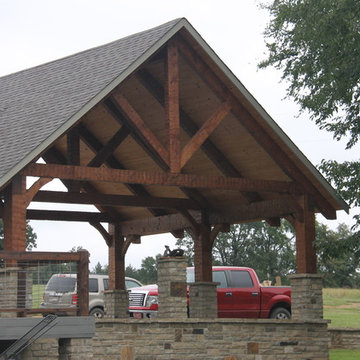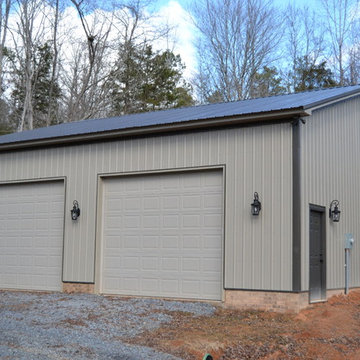97 ideas para casetas rústicas grises
Filtrar por
Presupuesto
Ordenar por:Popular hoy
1 - 20 de 97 fotos
Artículo 1 de 3
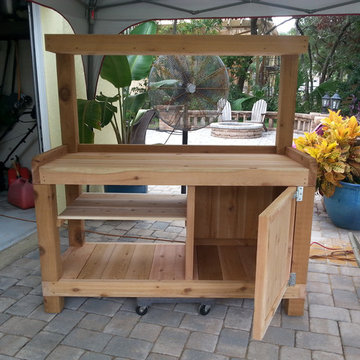
Ready for sealant. Photo by Carla Sinclair-Wells
Diseño de caseta de jardín independiente rústica de tamaño medio
Diseño de caseta de jardín independiente rústica de tamaño medio
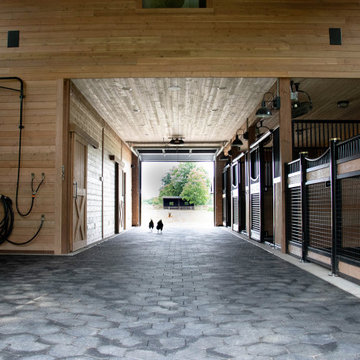
Barn Pros Denali barn apartment model in a 36' x 60' footprint with Ranchwood rustic siding, Classic Equine stalls and Dutch doors. Construction by Red Pine Builders www.redpinebuilders.com
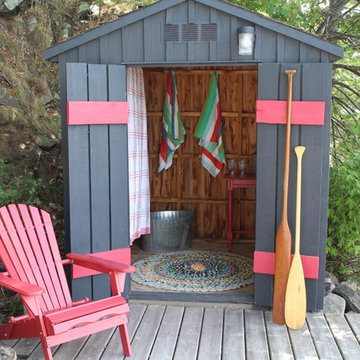
Inspired by Brighton Bathing Boxes, this Rideau Lakes shack was transformed with a little paint to a wonderful refuge from the afternoon heat.
Ejemplo de caseta independiente rústica
Ejemplo de caseta independiente rústica
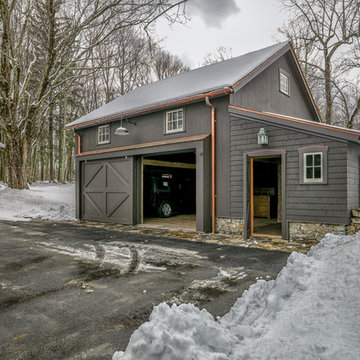
A couple of the 2" thick reclaimed White Oak floor boards were purposefully left loose so that as you drive into this barn, you'll hear (and feel) a thump or two.
© Carolina Timberworks.
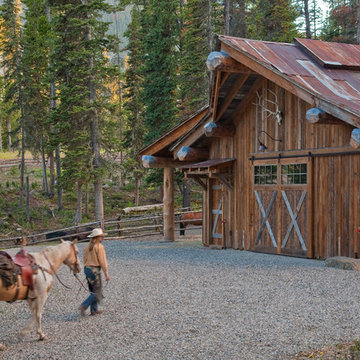
Headwaters Camp Custom Designed Cabin by Dan Joseph Architects, LLC, PO Box 12770 Jackson Hole, Wyoming, 83001 - PH 1-800-800-3935 - info@djawest.com
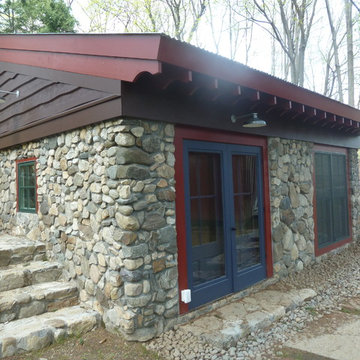
The home owners approached me to place a roof on and existing abandoned stone foundation on their property. We proposed this simple shed roof, raised up to give a high ceiling inside. Joanne Tall
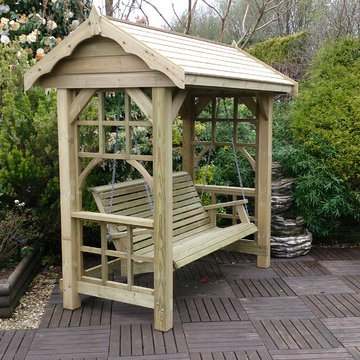
Andrew Roberts
Country Swing with treated wooden roof and comfortable high back shaped swing bench.
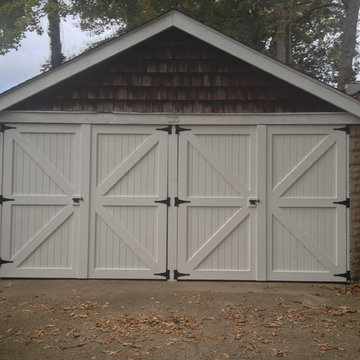
Custom garage doors, T1-11 and 1x6 pine with solid color white stain
Diseño de caseta independiente rústica de tamaño medio
Diseño de caseta independiente rústica de tamaño medio
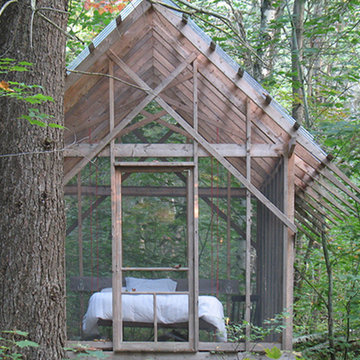
Sleeping cabin with screens, clear roof and hanging bed in Vermont by Robert Swinburne Architect LLC plans available.
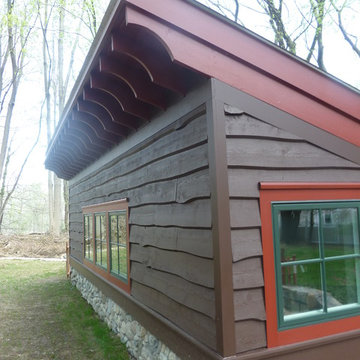
Rustic siding was used to match that of the house, bringing together the two different structures. Joanne Tall
Ejemplo de estudio en el jardín independiente rural pequeño
Ejemplo de estudio en el jardín independiente rural pequeño
97 ideas para casetas rústicas grises
1
