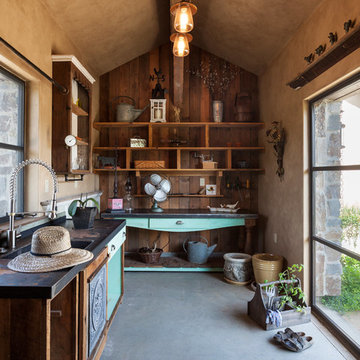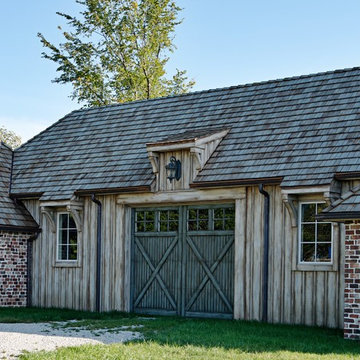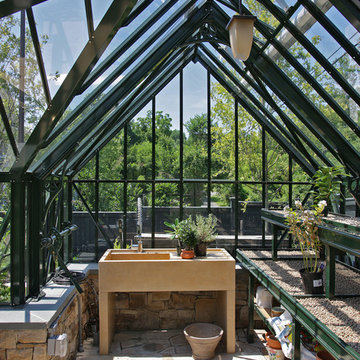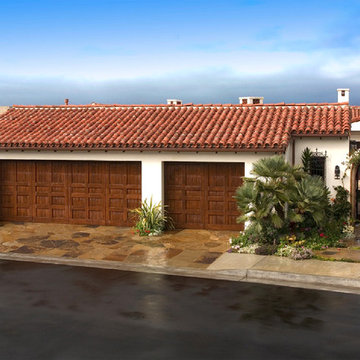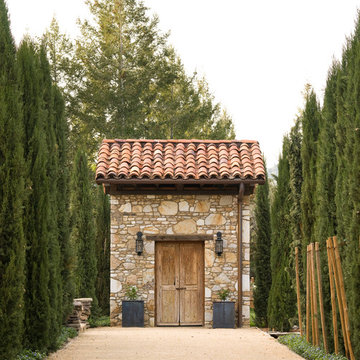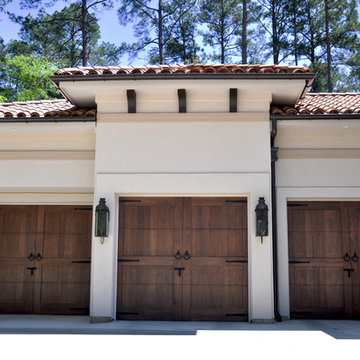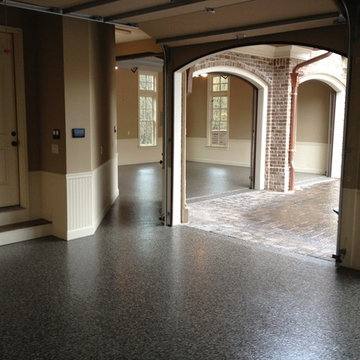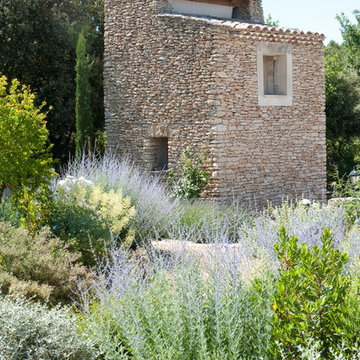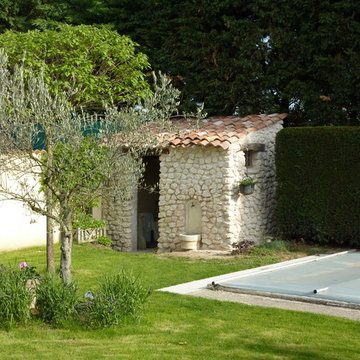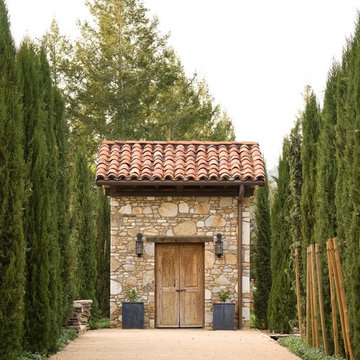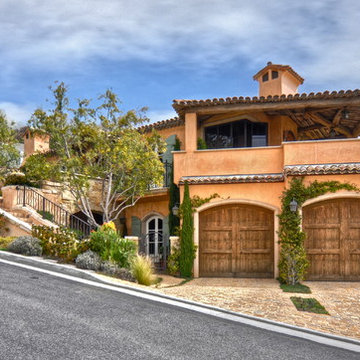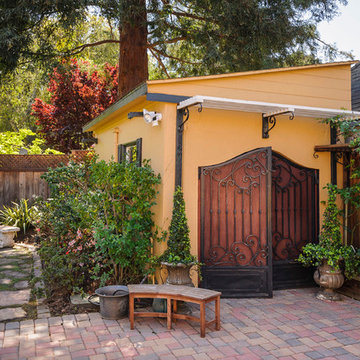597 ideas para casetas mediterráneas
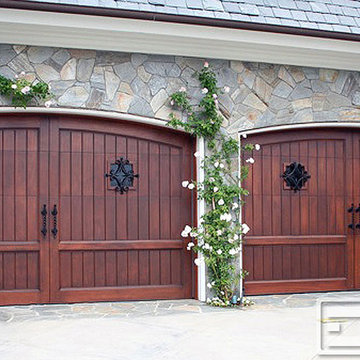
These particular double-car Mediterranean Revival custom garage doors were designed with simple beauty in mind. Elegantly refined with ornate hand- forged speakeasy iron grills and spiral decorative iron handles these Mediterranean garage doors are eye-appealing with their beautifully finished edge perimeter trim and tongue & groove vertical wooden slats. Finished in a rich, cherry stain and satin clear coat these garage doors added character to this California Mediterranean home located in Orange County, CA. At Dynamic Garage Door our inspiration comes from the lavish Mediterranean homes built in the area following the traditional styles of the Mediterranean coastal communities of Italy. Because we are a truly custom design and manufacturing firm, we are able to provide you with any garage door design you might have in mind or we will certainly custom design a door so unique it will be in harmony with your home's style while resonating your own personal taste!
Encuentra al profesional adecuado para tu proyecto
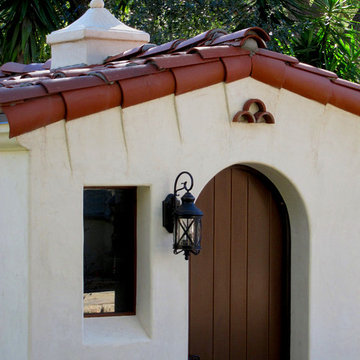
Learn how this Spanish shed was built via photos shared by Designer Jeff Doubét in his book: Creating Spanish Style Homes: Before & After – Techniques – Designs – Insights. This Jeff Doubét Spanish style shed was part of a larger commission to design the main house aesthetic upgrades, as well as the Spanish Mediterranean gardens and landscape. The entire project is featured with informative, time-lapse photography showing how the Spanish shed was designed and constructed. To purchase, or learn more… please visit SantaBarbaraHomeDesigner.com
Jeff’s book can also be considered as your direct resource for quality design info, created by a professional home designer who specializes in Spanish style home and landscape designs.
The 240 page “Design Consultation in a Book” is packed with over 1,000 images that include 200+ designs, as well as inspiring behind the scenes photos of what goes into building a quality Spanish home and landscape. Many use the book as inspiration while meeting with their architect, designer and general contractor.
Jeff Doubét is the Founder of Santa Barbara Home Design - a design studio based in Santa Barbara, California USA. His website is www.SantaBarbaraHomeDesigner.com
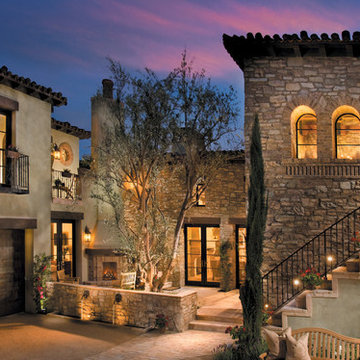
“This design originated with the client’s desire to duplicate the warmth of Tuscan Architecture,” says Stolz. “The vision that South Coast Architects set forth was to create the feel of an old Tuscan Village as a private residence at their golf community, ‘The Hideaway’ in La Quinta, California. However, we had to keep in mind that we were still designing for a desert lifestyle, which meant an emphasis on indoor/outdoor living and capturing the spectacular views of the golf course and neighboring mountains,” Stolz adds.
“The owners had spent a lot of time in Europe and knew exactly what they wanted when it came to the overall look of the home, especially the stone,” says Muth. “The mason ended up creating a dozen mock-ups of various stone profiles and blends to help the family decide what really worked for them. Ultimately, they selected Eldorado Stone’s Orchard Cypress Ridge profile that offers a beautiful blend of stone sizes and colors.”
“The generous use of Eldorado Stone with brick detailing over the majority of the exterior of the home added the authenticity and timelessness that we were striving for in the design,” says Stolz.
“Our clients want the very best, but if we can duplicate something and save money, what client would say no? That’s why we use Eldorado Stone whenever we can. It gives us the opportunity to save money and gives clients exactly the look they desire so we can use more of their budget in other areas.”
Stolz explained that Eldorado Stone was also brought into the interior to continue that feel of authenticity and historical accuracy. Stone is used floor to ceiling in the kitchen for a pizza oven, as well as on the fireplace in the Great Room and on an entire wall in the master bedroom. “Using a material like Eldorado Stone allows for the seamless continuation of space” says Stolz.
“Stone is what made the house so authentic-looking” says Muth. “It’s such an integral part of the house that it either was going to be a make or break scenario if we made the wrong choice. Luckily, Eldorado Stone really made it!”
Eldorado Stone Profile Featured: Orchard Cypress Ridge with a khaki grout color (overgrout technique)
Eldorado Brick Profile Featured: Cassis ModenaBrick with a khaki grout color (overgrout technique)
Architect: South Coast Architects
Website: www.southcoastarchitects.com
Builder: Andrew Pierce Corporation, Palm Desert, CA
Website: www. andrewpiercecorp.com
Mason: RAS Masonry, Inc. Bob Serna, Corona, CA
Phone: 760-774-0090
Photography: Eric Figge Photography, Inc.
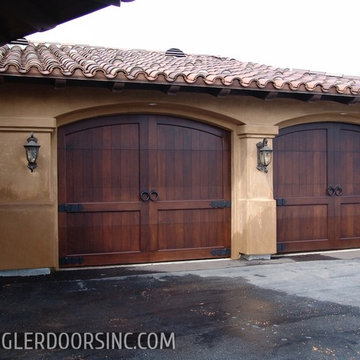
Orange CA, These custom made arched top carriage style wooden garage doors were made from solid African Mahogany and custom designed with vertical tongue and groove boards and stile and rail wood trim. In 2001, this garage door design became Ziegler Garage Doors signature cover shot for Coast Magazine. It propelled our custom made garage doors to the top of the industry. Because of its popularity, other garage door companies companies such as dynamic and all star have have stolen the pictures on line and reproduced them without our permission. The Dark Mahogany wood stain used has remained be one of our most popular color choices to date. The Decorative Iron Hinges were the first of there kind and give our doors a true carriage style look. Notice the hand forged ornate detail and size in per portion to these wooden garage doors. This decorative hinge is also one of our best selling hinges and is used in many of our custom made garage door designs and is part of our standard hardware collection.
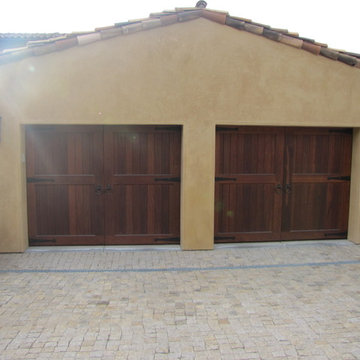
As a leading luxury home construction and design firm, we are always developing new, innovative designs, featuring cutting-edge technology, consumer preferences, and the latest trends.
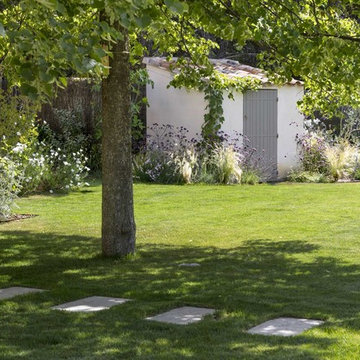
Gabrielle Voinot
Foto de caseta de jardín independiente mediterránea
Foto de caseta de jardín independiente mediterránea
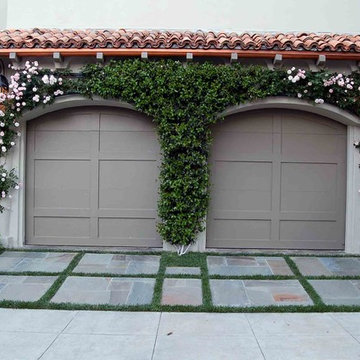
Taking the mix and match approach, this driveway combines Cecile Brunner Roses, trellises and concrete.
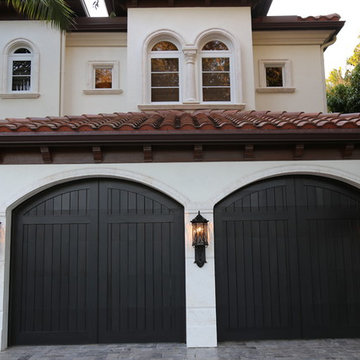
Jerusalem Stone Architecture is a company that ensures its clients the best stone available. We cater to the discriminating architect, designer, builder, and homeowner seeking imported hand-carved, architectural limestone and marble. We stand out in the Florida market as the genuine stone provider for those looking to renovate or build the exterior and interior spaces of their homes. Our clients enjoy the luxury of selecting the finest architectural limestone and marble from a portfolio that includes the latest and most trendy design worldwide.
Jerusalem Stone, Marble columns, Natural stone columns, architectural stone, limestone columns, Elements, Antique, Columns,, Marble Fireplace, architectural stone, architectural stone Elements, Natural Stone Architectural Stone, Carving Columns, Carving Stone, Carving Stone Elements, Carving Architectural Stone, French limestone, Italian Marble Columns, Limestone Architectural Elements, Fine Limestone Architectural Elements, Antique Stone Columns, Quality Stone Architectural Elements, Mexican Stone Architectural Elements , Egyptian Stone Columns, Stone Architectural Elements, French Stone Architectural Elements, Natural Stone Architectural Stone Elements, architectural stone elements, Hand Carved Natural Stone , Hand carving Natural Stone Architectural Elements, hand carved architectural stone, hand carved architectural stone fireplaces, limestone fireplace mantels, limestone fireplace, Moca creme limestone, Branco do mar limestone, Rosal limestone, Crema do mos limestone, Caliza capri limestone, Beige limestone, Indiana limestone, Jerusalem royal gold, France beige limestone, Crema luna limestone, French limestone, Beauharnal french limestone, Stone Contact, Covering, StoneExpo, Jerusalem Stone, Architectural Elements,Jerusalem Stone Flooring, Architectural Carved Stone, Hand Carved Stone, Architectural Stone, Loggia, Outdoor Living Spaces, Fountain Design, Dentil Molding Exterior, Arch Door, Outdoor Fountain, Wicker Patio, Fancy Stone Color, Round Balcony, Round Fountain Balcony, Ceiling, Outdoor Loggia, Loggia Design, Arched Trim, Half Round Window, Trim Round Outdoor, Wicker Daybed Concave, Ceiling Covered, Loggia Wall Lanterns , columns & capital, capital, column, balustrade, corinthian column, tuscan columns, Architectural, Stone Work, Carved Stone, Carving, Architectural Custom Homes, tuscan stone columns, outdoor tuscan style, corinthian style columns, Fireplace, Stone Fireplace, Luxury architecture, Stone BALUSTRADE, Stone Railing, BALUSTRADE, Mediterranean stone, Mediterranean Style. Naples, Palm Beach, California.
597 ideas para casetas mediterráneas
1
