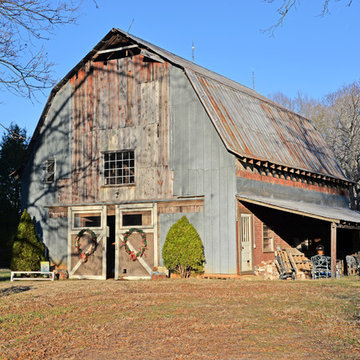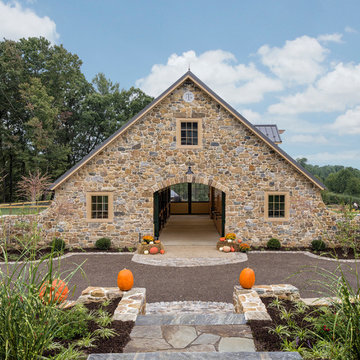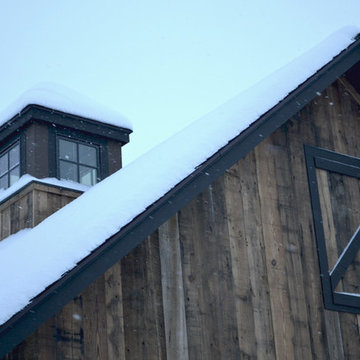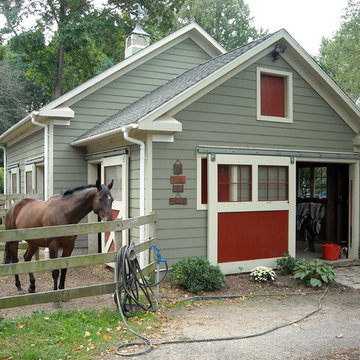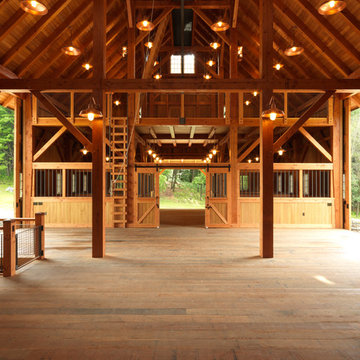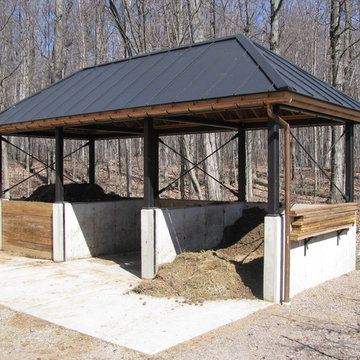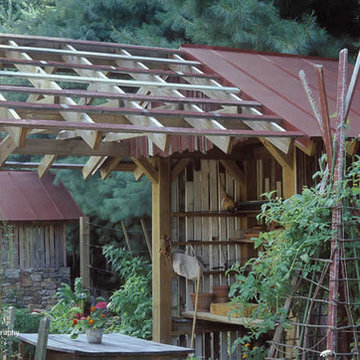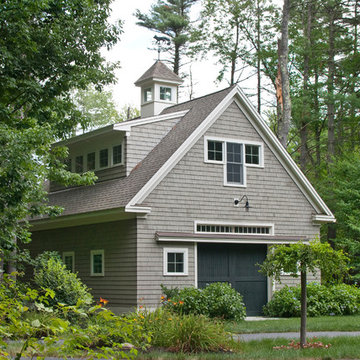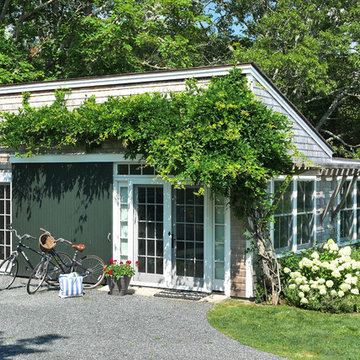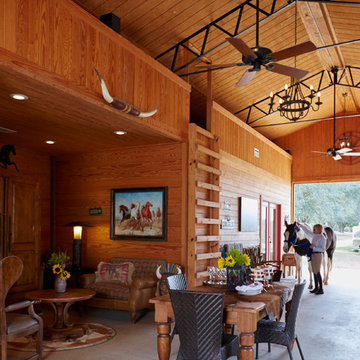3.192 ideas para casetas de estilo de casa de campo
Filtrar por
Presupuesto
Ordenar por:Popular hoy
1 - 20 de 3192 fotos
Artículo 1 de 2
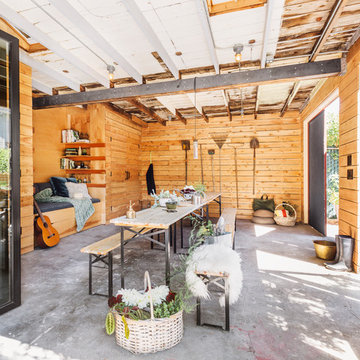
Budget friendly cedar fence boards were used in the interior space. Since the space is unheated - the cedar boards fair well in the moderate climate of Seattle.
Encuentra al profesional adecuado para tu proyecto
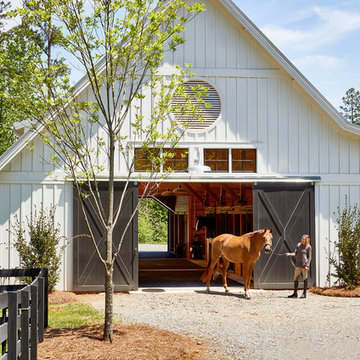
Lauren Rubenstein Photography
Diseño de caseta independiente campestre extra grande
Diseño de caseta independiente campestre extra grande
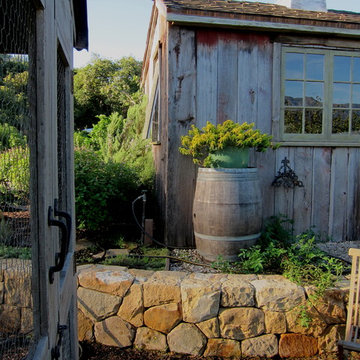
Design Consultant Jeff Doubét is the author of Creating Spanish Style Homes: Before & After – Techniques – Designs – Insights. The 240 page “Design Consultation in a Book” is now available. Please visit SantaBarbaraHomeDesigner.com for more info.
Jeff Doubét specializes in Santa Barbara style home and landscape designs. To learn more info about the variety of custom design services I offer, please visit SantaBarbaraHomeDesigner.com
Jeff Doubét is the Founder of Santa Barbara Home Design - a design studio based in Santa Barbara, California USA.
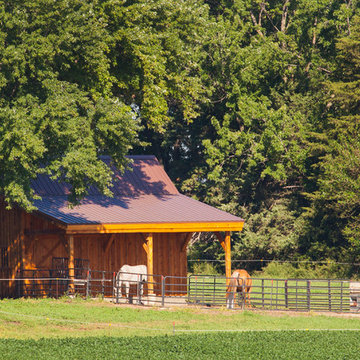
Sand Creek Post & Beam Traditional Wood Barns and Barn Homes
Learn more & request a free catalog: www.sandcreekpostandbeam.com
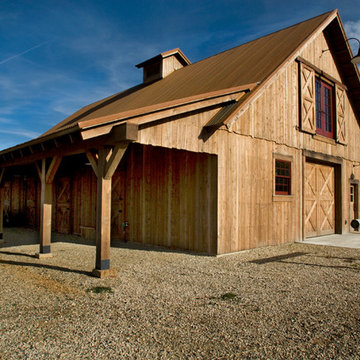
Architect: Prairie Wind Architecture
Photographer: Lois Shelden
Foto de granero y establos independiente de estilo de casa de campo
Foto de granero y establos independiente de estilo de casa de campo
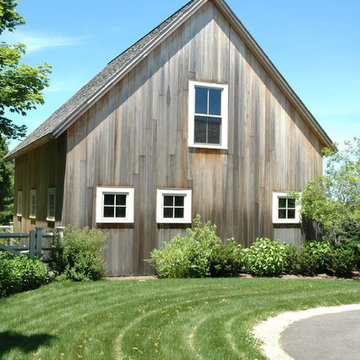
photo by Alex Vertikoff
Imagen de granero y establos independiente de estilo de casa de campo grande
Imagen de granero y establos independiente de estilo de casa de campo grande
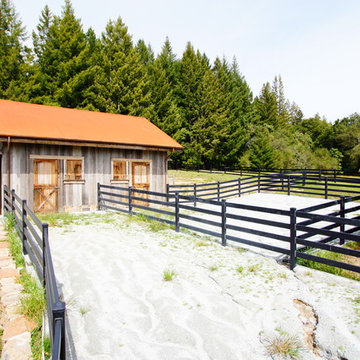
Horse stables built with recycled materials throughout. Metal rail paddocks. Corrugated roof.
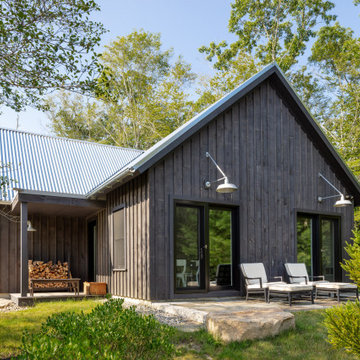
Guest Cottage /
Photographer: Robert Brewster Photography /
Architect: Matthew McGeorge, McGeorge Architecture Interiors
Foto de casa de invitados independiente campestre grande
Foto de casa de invitados independiente campestre grande
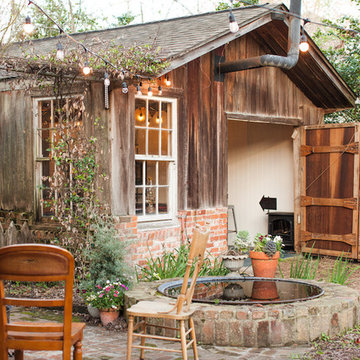
Photography: Jen Burner Photography
Foto de casa de invitados independiente de estilo de casa de campo grande
Foto de casa de invitados independiente de estilo de casa de campo grande
3.192 ideas para casetas de estilo de casa de campo
1

