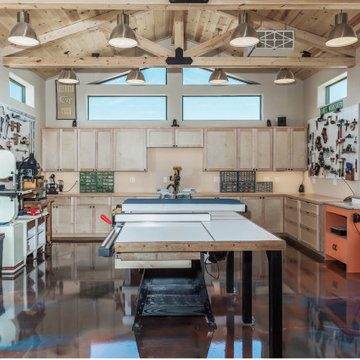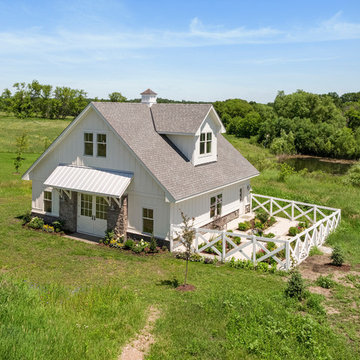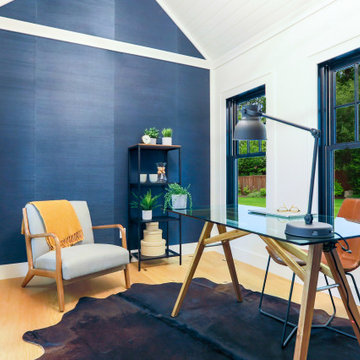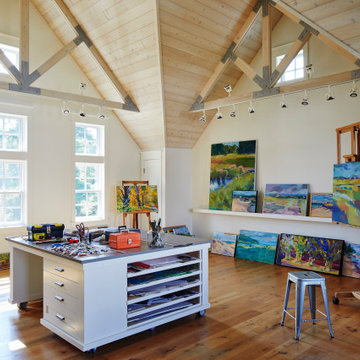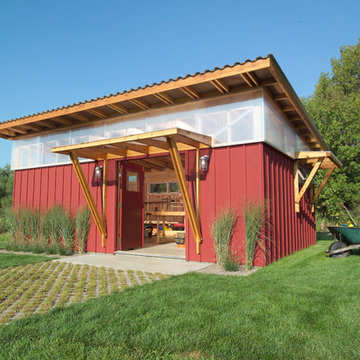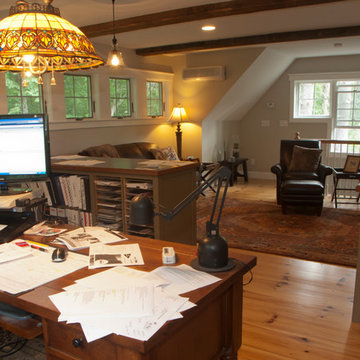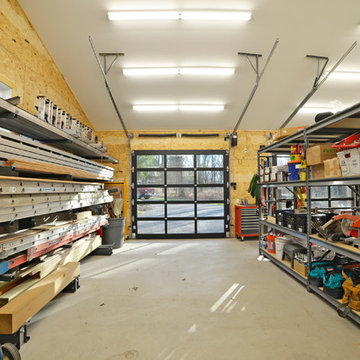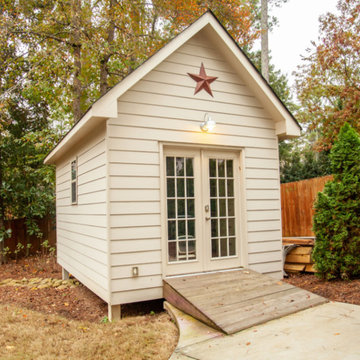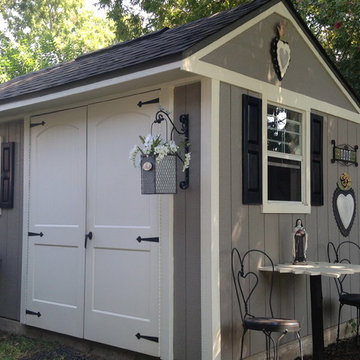Casetas
Filtrar por
Presupuesto
Ordenar por:Popular hoy
1 - 20 de 115 fotos
Artículo 1 de 3

Ejemplo de estudio en el jardín independiente de estilo de casa de campo
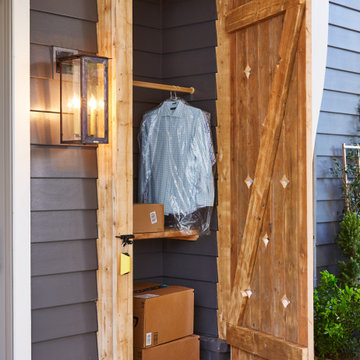
With the Whole Home Project, House Beautiful and a team of sponsors set out to prove that a dream house can be more than pretty: It should help you live your very best life.
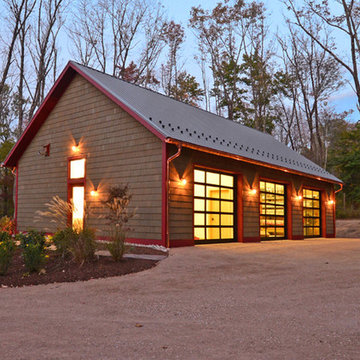
All photos of this project are by
Linda McManus Images
Diseño de estudio en el jardín independiente de estilo de casa de campo grande
Diseño de estudio en el jardín independiente de estilo de casa de campo grande
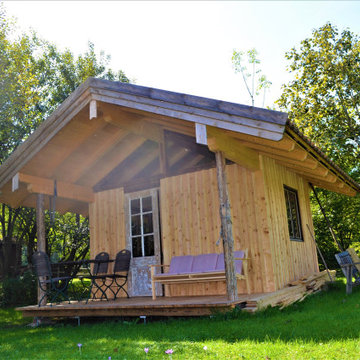
Neue Holzkonstruktion mit alten Fenster und Türen und runden Altholzstützen
Modelo de estudio en el jardín independiente campestre de tamaño medio
Modelo de estudio en el jardín independiente campestre de tamaño medio
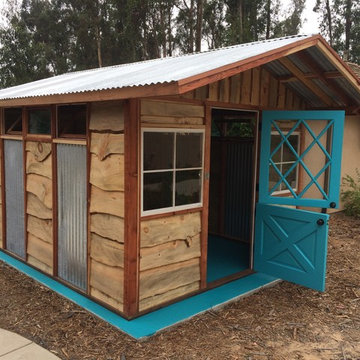
This lovely "She-Shed" was built custom for our client in Nipomo. Featuring urban forested pine siding from Pacific Coast Lumber and a custom, vintage dutch door, it's the perfect place for her to relax and read a good book!
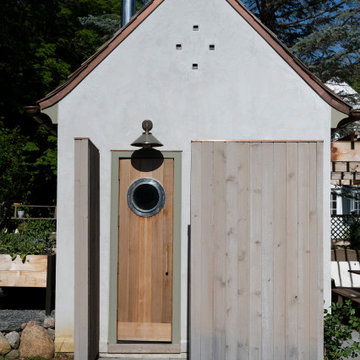
I was initially contacted by the builder and architect working on this Modern European Cottage to review the property and home design before construction began. Once the clients and I had the opportunity to meet and discuss what their visions were for the property, I started working on their wish list of items, which included a custom concrete pool, concrete spa, patios/walkways, custom fencing, and wood structures.
One of the largest challenges was that this property had a 30% (or less) hardcover surface requirement for the city location. With the lot size and square footage of the home I had limits to how much hardcover we could add to property. So, I had to get creative. We presented to the city the usage of the Live Green Roof plantings that would reduce the hardcover calculations for the site. Also, if we kept space between the Laurel Sandstones walkways, using them as steppers and planting groundcover or lawn between the stones that would also reduce the hard surface calculations. We continued that theme with the back patio as well. The client’s esthetic leaned towards the minimal style, so by adding greenery between stones work esthetically.
I chose the Laurel Tumbled Sandstone for the charm and character and thought it would lend well to the old world feel of this Modern European Cottage. We installed it on all the stone walkways, steppers, and patios around the home and pool.
I had several meetings with the client to discuss/review perennials, shrubs, and tree selections. Plant color and texture of the planting material were equally important to the clients when choosing. We grouped the plantings together and did not over-mix varieties of plants. Ultimately, we chose a variety of styles from natural groups of plantings to a touch of formal style, which all work cohesively together.
The custom fence design and installation was designed to create a cottage “country” feel. They gave us inspiration of a country style fence that you may find on a farm to keep the animals inside. We took those photos and ideas and elevated the design. We used a combination of cedar wood and sandwich the galvanized mesh between it. The fence also creates a space for the clients two dogs to roam freely around their property. We installed sod on the inside of the fence to the home and seeded the remaining areas with a Low Gro Fescue grass seed with a straw blanket for protection.
The minimal European style custom concrete pool was designed to be lined up in view from the porch and inside the home. The client requested the lawn around the edge of the pool, which helped reduce the hardcover calculations. The concrete spa is open year around. Benches are on all four sides of the spa to create enough seating for the whole family to use at the same time. Mortared field stone on the exterior of the spa mimics the stone on the exterior of the home. The spa equipment is installed in the lower level of the home to protect it from the cold winter weather.
Between the garage and the home’s entry is a pea rock sitting area and is viewed from several windows. I wanted it to be a quiet escape from the rest of the house with the minimal design. The Skyline Locust tree planted in the center of the space creates a canopy and softens the side of garage wall from the window views. The client will be installing a small water feature along the garage for serene noise ambience.
The client had very thoughtful design ideas styles, and our collaborations all came together and worked well to create the landscape design/installation. The result was everything they had dreamed of and more for their Modern European Cottage home and property.
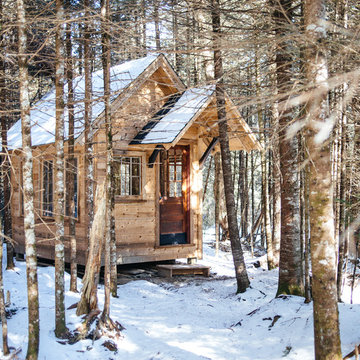
A writing studio by a stream in the woods.
Foto de estudio en el jardín independiente campestre pequeño
Foto de estudio en el jardín independiente campestre pequeño
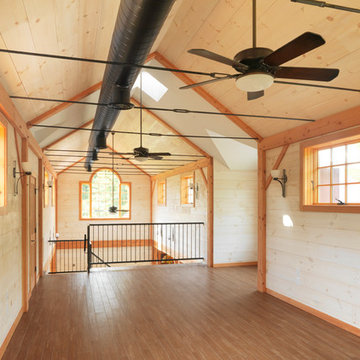
Reap Construction built this addition, which was designed to look like a monitor barn, a classic style of structure intended to bring light into the center of the space. The new “barn” was fit up with a second-floor office, a three-car garage and an in-law type of space with a living room, kitchen, and 1 ½ baths.
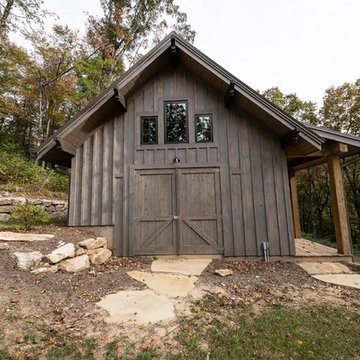
Red Angle Photography
Diseño de estudio en el jardín independiente campestre de tamaño medio
Diseño de estudio en el jardín independiente campestre de tamaño medio
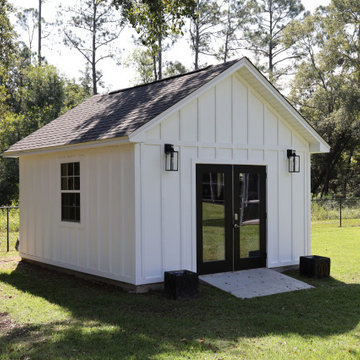
New siding make a massive difference to potential buyers, improves the appeal of the property, and protects your belongings from inclement weather.
Imagen de caseta independiente de estilo de casa de campo pequeña
Imagen de caseta independiente de estilo de casa de campo pequeña
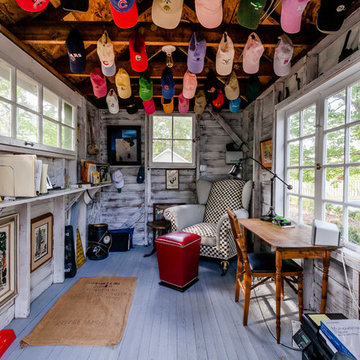
John Gessner
Foto de estudio en el jardín independiente de estilo de casa de campo pequeño
Foto de estudio en el jardín independiente de estilo de casa de campo pequeño
1
